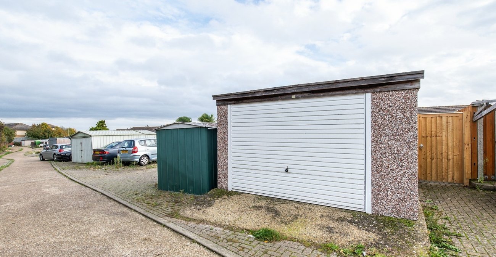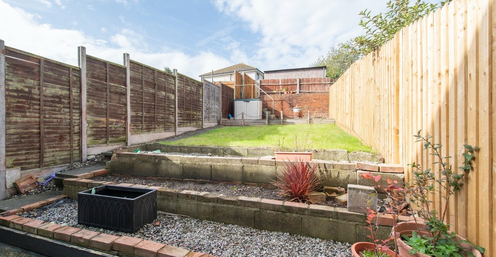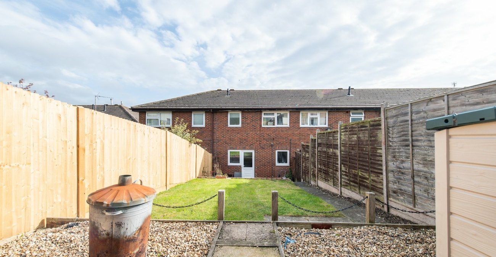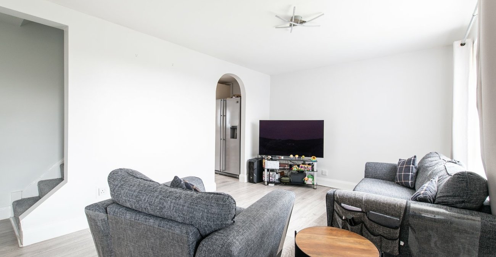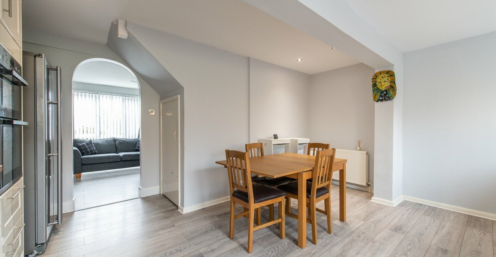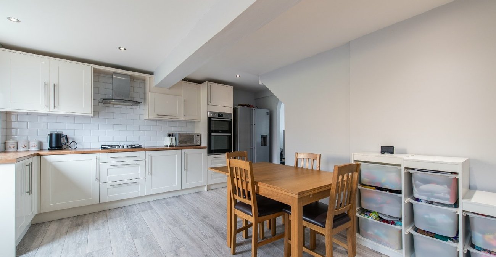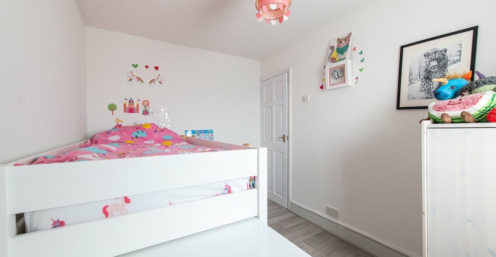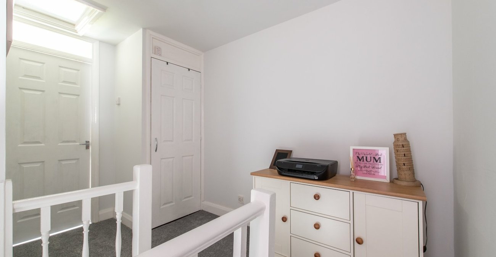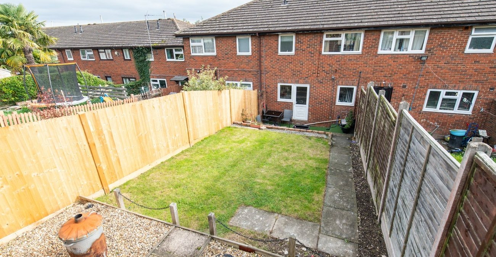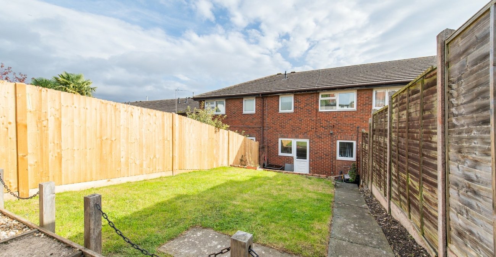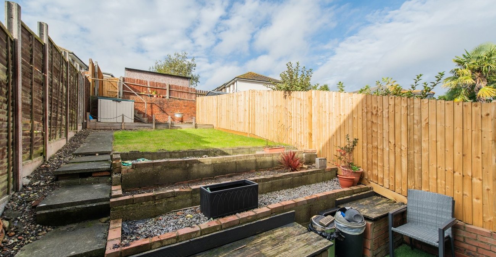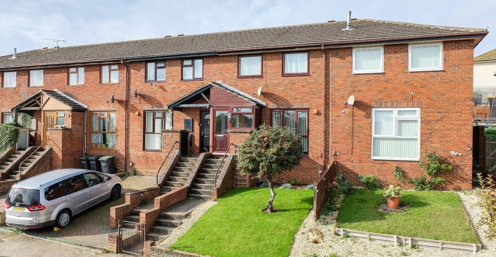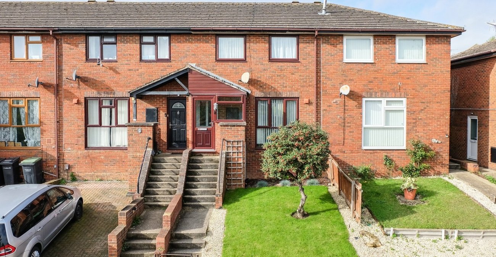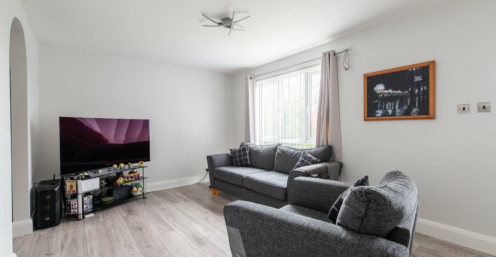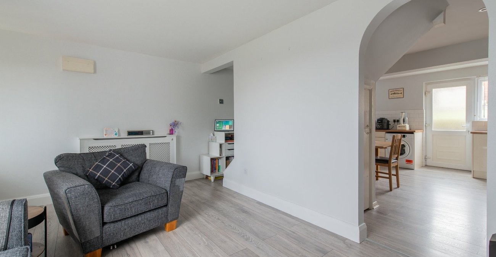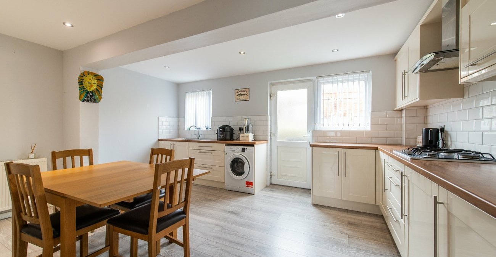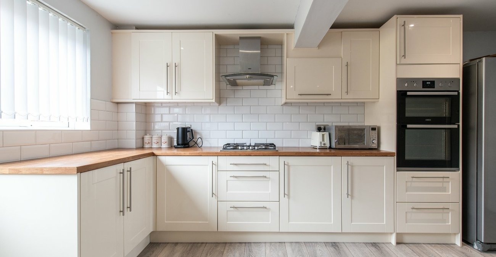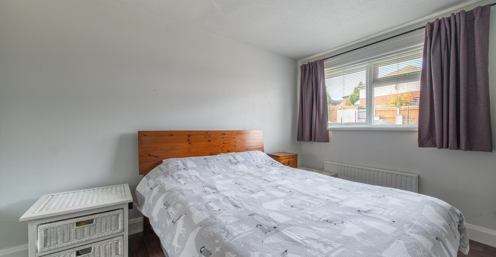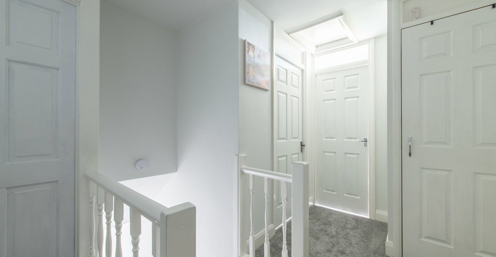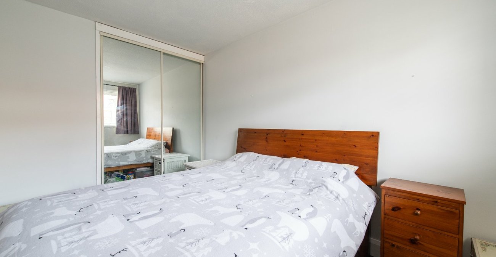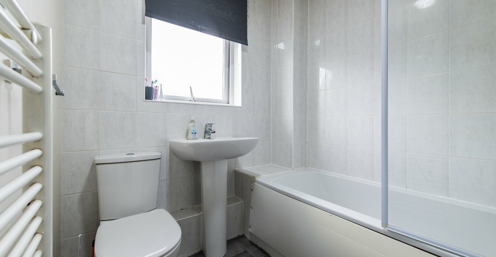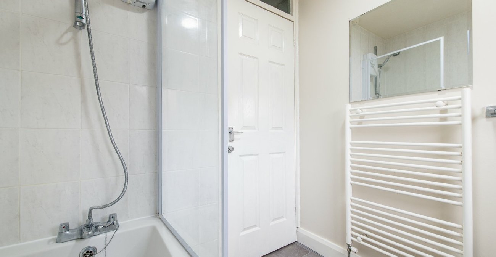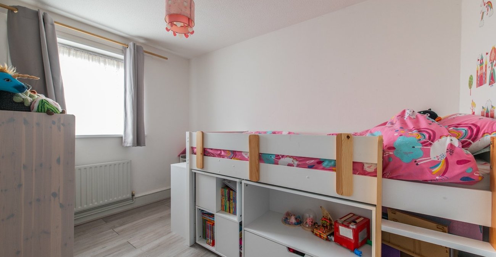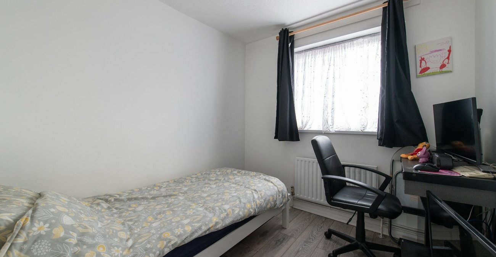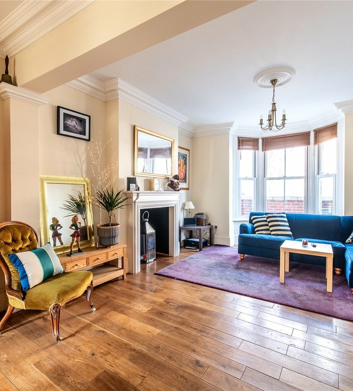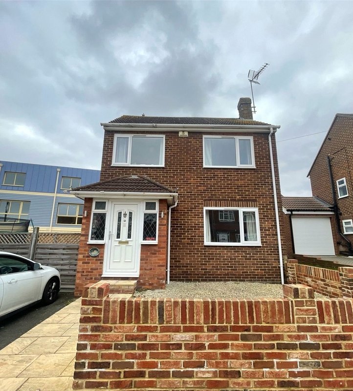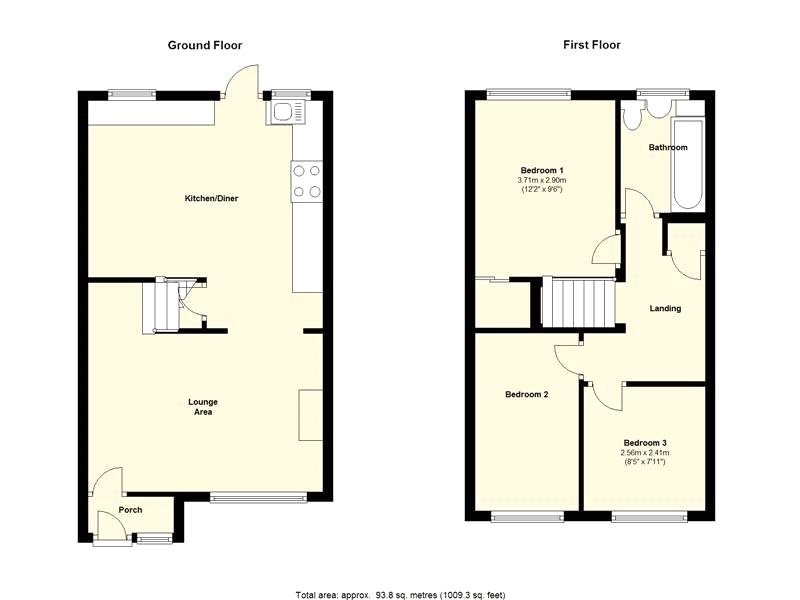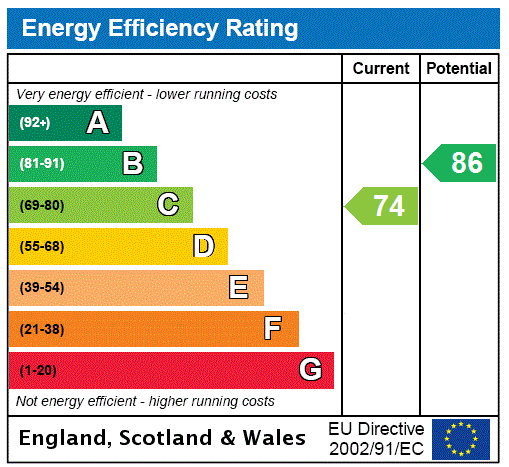
Property Description
GUIDE PRICE £3250,000 - £350,000. Introducing this three bedroom mid terraced property on the sought after Nansen Road.
Upon entering the well-lit porch, you are greeted by a large lounge with a large double glazed window which allows for a bright and airy space. To the rear, a good sized recently fitted kitchen diner with plenty of space for appliances and ample space for a family dining table.
Upstairs, three good sized bedrooms are accompanied by a well maintained family bathroom, allowing the whole family to have their own private space.
Outside, a generous front garden with steps to the property is accompanied by a tiered rear garden mainly laid to lawn with a large garage to the rear.
- Total Square Footage: 1009.3 Sq. Ft.
- Cul-De-Sac Location
- Modern Fitted Kitchen/Diner
- Double Glazing & Central Heating
- Garage to rear
- Modern Fitted Kitchen & Bathroom
- Viewing Strongly Recommended
Rooms
Entrance Hall:Entrance door to lounge.
Lounge: 4.88m x 3.35mDouble glazed window to front. Radiator. Laminate flooring.
Kitchen Diner: 4.83m x 4.7m > 3.63mDouble glazed window to front. Double glazed door to garden. Wall and base units with roll top work surface over. Space for appliances. Space for cooker. Storage cupboard. Integrated tumble dryer and dishwasher. Vinyl flooring.
Landing:Carpet. Built-in airing cupboard housing new combination boiler (Jan 2016). Loft hatch. Doors to:-
Bedroom 1: 3.7m x 2.92mDouble glazed window to front. Vinyl flooring. Fitted wardrobe. Single radiator.
Bedroom 2: 3.33m x 2.39mDouble glazed window to front. Double radiator. Laminate flooring.
Bedroom 3: 2.41m x 2.57mDouble glazed window to front. Radiator. Laminate flooring.
Bathroom:Double glazed frosted window to rear. Suite comprising panelled bath with shower over. Wash hand basin. Low level w.c. Tiled flooring. Heated towel rail.
