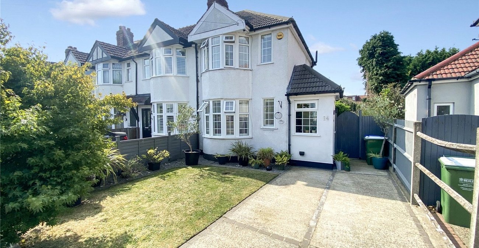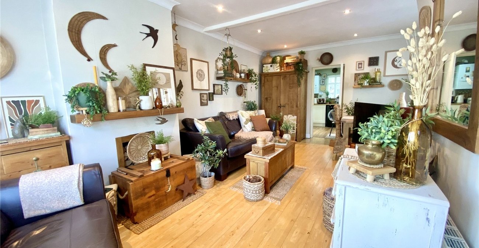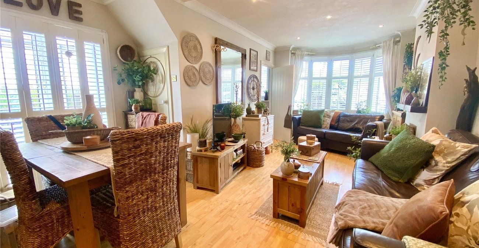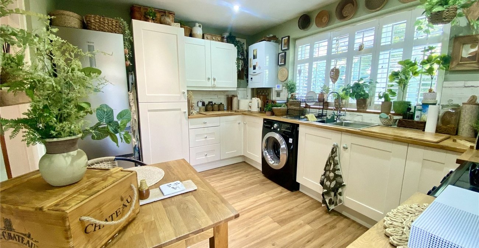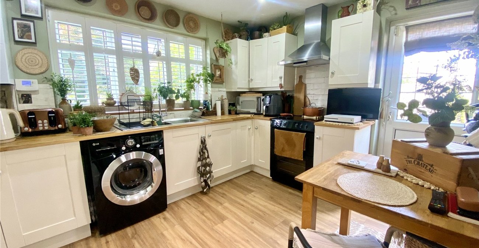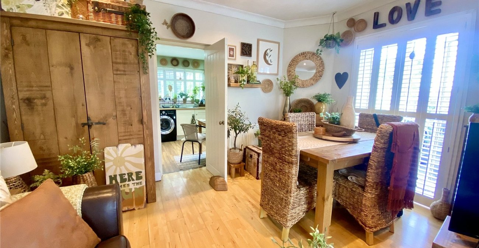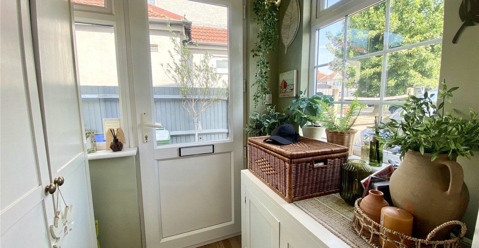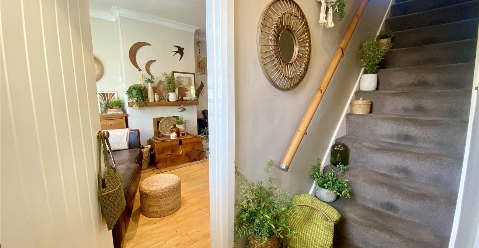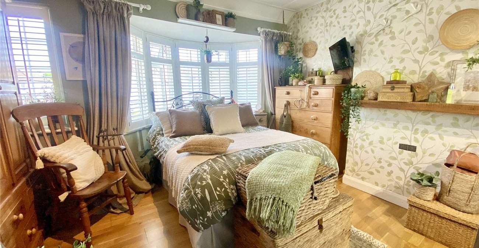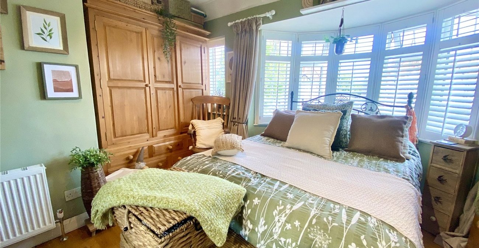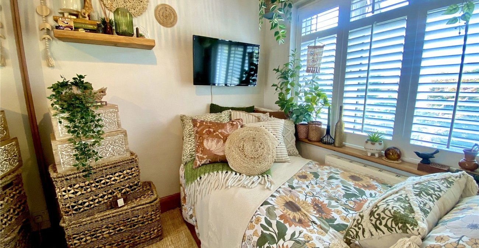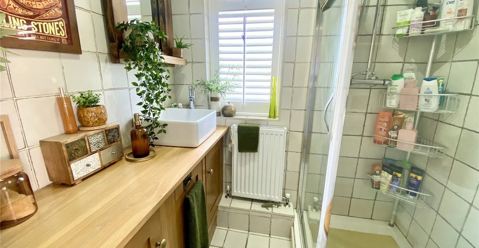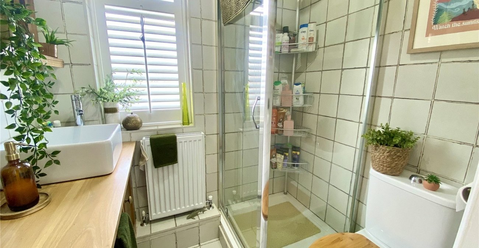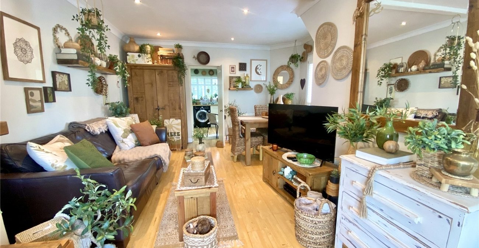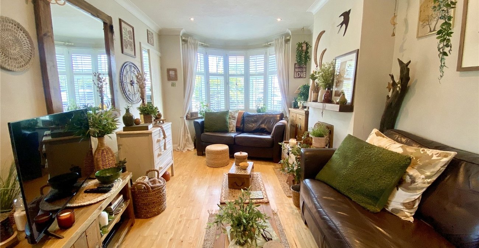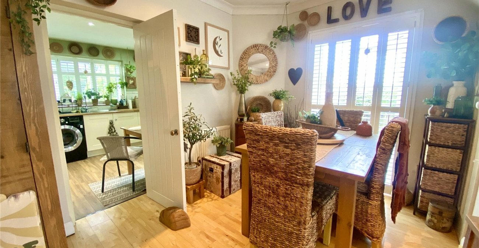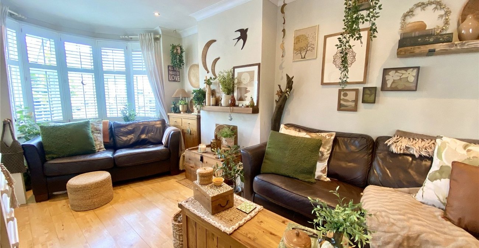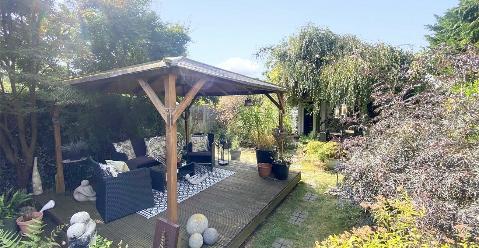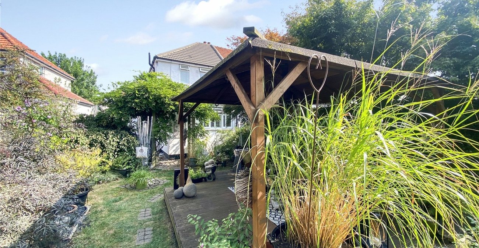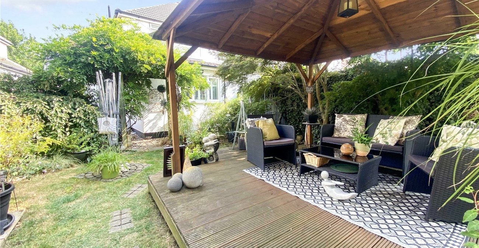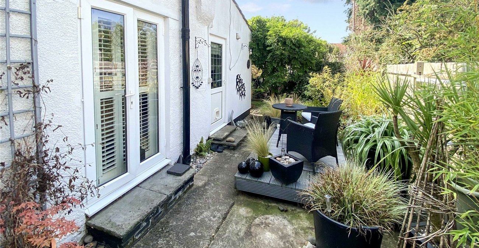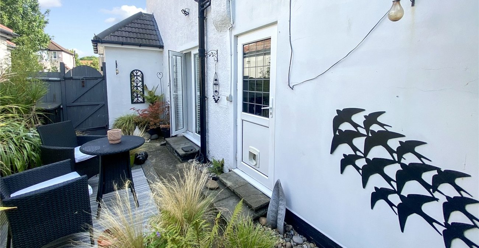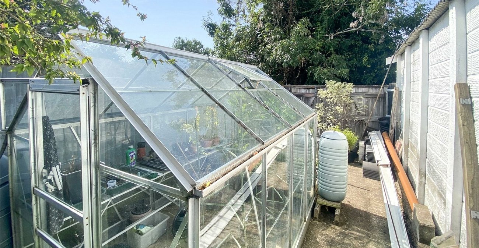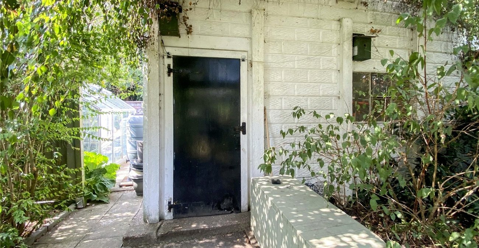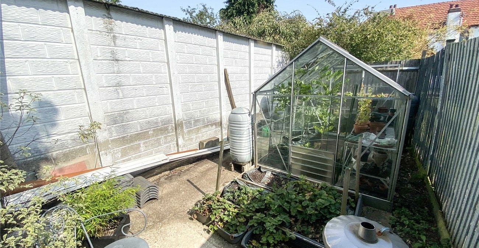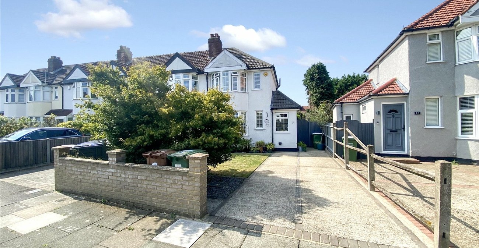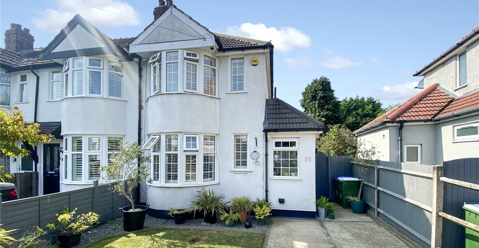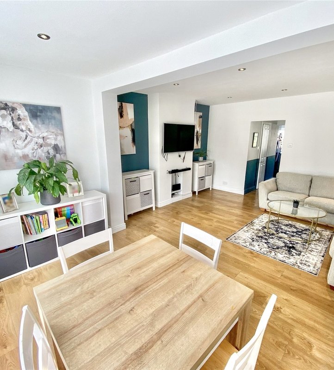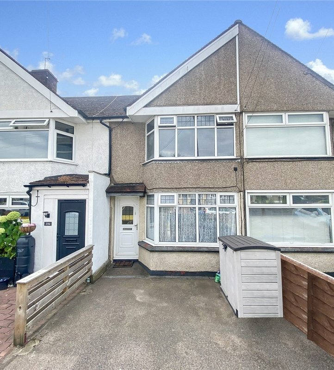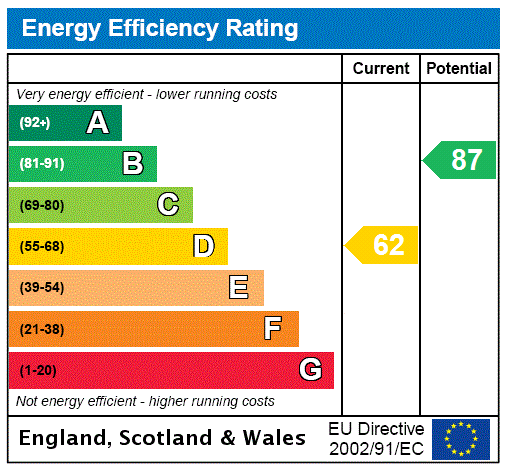
Property Description
Nestled in a sought-after neighbourhood, this delightful two-bedroom end of terrace property is perfect for first-time buyers, small families, or investors. The home features a spacious kitchen extension, providing an excellent space for cooking and dining, ideal for both everyday meals and entertaining.
Enjoy the convenience of off-street parking and the added bonus of a detached garage at the rear, offering additional storage or workshop space. The property also boasts a well-maintained rear garden, a serene outdoor space for relaxation or gardening enthusiasts.
Located close to popular schools and excellent transport links, this home is ideally situated for easy commuting and access to local amenities. Additionally, there's exciting potential to extend the property further, subject to planning permission, allowing you to add your personal touch and increase its value.
Don't miss the opportunity to view this versatile and charming home!
- Two Bedrooms
- End Of Terrace
- Spacious Kitchen Extension
- Off-Street Parking
- Detached Garage to Rear
- Close to Popular Schools
- Potential to Extend (Subject to Planning Permission)
Rooms
Porch 1.88m x 1.27mDouble glazed entrance door to side, double glazed window to side and front, wood laminate flooring.
Entrance HallDouble glazed window to front with shutter blinds, stairs to first floor, radiator, wood laminate flooring.
Lounge Area 3.07m x 3.35mDouble glazed bay window to front with shutter blinds, coved ceiling, feature fireplace, radiator, wood flooring.
Dining Area 2.6m x 3.96mDouble glazed double doors to side with shutter blinds, under stairs storage cupboard, radiator, wood flooring.
Kitchen 3.68m x 2.84mDouble glazed window to rear with shutter blinds, double glazed door to side, inset spotlights, matching range of wall and base units incorporating cupboards, draws and worktops, stainless steel 1 and 1/2 sink unit with drainer and mixer tap, space for cooker and fridge/freezer, plumbed for washing machine, wall mounted boiler, laminate flooring.
LandingDouble glazed window to side with shutter blinds, wood laminate flooring.
Bedroom One 3.84m x 3.96mDouble glazed bay window to front with shutter blinds, double glazed window to front with shutter blinds, fitted wardrobes, radiator, wood laminate flooring.
Bedroom Two 2.64m x 2.13mDouble glazed window to rear with shutter blinds, fitted wardrobes, radiator, wood laminate flooring.
Shower Room 1.68m x 1.3mDouble glazed frosted window to rear with shutter blinds, enclosed shower cubicle, vanity wash hand basin with storage under, low level WC, radiator, tiled walls and flooring.
Garage 7.34m x 4.88mDetached to rear, up and over door with power and light.
Please noteRear access is subject to legal verification.
Rear GardenDecked areas, greenhouse, gazebo, gates to side and rear, mainly laid to lawn.
Front GardenPartly paved for off street parking, mainly laid to lawn.
