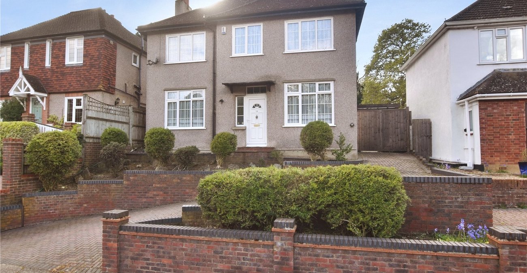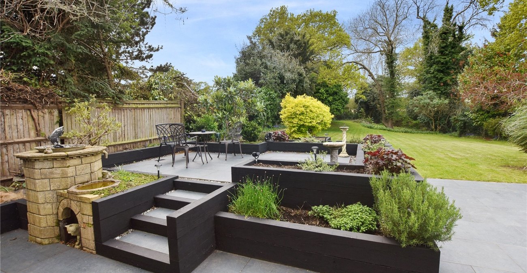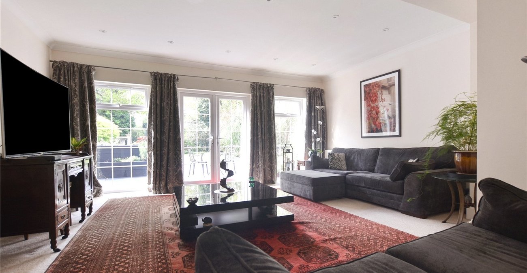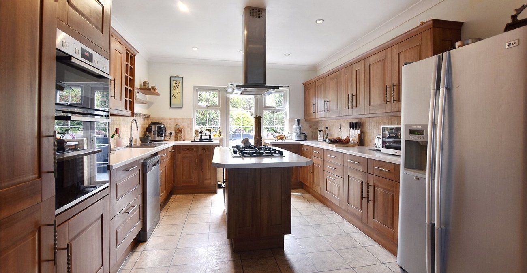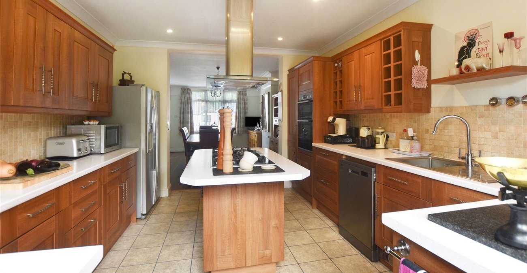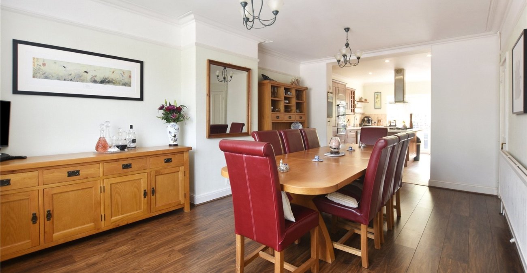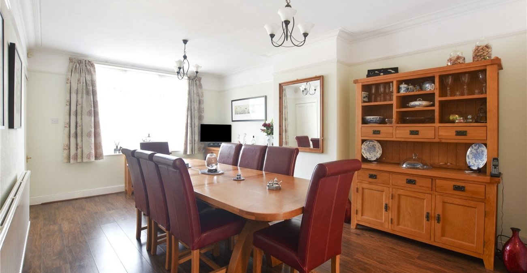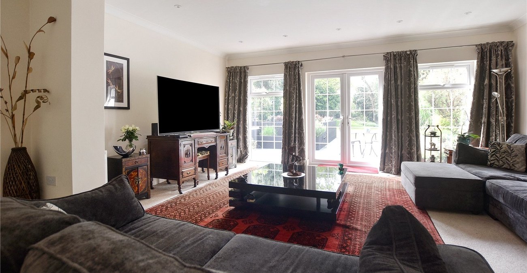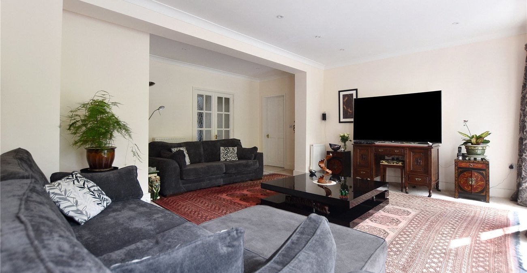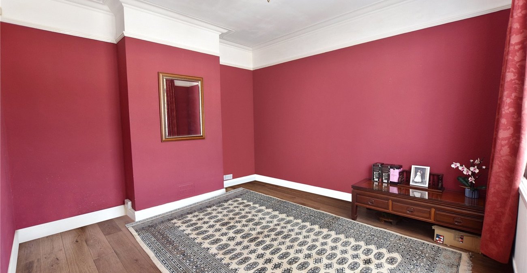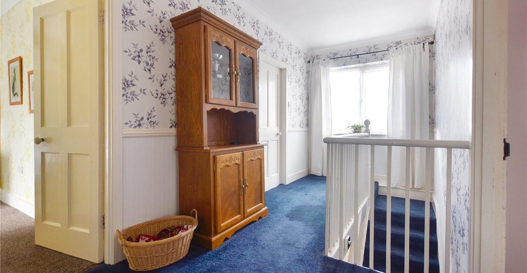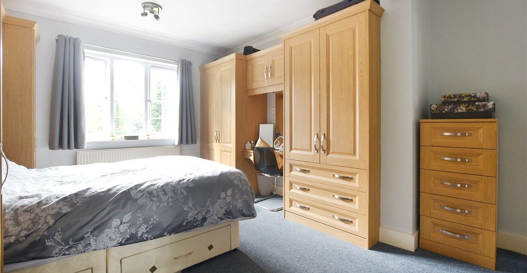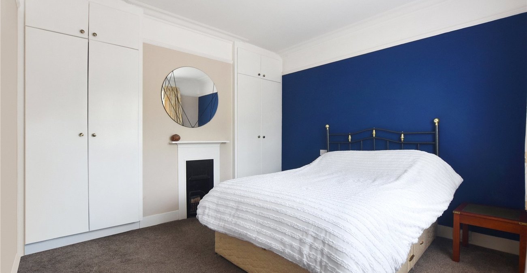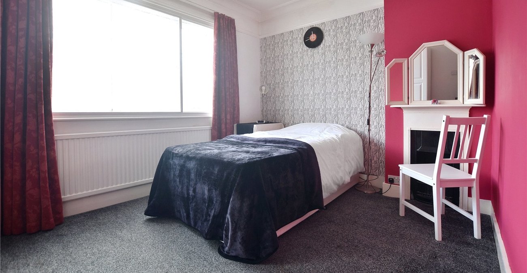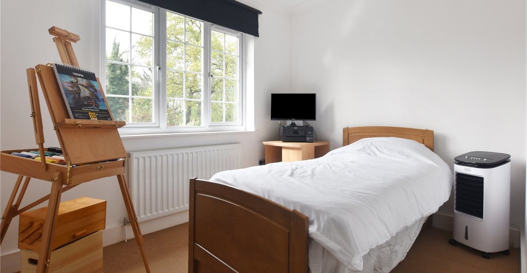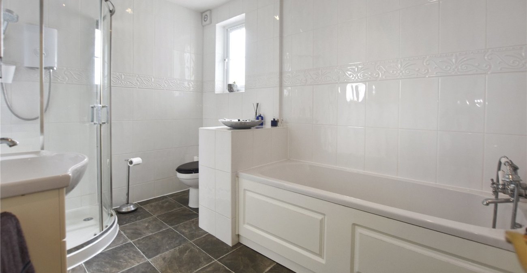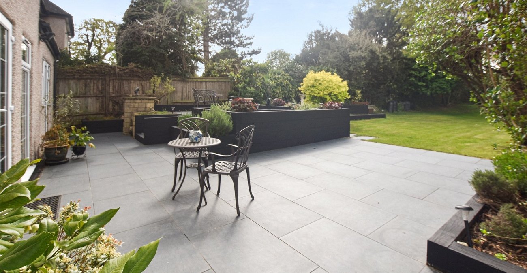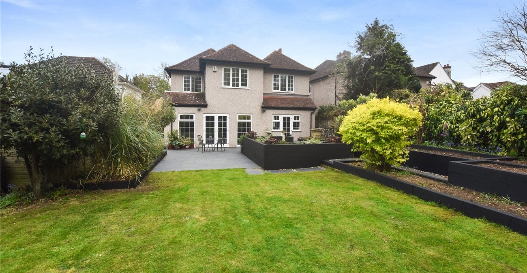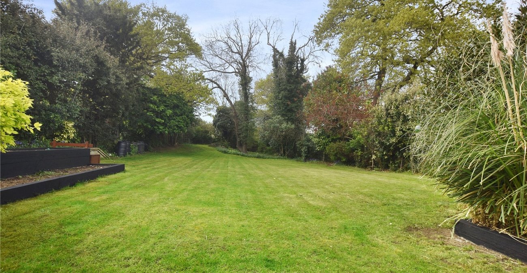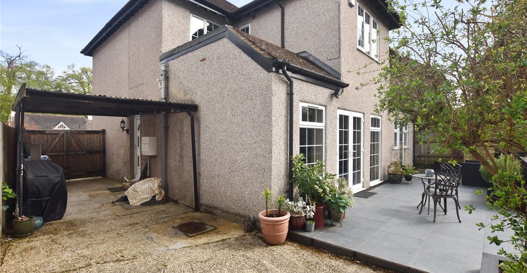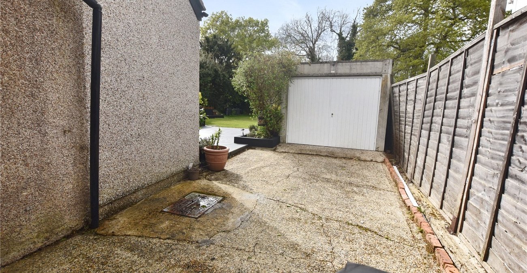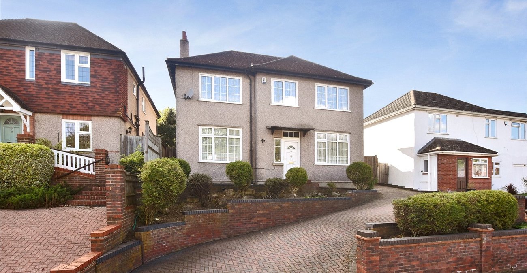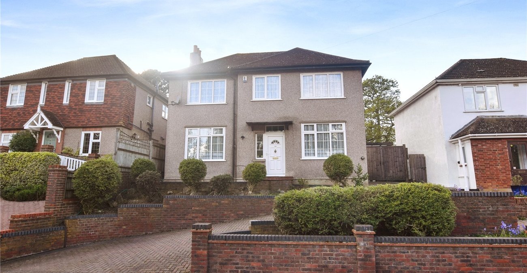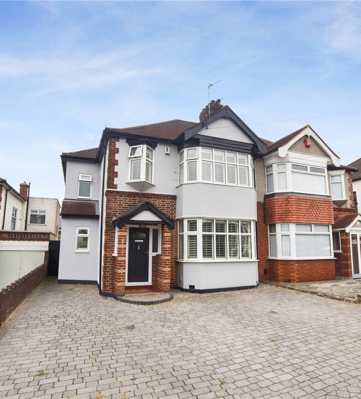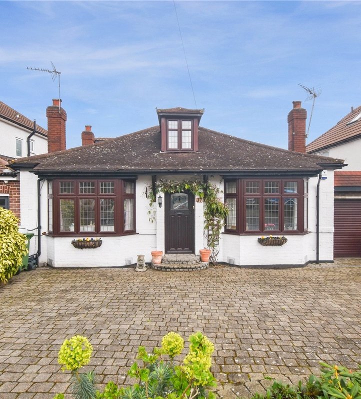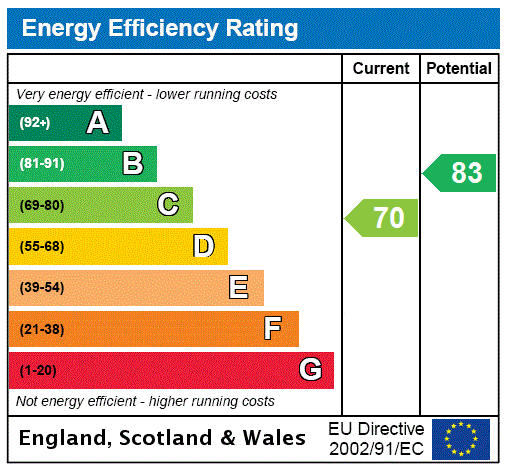
Property Description
Introducing a spacious and inviting 5-6 bedroom detached family home boasting a remarkable 200ft secluded rear garden and three versatile reception rooms, perfect for accommodating various lifestyles and needs. This impressive residence presents an opportunity for family-oriented buyers seeking both comfort and ample space. Located in close proximity to sought-after schools and the serene Joydens Wood woodland, this property offers not just a home, but a lifestyle tailored to harmonize with nature and the community.
- 5/6 Bedrooms
- High ceilings, and many original details
- 3 Reception rooms
- Large square shaped lounge
- Secluded 200ft rear garden
- Generous sized kitchen
- Ample off road parking and detached garage
Rooms
Entrance HallDouble glazed, frosted window and door to front. Coved ceiling. Picture rails. Stairs to 1st floor. Under stairs cupboard. Radiator. Dado rail. Wood laminate flooring.
Ground Floor WCCorner sink with local tiling. Extractor fan. Low-level WC. LTV flooring.
Utility roomDouble glazed door to side. Wall mounted combination boiler. Base unit with plumbing for washing machine under. Integrated Freezer. Radiator. LTV flooring.
LoungeDouble glazed double doors and windows to rear. Coved ceiling. Radiators.
Dining RoomDouble glazed window to front. Open plan to kitchen. Coved ceiling. Picture rails. Radiator. Wood laminate flooring.
KitchenDouble glazed windows to rear. Double glazed door to rear. Range of shaker style wall and base units. Locally tiled Travertine walls. Space for American sized fridge freezer. Integrated electric oven and grill. Stainless steel sink. Drainer with chrome Swann neck mixer tap. Plumbed for dishwasher. Centre Island with a 5 ring gas hob and extractor cooker hood over. Karndean flooring.
Reception/ Bed 6Double glazed window to front. Coved ceiling. Picture Rails Radiator. Wood laminate flooring.
LandingDouble glazed window to front. Coved ceiling. Dado rail. Access to loft.
Bedroom 1Double glazed window to rear. Built-in wardrobes. Dresser. Overhead storage cabinet. Two further wardrobes either side of bed with further built-in bedsides. Radiator. Coved ceiling.
En-SuiteDouble glazed frosted window to side. Fully tiled walls and floor. Shower cubicle with mains fed detachable handheld shower. Chrome heated towel rail. Wash hand basin. Shaver point. Low-level WC.
Bedroom 2Double glazed window with secondary glazing to front. Coved ceiling. Picture rails. Radiator. Original focal point fireplace.
Bedroom 3Double glazed window to front. Coved ceiling. Picture rails. Original focal point fireplace. Built-in wardrobes. Radiator.
Bedroom 4Double glazed window to rear. Coved ceiling. Radiator.
Bedroom 5Double glazed window to rear. Radiator.
BathroomDouble glazed frosted window to side. Fully tiled walls. Shower cubicle with Electric detachable handheld shower. Low-level WC. Vanity sink unit with chrome mixer tap. Panel bath with chrome mixer tap and shower attachment. Radiator. Vinyl flooring.
FrontBlock paved to provide ample off road parking. Secure side access to provide further parking and access to a detached garage.
GarageAccess to the right hand side of the property behind secure side gates. Open outdoors. Power and light.
Rear Garden 60.96m x 14.63m200ft x 49ft. Large porcelain tiled patio. Feature railway sleepers complimented by a variety of shrubs in flowerbeds. Further raised Porcelain Tiled patio. Outside tap. Security lighting. Mainly laid to lawn.
