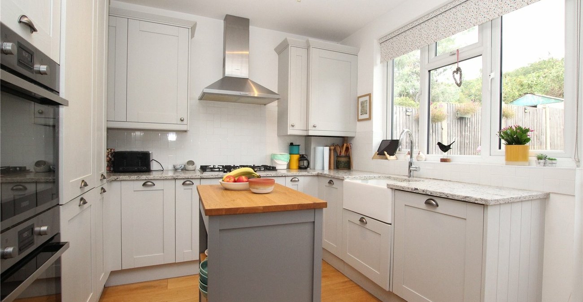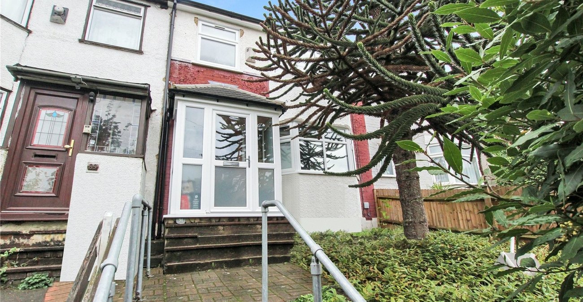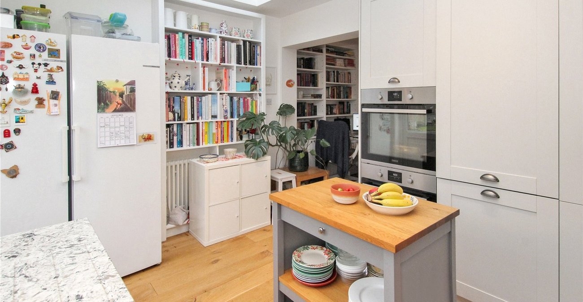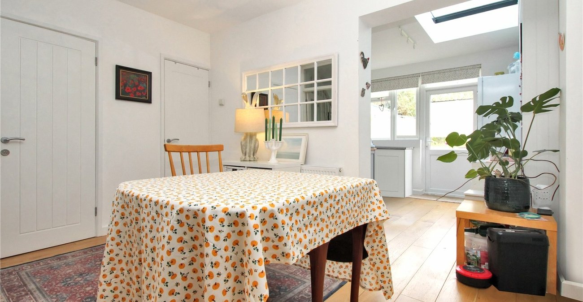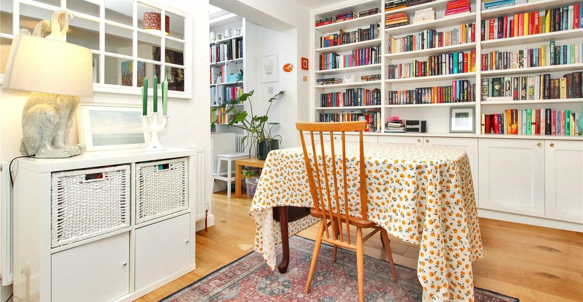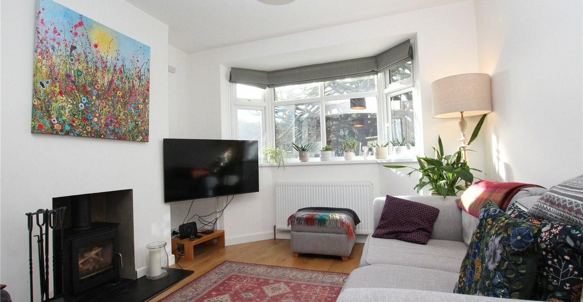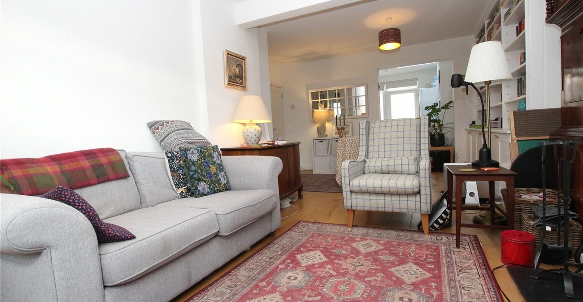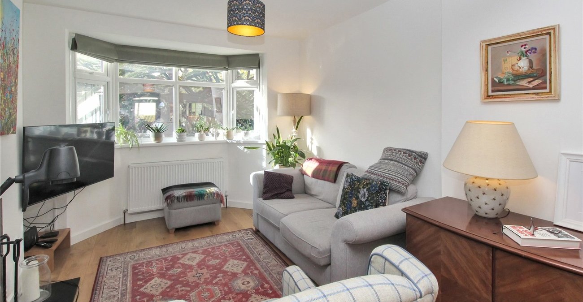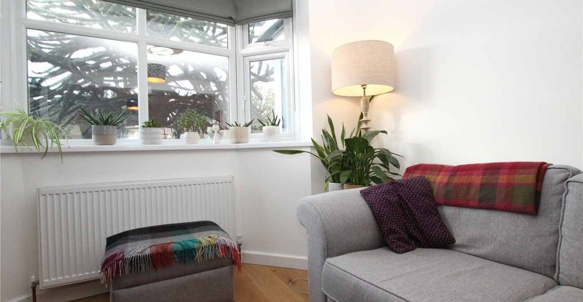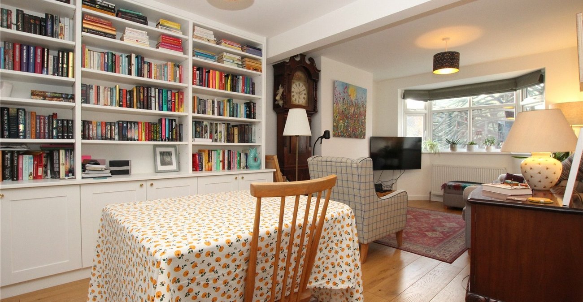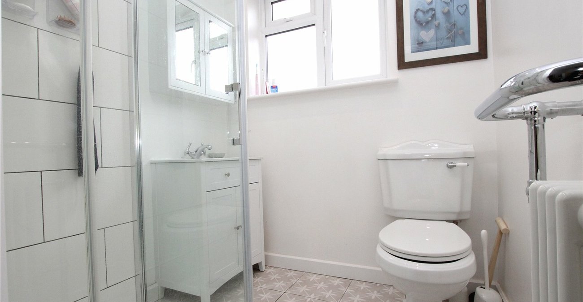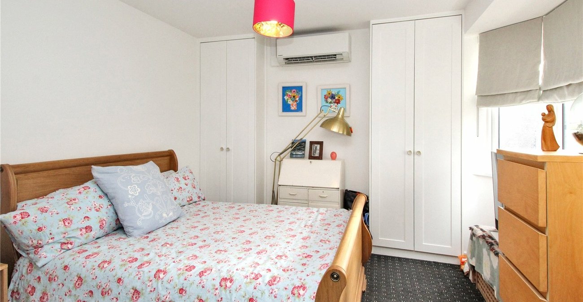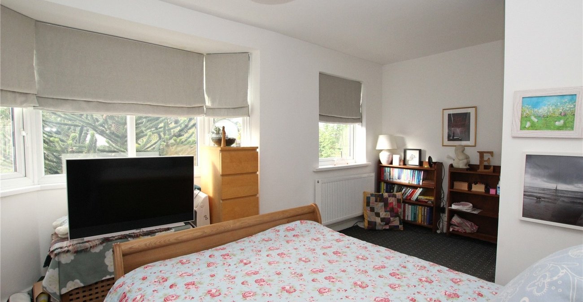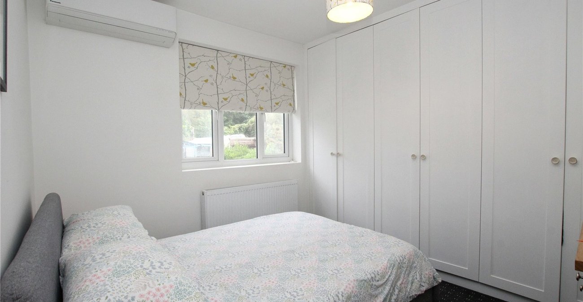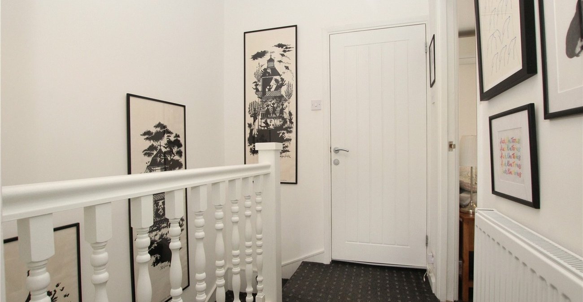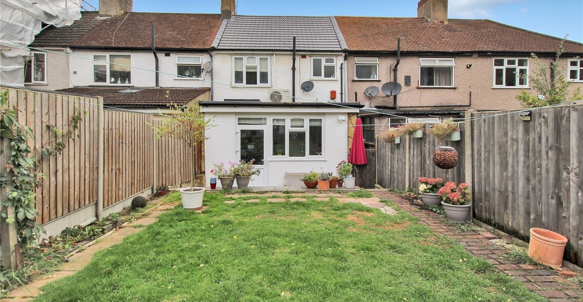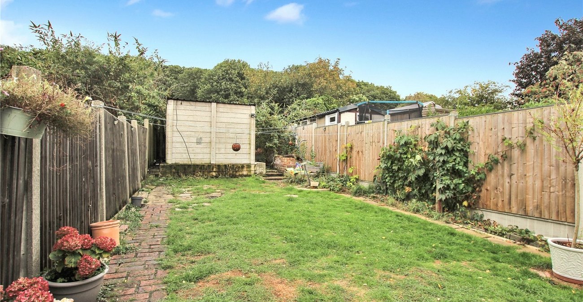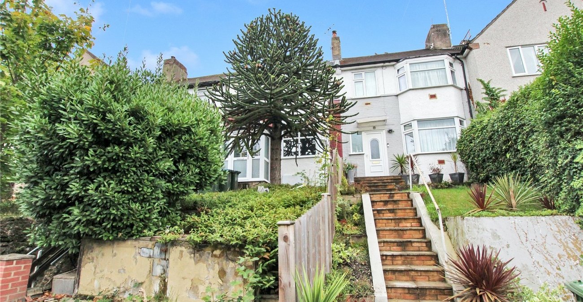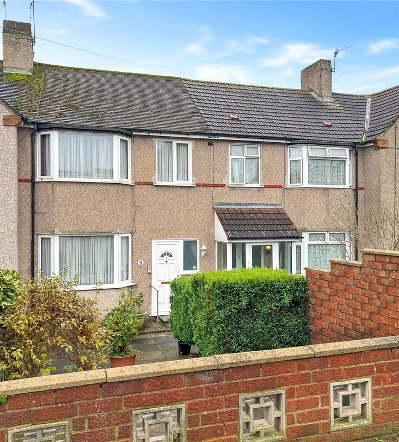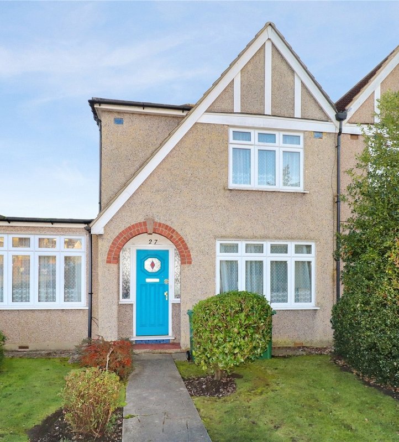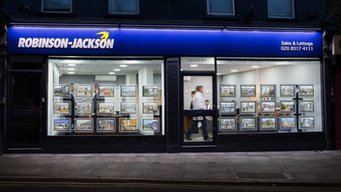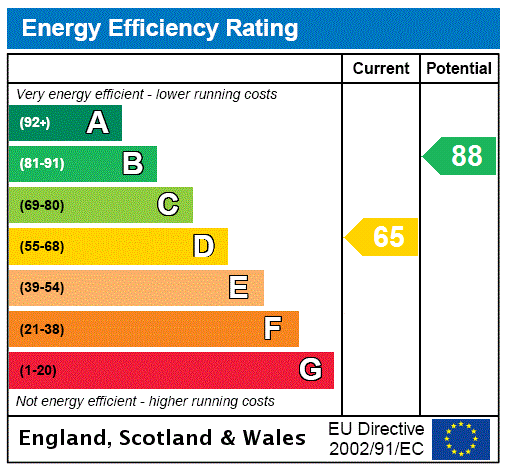
Property Description
***Guide Price £400,000 - £425,000***
A spacious and well presented two bedroom extended house, convenient for local schools, transport links and amenities.
- 21' Living/Dining Room
- 13'Modern Kitchen/Breakfast Room
- First Floor Shower Room
- Ground Floor WC
- Garage
- Two Double Bedrooms
Rooms
Entrance Porch:Double glazed entrance porch to front.
Entrance Hall:Wooden flooring, understairs storage cupboard.
Living/Dining Room: 7.9m x 3.33m extending to 4.24mWooden flooring, log burner with slate hearth, utility cupboard with space for washing machine, double glazed bay window.
Ground Floor WC (via Living Room):Fitted with a low level WC, vanity wash hand basin, tiled floor.
Kitchen/Breakfast Room: 4.2m x 3.23mFitted with a range of modern wall and base units with complimentary marble style work surfaces, butler sink, built in Electric double oven, five ring Gas hob with filter hood, integral dishwasher and sky light. Double glazed window and double glazed door to garden.
Landing:Carpet as laid, acess to loft.
Bedroom: 4.6m narrowing to 2.64m x 3.94mCarpet as laid, built in wardrobes, two double glazed windows.
Bedroom: 10 x 2.92mCarpet as laid, range of built in wardrobes, double glazed window.
Shower Room:Fitted with a corner shower cubicle with glass doors, low level WC, vanity wash hand basin. Inset lighting, tiled floor and frosted double glazed window.
Rear Garden:Mainly laid to lawn, access to garage.
Garage:Detached to rear accessed via a service road.
