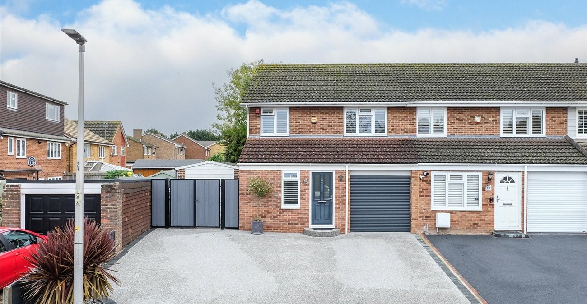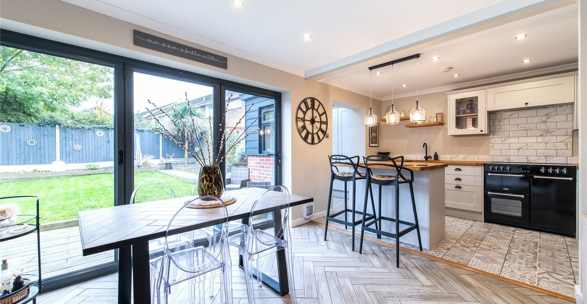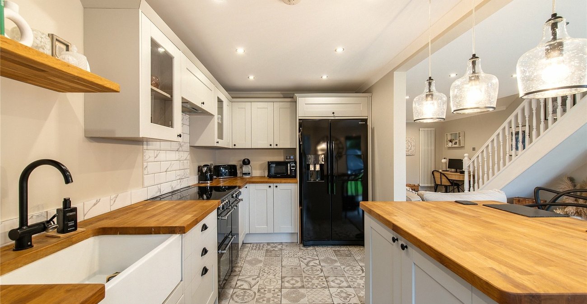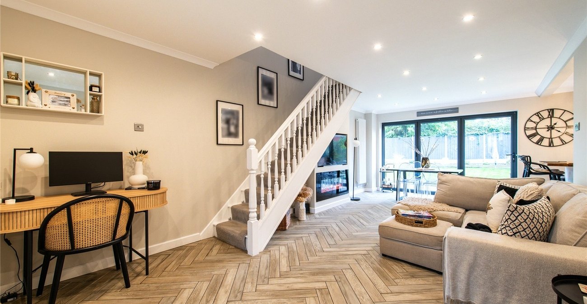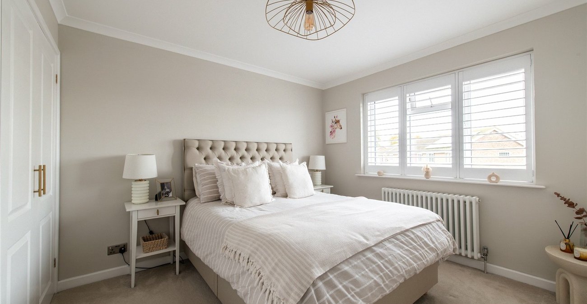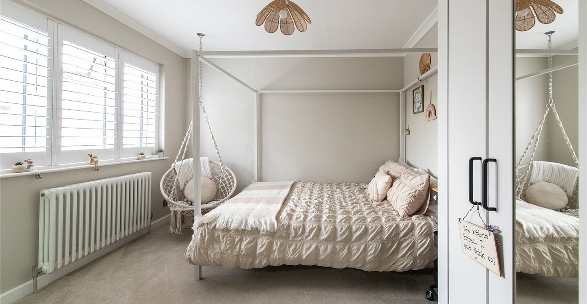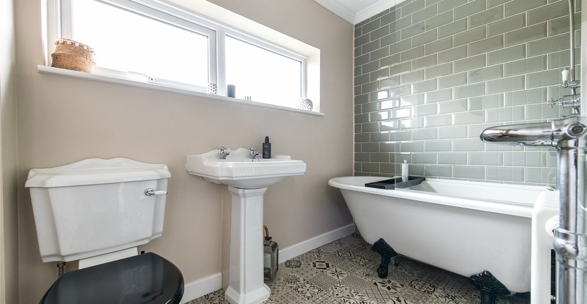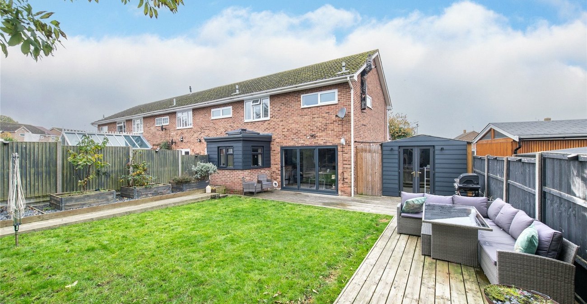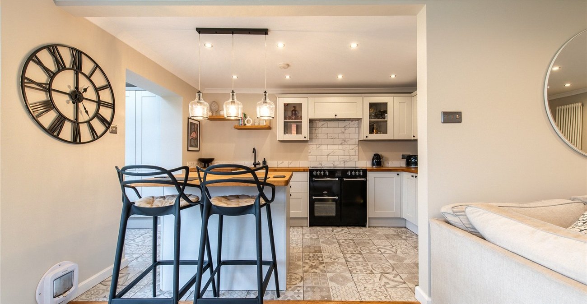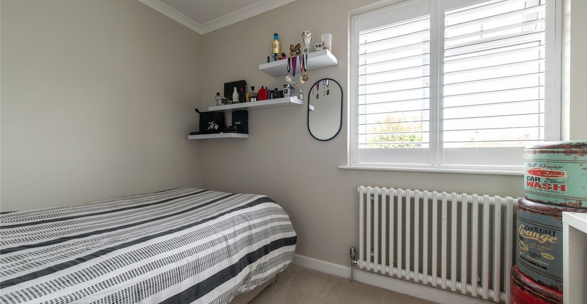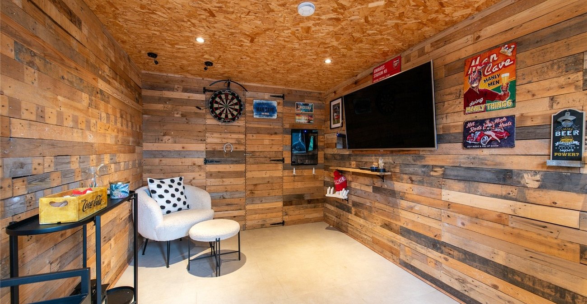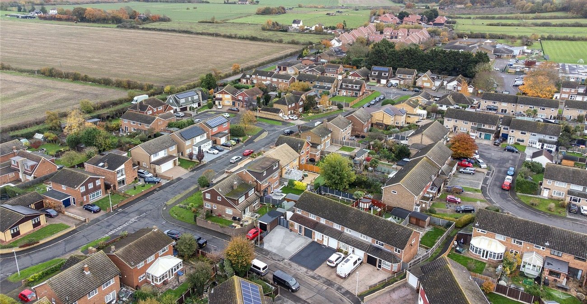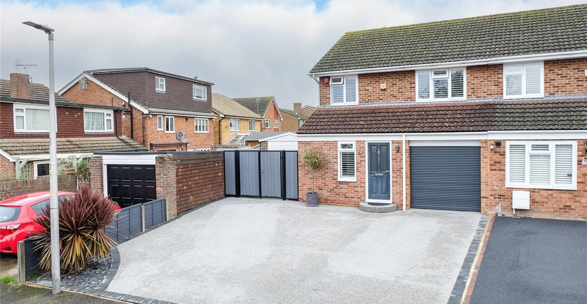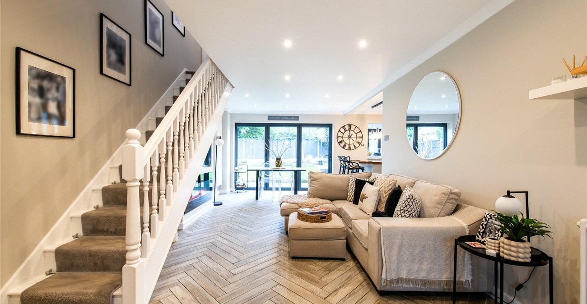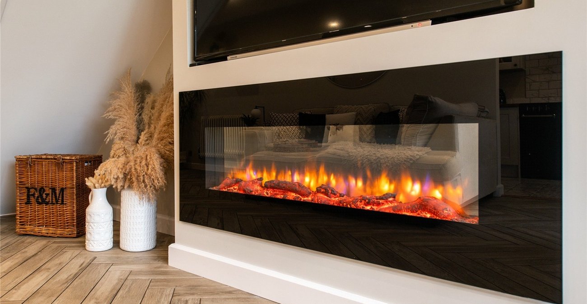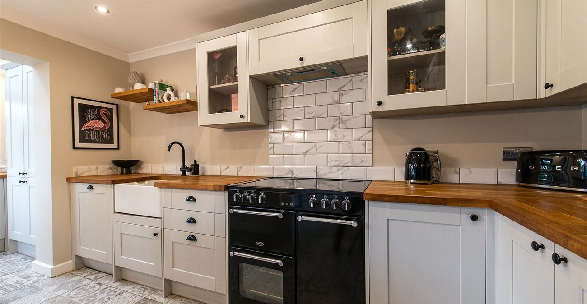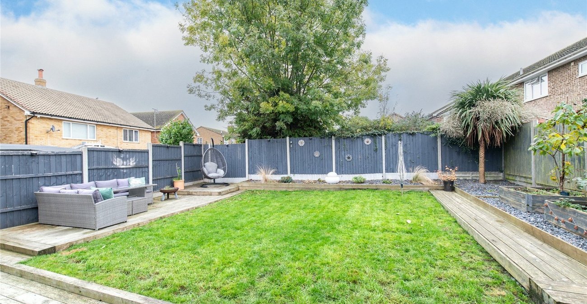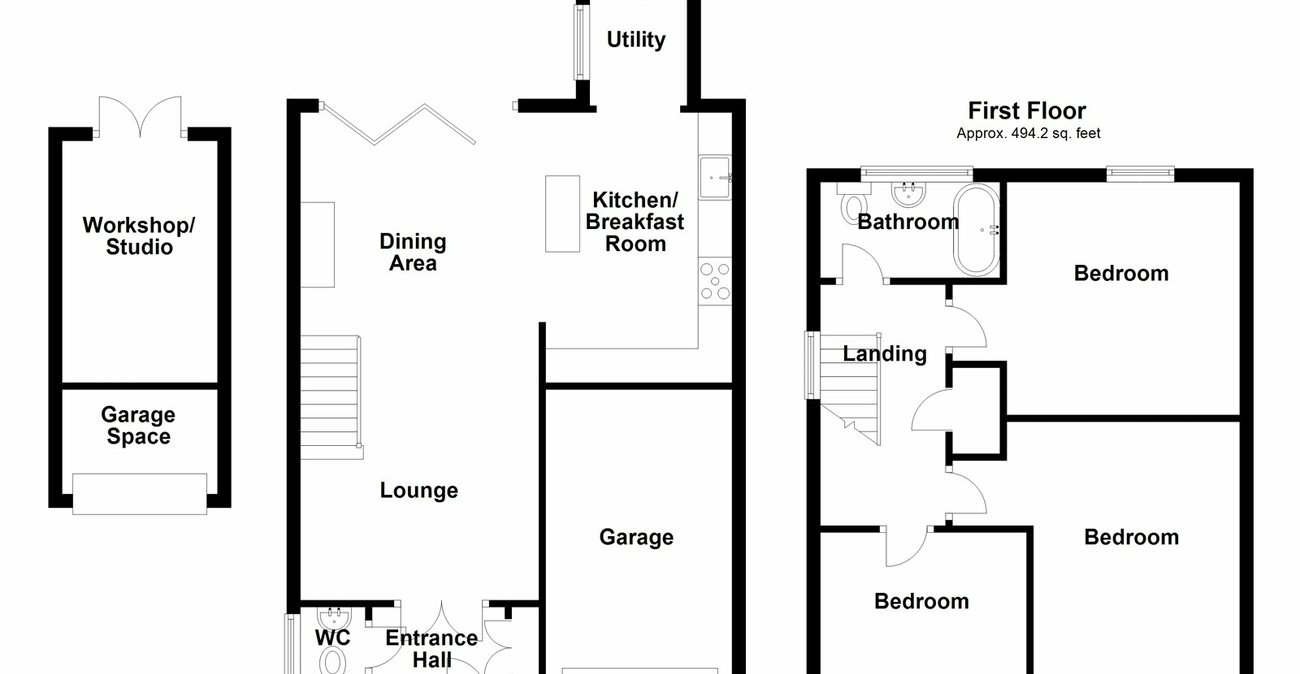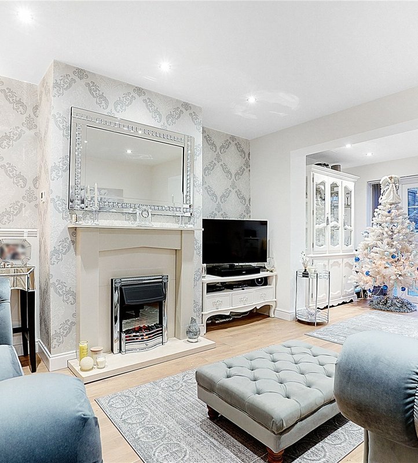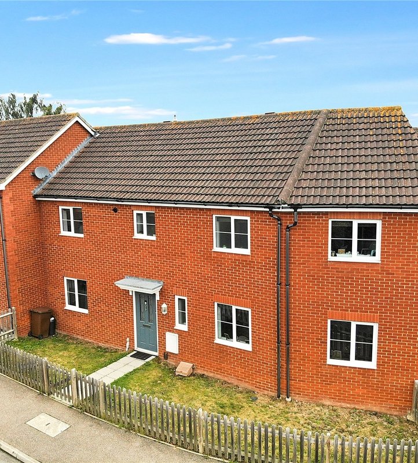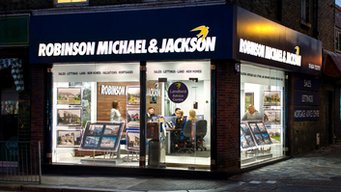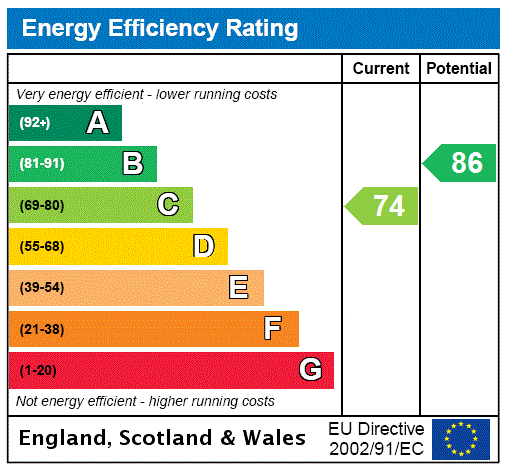
Property Description
Welcome to this stunning three-bedroom end-of-terrace home, offering approximately 1,226.7 sq. ft. of beautifully designed living space in a sought-after village location. This property is perfect for those seeking a blend of modern convenience and future potential, with the added bonus of room to extend (subject to planning permission).
The heart of the home features an impressive open-plan living area, perfect for entertaining and family life, with ample natural light creating a bright and welcoming atmosphere. The property also boasts an integral garage and off-street parking, ensuring convenience and security.
Situated within walking distance to local amenities, this home offers the best of village life while maintaining excellent transport links. Easy access to the A2/M2 makes commuting a breeze, whether heading into the city or exploring the surrounding areas.
With its desirable location, versatile layout, and potential for further development, this property truly ticks all the boxes. Don’t miss the chance to make this charming house your forever home.
- Approximately 1226.7 square feet
- Sought after village location
- Potential for extension STPP
- Open plan living
- Off street parking
- Integral garage
- Walking distance to local amenities
- Easy access to A2/M2
Rooms
Porch 1.88m x 1.88mTiled flooring, storage cupboard, double glazed door, door to :
Ground floor w/c 1.55m x 1.14mTiled flooring, low level w/c, wall mounted basin with mixer tap, double glazed window to side.
Lounge 7.14m x 3.53mTiled flooring, wall mouted radiators x two, media wall with electric fire, double glazed bi-folding doors leading to rear garden, coved ceiling.
Kitchen 4.17m x 2.36mTiled flooring, wall to base units with roll top work surface over, extractor fan, sink drainer with mixer tap, island, tiled splash back, space for appliances, coved ceiling.
Utility Room 1.57m x 1.37mWall to base units, double glazed window to side & rear, coved ceiling.
Landing 3.15m x 1.85mCarpet, loft access, double glazed window to side.
Bedroom One 3.18m x 2.95mCarpet, built in wardrobes, radiator, double glazed window to front, coved ceiling.
Bedroom Two 3.43m x 3.23mCarpet, radiator, double glazed window to rear, coved ceiling.
Bedroom Three 2.95m x 2.24mCarpet, radiator, double glazed window to front, coved ceiling.
Bathroom 2.57m x 1.55mTiled flooring, low level w/c, free standing bath with two taps with shower over, sink basin with mixer tap, double glazed window, radiator.
Rear gardenDecking, grass, side access.
Garage 5.44m x 2.44m