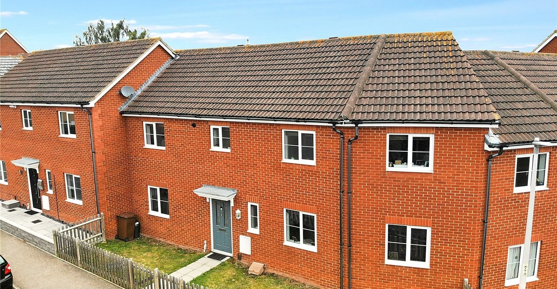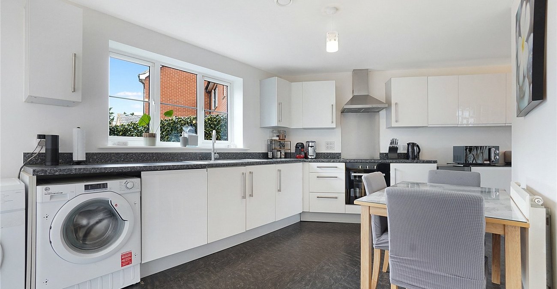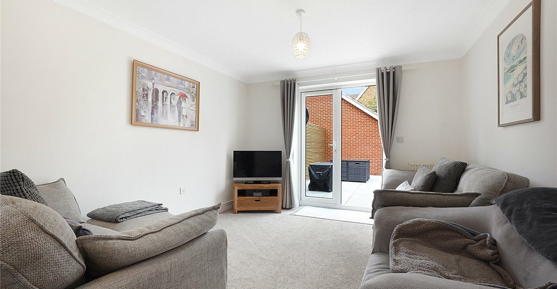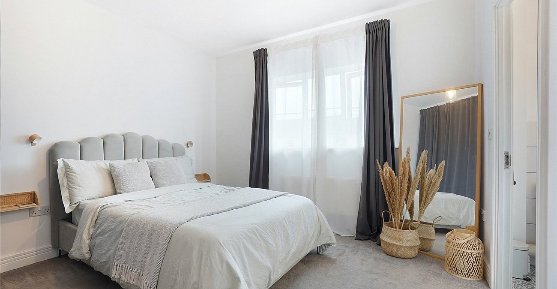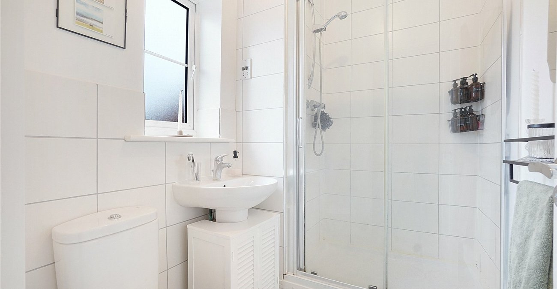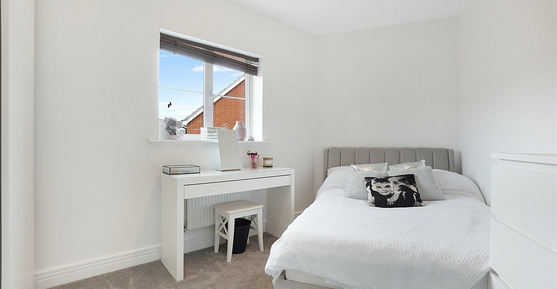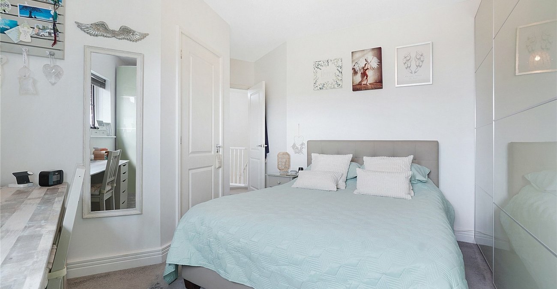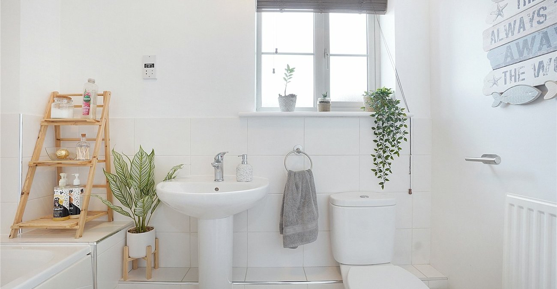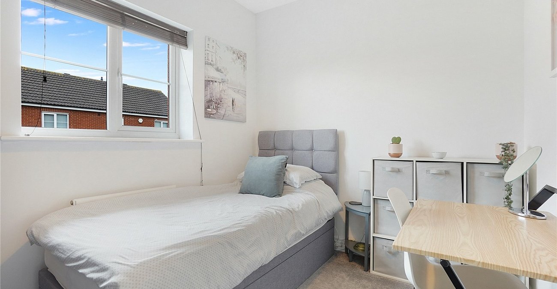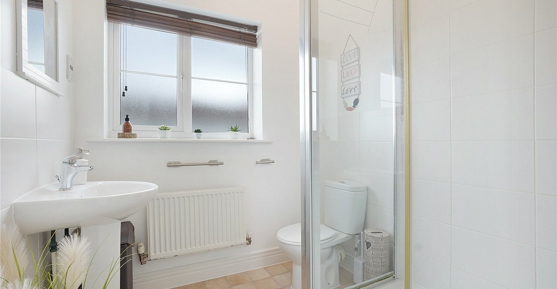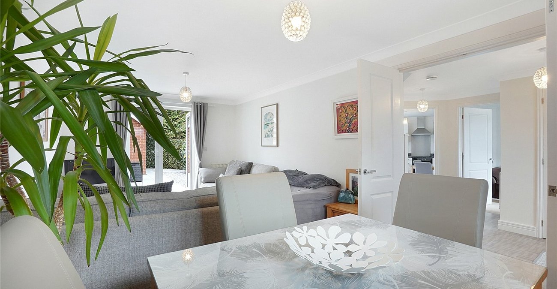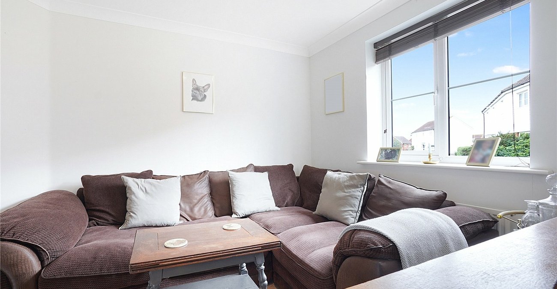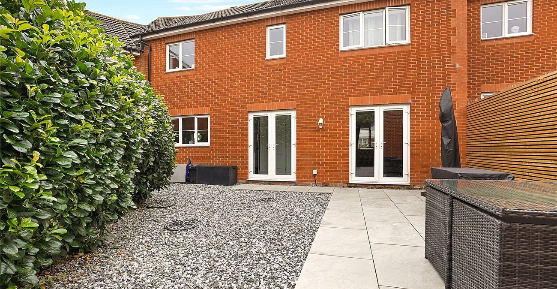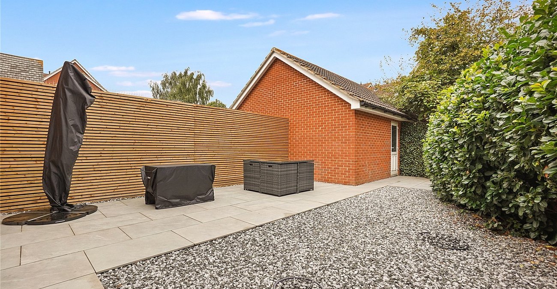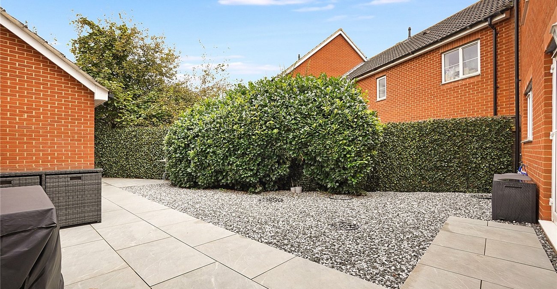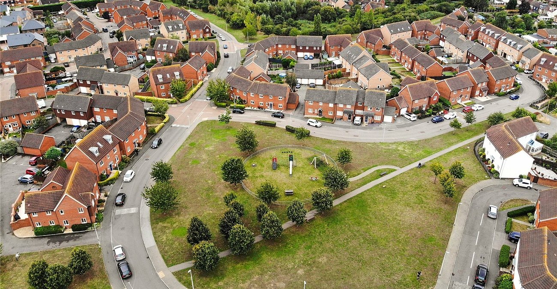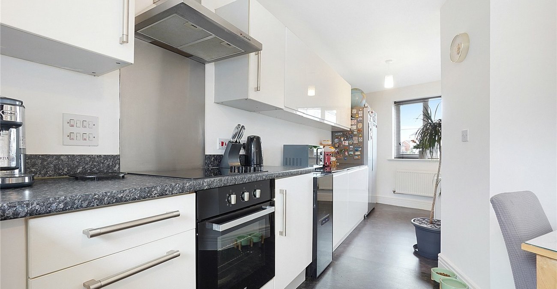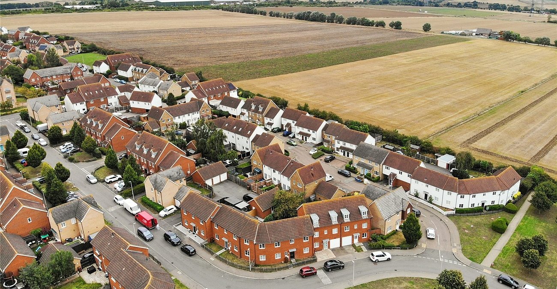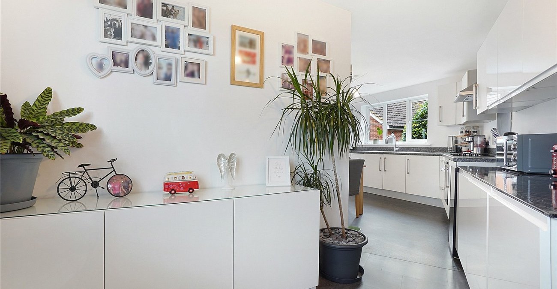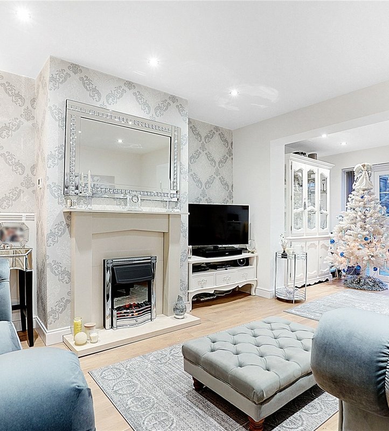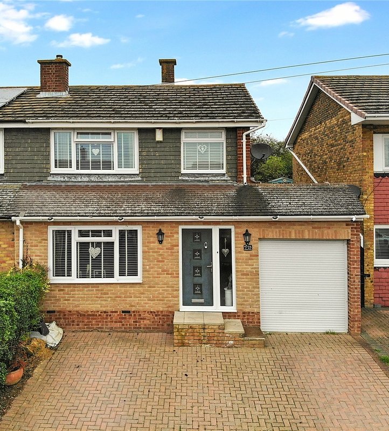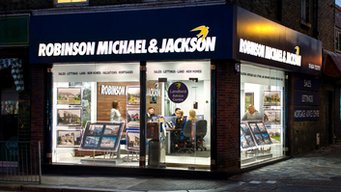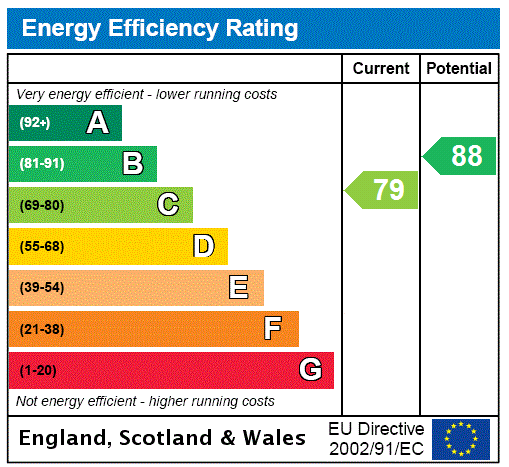
Property Description
NO FORWARD CHAIN!!
Discover modern comfort in this beautifully presented four-bedroom house, nestled within a sought-after development in Hoo, Kent.
Boasting generous living spaces, this home offers a perfect blend of style and functionality. Step inside to be greeted by two inviting reception rooms, ideal for entertaining or relaxing. A convenient ground floor WC adds to your daily ease. Upstairs, you'll find four well-appointed bedrooms, including two en-suite bathrooms for ultimate privacy. The master bedroom is a true sanctuary, offering a tranquil retreat.
Outside, the fully landscaped rear garden provides a serene outdoor space for enjoying the sunshine. A garage and off-street parking ensure ample space for your vehicle.
Conveniently located within walking distance of local amenities, this property offers a fantastic lifestyle. Enjoy the benefits of nearby shops, schools, and transport links.
Don't miss this opportunity to make this stunning home yours. Contact us today to arrange a viewing.
- No forward chain
- Sought after village location
- Garage Plus allocated parking
- Four bedrooms
- Three bathrooms
- Two reception rooms
- Walking distance to local amenities
Rooms
HallLaminate flooring, stairs to first floor, double glazed door.
Ground floor w/c 1.55m x 0.9mVinyl flooring, low level w/c, wall mounted basin with tap, single radiator, partly tiled walls, double glazed window to front.
Lounge 6.03m x 3.33mCarpet, radiator, double glazed door to rear leading to rear garden, double glazed window to front, coved ceiling.
Reception Room 3m x 2.66mCarpet, radiator, double glazed window to front.
Kitchen/Diner 6.05m x 5.84mLaminate flooring, wall to base units with roll top work surface over, sink drainer with tap, stainless steel oven, hob with extractor fan, double glazed window to front & rear, space for appliances, radiator, double glazed door to rear leading to rear garden.
LandingCarpet.
Master Bedroom 3.66m x 3.45mCarpet, single radiator, double glazed window to rear.
Ensuite Bathroom 2.03m x 1.9mVinyl flooring, single radiator, double glazed window to rear, low level w/c, shower cubicle, panelled bath with one tap.
Bedroom Two 3.66m x 4.29mCarpet, radiator, built in wardrobes, double glazed window to front.
Ensuite Bathroom 2.2m x 1.57mVinyl flooring, double glazed window to rear, shower cubicle, panelled bath with one tap, partly tiled walls.
Bedroom Three 3.56m x 2.93mCarpet, single radiator, double glazed window to rear.
Bedroom Four 3.15m x 2.33mCarpet, double glazed window to front, single radiator.
Bathroom 2.54m x 2mVinyl flooring, low level w.c, panelled bath with tap, double glazed window to front, sink basin with mixer tap, partly tiled walls, radiator.
Rear gardenPatio area, outdoor tap.
Garage 5.72m x 2.46mUp and over door.
