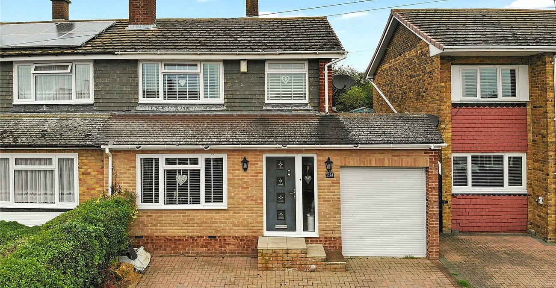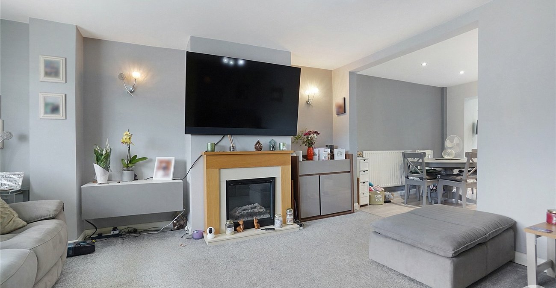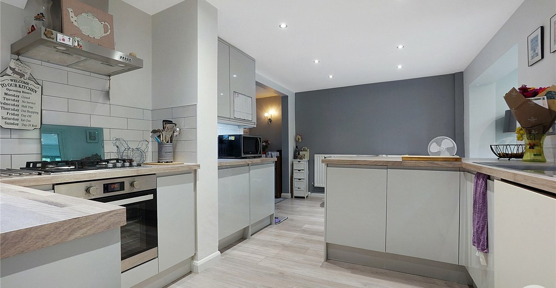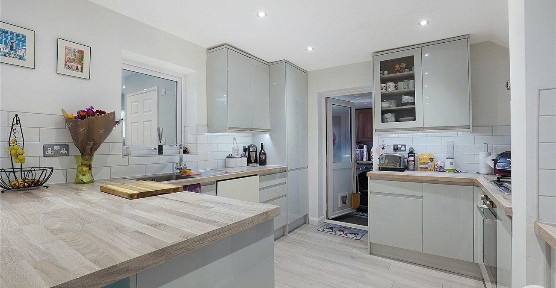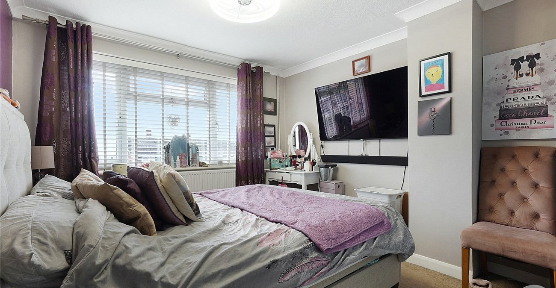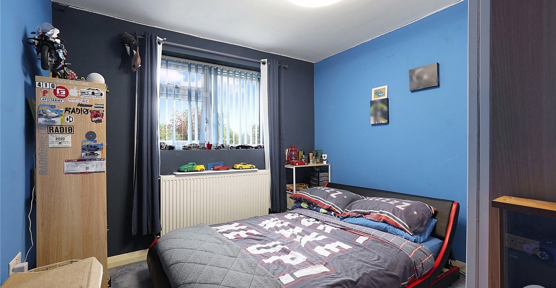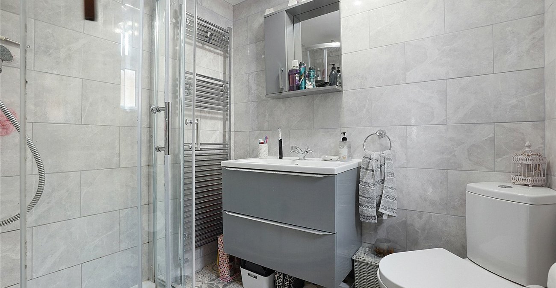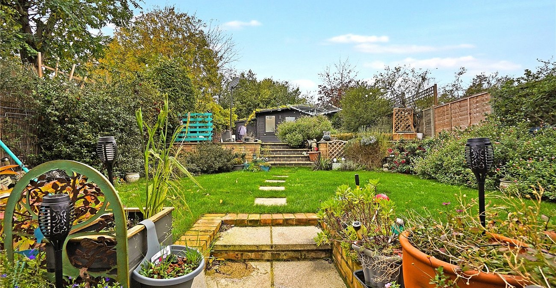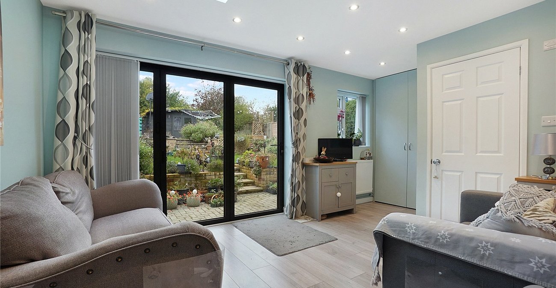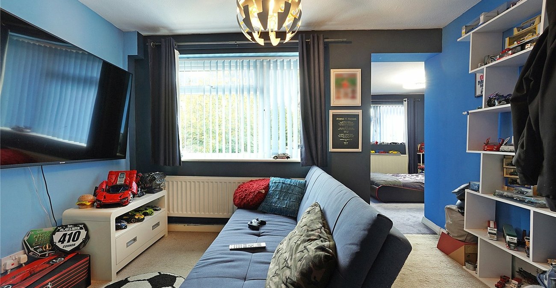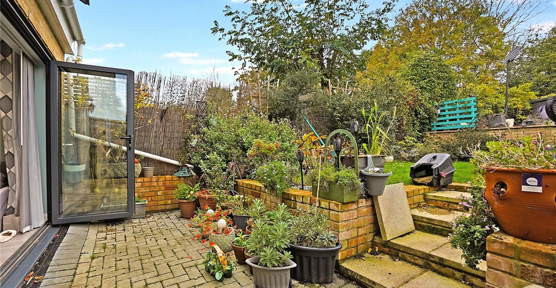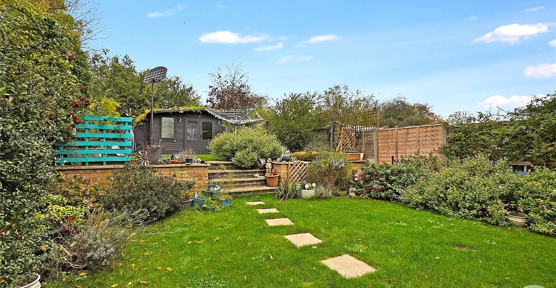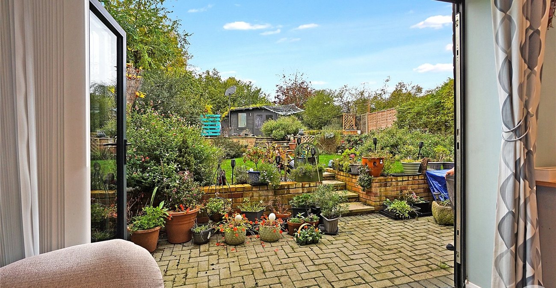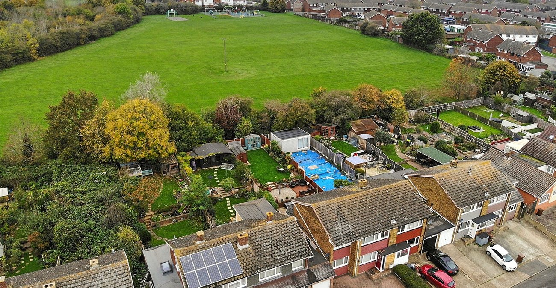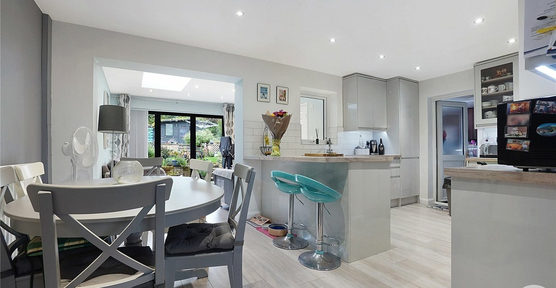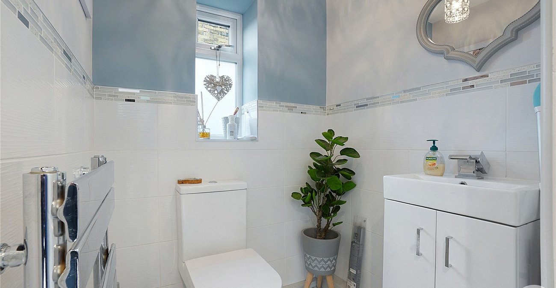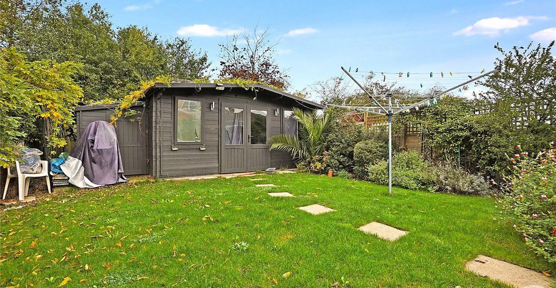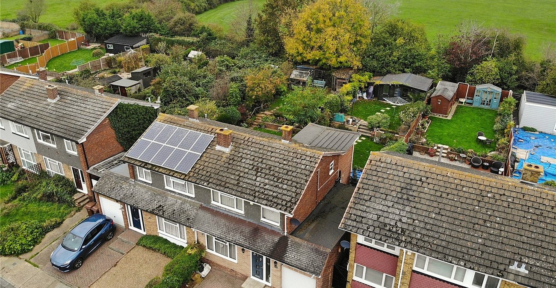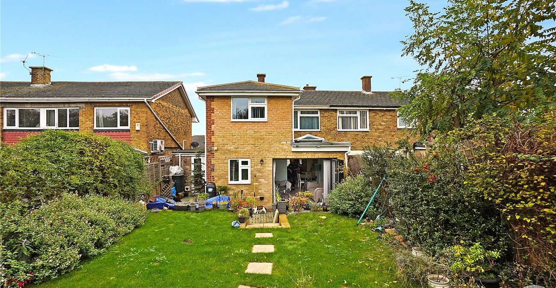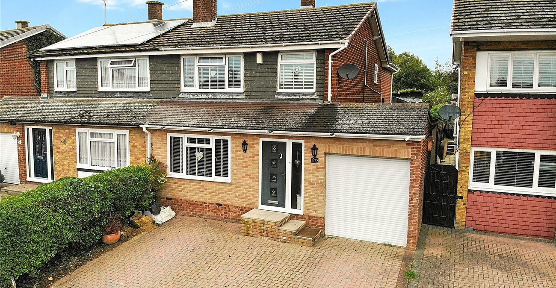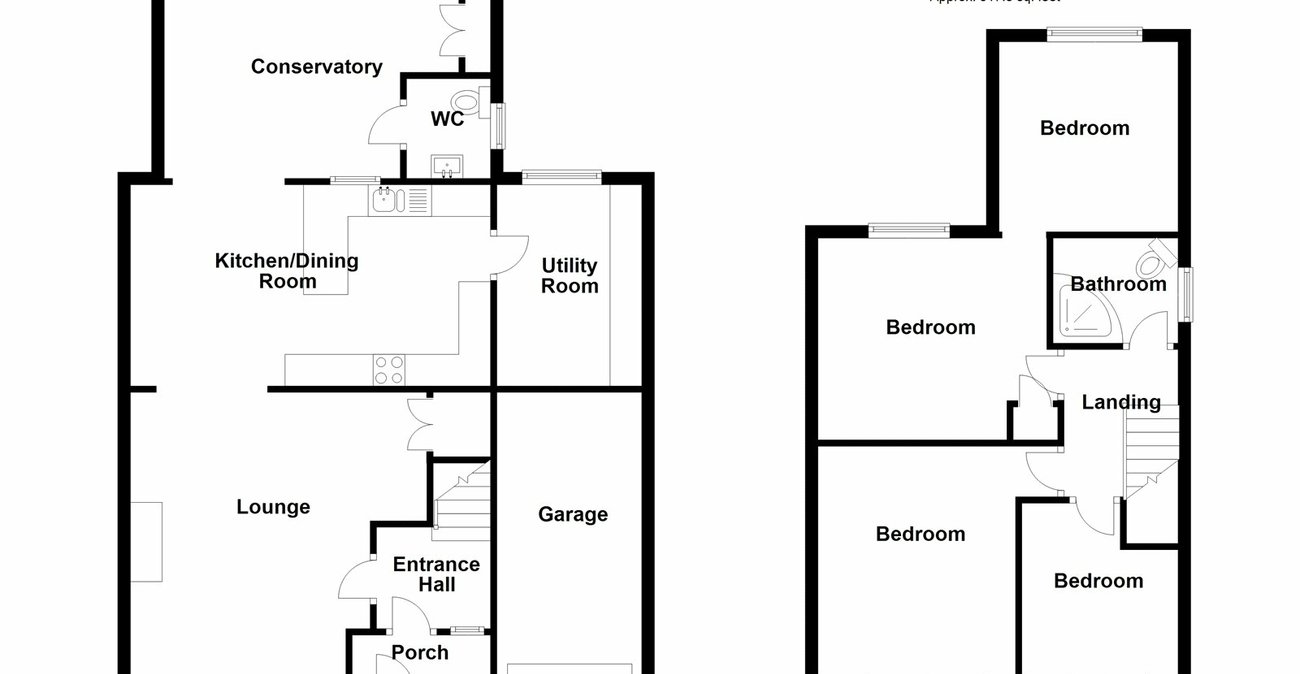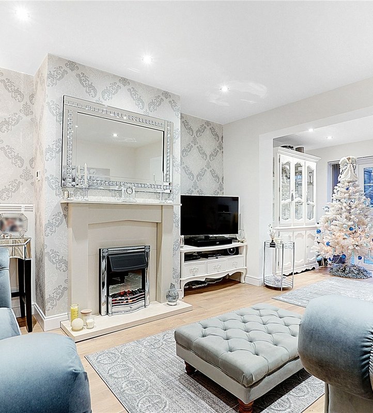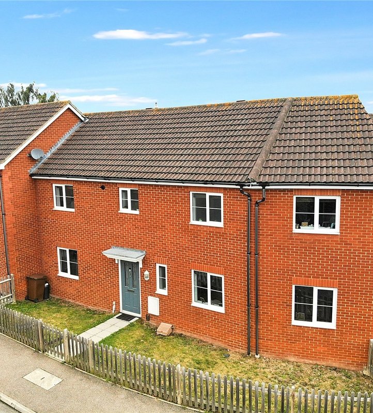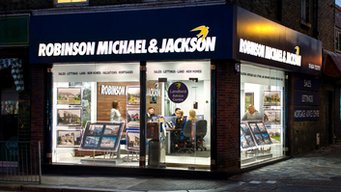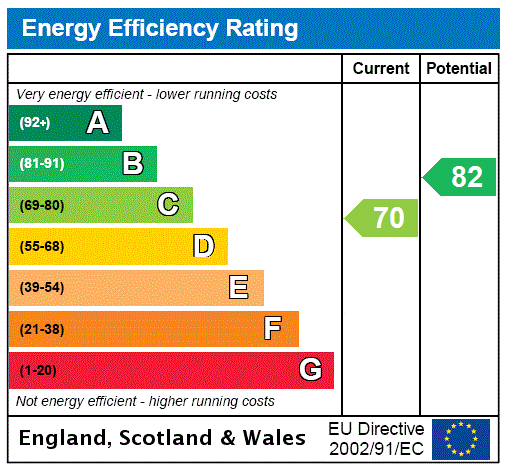
Property Description
GUIDE PRICE £400,000-£450,000
This spacious four-bedroom semi-detached house, located in the sought-after area of Hoo, Kent, offers an ideal blend of modern living and convenience. Benefiting from a double-storey rear extension, the property boasts ample living space, perfect for family life.
The ground floor features a stylish open-plan layout, providing a bright and airy living, dining, and kitchen area, ideal for entertaining or spending quality time with family. Upstairs, there are four generously sized bedrooms, offering flexibility for growing families or those needing home office space.
Additional highlights include off-street parking, a garage, and close proximity to local amenities, all within walking distance. Perfectly positioned for easy access to shops, schools, and parks, this home offers both comfort and convenience.
- Approximately 1371.9 square feet
- Sought after village location
- Off street parking
- Garage
- Walking distance to local amenities
- Backs onto fields
Rooms
Ground floor w/c 1.42m x 1.3mLaminate flooring, low level w/c, sink basin with mixer tap, double glazed window.
Lounge 4.75m x 4.65mCarpet, fire place, double glazed window to front, open plan lounge/dining room.
Kitchen 5.6m x 3.12mLaminate flooring, double glazed window, wall to base units with roll top work surface over, oven, hob with extractor fan, breakfast bar, open plan to reception room.
Reception Room 4.72m x 2.9mLaminate flooring, double glazed bi-folding doors leading to rear garden, radiator, storage cupboard.
LandingCarpet, loft access.
Bedroom One 3.58m x 3.1mCarpet, double glazed window to front, radiator.
Bedroom Two 3.5m x 3.18mCarpet, double glazed window to front, radiator.
Bedroom Three 2.92m x 2.8mCarpet, radiator, double glazed window to rear.
Bedroom Four 2.67m x 2.34mCarpet, radiator, double glazed window.
Shower Room 1.93m x 1.65mLaminate flooring, shower cubicle, sink basin with mixer tap, low level w/c, wall mounted towel rail,
Rear garden 4.75m x 4.75mPatio , grass, shed to back of garden, flower beds.
Garage 5.92m x 2.26mElectric roll shutter door.
