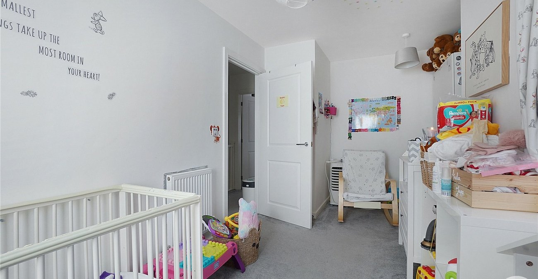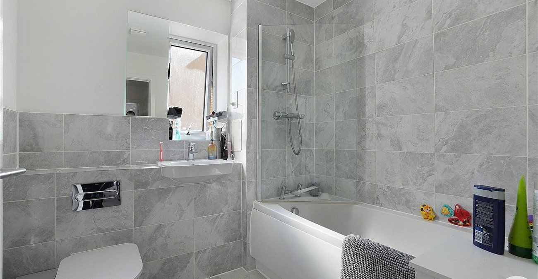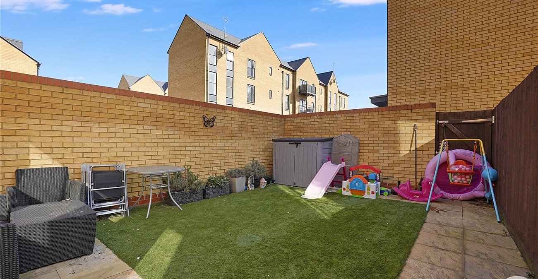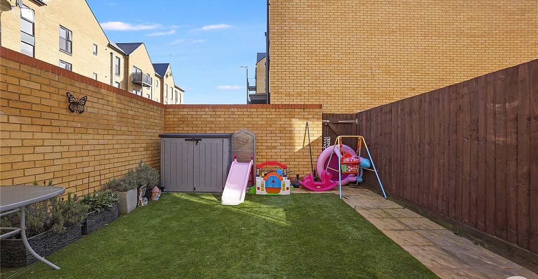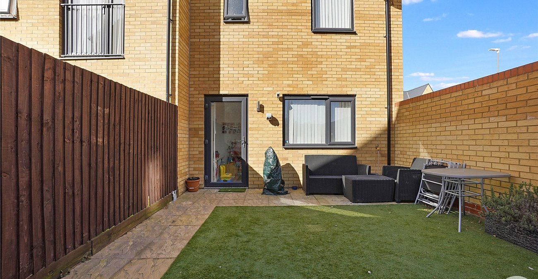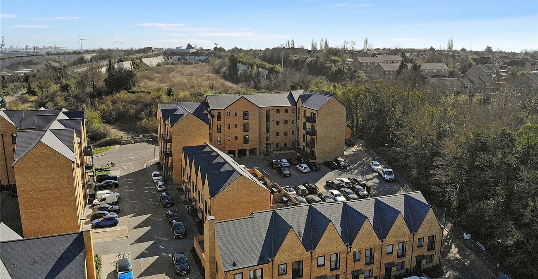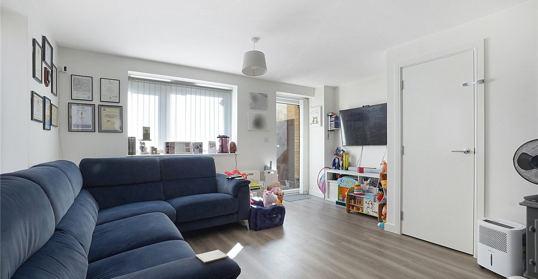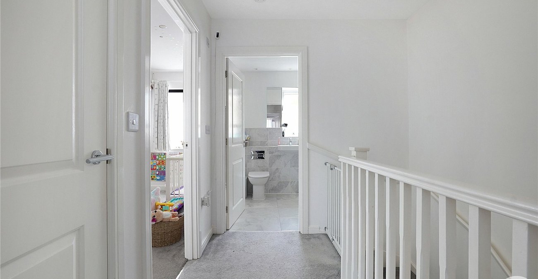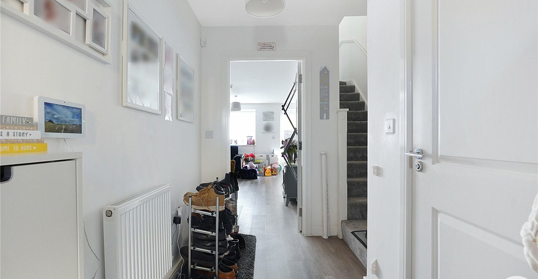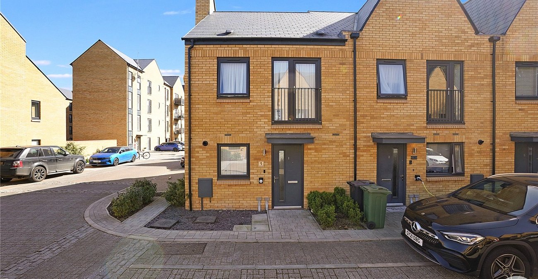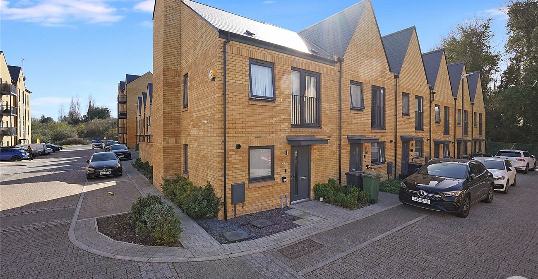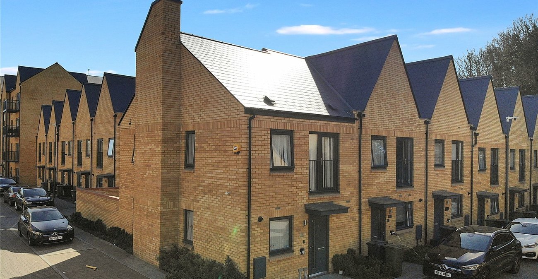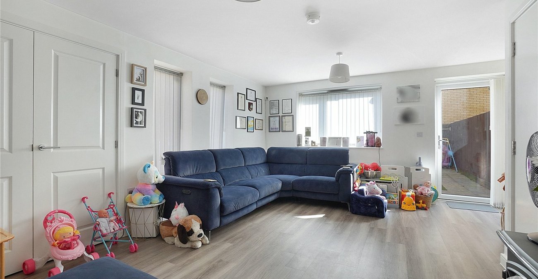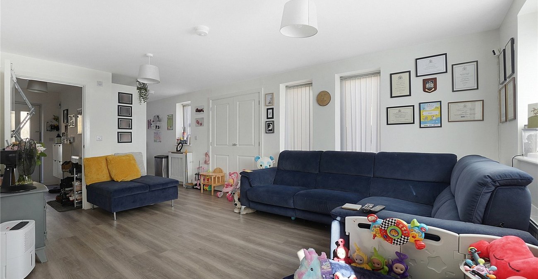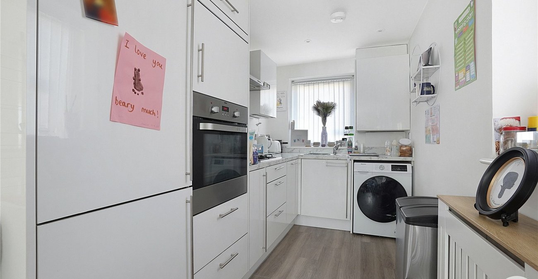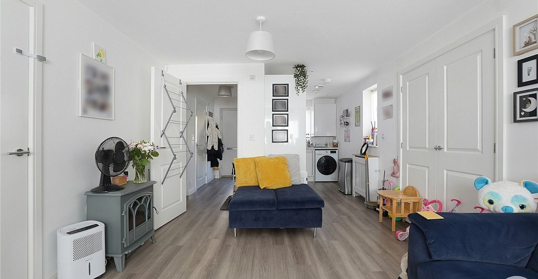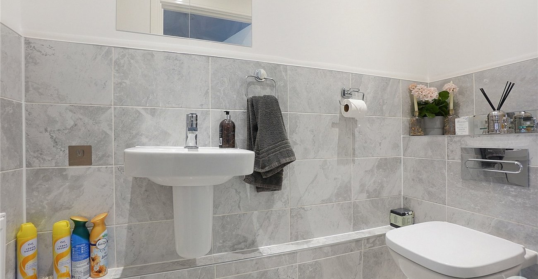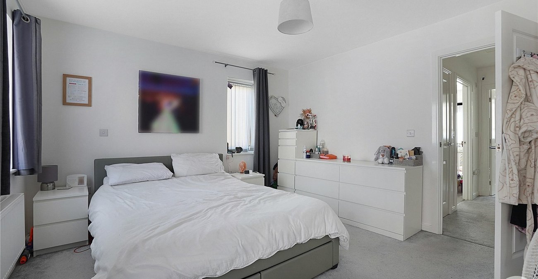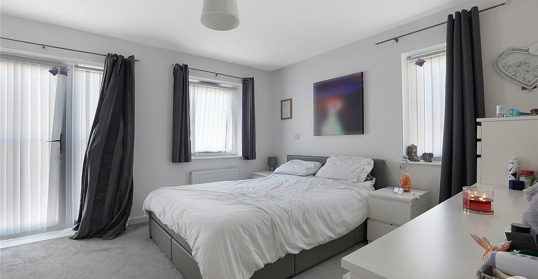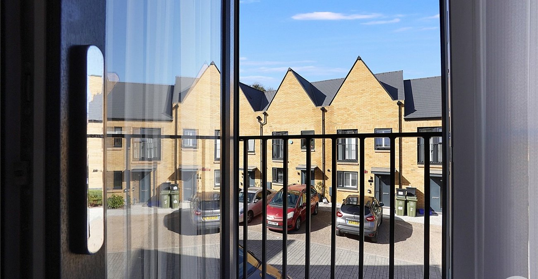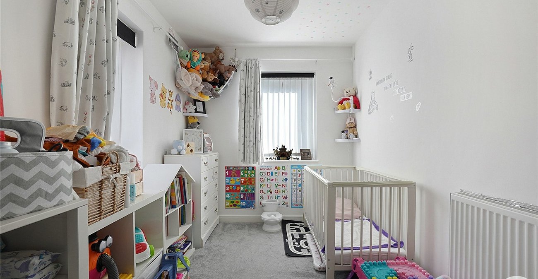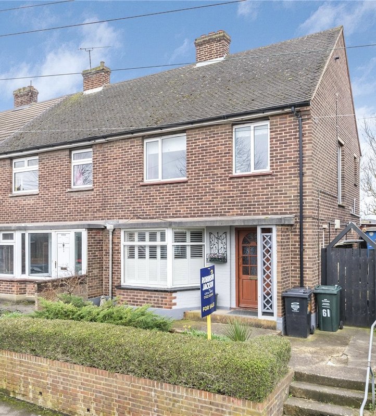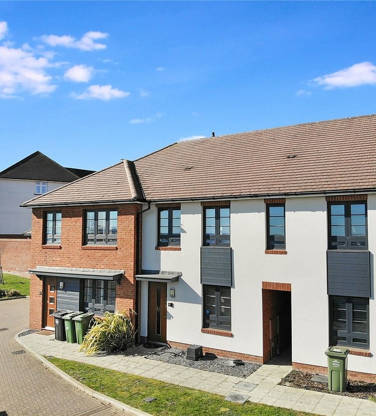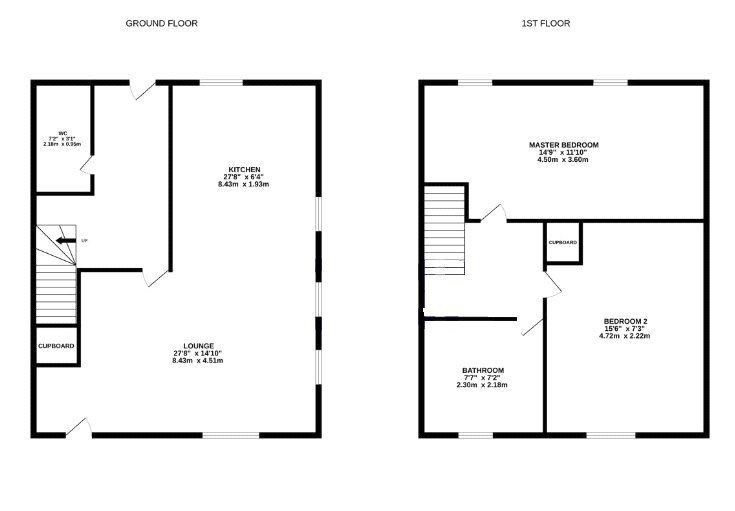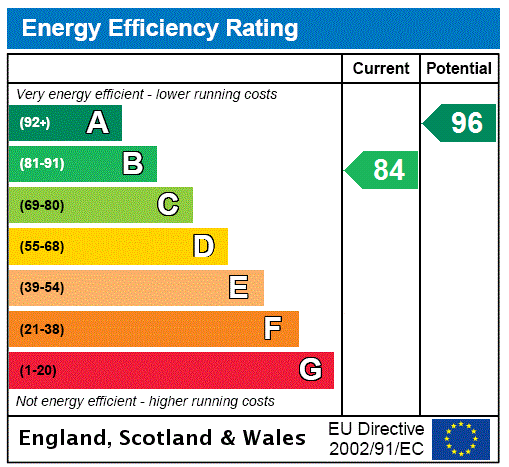
Property Description
Robinson-Jackson are pleased to present this modern End of Terrace home on Bazley Close, Swanscombe.
This stylish 2-bedroom property, located in the quiet and popular Bazley Close, is ready for you to move straight in.
Built to a high standard, this newly constructed home blends contemporary design, energy efficiency, and a convenient location, making it an ideal choice for first-time buyers, professionals, or small families.
The spacious bedrooms are designed with comfort in mind, featuring large windows that flood the rooms with natural light. The bright and airy lounge/dining area flows seamlessly into the rear garden, creating the perfect space for entertaining or unwinding.
The kitchen is equipped with integrated appliances, sleek cabinetry, and ample counter space, all finished to a high standard with stylish fixtures and fittings.
Outside, you'll find a fully enclosed garden with a lawn and patio area—ideal for enjoying sunny days or alfresco dining. Convenient parking is available directly outside the property.
Located on a quiet road in the heart of Swanscombe, this home offers excellent access to local schools, parks, and shops. Swanscombe and Ebbsfleet International train stations are nearby, providing fast connections to London and Europe. Bluewater Shopping Centre, as well as major road networks like the A2 and M25, are just minutes away.
This attractive new-build home offers modern comfort and a fantastic location, perfect for those seeking low-maintenance living in a vibrant, well-connected community. Early viewings are highly recommended.
- End Terrace
- Bellway Home
- Close To Bluewater
- Open Plan
- Easy Access To Motorway Links
- Close To Train Staion
Rooms
Entrance Hall:Radiator. Amtico flooring. Carpeted stairs to first floor. Under stairs storage cupboard.
WC: 2.18m x 0.94mLow level WC. Wash hand basin. Radiator. Part tiled walls. Tiled flooring.
Lounge: 8.43m x 4.52mDouble glazed window to rear. Two double glazed windows to side. Double glazed doors leading to rear garden. Radiator. Amtico flooring. Kitchen Area: Double glazed window to front and side. Range of matching wall and base units with complementary worksurfaces. Stainless steel sink with drainer. Integrated electric oven, gas hob and extractor. Integrated fridge freezer. Space and plumbing for washing machine. Radiator with decorative cover. Spotlights. Amtico flooring.
Landing:Spotlights. Carpet.
Bedroom One: 4.5m x 3.6mDouble glazed window to front and side. Double glazed door to Juliet balcony. Radiator. Carpet.
Bedroom Two: 4.72m x 2.2mDouble glazed window to rear and side. Radiator. Carpet.
Bathroom: 2.3m x 2.18mFrosted double glazed window to rear. Low level WC. Wash hand basin. Panelled bath with fitted shower and shower screen. Part tiled walls. Spotlights. Tiled flooring.
