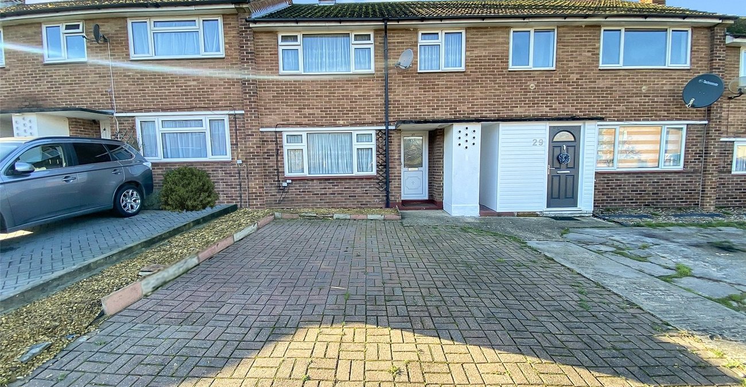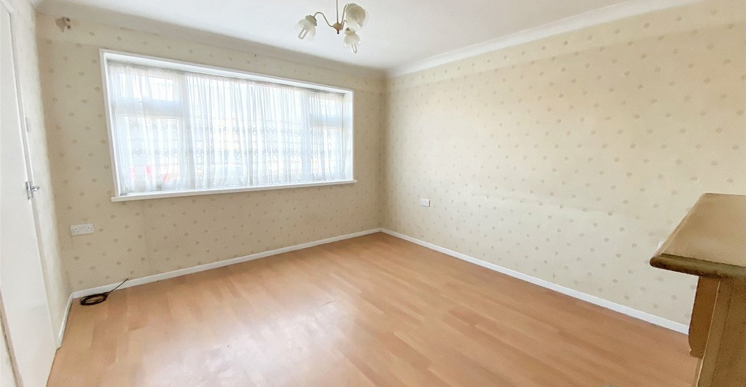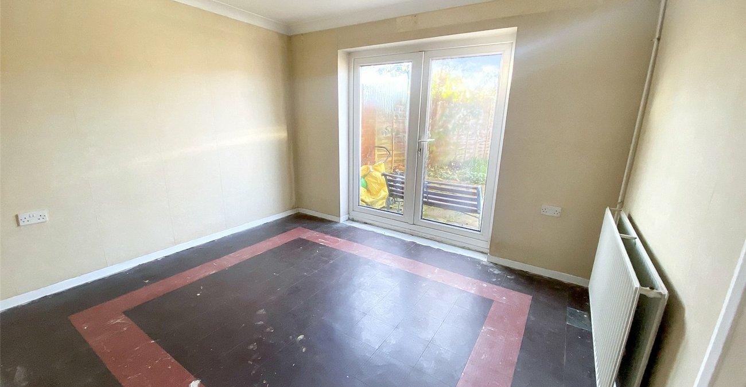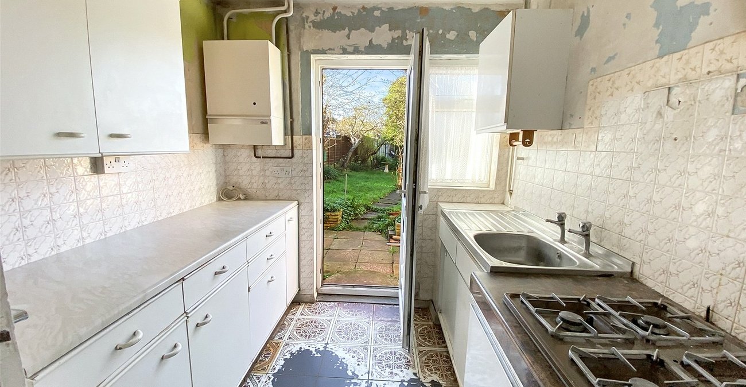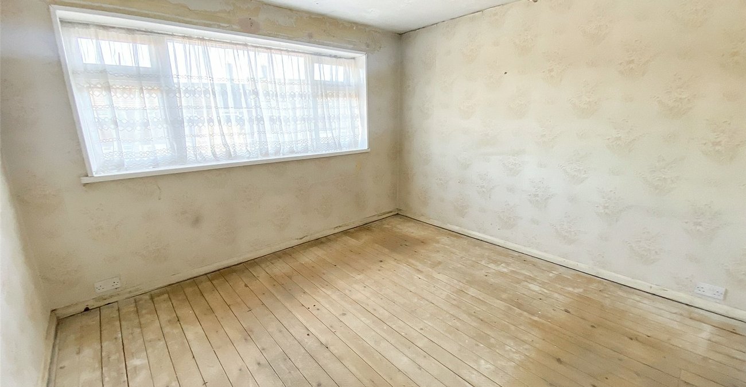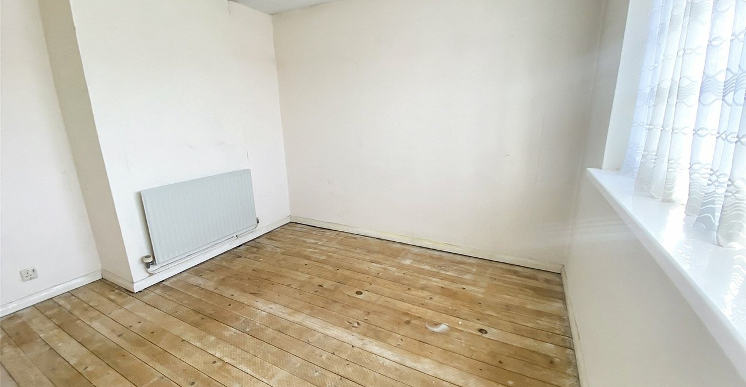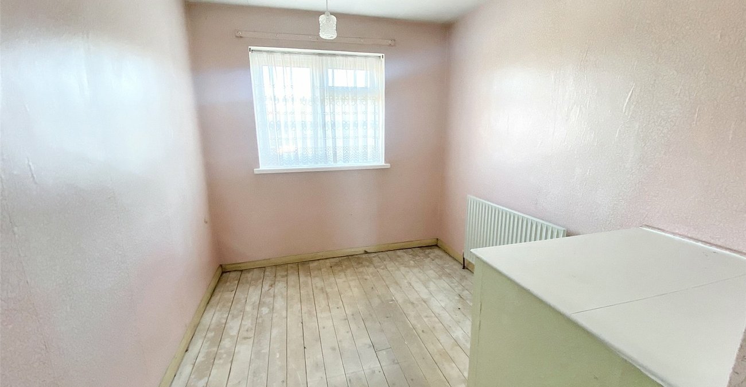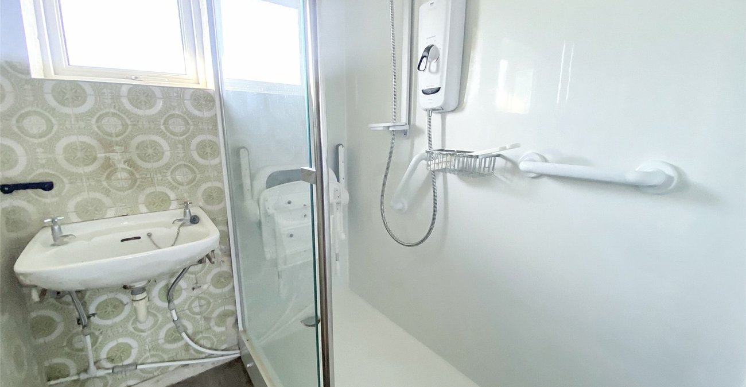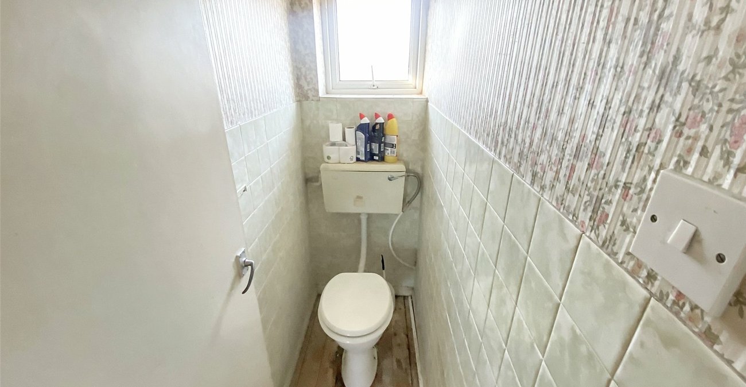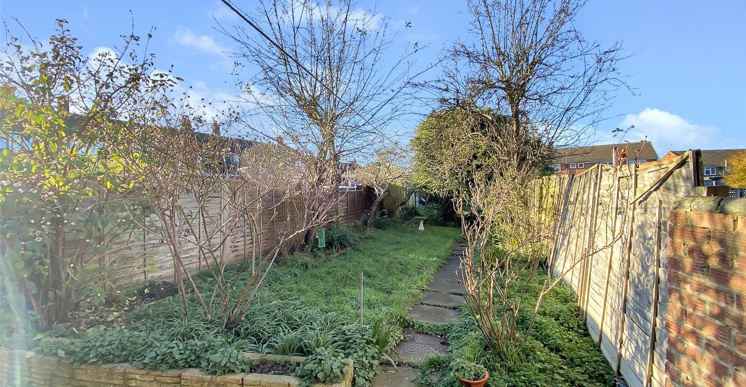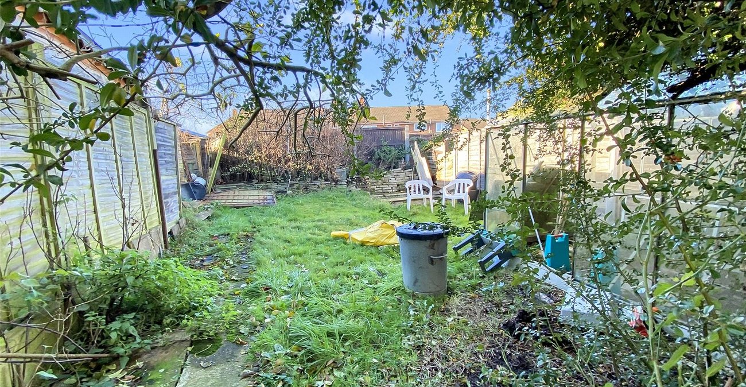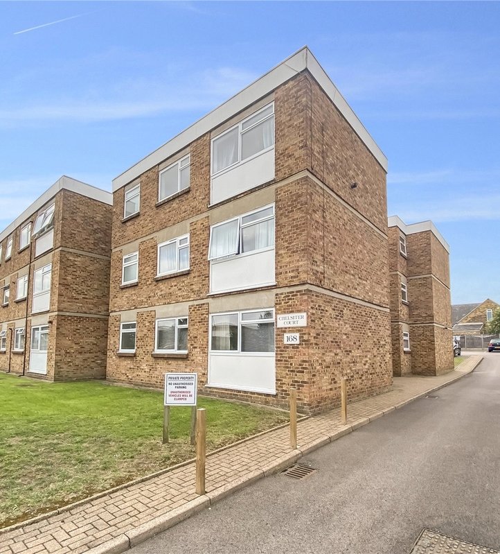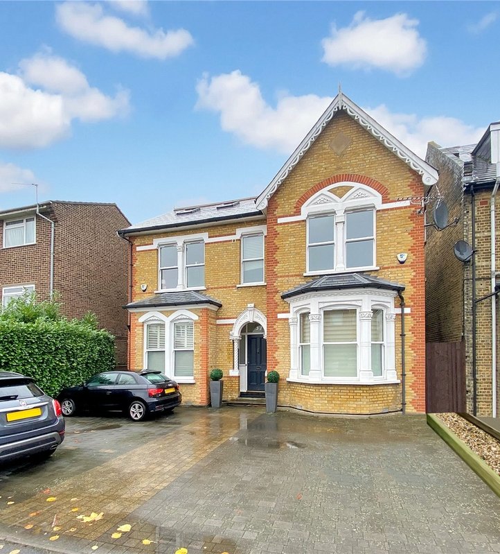
Property Description
This three-bedroom family home offers an exciting opportunity for those looking to create their ideal living space. In need of modernization throughout, this property provides the perfect canvas to reimagine and design to your taste.
The ground floor features a lounge with a separate dining room, and a kitchen, providing a versatile layout for family life and entertaining. Upstairs, you’ll find three bedrooms, a shower room, and a separate WC.
Externally, the property benefits from off-street parking to the front and a generously sized rear garden, offering potential for outdoor relaxation and activities.
Conveniently located close to local shops, well-regarded schools, and the picturesque Foots Cray Meadows, this home is ideally situated for families and those seeking a balance of urban convenience and green spaces. Offered chain-free, this property presents a fantastic opportunity to create a home tailored to your vision.
- 12ft Lounge
- 11ft Dining Room
- First Floor Shower Room
- Separate WC
- Chain Free
- Off Street Parking
Rooms
Entrance HallDouble glazed door to front.
Lounge 3.89m x 3.4mDouble glazed window to front, radiator, wood style laminate flooring.
Dining Room 3.4m x 2.9mDouble glazed double doors to rear, radiator.
Kitchen 2.87m x 2.24mDouble glazed door and window to rear, range of walls and base units with work surfaces over, stainless steel sink unit with drainer, spaces for appliances, part tiled walls.
LandingLoft access, carpet.
Bedroom One 3.43m x 3.43mDouble glazed window to front, radiator, exposed floorboards.
Bedroom Two 3.38m x 3.43mDouble glazed window to rear, radiator, exposed floorboards.
Bedroom Three 3.43m x 2.26mDouble glazed window to rear, radiator, exposed floorboards.
Shower RoomDouble glazed window to rear, shower cubicle, wash hand basin, part tiled walls, vinyl flooring.
Separate WCDouble glazed window to rear, low level w.c, part tiled walls, exposed floorboards.
GardenPatio area, mainly laid to lawn.
ParkingThe front provides off street parking.
