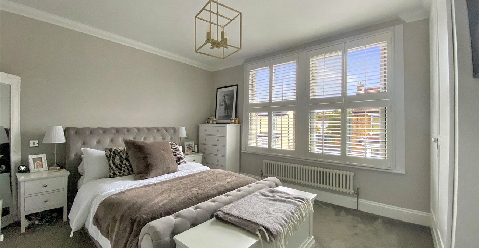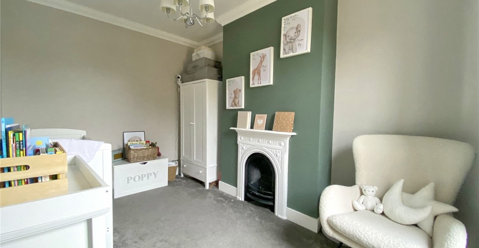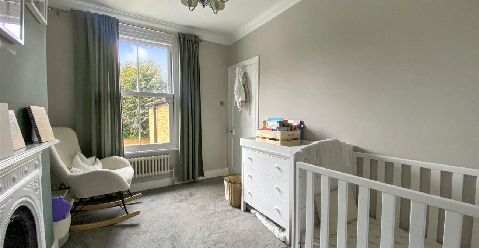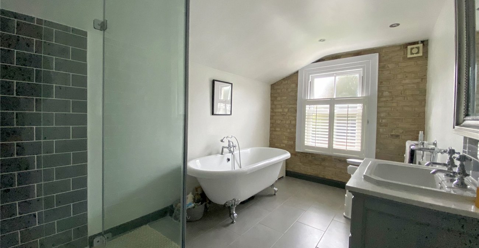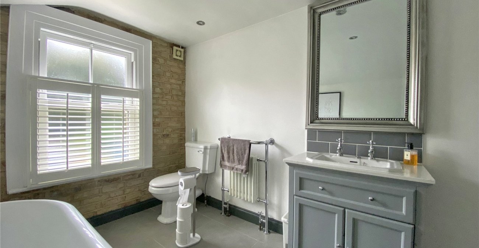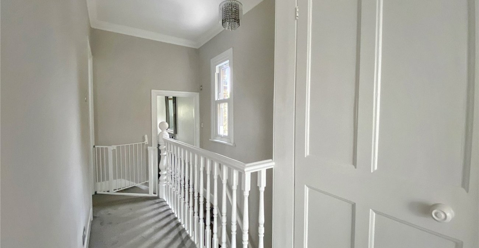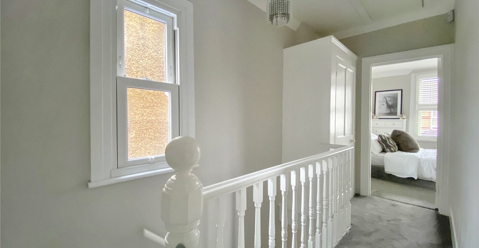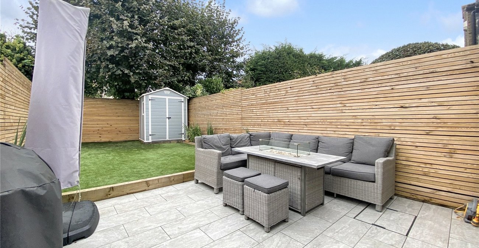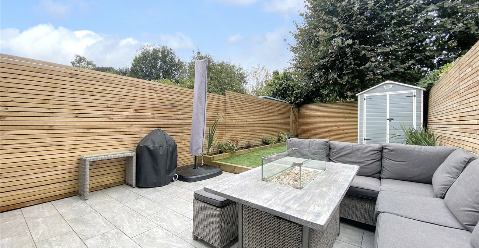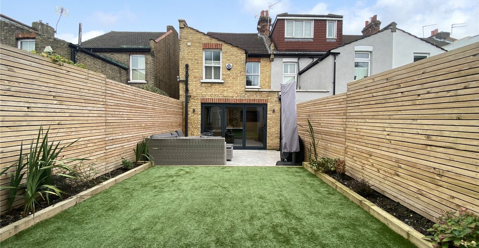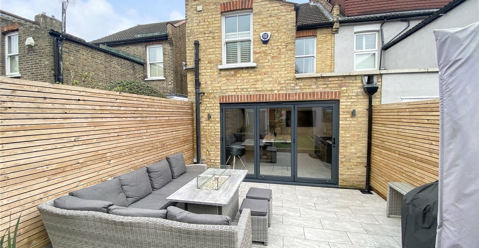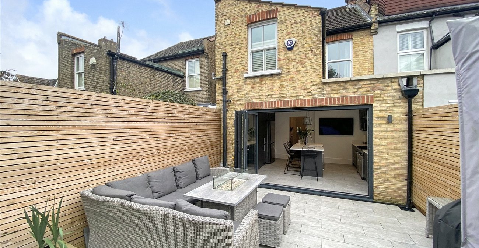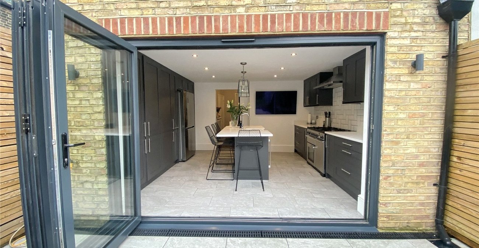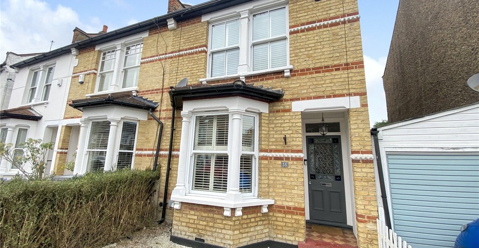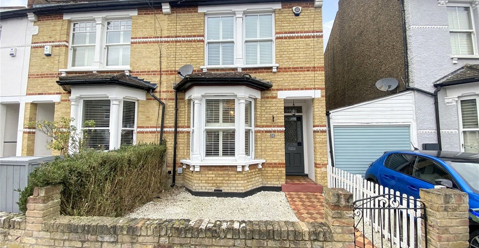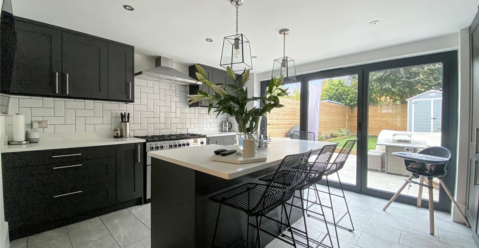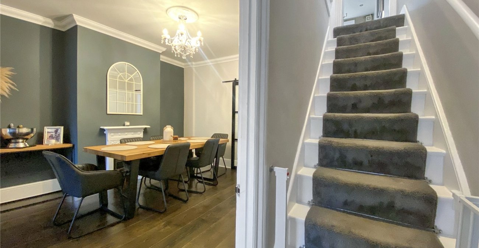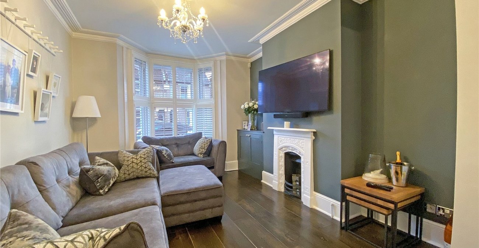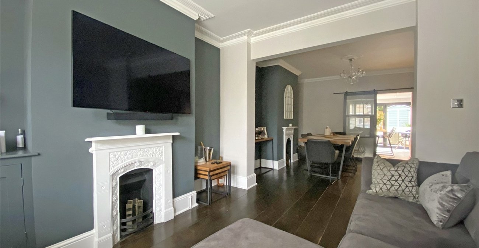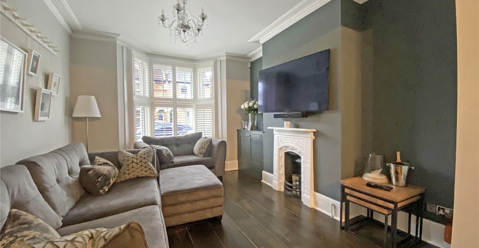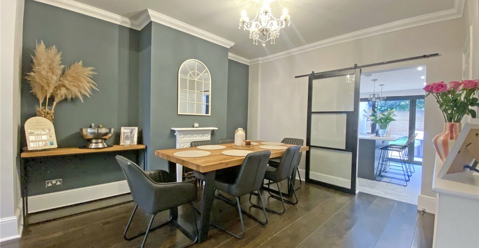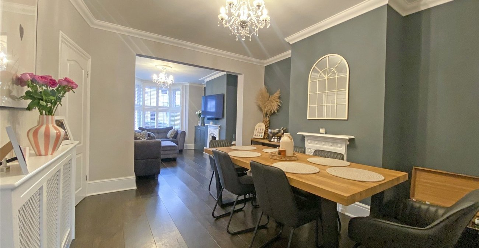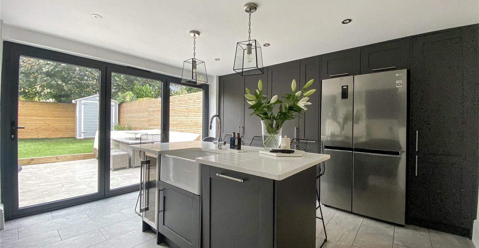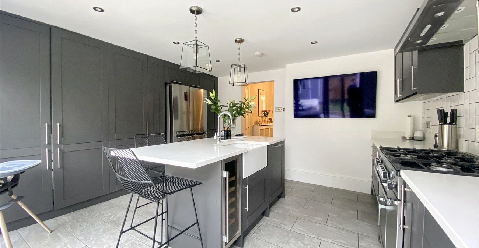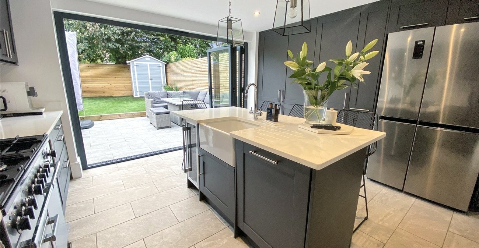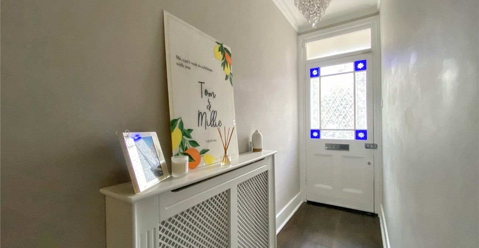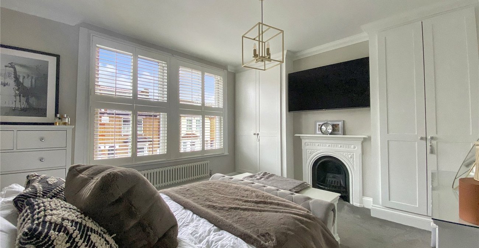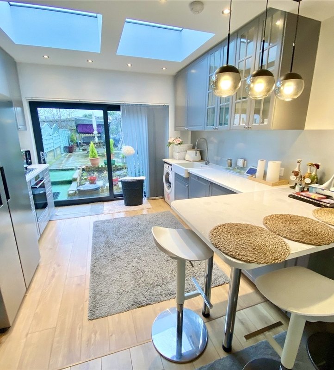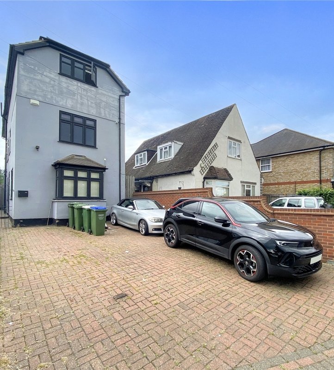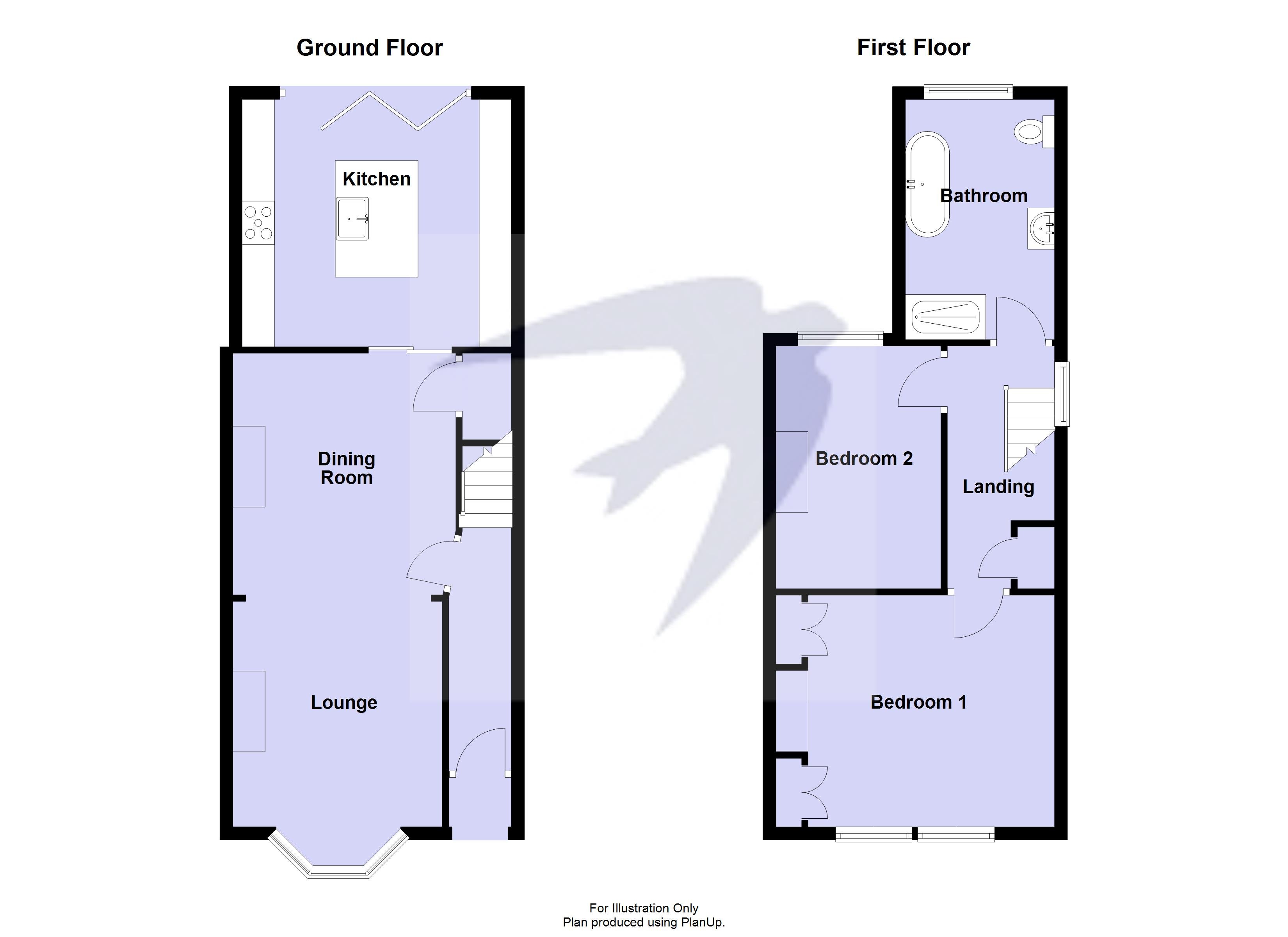Property Description
Welcome to this beautifully presented two double bedroom, end-of-terrace period-style home, where classic charm meets modern sophistication. Situated in a desirable location close to sought-after schools and convenient transport links, this property is ideal for those looking to balance comfort with lifestyle.
Inside, you'll find a spacious, light-filled home that has been tastefully modernized. The stunning bathroom features a walk-in shower and a luxurious freestanding roll-top bath, perfect for unwinding after a long day. The recent extension has transformed the kitchen into the heart of the home, complete with a centre island, sleek quartz worktops, and bi-fold doors that open directly to the rear garden, creating an ideal indoor-outdoor flow for entertaining.
The outdoor space includes a lovely patio area and low-maintenance artificial grass, providing a serene setting for relaxation or hosting friends and family. This property is truly turn-key, offering a stylish, low-maintenance lifestyle in an enviable location. Don't miss the opportunity to make it your own!
- Two Double Bedrooms
- End Of Terrace
- Period Style Property
- Recently Extended Modern Kitchen
- Modern Bathroom
- Close to Sought After Schools
- Close to Transport Links
Rooms
Entrance Hall 4.62m x 0.97mHardwood entrance door to front, stairs to first floor, radiator with cover, hardwood flooring.
Lounge 4.06m x 3.45mDouble glazed bay sash window to front, feature fireplace, built in cupboard, radiator, hardwood flooring.
Dining Room 3.73m x 3.45mSliding door to kitchen, understairs storage cupboard, radiator, hardwood flooring.
Kitchen 4.17m x 3.58mDouble glazed bi-folding doors to rear, inset spotlights, matching range of wall and base units incorporating cupboards, drawers and Quartz worktops, centre island incorporating breakfast bar and inset butler sink unit with mixer tap, space for Range style cooker and American style fridge/freezer, integrated washing machine and dishwasher, part tiled walls, tiled flooring, underfloor heating.
Landing 3.76m x 1.65mDouble glazed sash window to side, fitted cupboard, access to loft, carpet.
Bedroom One 4.4m x 3.58mTwo double glazed sash windows to front with shutter blinds, two fitted wardrobes, feature fireplace, radiator, carpet.
Bedroom Two 3.76m x 2.57mDouble glazed sash window to rear, feature fireplace, radiator, carpet.
Bathroom 3.84m x 2.3mDouble glazed frosted sash window to rear with shutter blinds, walk in shower, free standing roll top bath with shower attachment, vanity wash hand basin with Quartz worktop, radiator/towel rail, part tiled walls, tiled flooring.
Rear Garden Appoximately 35FTPaved patio area, artificial lawn, established borders, outside light and tap, gate to rear.
Please Note:Rear access is subject to legal verification.
