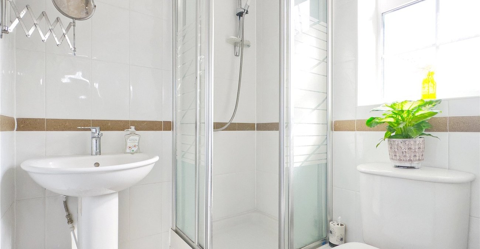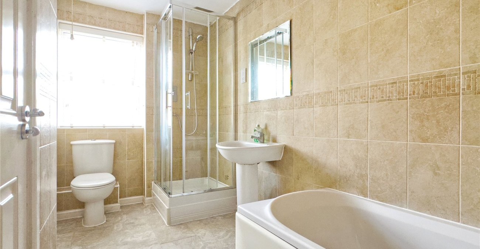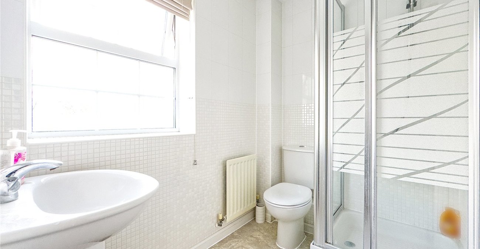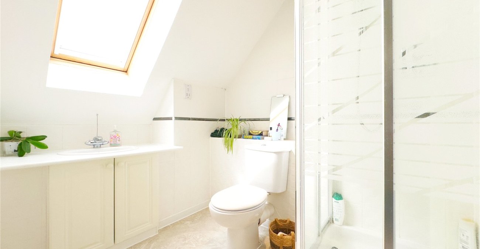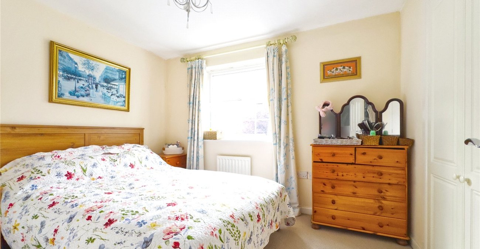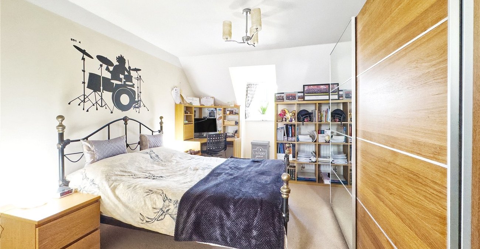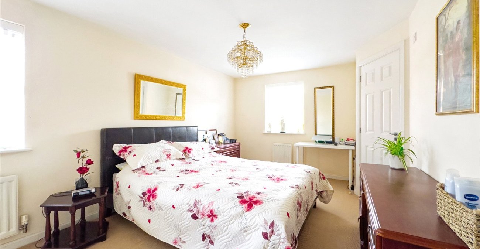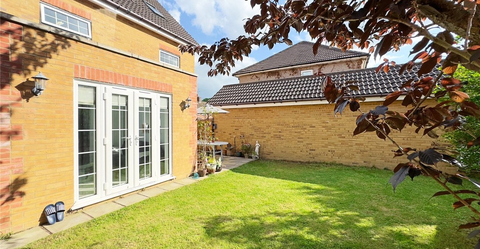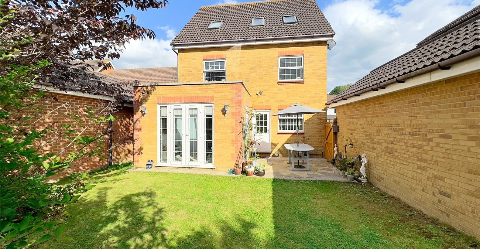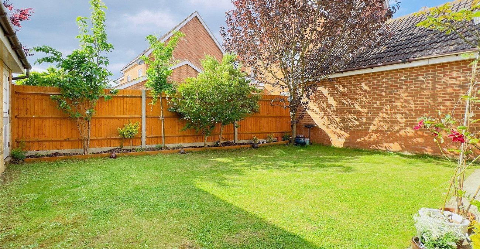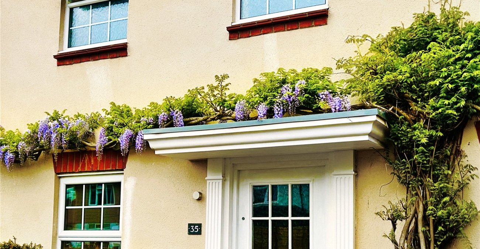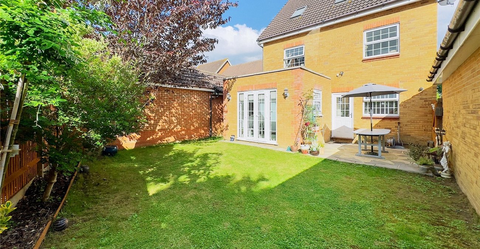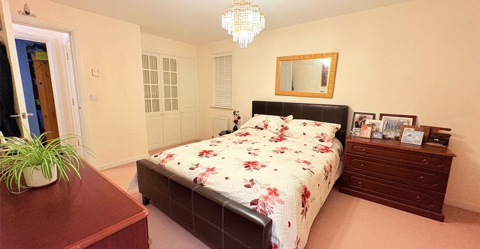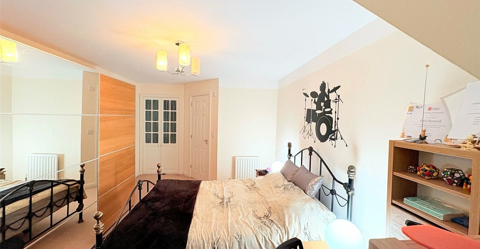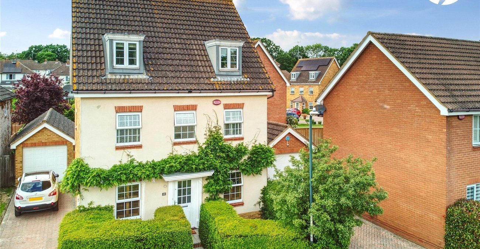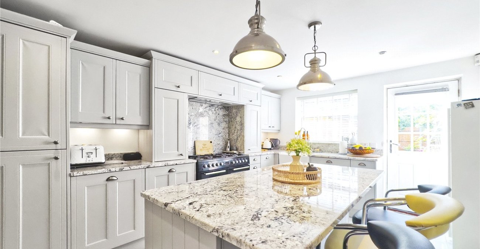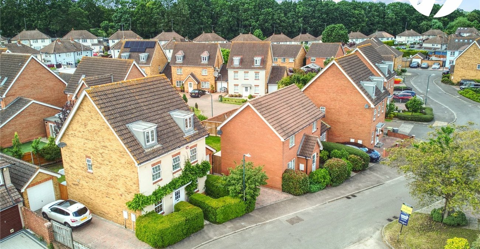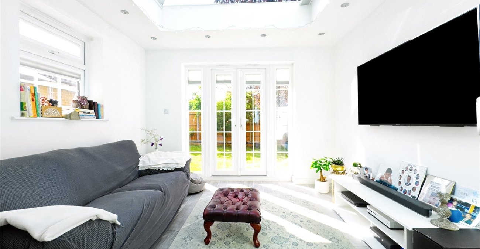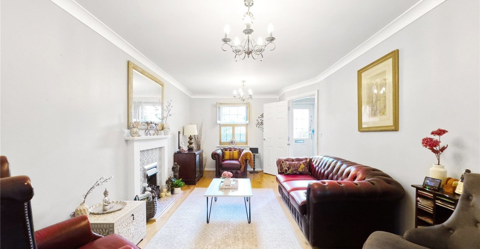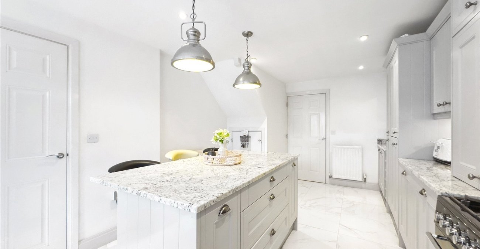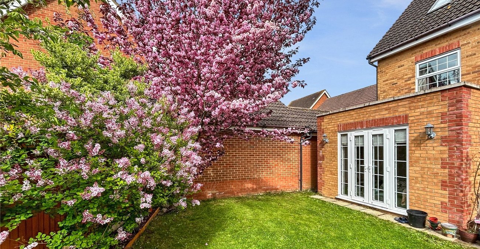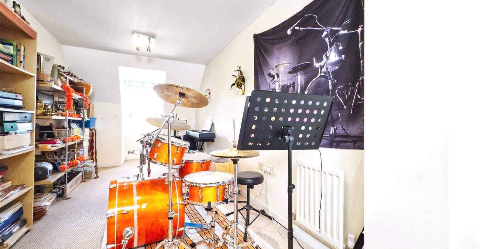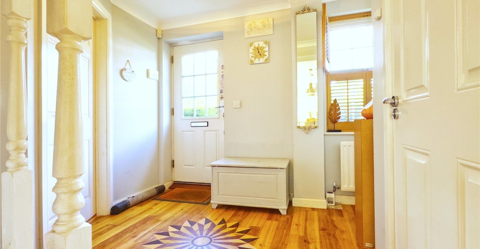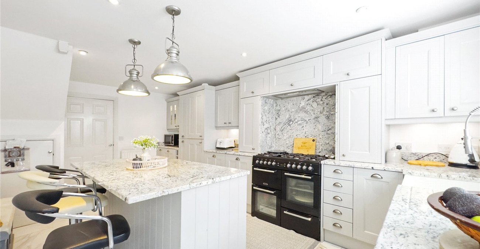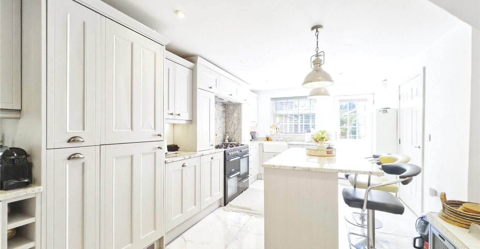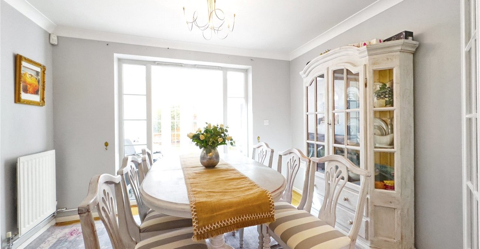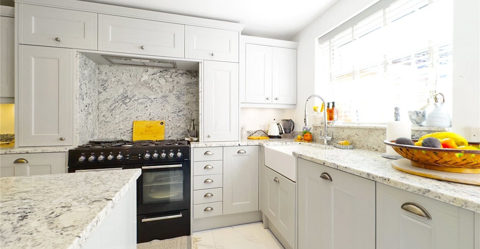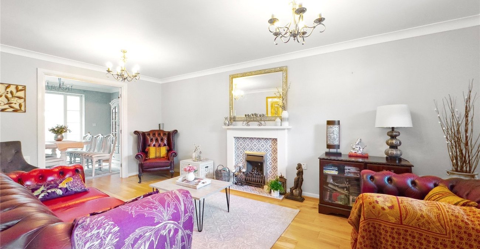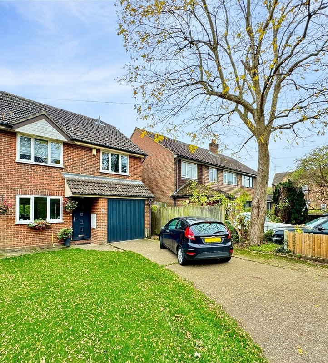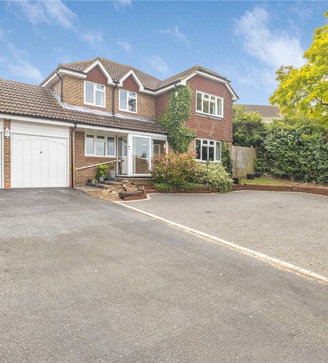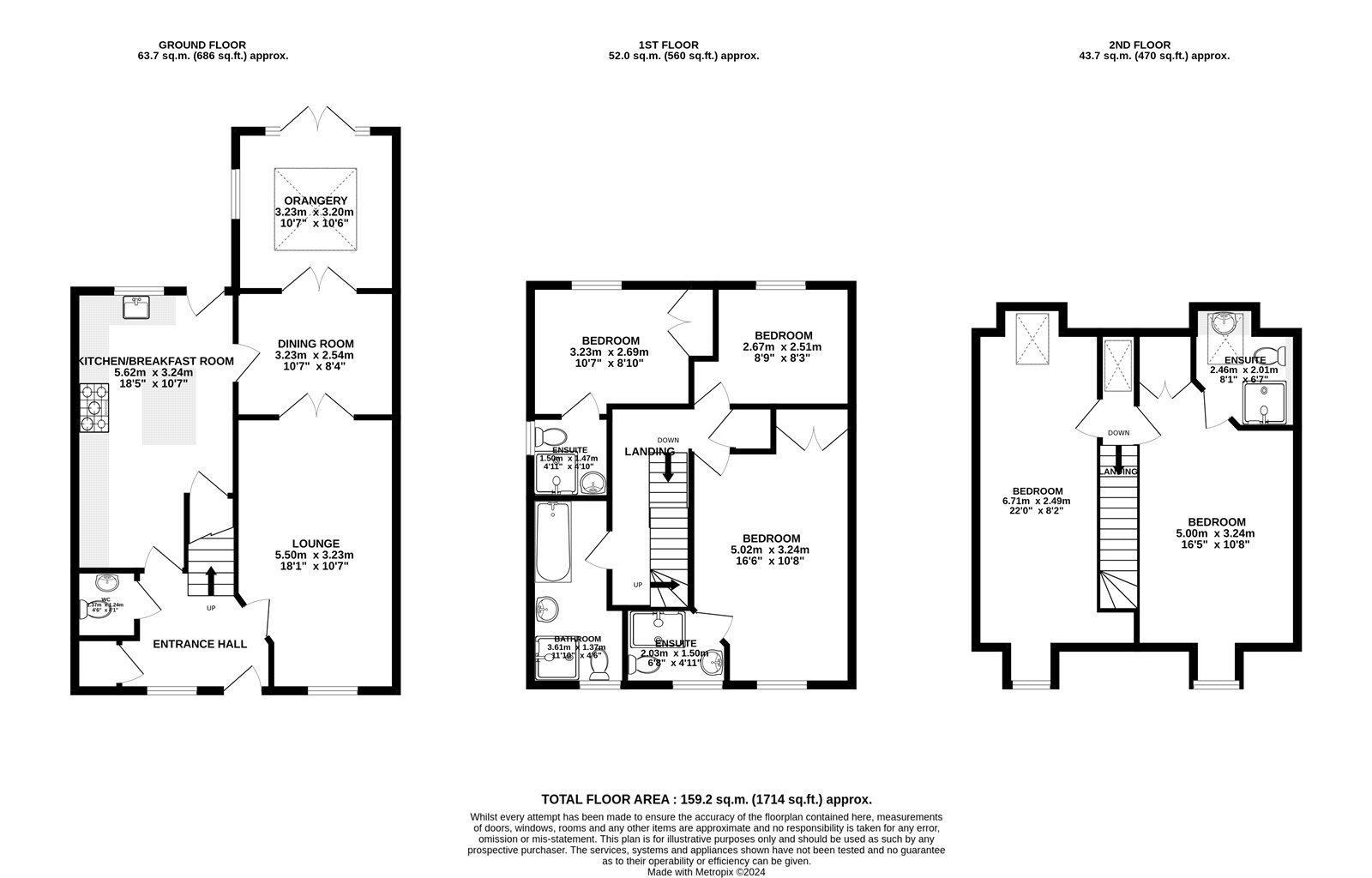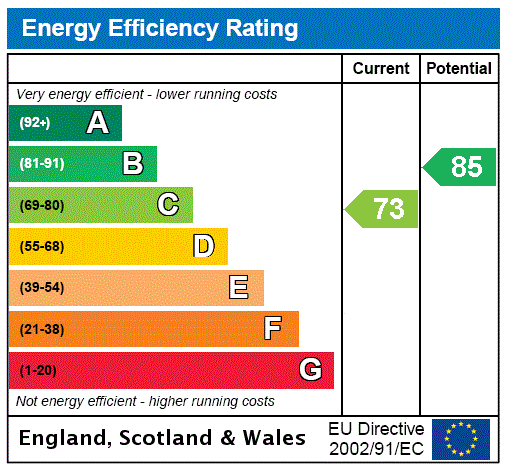
Property Description
Located within swift walking distance to Swanley station which offers fast services to London via London Bridge, Charing Cross, Victoria and Blackfriars is this fantastic Detached, 5 Bedroom Family home which spans an impressive 159.2 square meters/1,714square feet. Offering the aforementioned 5 bedrooms, 3 of which boast ensuite shower rooms, a well equipped family bathroom, lounge, dining room, an amazing Orangery and an impressive clean, crisp and luxuriously finished kitchen/breakfast room. Internal viewing is a must to appreciate the attention to detail this home offers along with the perfect location for a London commute.
- 5 Bedrooms
- 4 Bathrooms (3 ensuite)
- 3 Reception Rooms
- Luxurious Kitchen/Breakfast Room
- Low Maintenance Rear Garden
- Larger than Average Tandem Garage
- Walking Distance to Station
- Close to Schools
- Off Street Parking
- Walking Distance to Station
- Convenient for Primary Schools
Rooms
Entrance HallDouble glazed door and window to front. Access to lounge, kitchen/breakfast room, cloakroom and stairs to first floor. Storage cupboard. Radiator. Amtico 'parquetry style' flooring.
CloakroomLow level W.C. Wash basin. Radiator. Amtico flooring.
Lounge 5.51m x 3.10mDouble glazed window to front with plantation style shutters. French doors to dining room. Radiators. Hardwood flooring.
Dining Room 3.23m x 2.57mDouble glazed patio doors to rear. French doors to both lounge and orangery. Radiator. Wooden flooring. Access to kitchen/breakfast room.
Orangery 3.23m x 3.2mDouble glazed window to side and French doors to garden. Large Orangery skylight. Under floor heating. Wood effect porcelain tile flooring.
Kitchen/Breakfast Room 5.82m x 3.38mDouble glazed window and door to rear. Presenting a luxurious 'Shaker' style kitchen with wall and base cabinets with Granite countertop over with 'Butler' style sink inset. Large central island incorporating a breakfasting area. 'Range' style cooker. Integrated fridge/freezer. Space for dishwasher and washing machine. Radiators. Marble effect porcelain tile flooring.
First Floor LandingAccess to bedrooms, family bathroom and stairs to second floor. Airing cupboard. Radiator.
Bedroom One 5.03m x 3.18mDouble glazed windows to both front and side. Integrated wardrobes. Radiators. Access to ensuite.
En Suite OneOpaque double glazed window to front. Enclosed cubicle shower. Wash basin. Low level W.C. Radiator.
Bedroom Three 3.25m x 2.70mDouble glazed window to rear. Integrated wardrobe. Radiator.
En Suite ThreeDouble glazed window to side. Enclosed cubicle shower. Wash basin. Low level W.C. Radiator.
Bedroom Five 2.67m x 2.51mDouble glazed window to rear. Integrated wardrobe. Radiator.
Family BathroomOpaque double glazed window to front. Enclosed panelled bath. Cubicle shower. Wash basin. Low level W.C. Radiator.
Second Floor LandingSkylight window to rear. Access to bedrooms. Storage area.
Bedroom Two 5.00m x 3.25mDouble glazed window to front. Integrated wardrobe. Radiators. Access to ensuite.
En Suite TwoSkylight to rear. Enclosed cubicle shower. Vanity wash basin. Low level W.C. Radiator.
Bedroom Four 6.73mx 2.46mDouble glazed window to front and skylight window to rear. Radiators. Loft access.
