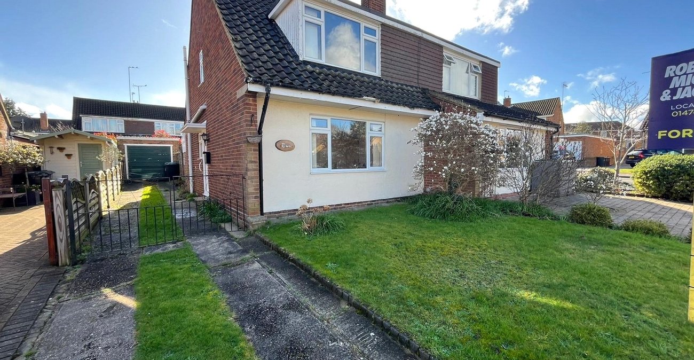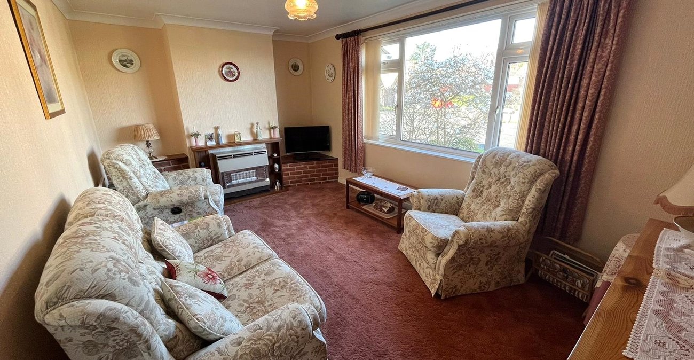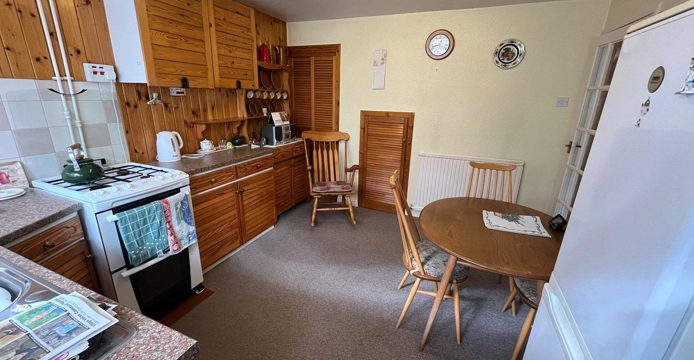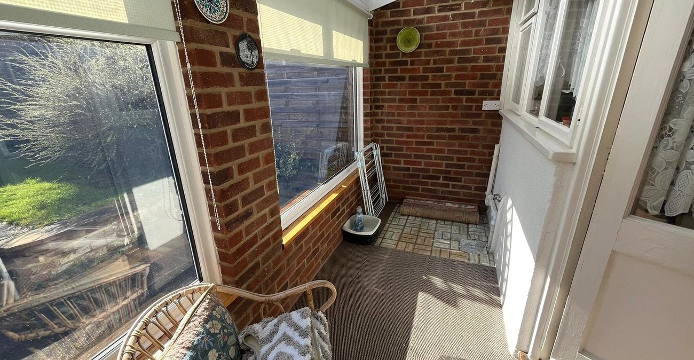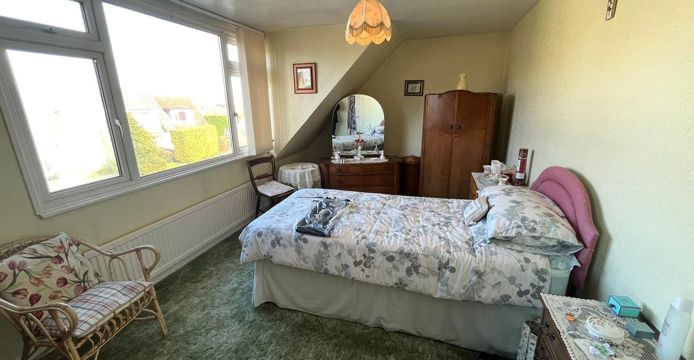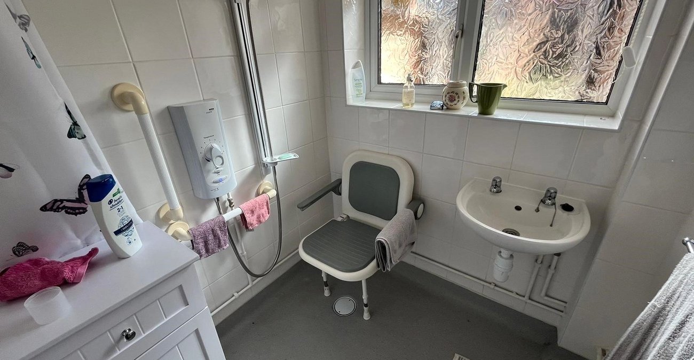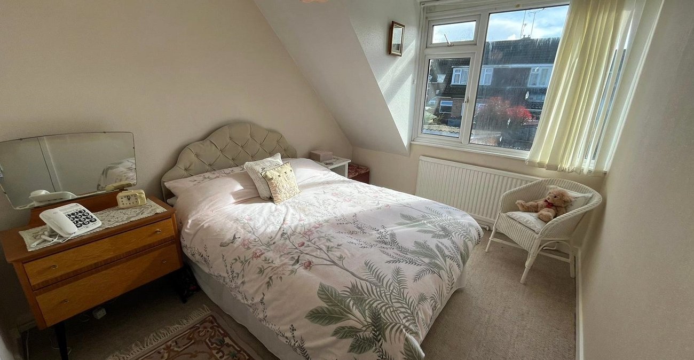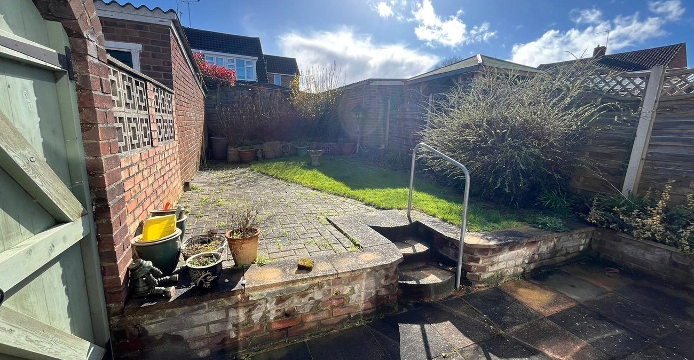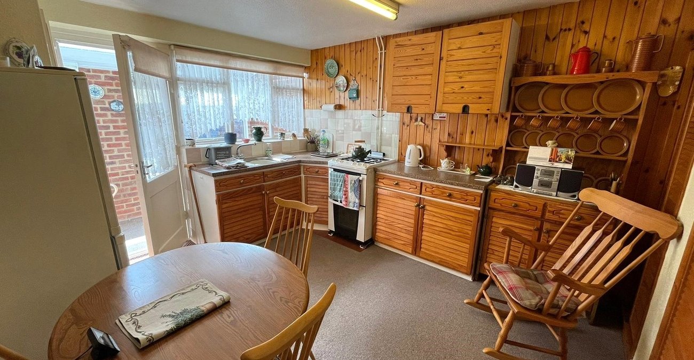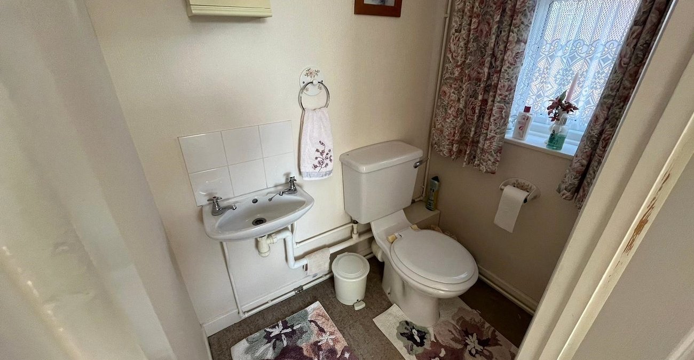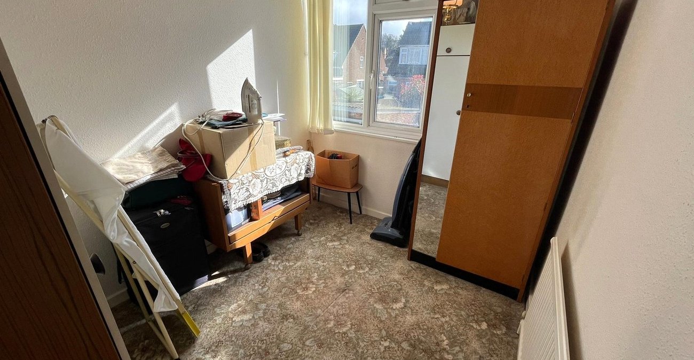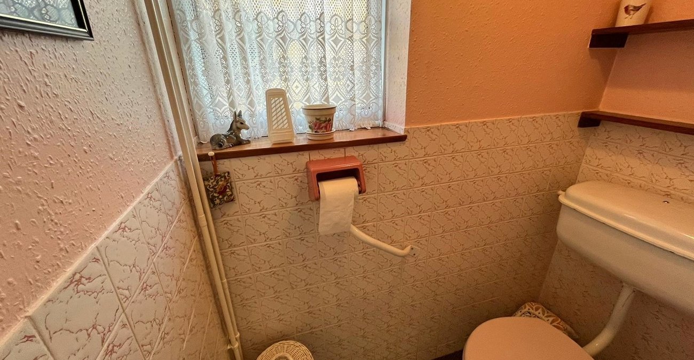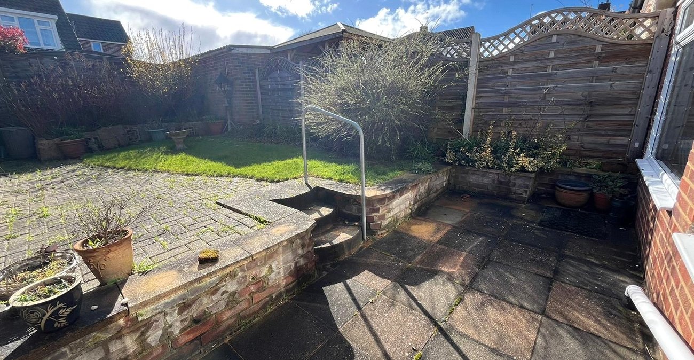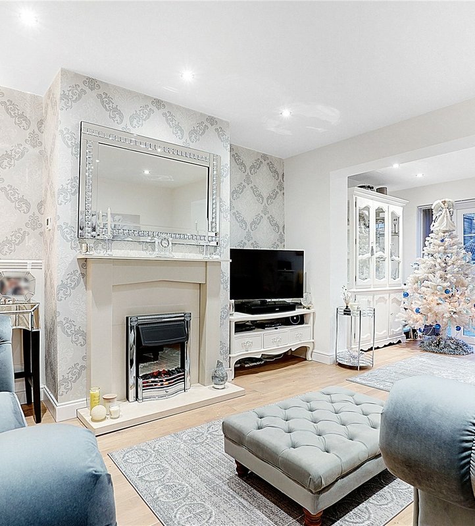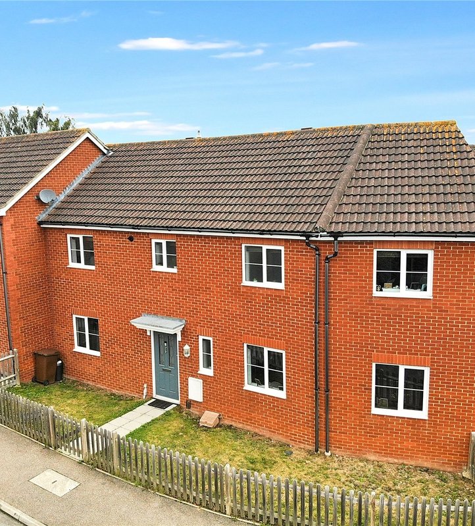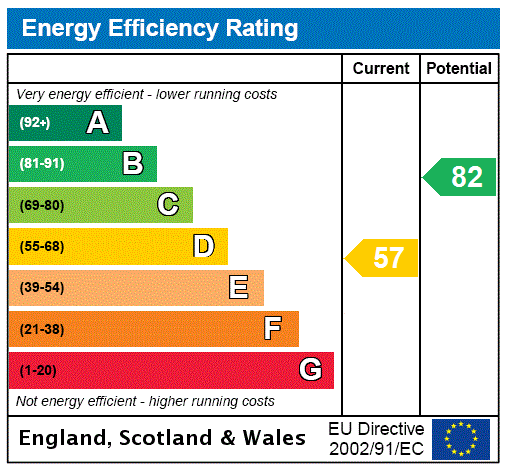
Property Description
GUIDE PRICE £325000-£350000. This THREE BEDROOM SEMI DETACHED HOUSE with DETACHED GARAGE via OWN DRIVEWAY is situated in the HEART of HIGHAM VILLAGE and is offered with the benefit of NO FORWARD CHAIN. This well-kept home is in need of modernisation but offers and excellent opportunity to put your own stamp on a home in a sought after location. The ground floor accommodation comprises ENTRANCE HALL, GROUND FLOOR WET ROOM., SEPARATE W.C, LOUNGE, KITCHEN and LEAN TO/CONSERVATORY. On the first floor are THREE BEDROOMS, one with an EN-SUITE W.C. To the rear is a 40' REAR GARDEN. Early viewing is advised to avoid disappointment.
- Double Glazing
- Gas Central Heating
- Lounge
- Kitchen/Diner
- Small Conservatory
- Ground Floor Shower Room
- Garage and Own Drive
- Walk to Local Shops
- No Chain Involved
Rooms
Entrance:Entrance door. Radiator. Carpet. Doors to:-
Lounge: 4.93m x 2.97mDouble glazed window to front. Carpet. Radiator. Coved ceiling.
Kitchen: 3.58m x 3.25mWindow to rear. Fitted wall and base units with roll top work surface over. Single drainer sink unit with mixer tap. Built-in cupboard. Door to conservatory/Lean to.
Conservatory/Lean To:Two double glazed windows to rear. Double glazed door to garden. Carpet.
Shower Room: 1.68m x 1.55mFrosted double glazed window to rear. Suite comprising sit down shower. Wash hand basin. Tiled walls. Extractor fan. Dimplex wall heater.
Separate W.C.:Frosted double glazed window to side. Low level w.c Partly tiled walls. Carpet.
First Floor Landing:Carpet. Access to loft. Doors to:-
Bedroom 1: 4.93m x 2.95mDouble glazed window to front. Radiator. Carpet.
Bedroom 2: 3.6m x 2.67mDouble glazed window to rear. Radiator. Carpet. Door to en-suite w.c.
En-suite W.C.:- 1.57m x 1.12mFrosted double glazed window to side. Low level w.c. Wash hand basin.
Bedroom 3: 2.67m x 2.16mDouble glazed window to rear. Radiator. Carpet.
