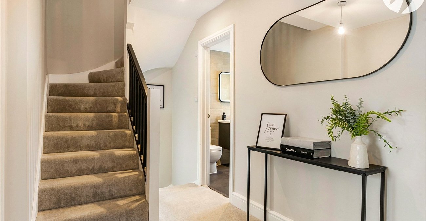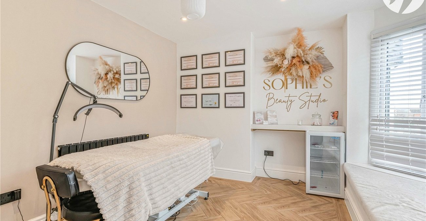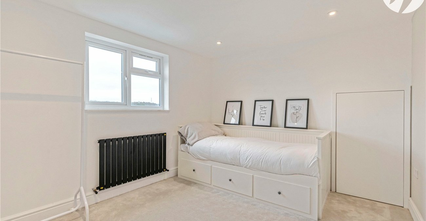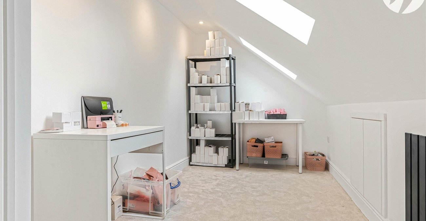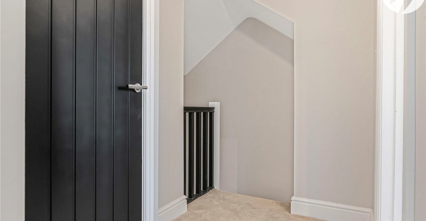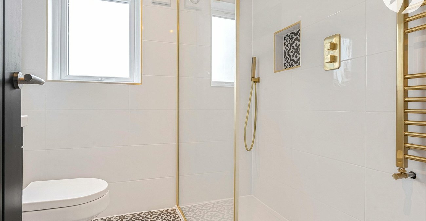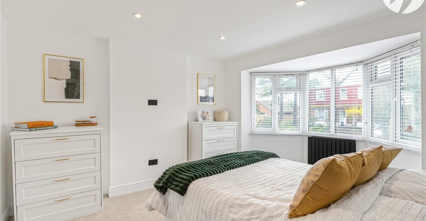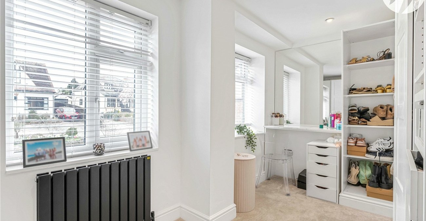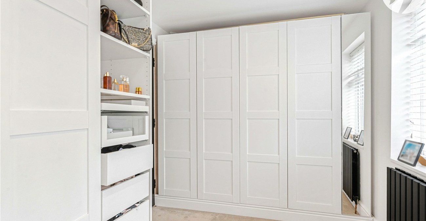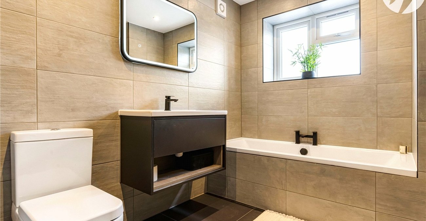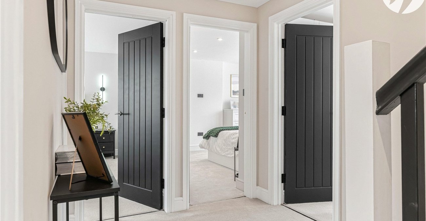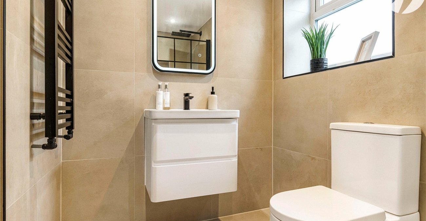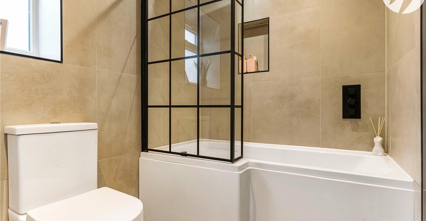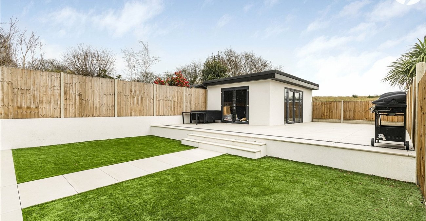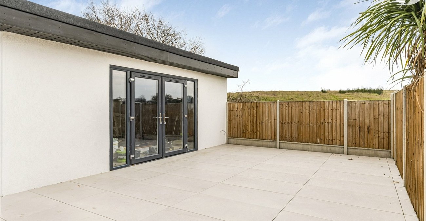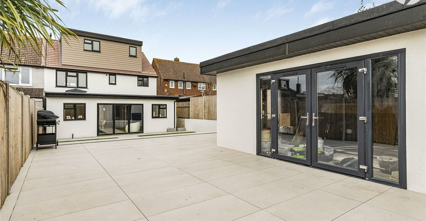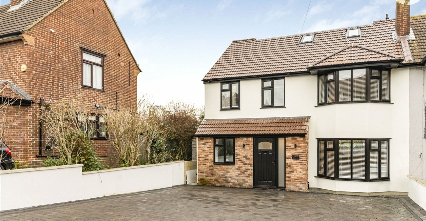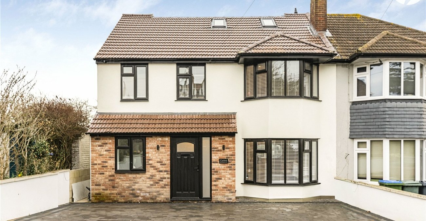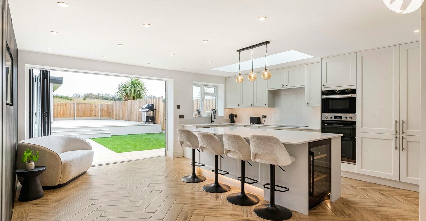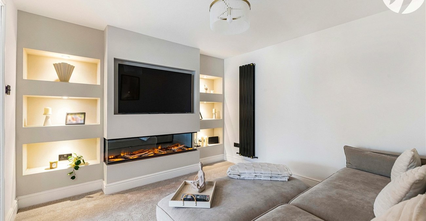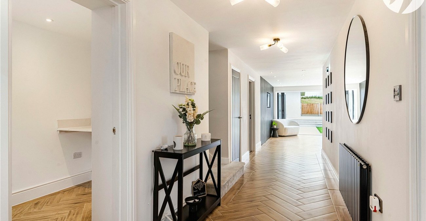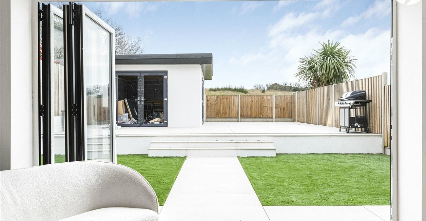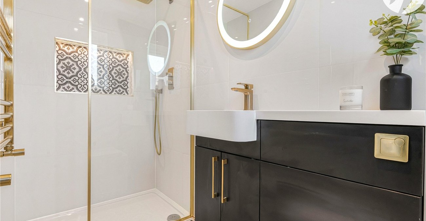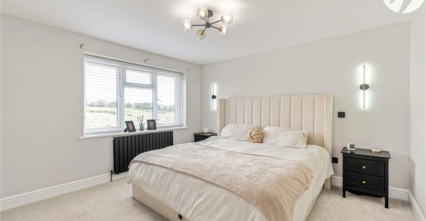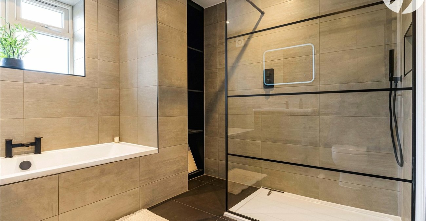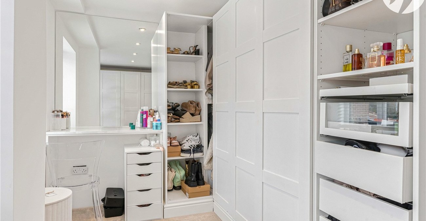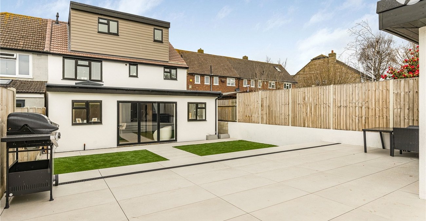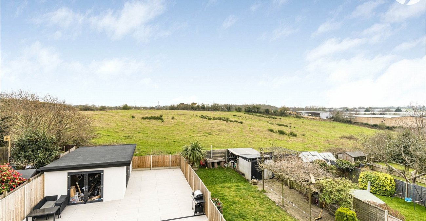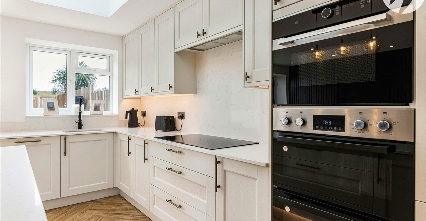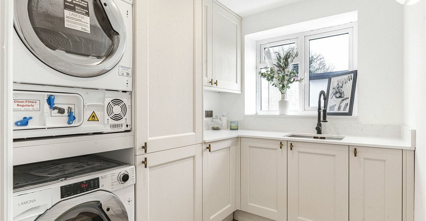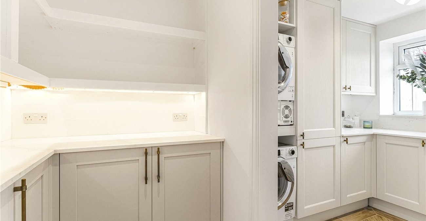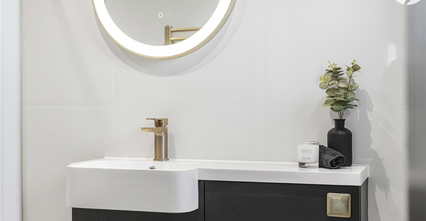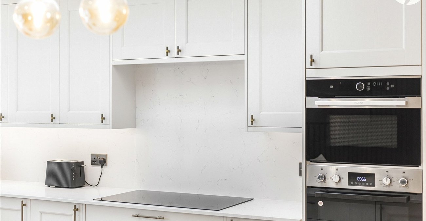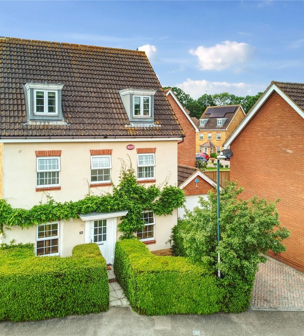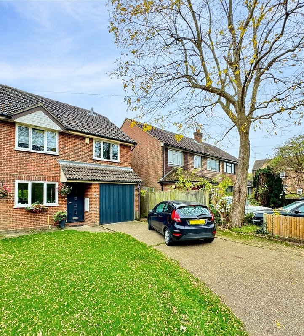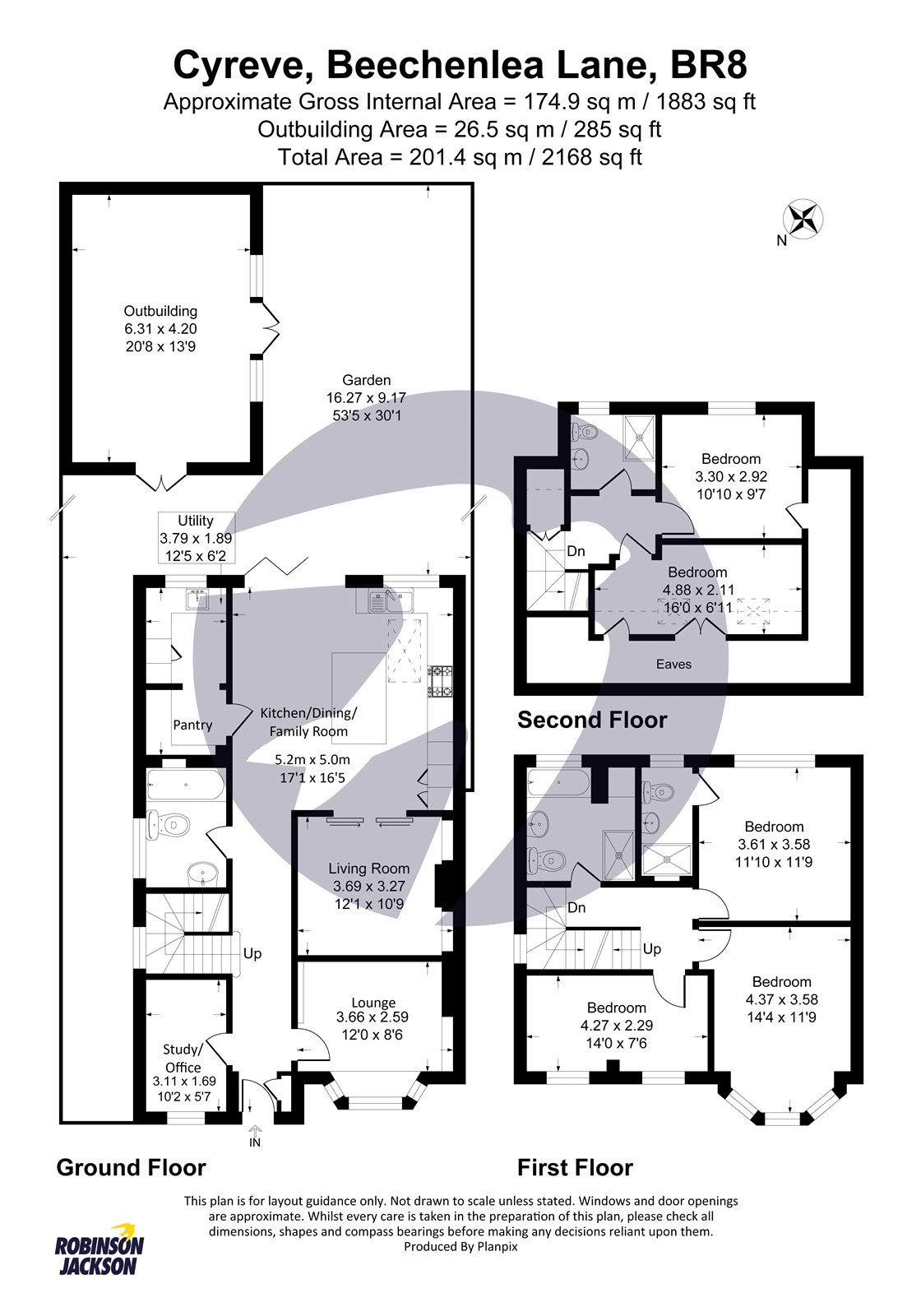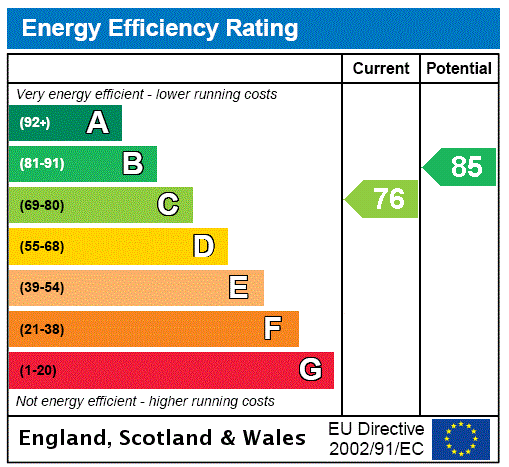
Property Description
Guide Price £725,000
Located just a miles walk to Swanley station which offers swift services to London Bridge, Charing Cross, Victoria and Blackfriars, on a quiet lane is this impressive modern family home. Having been remodelled by the current owner to now provide amazing accommodation over 2,000 square feet over 5 double bedrooms, 4 bathrooms, 3 reception rooms, an open plan kitchen/family/dining room as well as a pantry, utility room and separate study. Whilst outside, there is a private rear garden with views over fields, an outbuilding with much versatility and to the front a wealth of off street parking owing to the private driveway.
Genuinely needs to be seen to be believed.
- Five Double Bedrooms
- Four bathrooms
- Three Reception Rooms Plus Study
- Open Plan Kitchen/Dining/Family Room
- Utility Room and Pantry
- 6.3m x 4.2m Outbuilding
- Off Street Parking
Rooms
Entrance HallProviding access to lounge, study, bathroom, kitchen/dining/family room and stairs to first floor.
Study/Office 3.11m x 1.69mDouble glazed window to front. Radiator.
Lounge 3.66m x 2.59mDouble glazed bay window to front. Bay seat. Radiator.
BathroomOpaque double glazed window to side. Enclosed panelled bath with glass screen and shower over. Wash basin. Low level wc.
Kitchen/Dining/Family Room 5.2m x 5.0mDouble glazed bi-folding doors and window to rear. Range of matching wall and base cabinets and central island (incorporating breakfasting area) with countertop over with sink/drainer and hob inset. Integrated oven, fridge/freezer and wine cooler. Access to pantry and living room and pantry.
PantryWall and base cabinets. Access to utility room.
Utility Room 3.79m x 1.89mOpaque double glazed window to rear. Range of matching wall and base cabinets with countertop over with sink/drainer inset. Space for washing machine and tumble dryer.
Living Room 3.69m x 3.27mOpen to kitchen/dining/family room with sliding doors to enclose if required. Media wall with fireplace and backlit 'feature' shelving. Column radiator.
First Floor LandingDouble glazed window to side. Providing access to 1 to 3 , family bathroom and stairs to second floor.
Bedroom One 3.61m x 3.58mDouble glazed window to rear. Radiator. Private ensuite shower room.
Ensuite Shower RoomOpaque double glazed window to rear. Enclosed cubicle shower. Vanity wash basin. Low level wc. Heated towel rail.
Bedroom Two 4.37m x 3.58mDouble glazed window to front. Radiator.
Bedroom Three 4.27m x 2.29mDouble glazed window to front. Dressing area. Radiator.
Family BathroomOpaque double glazed window to rear. Enclosed panelled bath. Walk in shower. Vanity wash basin. Low level wc. Heated towel rail.
Second Floor LandingProviding access to bedroom 4, 5 and shower room.
Bedroom Four 4.88m x 2.11mDouble glazed skylights to front. Radiator. Access to eaves storage.
Bedroom Five 3.3m x 2.92mDouble glazed window to rear. Radiator. Access to eaves storage.
Shower RoomOpaque double glazed window to rear. Enclosed cubicle shower. Vanity wash basin and low level wc. Heated towel rail.
