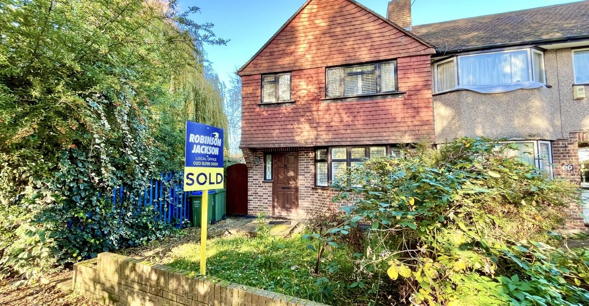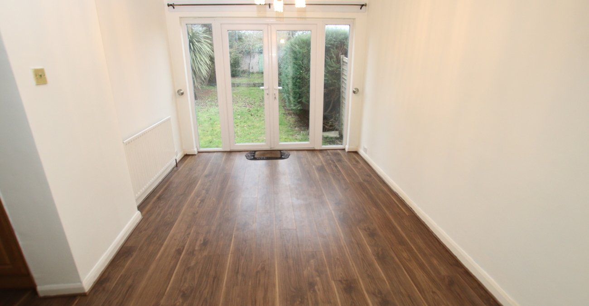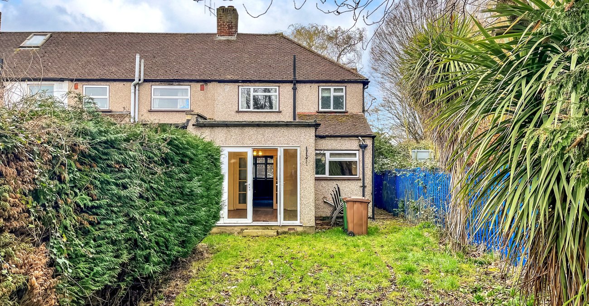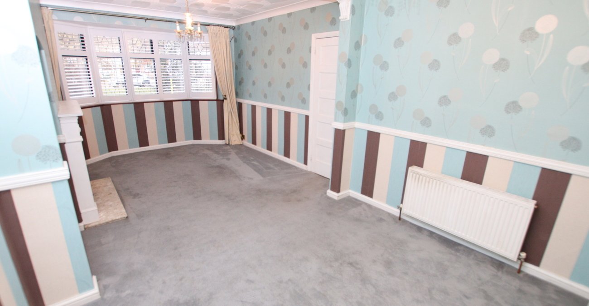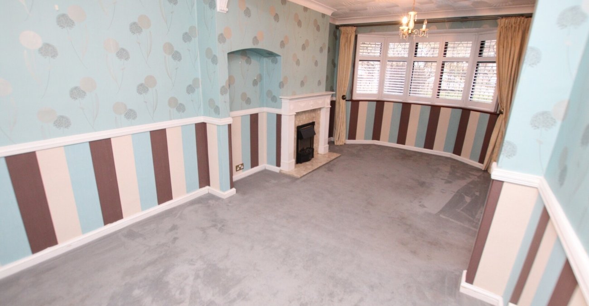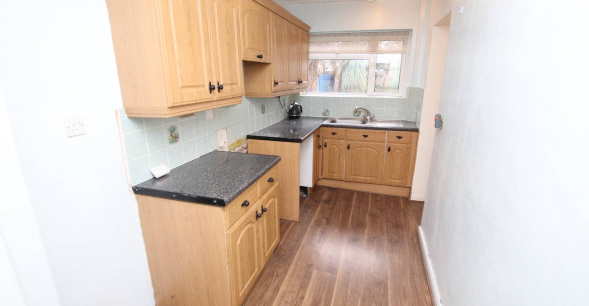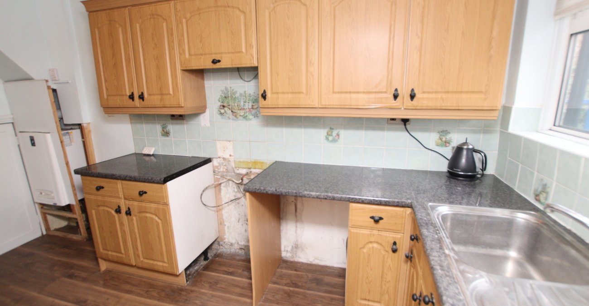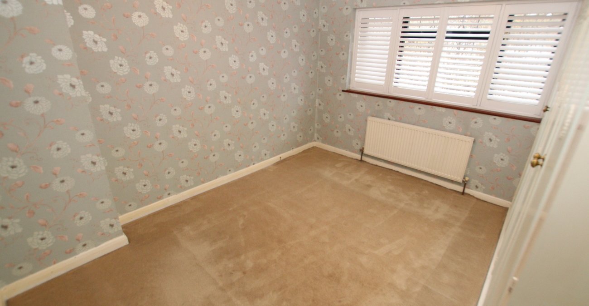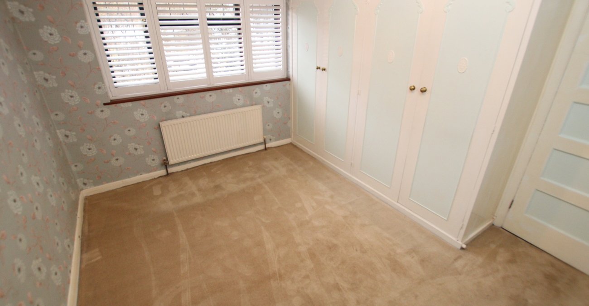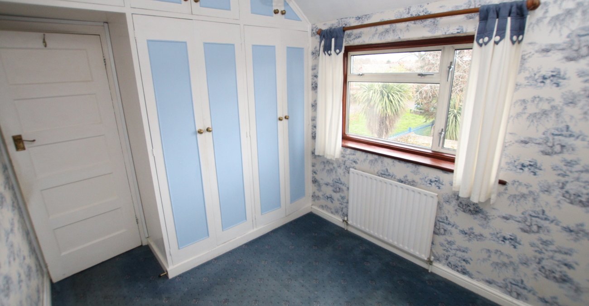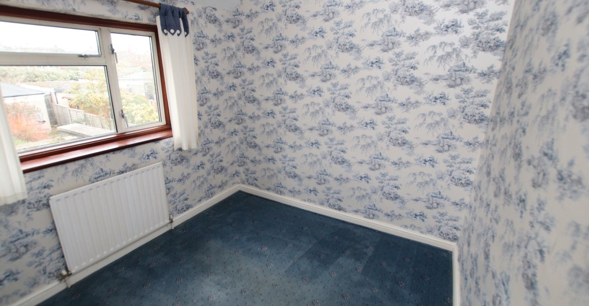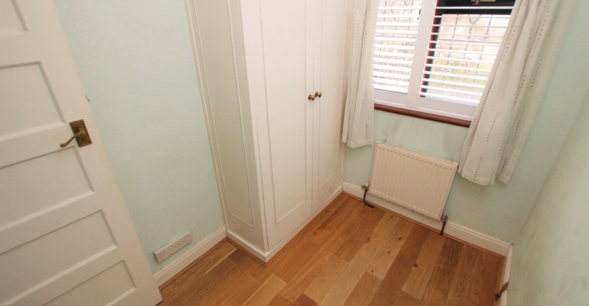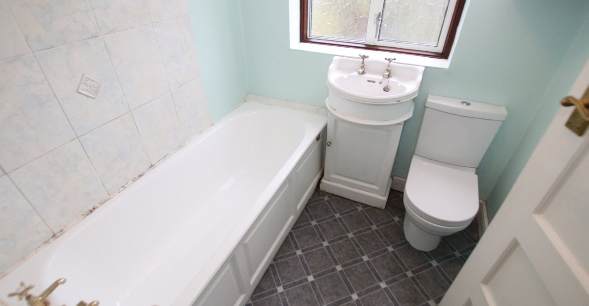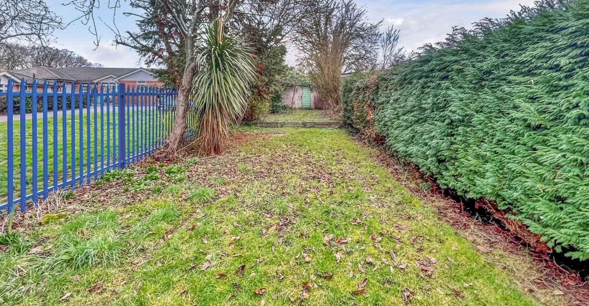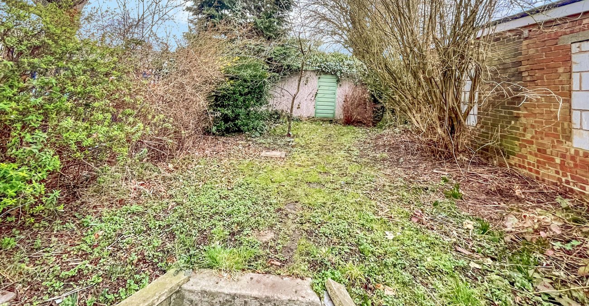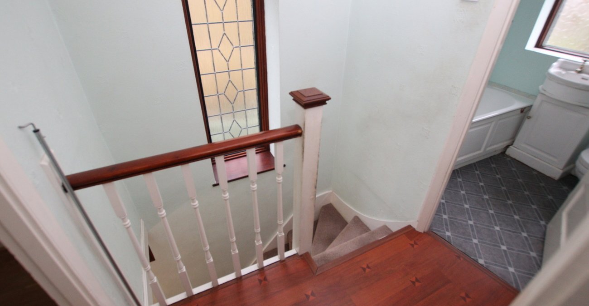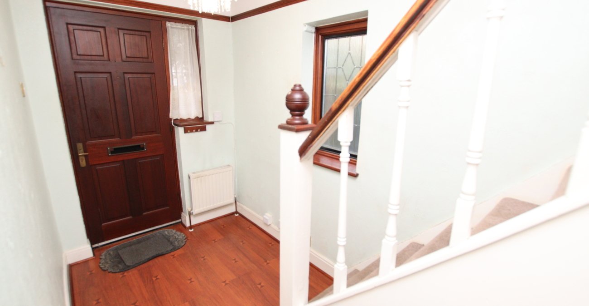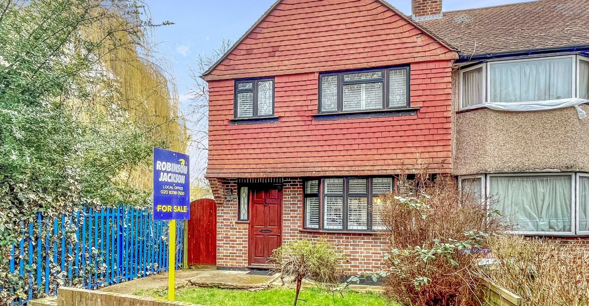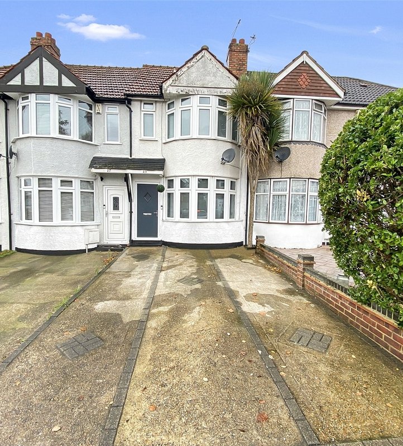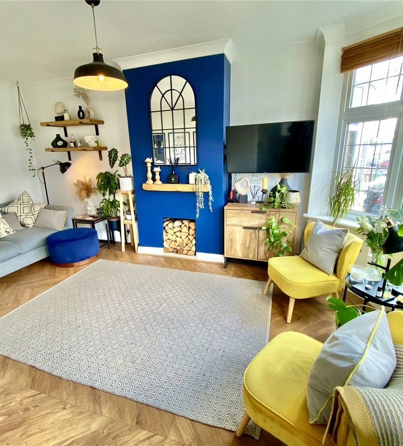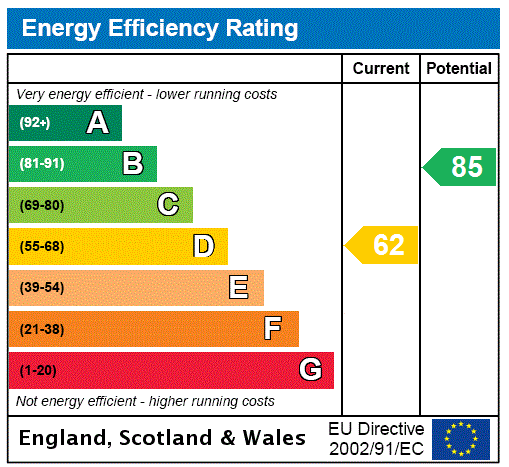
Property Description
****GUIDE PRICE £415,000-£425,000****
Ideally situated in the heart of Blackfen close to the Oval with its selection of grocery stores, restaurants, coffee shops and its very own micro pub is this end of terrace family home. There are many local well regarded primary and secondary schools close by. You have easy access to various bus routes leading to central Sidcup, Eltham, Welling & surrounding towns.
- Extended End of Terrace
- Three Bedrooms
- Through Lounge & Separate Diner
- Detached Garage to Rear
- Front & Rear Gardens
- Sought After Location
- Close to Popular Schools
Rooms
Entrance Hall 3.4m x 1.63mHardwood door to front, double glazed leaded window to side, picture rail, stairs to first floor, radiator, laminate flooring.
Through Lounge 6.12m x 3.05mDouble glazed leaded window to front with shutter blinds, double doors leading to dining room, coved and textured ceiling, dado rail, feature fireplace, radiator, carpet.
Dining Room 4.06m x 2.8mDouble glazed french doors to rear, coved ceiling, radiator, laminate flooring.
Kitchen 4.1m x 1.73mDouble glazed window to rear, matching range of wall and base units incorporating cupboards, drawers and worktops, stainless steel sink unit with drainer and mixer tap, space for cooker and fridge/freezer, plumbed for washing machine, wall mounted boiler, under stairs storage cupboard, part tiled walls, laminate flooring.
Landing 1.83m x 1.73mDouble glazed frosted and leaded window to side, radiator, laminate flooring.
Bedroom One 3.53m x 3.1mDouble glazed leaded window to front with shutter blinds, built in wardrobes, radiator, carpet.
Bedroom Two 3.07m x 2.46mDouble glazed window to rear, built in wardrobes, radiator, carpet.
Bedroom Three 2.36m x 1.75mDouble glazed leaded window to front with shutter blinds, built in wardrobe, radiator, laminate flooring.
Bathroom 1.75m x 1.68mDouble glazed frosted window to rear, panelled bath, vanity wash hand basin, low level WC, chrome heated towel rail, part tile walls, vinyl flooring.
Rear Garden Approx 77ftMainly laid to lawn with bushes, side access.
GarageDetached to rear.
