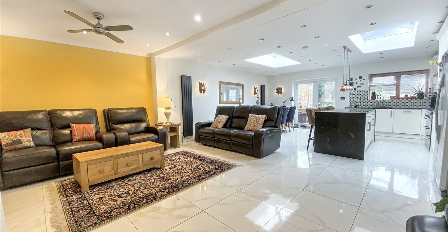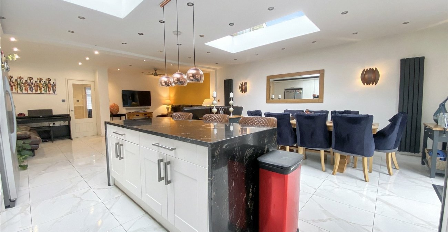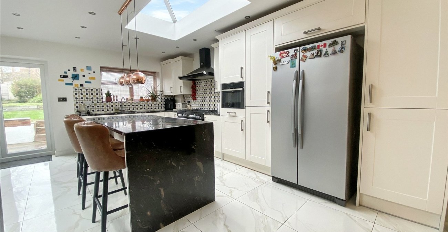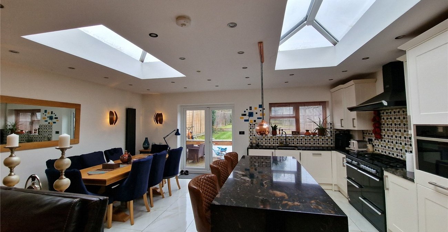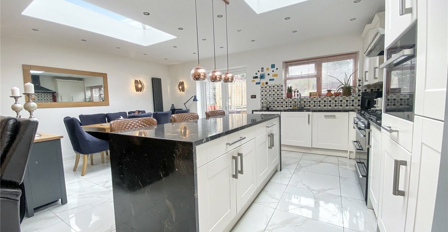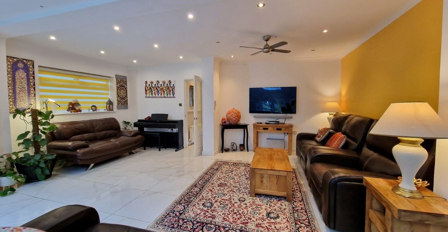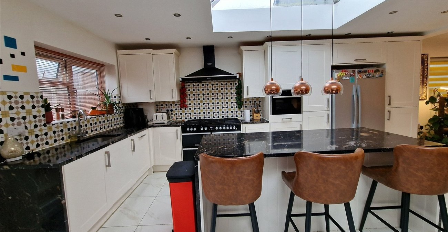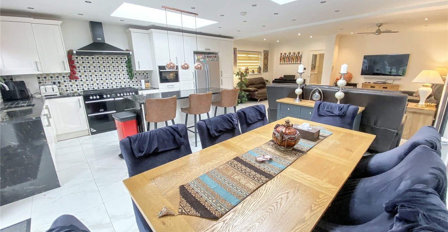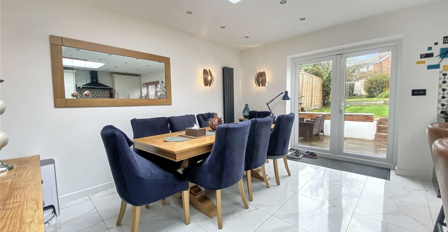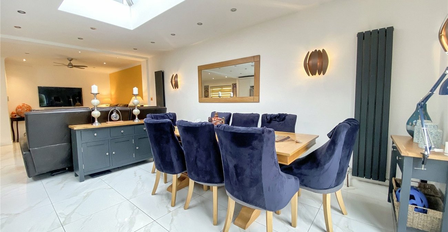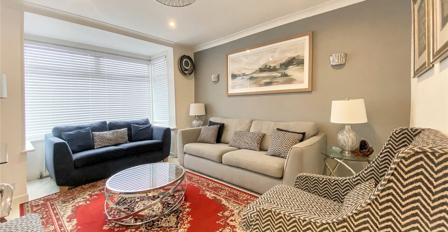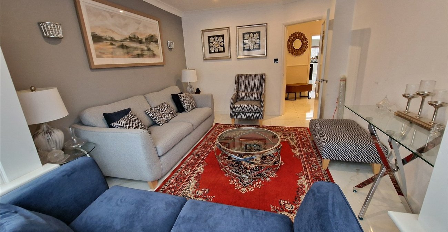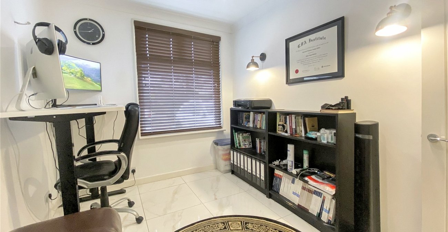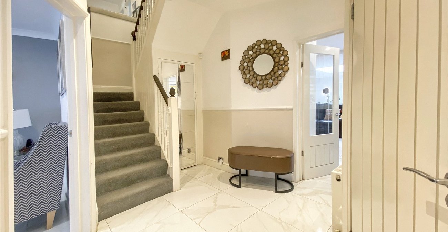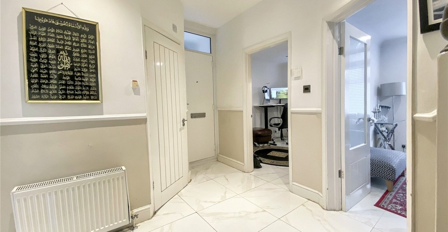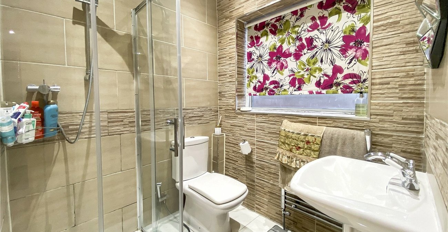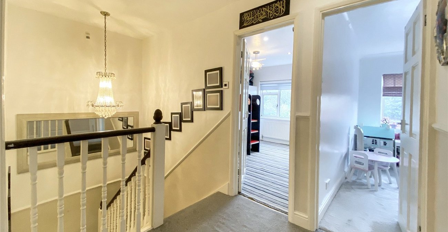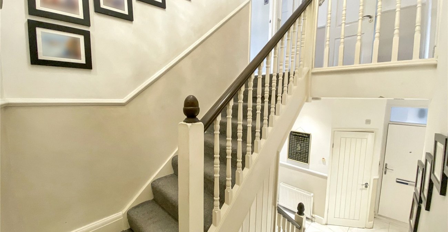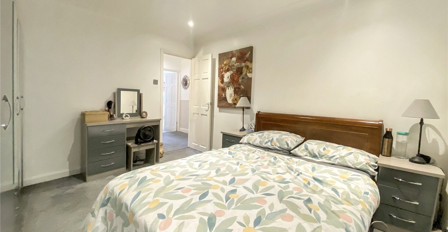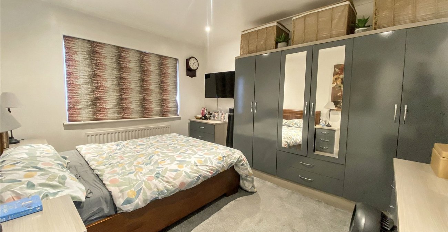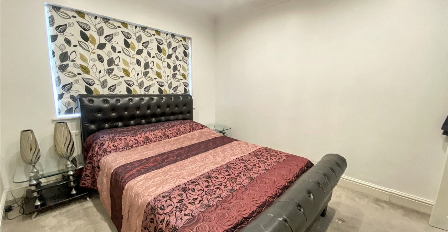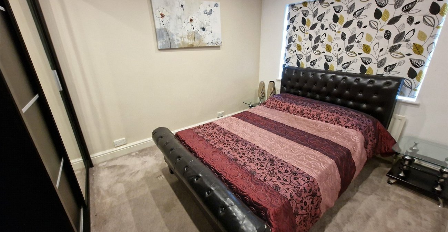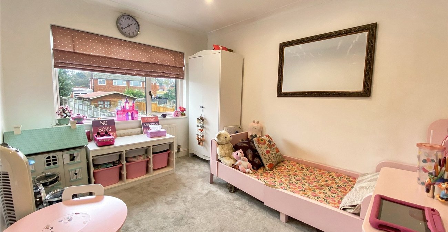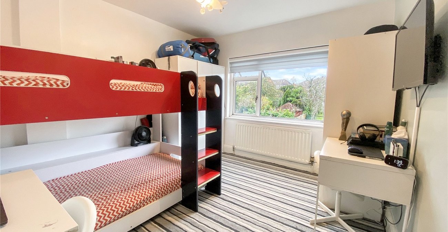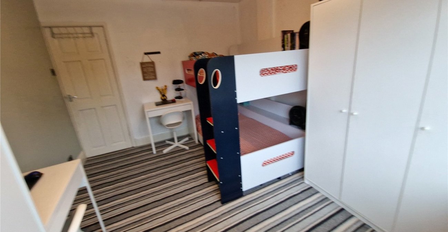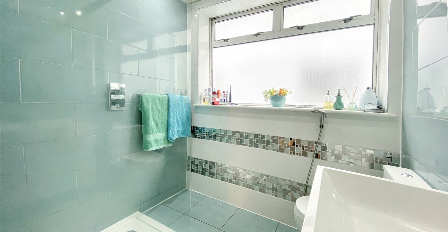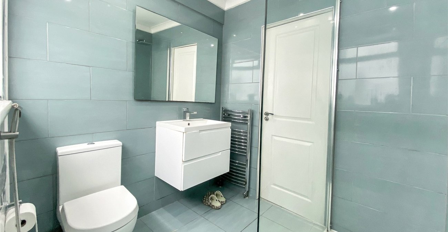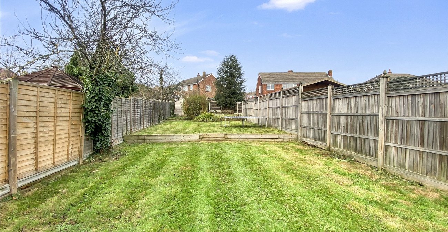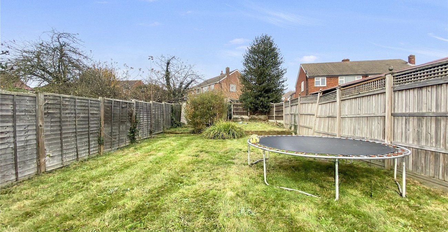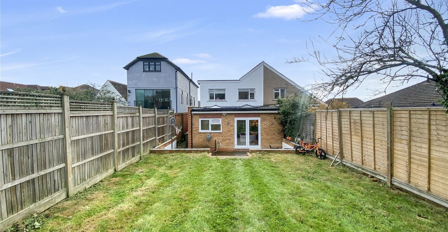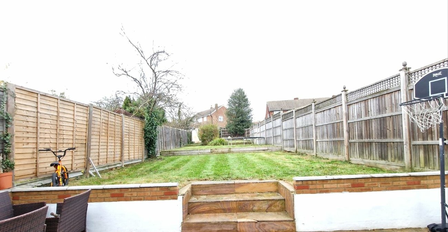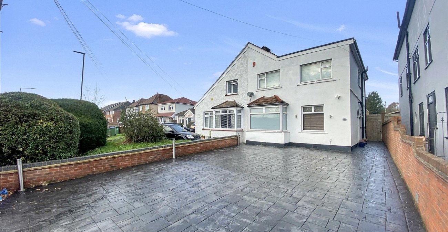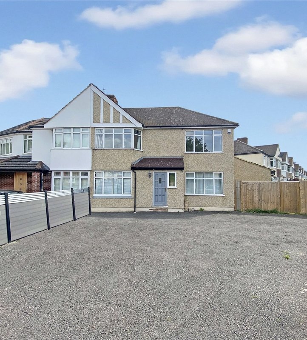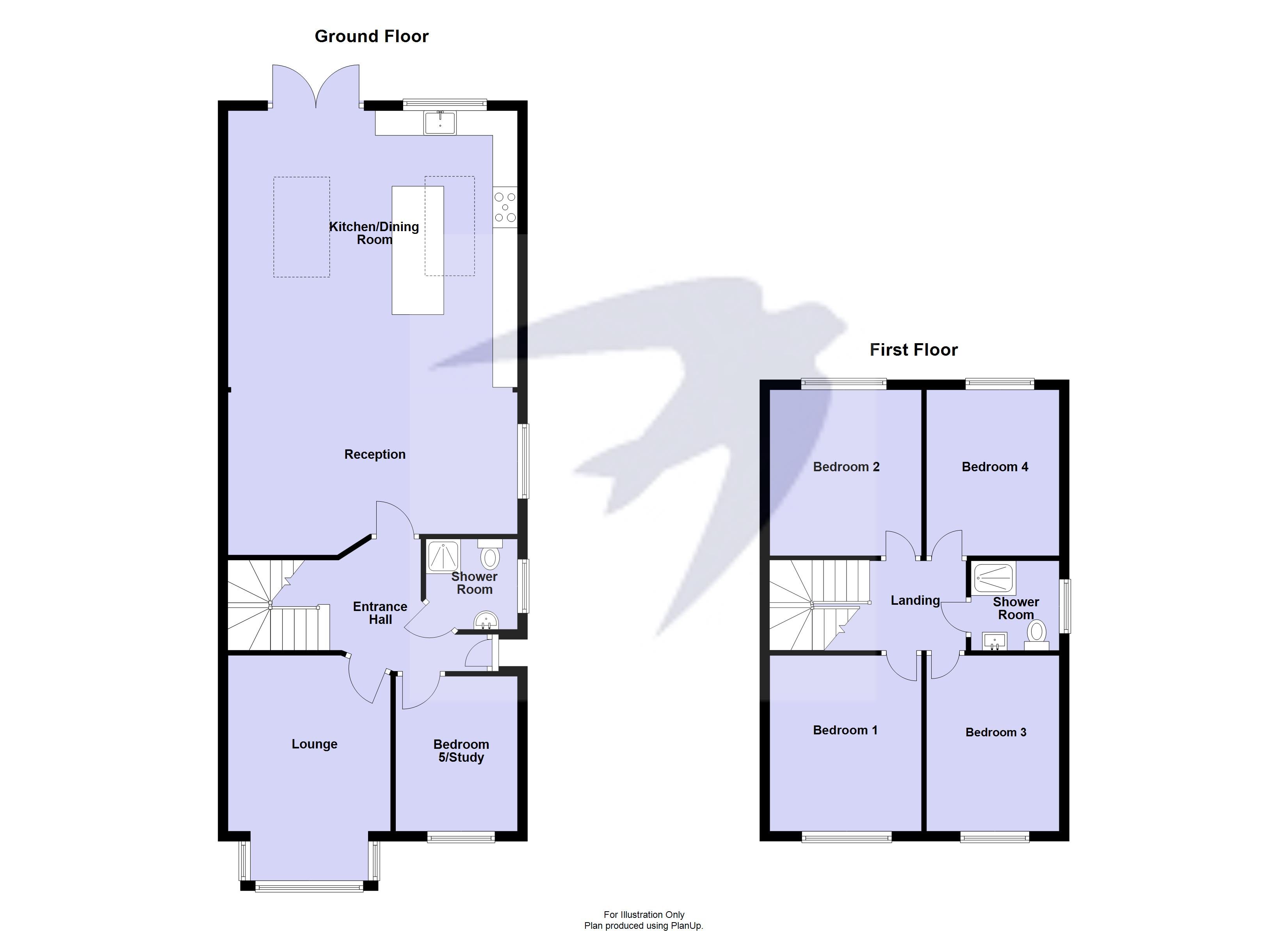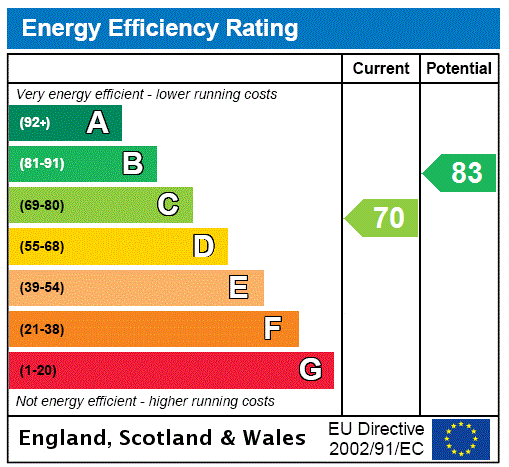
Property Description
** GUIDE PRICE £700,000 - £725,000 **
This well-presented and extended five-bedroom semi-detached chalet home is the perfect family haven, combining spacious living with a highly convenient location. The property opens to a welcoming 15ft lounge, ideal for relaxation, and flows seamlessly into a stunning 19ft open-plan kitchen/dining/family room, creating the heart of the home. A ground-floor shower room and versatile fifth bedroom/study add to the practicality, offering flexibility for modern living.
The first floor provides four double bedrooms, ensuring ample space for family members or guests, and a stylish family shower room.
Externally, the property features off-street parking for added convenience and a delightful rear garden, perfect for outdoor entertaining or quiet retreats.
Situated in a sought-after area, the property is ideally positioned for families, with highly regarded primary and secondary schools within easy reach. Blackfen’s vibrant parade of shops, bars, and restaurants is just a short walk away, while excellent bus routes provide access to mainline stations, connecting you to the city and beyond.
- 15FT Lounge
- 19FT OpenPlan Kitchen/Diner/Reception
- Ground Floor Shower Room
- First Floor Family Shower Room
- Off Street Parking
- Rear Garden
Rooms
Entrance Hall 4.1m x 2.67mComposite entrance door to side, stairs to first floor, under stairs storage cupboard, radiator, tiled flooring.
Lounge 4.62m x 3.56mDouble glazed square bay window to front, radiator, tiled flooring.
Reception Room 5.92m x 3.28mDouble glazed window to side, tiled flooring.
Kitchen/Dining Room 5.82m x 5.6mDouble glazed window to rear, double glazed double doors to rear, two sky lights, matching range of wall and base units incorporating cupboards, drawers and granite worktops, inset sink with mixer tap, space for Range style cooker and American fridge/freezer, integrated microwave, dishwasher and washing machine, central island with breakfast bar, vertical radiator, part tiled walls, tiled flooring.
Ground Floor Shower Room 1.65m x 1.63mDouble glazed frosted window to side, enclosed shower cubicle, pedestal wash hand basin, low level; WC, chrome heated towel rail, tiled walls and flooring.
Bedroom Five/Study 3.12m x 2.46mDouble glazed window to front, radiator, tiled flooring.
Landing 3.96m x 1.83mCarpet.
Bedroom One 3.66m x 3.07mDouble glazed window to front, radiator, carpet.
Bedroom Two 3.35m x 2.97mDouble glazed window to rear, radiator, carpet.
Bedroom Three 3.58m x 2.97mDouble glazed window to front, radiator, carpet.
Bedroom Four 3.23m x 2.62mDouble glazed window to rear, radiator, carpet.
Shower Room 1.93m x 1.85mDouble glazed frosted window to side, walk in shower, vanity wash hand basin, low level WC, chrome heated towel rail, tiled walls and flooring.
Rear GardenPatio, laid to lawn, side access, outside tap and light.
FrontagePaved for ample off street parking.
