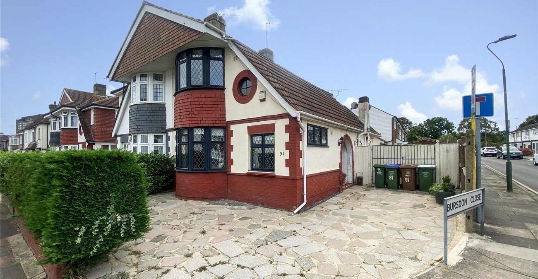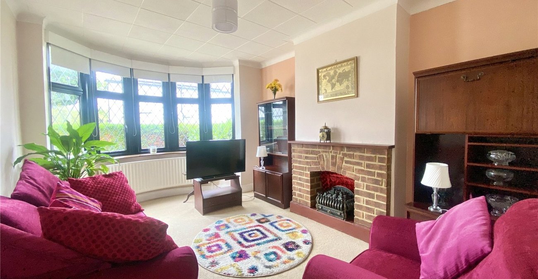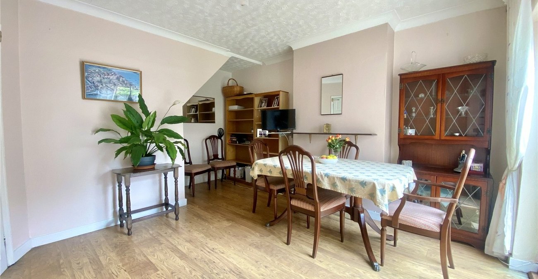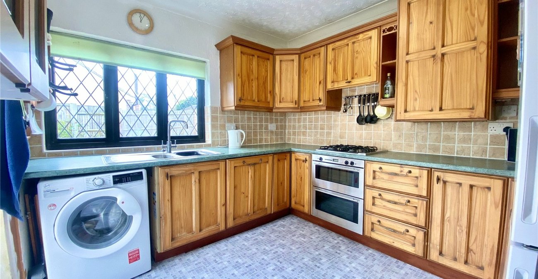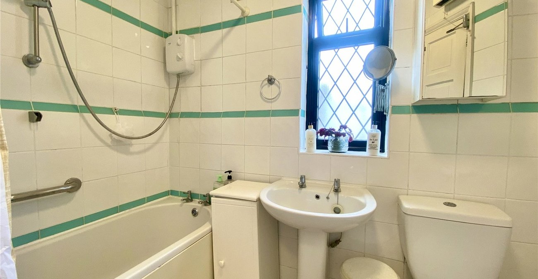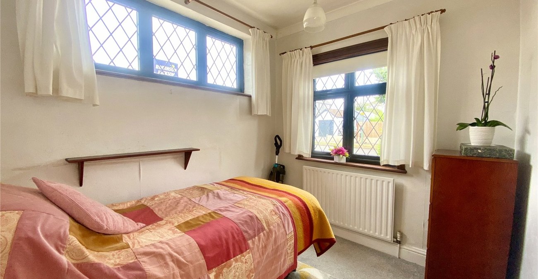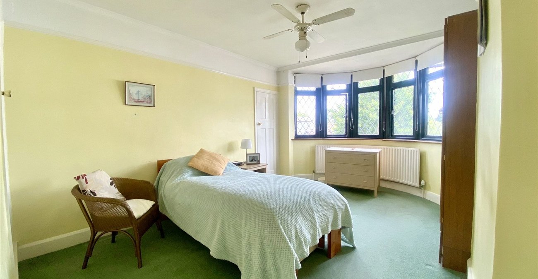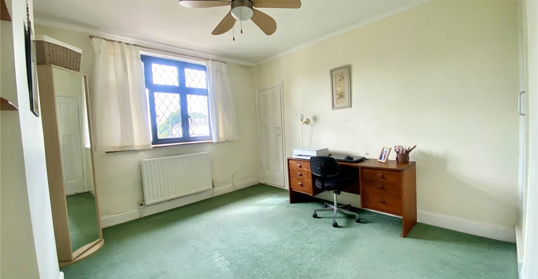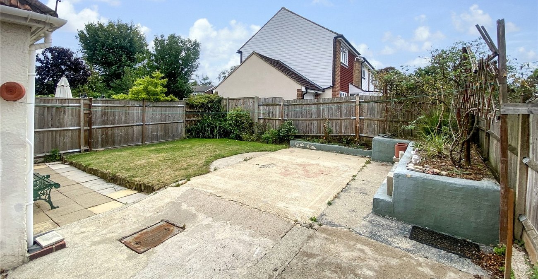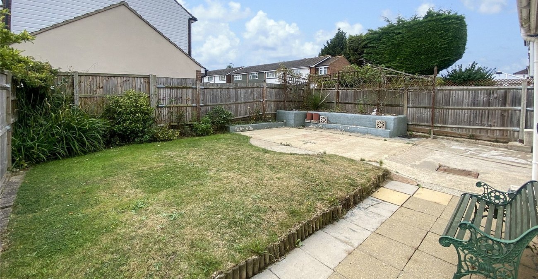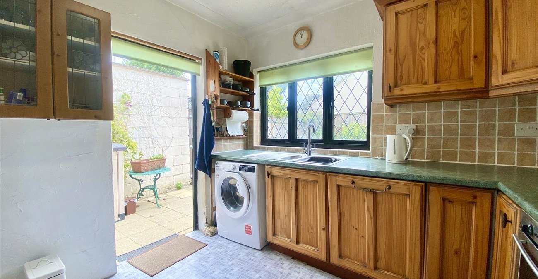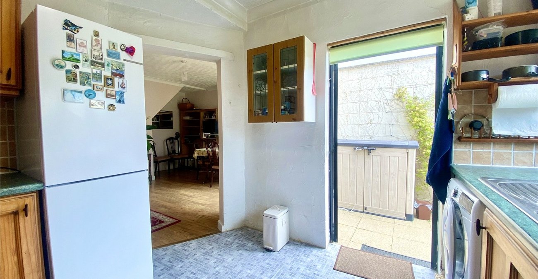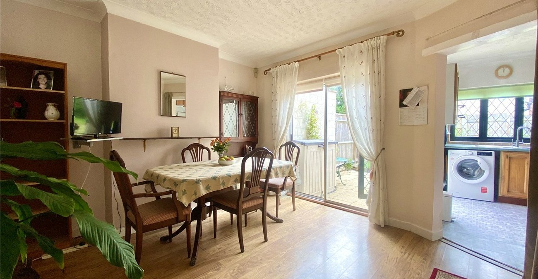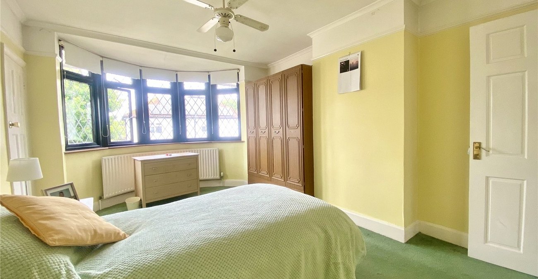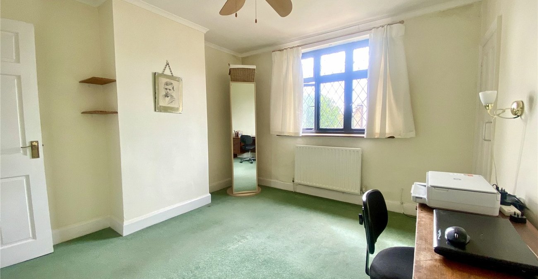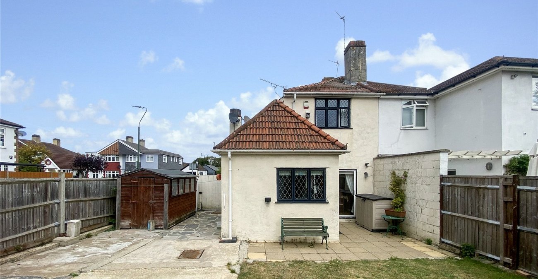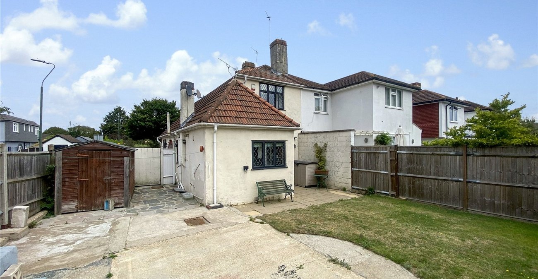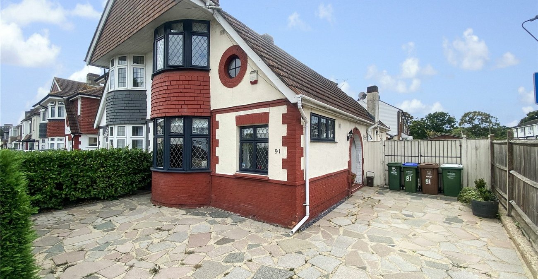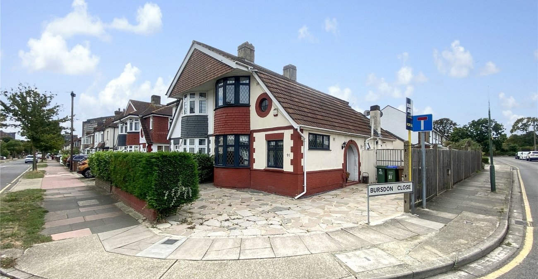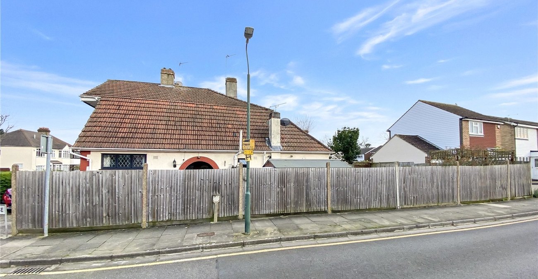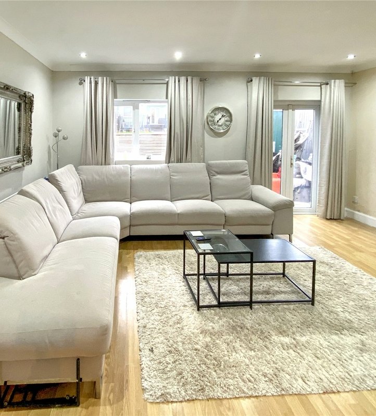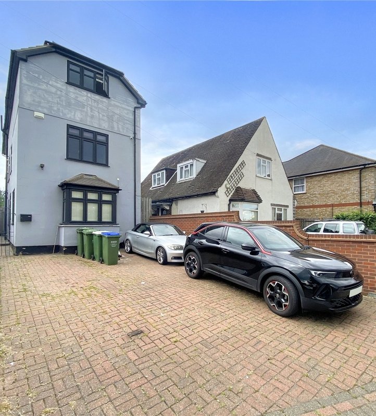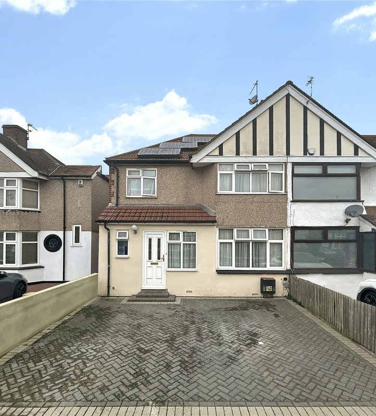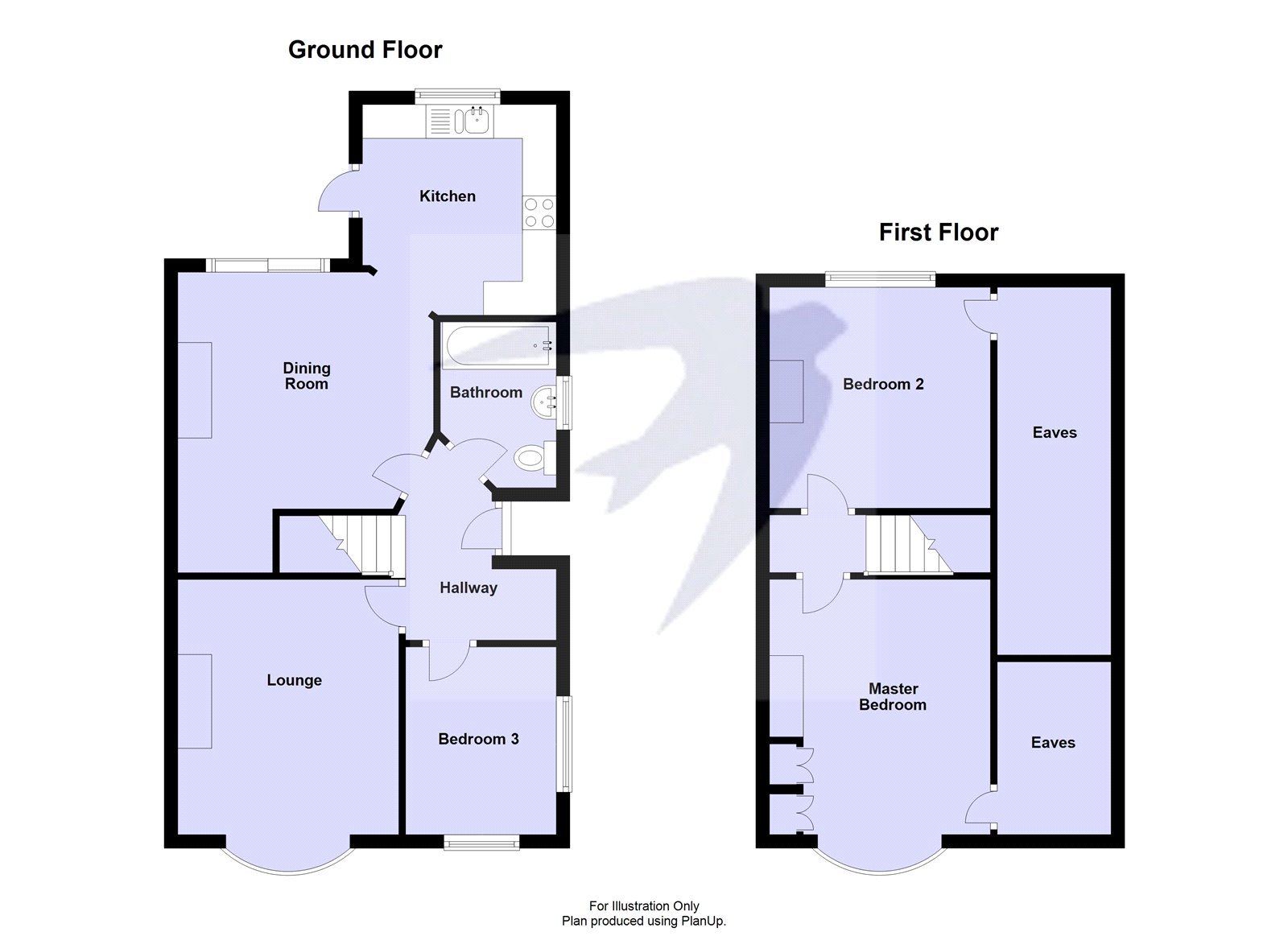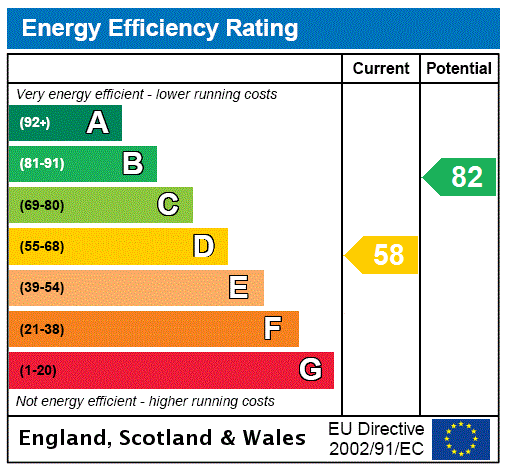
Property Description
***GUIDE PRICE £525,000-£550,000***
Welcome to your potential future home! Presenting a charming opportunity, is this chain free three-bedroom unextended semi-detached chalet home. Nestled in a desirable location just moments away from Sidcup main line station. This property offers immense potential for those with vision and creativity, awaiting a touch of modernization and ripe for extension (subject to planning permission) into a spacious family haven.
Upon stepping into this residence, you'll discover a canvas awaiting your personal touch. The layout comprises lounge, dining room, kitchen and three bedrooms. The unextended layout presents a unique chance to customize and extend according to your preferences, allowing you to tailor the space to perfectly suit your lifestyle.
Situated within close proximity to Sidcup main line station, commuting becomes a breeze, offering convenient access to various destinations. Families will appreciate the proximity to popular local schools, ensuring educational needs are easily met. Additionally, the nearby array of shops and local parks provide convenience and leisure opportunities right at your doorstep.
In summary, this property presents an exciting prospect for those seeking a blank canvas brimming with potential. Don't miss this chance to transform this chalet home into the perfect abode for you and your loved ones. Arrange a viewing today and envision the endless possibilities that await!
- Chain Free
- 14ft Lounge
- 14ft Dining Room
- Fitted Kitchen
- Off Street Parking
- Potential To Extend STPP
Rooms
Entrance HallDouble glazed door to side, radiator, carpet.
Lounge 4.5m x 3.25minto bay. Double glazed bay window to front, coved ceiling, feature fireplace, radiator, carpet.
Dining Room 3.48m extending to 4.45m x 3.78mDouble glazed sliding patio doors to rear, understairs storage cupboard, radiator, laminate flooring.
Kitchen 3.12m x 2.9mDouble glazed window to rear, double glazed door to side, fitted with a range of wall and base units with complimentary work surfaces over, integrated oven, hob and filter hood, 1 1/2 bowl stainless steel sink unit with drainer and mixer tap, part tiled walls, vinyl flooring.
BathroomDouble glazed window to side, panelled bath with shower over, wash hand basin, low level w.c, radiator, tiled walls, vinyl flooring.
Bedroom Three 2.74m x 2.24mDouble glazed windows to front and side, coved ceiling, radiator, carpet.
LandingAccess to loft, carpet.
Master Bedroom 4.62m x 3.28minto bay. Double glazed bay window to front, coved ceiling, picture rail, access to eaves storage, radiator, carpet.
Bedroom Two 3.48m x 3.28mDouble glazed window to rear, access to eaves storage, radiator, carpet.
Rear GardenMainly laid to lawn with patio areas and established borders, side pedestrian access.
Front/DrivewayThe front provides off street parking.
