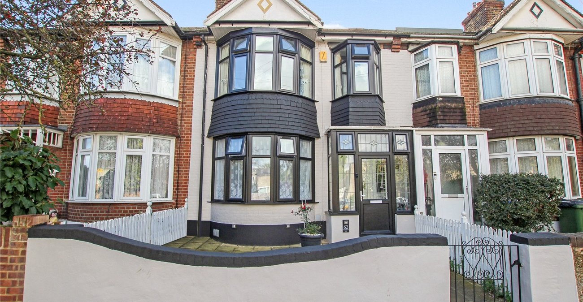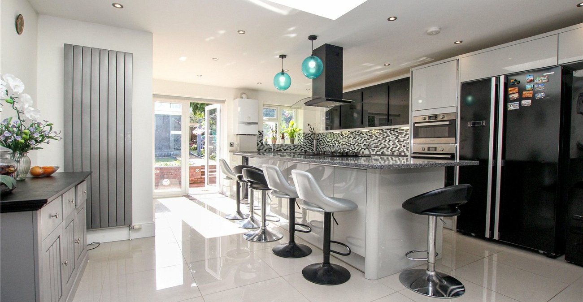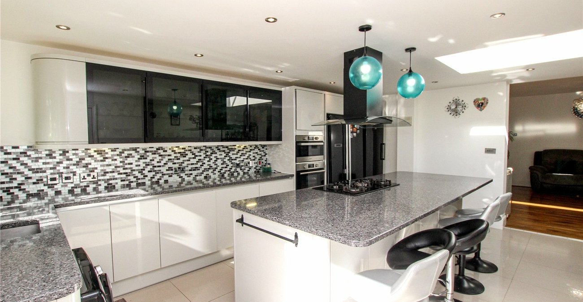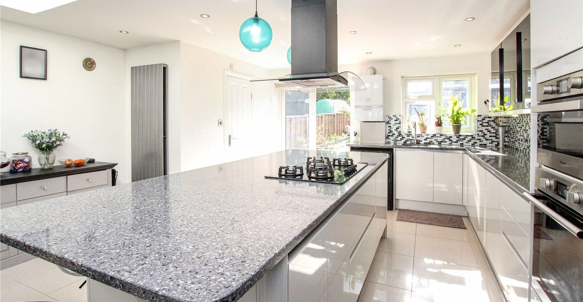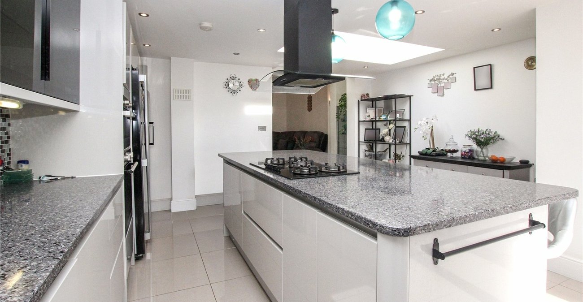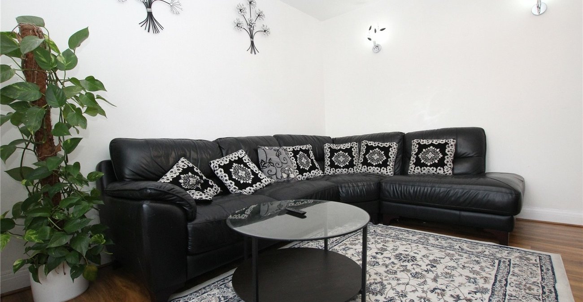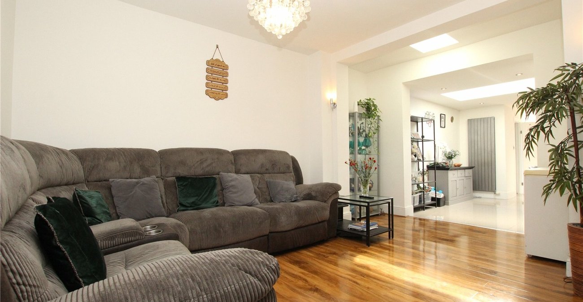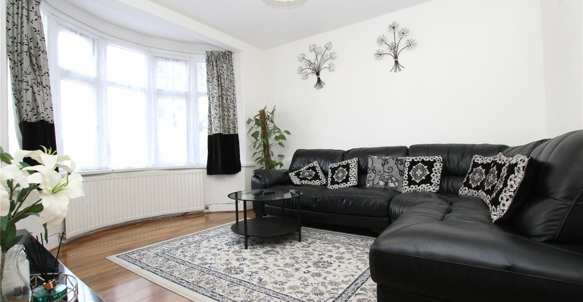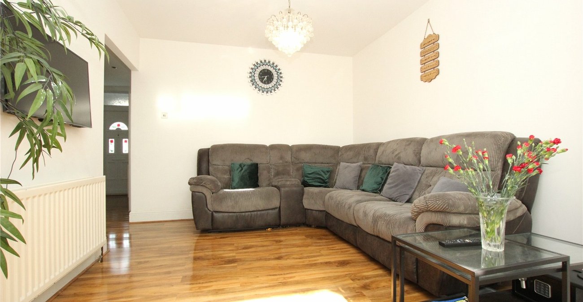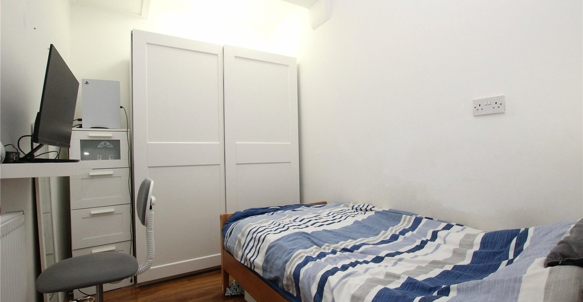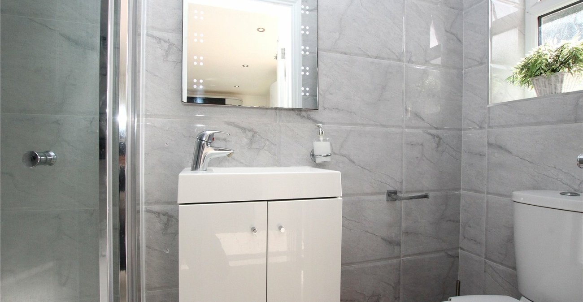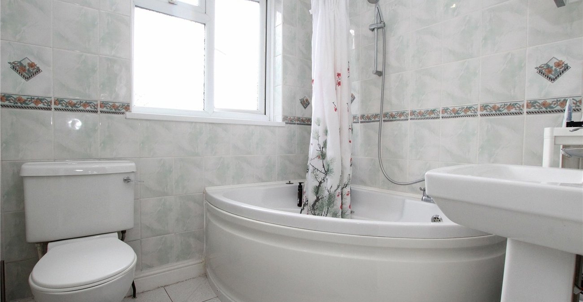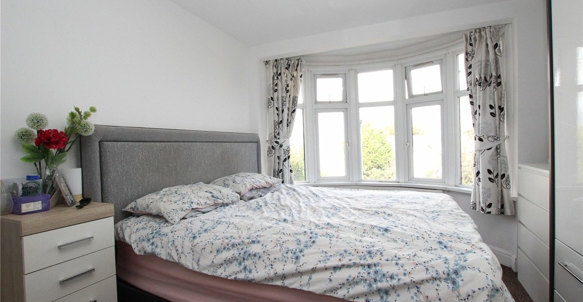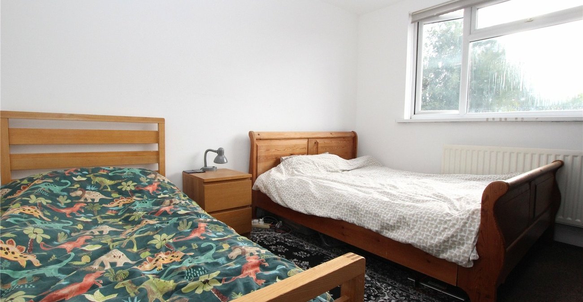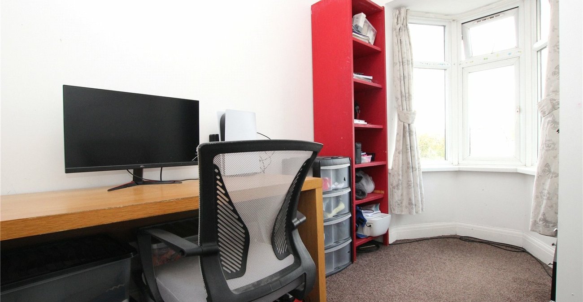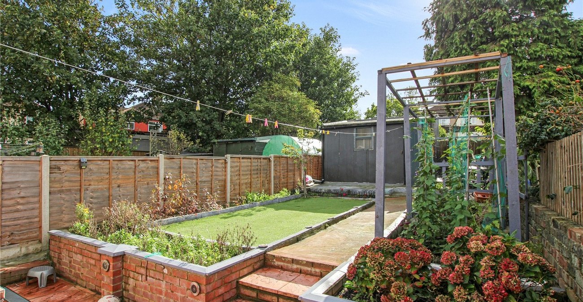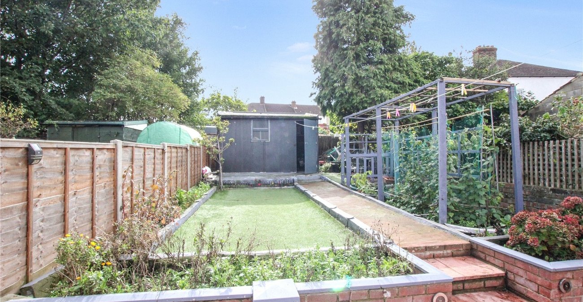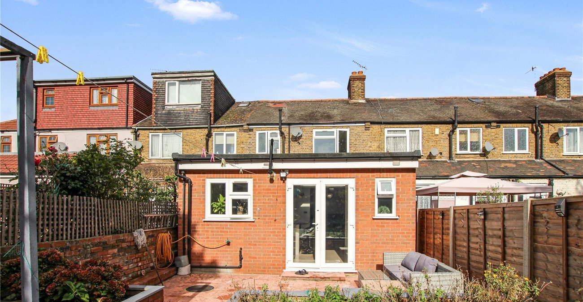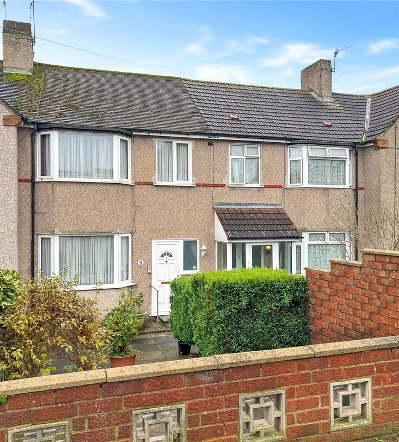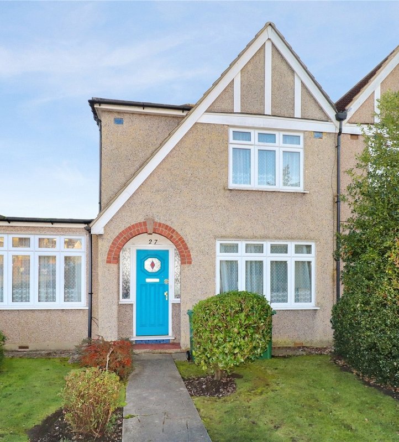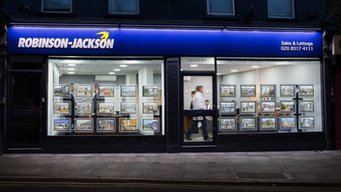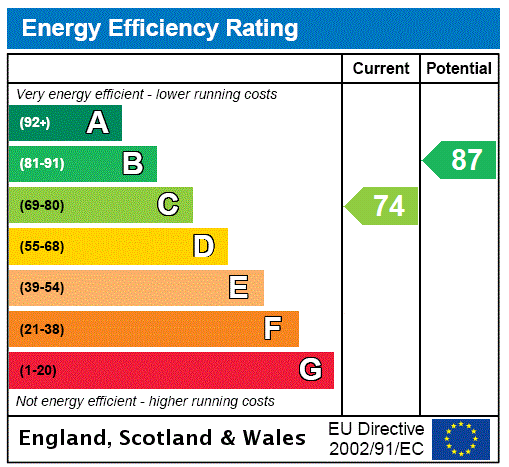
Property Description
*** Guide Price £500,000-£550,000 ***
This extended four bedroom 'Goldstein' style home is conveniently located for both Abbey Wood and Plumstead stations and the Elizabeth Line. Boasting a stunning extended fitted kitchen.
- Ground Floor Shower Room
- Two Reception Rooms
- Ground Floor Bedroom/Study
- First Floor Family Bathroom
- Outbuilding with Electric
- Double Glazing and Central Heating
Rooms
Porch:Double glazed entrance door to front.
Hall:High gloss wood style flooring, stairs to the first floor.
Ground Floor Shower Room:Fitted with a shower cubicle, vanity wash hand basin and low level WC.
Lounge: 4.37m x 3.53mDouble glazed bay window, high gloss wood style flooring, part open plan to:
Dining Room: 4.8m x 3.23mHigh gloss wood style flooring, part open plan to:
Bedroom 4/Study: 3.18m x 2mWood laminate flooring, Velux style window.
Kitchen: 5.36m x 4.72mFitted with a range of wall and base units with complementary work surfaces including central island. Built in oven and grill, with separate hob and filter hood. Double glazed frosted door to rear. Tiled flooring, double glazed sky light. Feature radiator.
Landing Bedroom 1: 4.42m x 3.18mDouble glazed bay window, carpet as laid.
Bedroom 2: 3.53m x 3.15mDouble glazed window to rear, carpet as laid.
Bedroom 3: 3.43m into bay x 2.16mDouble glazed bay window, carpet as laid.
Bathroom:Fitted with a three piece suite comprising a corner bath, wash hand basin and low level WC. Opaque double glazed window to rear. Tiled flooring and walls.
Garden:Landscaped to rear wiith patio, raised flower and shrub boarders, artificial lawn. Outbuilding with Electricity
