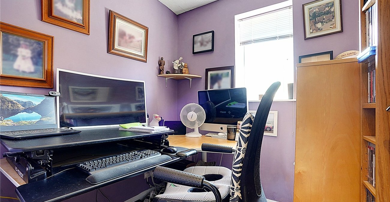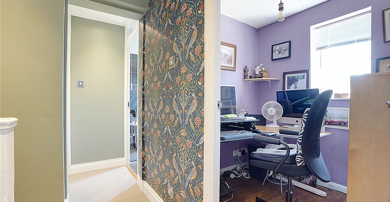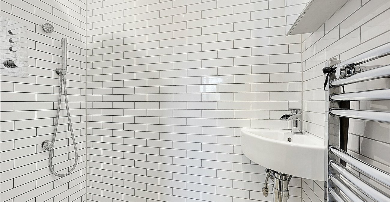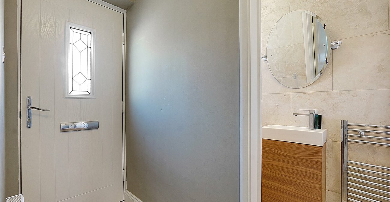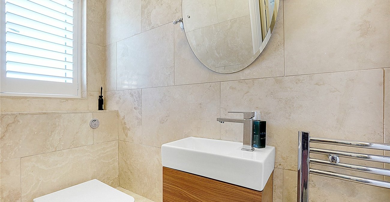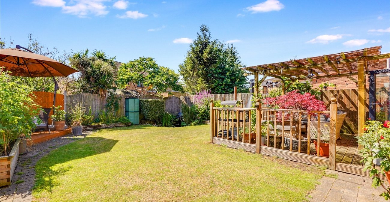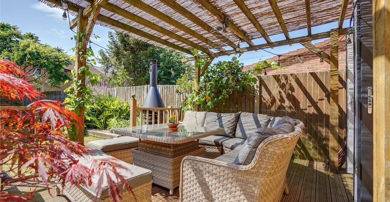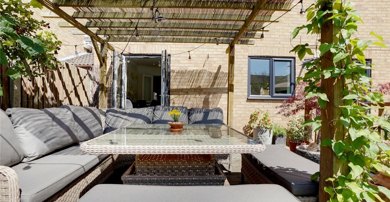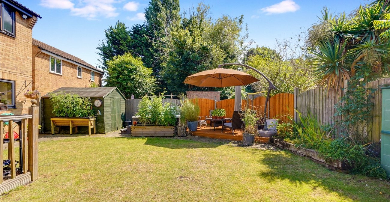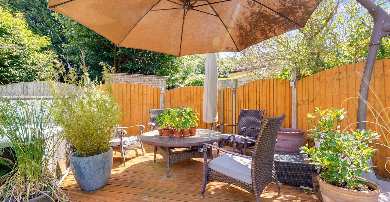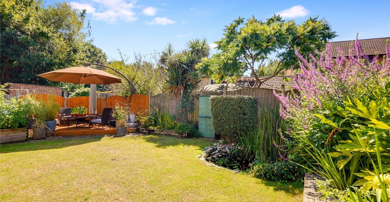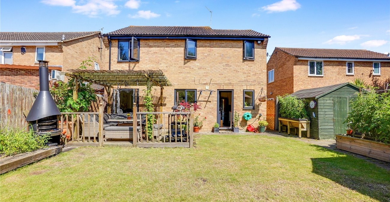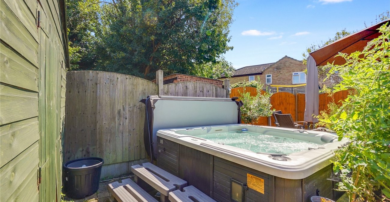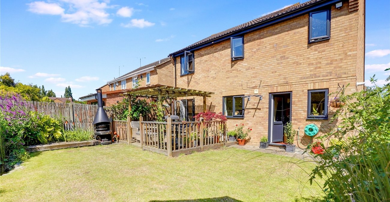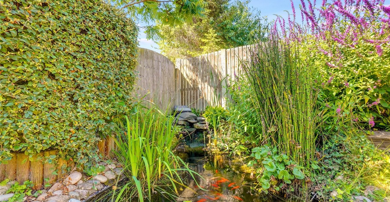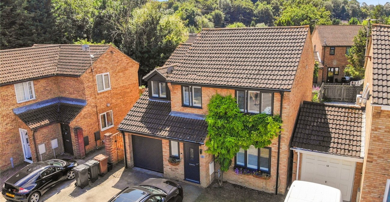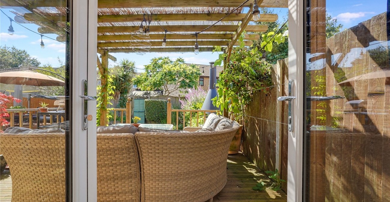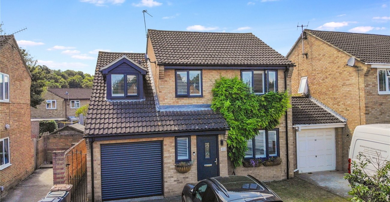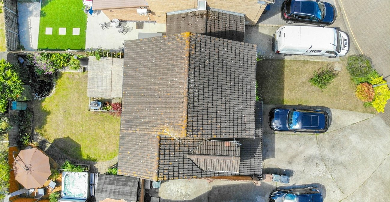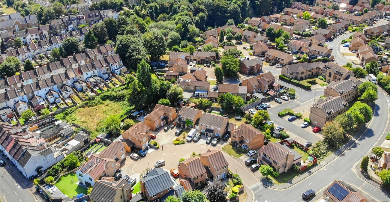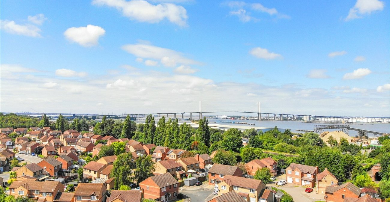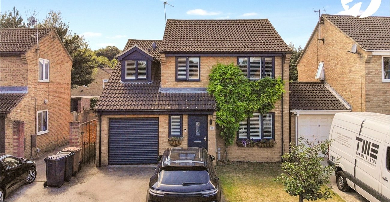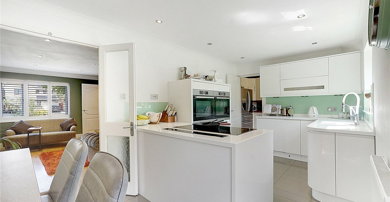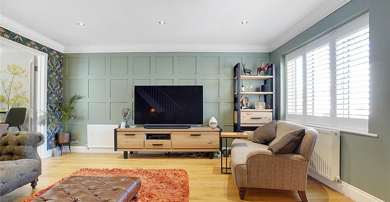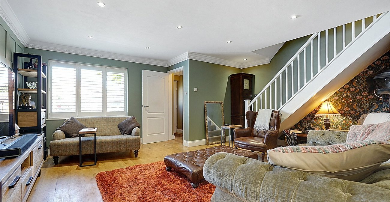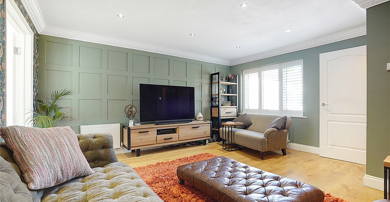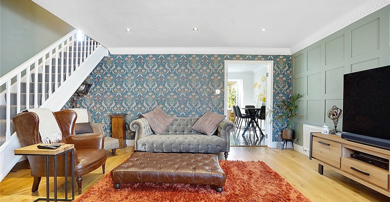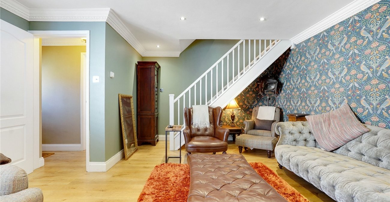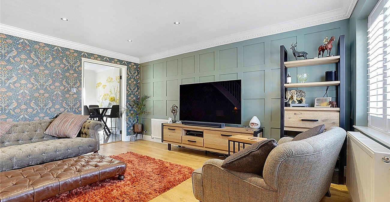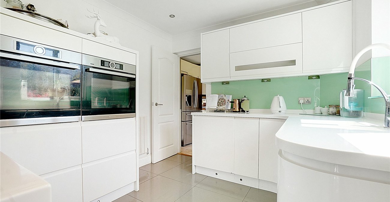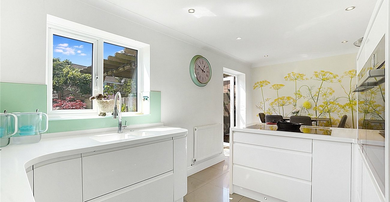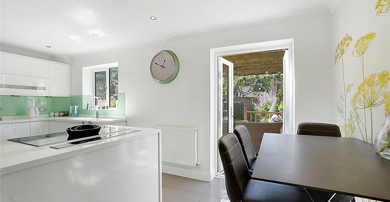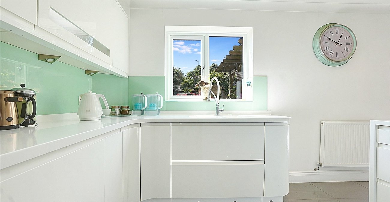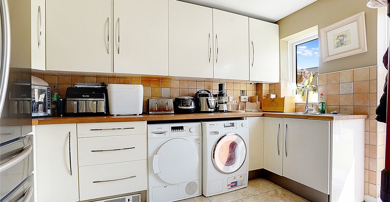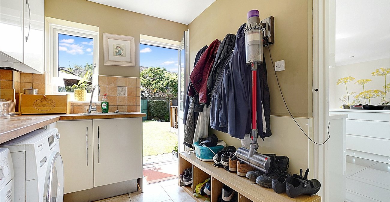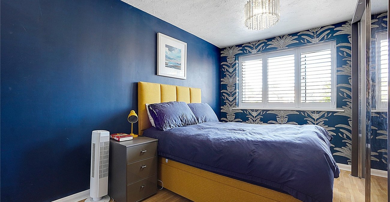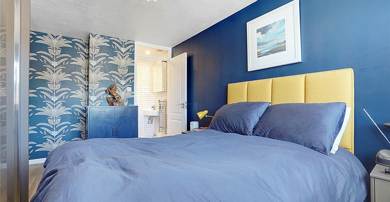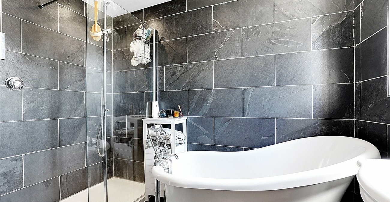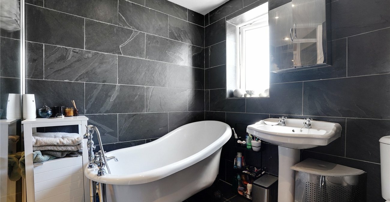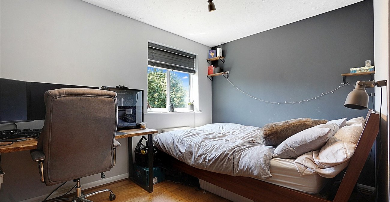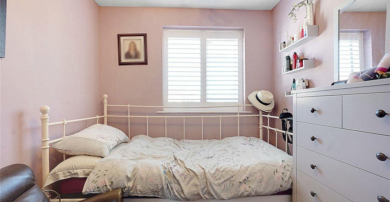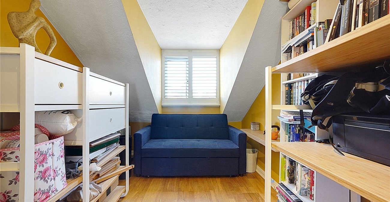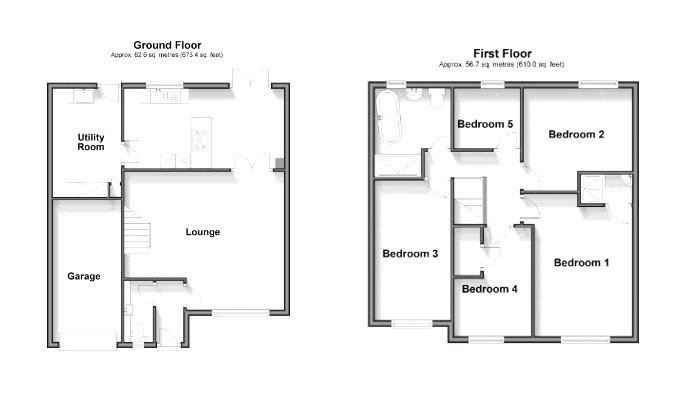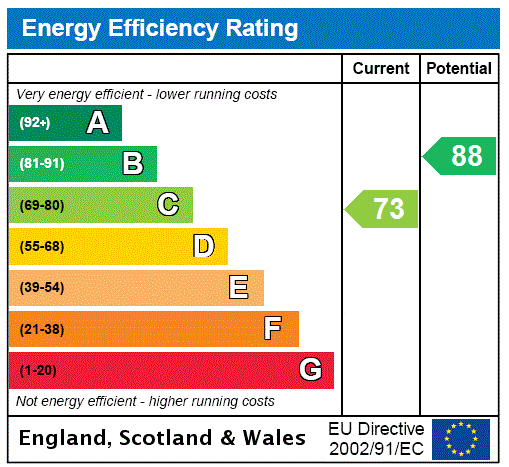
Property Description
*Guide Price £575,000-£600,000 *
Step into this charming and homely detached family home boasting 5 bedrooms and offering a spacious and comfortable living experience. The property features a beautifully landscaped garden with two lovely decked seating areas, perfect for relaxing or entertaining. With off-street parking and a garage, convenience is at your doorstep. The ground floor includes a cloakroom for added convenience. This property is ideal for families looking for a peaceful retreat with easy access to local amenities and transport links. Don't miss this opportunity to make this impressive house your home. Contact us today to arrange a viewing and experience the warmth and comfort this property has to offer.
- Detached Family Home
- Five Bedrooms
- Ensuite to Master
- Modern Kitchen
- Close proximity to Greenhithe station
Rooms
Lounge:Double glazed window to front with fitted wooden shutters. Feature panelled wall. Two radiators. Spotlights. Solid Oak wood flooring.
Kitchen/Dining:Double glazed window to rear and double glazed door leading to rear garden. Range of matching wall and base units with complimentary Corian work tops, glass splashback and cutaway sink with drainer. Integrated double electric oven. Integrated induction hob and extractor. Radiator. Spotlights. Tiled flooring with under floor heating.
Cloakroom:Frosted double glazed window to front with fitted wooden shutters. Low level WC. Vanity wash hand basin. Heated towel rail. Tiled walls and flooring.
Utility Room:Double glazed window to rear and double glazed door leading to garden. Range of matching wall and base units with complimentary work surface over. Space for American style fridge freezer. Space for washing machine. Space for tumble dryer. Part tiled walls. Spotlights. Tiled flooring.
Bedroom One:Double glazed window to front with fitted wooden shutters. Fitted wardrobes. Radiator. Solid Oak wood flooring.
Ensuite:Wash hand basin. Walk in shower. Heated towel rail. Fully tiled walls and flooring.
Bedroom Two:Double glazed window to rear. radiator. Solid Oak wood flooring.
Bedroom Three:Double glazed window to front with fitted wooden shutters. Radiator. Solid Oak wood flooring.
Bedroom Four:Double glazed window to front with fitted wooden shutters. Radiator. Luxury vinyl flooring.
Bedroom Five:Double glazed window to rear. Radiator. Luxury vinyl flooring.
Bathroom:Frosted double glazed window to rear. Low level WC. Pedestal wash hand basin. Freestanding rolltop bath. Walk in shower cubicle. Spotlights. Tiled walls and flooring.
