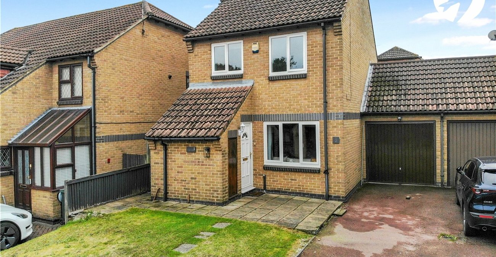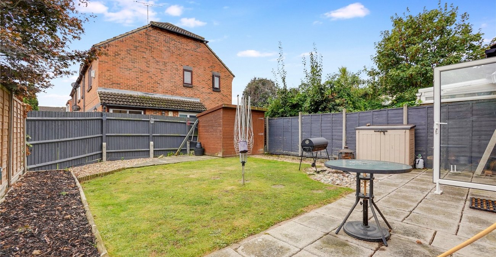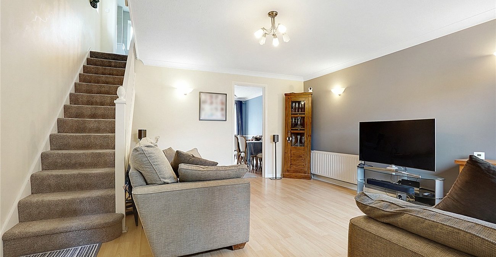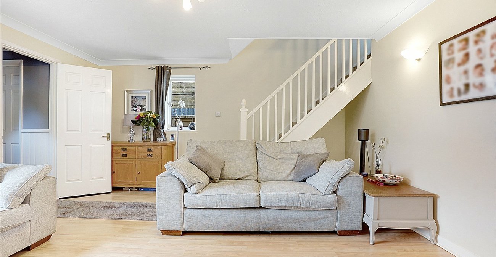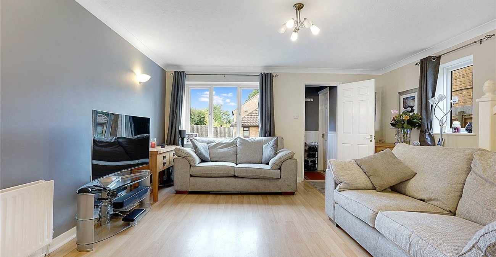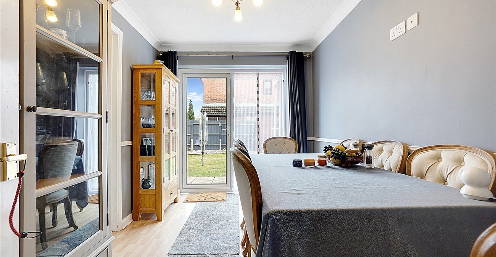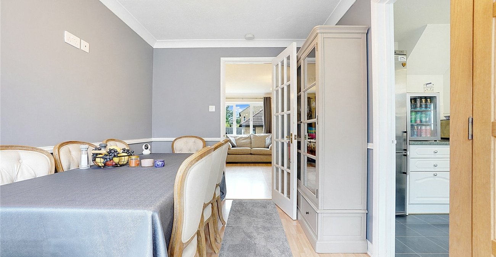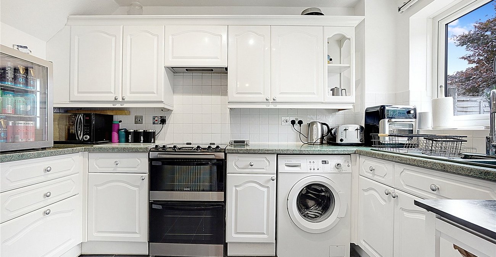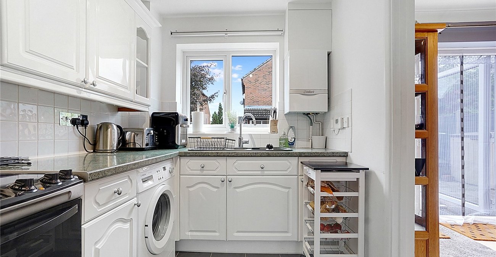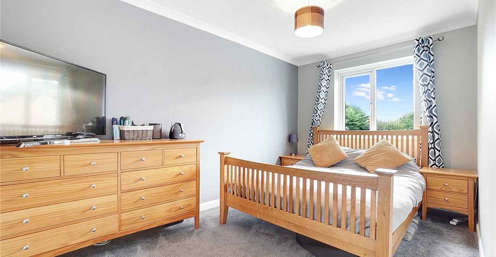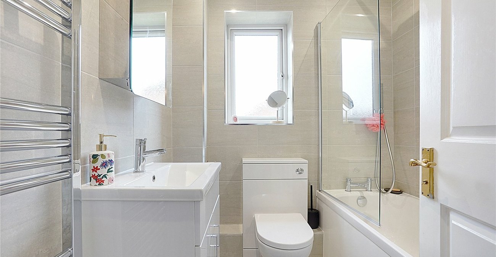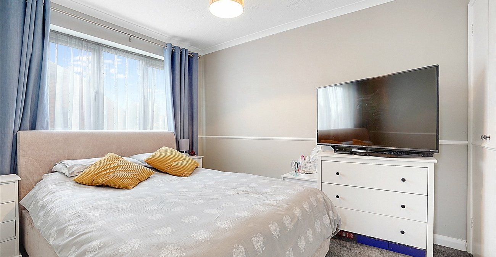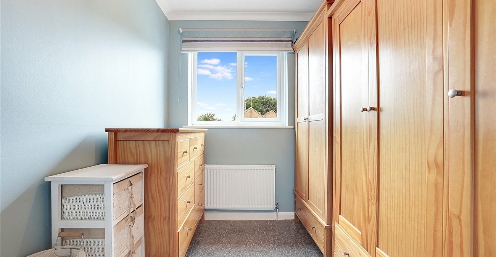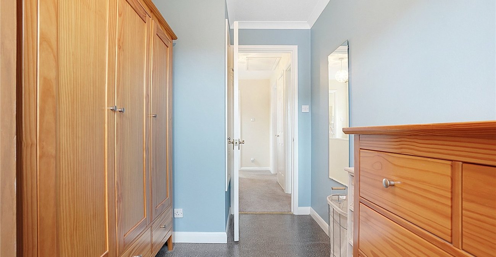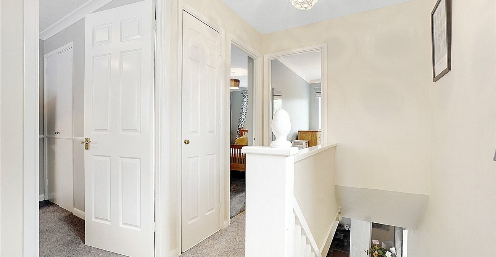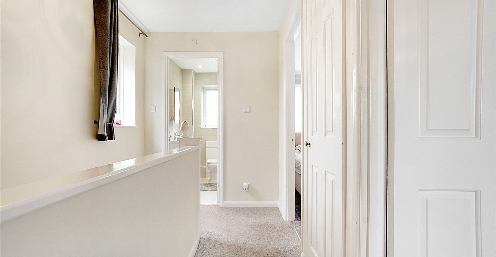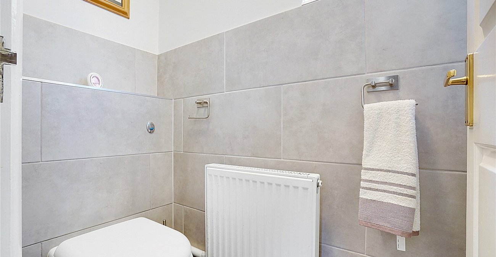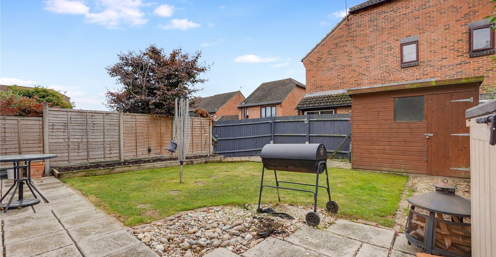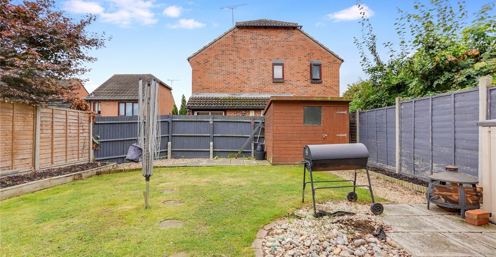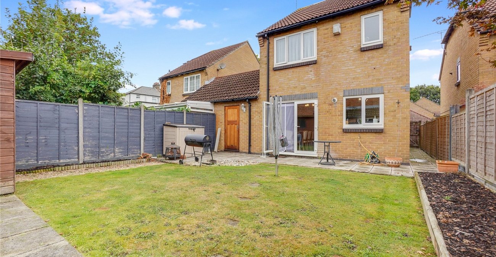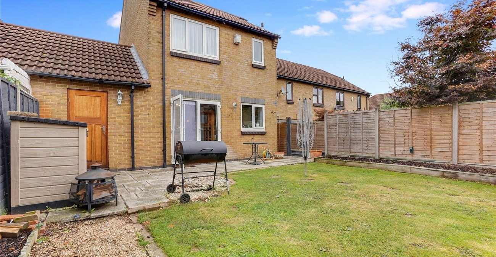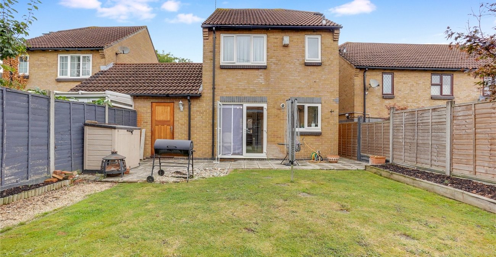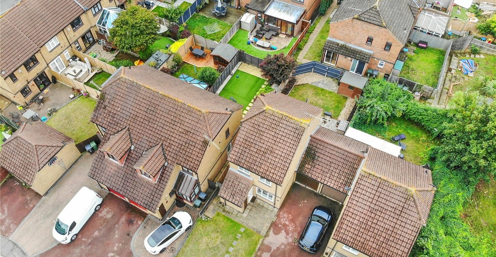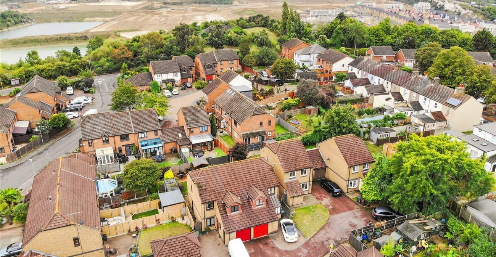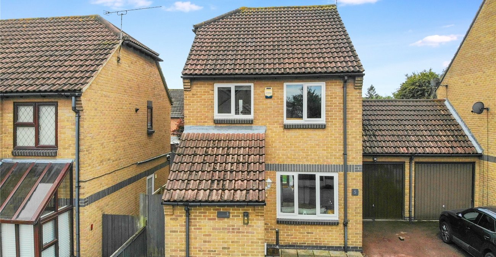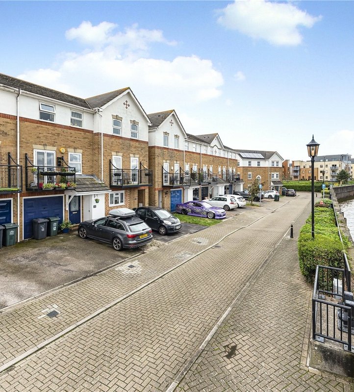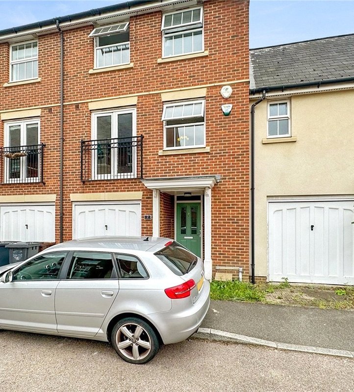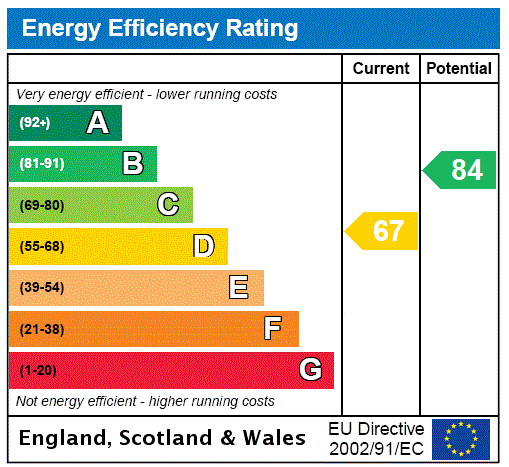
Property Description
Robinson-Jackson are delighted to offer this fantastic LINKED-DETACHED home to the market on Western Cross Close in Greenhithe.
On approach the property is nestled away from the road and offers plenty of appeal and is ready to move straight into.
The ground floor consists of an entrance porch with storage, lounge, dining area and kitchen.
On the first floor you will find a landing with storage cupboard, 3-bedrooms with wardrobe/storage space and family bathroom.
Externally you will find a garage and driveway to the front with lawn and SOUTH FACING garden to the rear with patio perfect for entertianing.
This is truly a must see home and internal viewing is essential to fully appreciate everything this property has to offer. Please contact Robinson-Jackson today to book your viewing.
With its desirable location close to Greenhithe train station and Bluewater shopping centre with its multitude of leisure, retail and dining options, this property is sure to impress even the most discerning buyers.
Contact us today to arrange a viewing and experience the charm of this delightful property for yourself.
- Garage
- Cul-De-Sac Position
- Close To Station
- Easy Access To A2/M25/M20
- Close To Bluewater Shopping Centre
- Potential To Extend STPP
- Linked Detached
- Driveway
Rooms
Lounge: 4.65m x 4.57mDouble glazed windows to front and side. Radiator. Laminate flooring. Carpeted stairs to first floor.
Dining Room: 3.4m x 2.5mDouble glazed doors leading to rear garden. Radiator. Laminate flooring.
Kitchen: 3.35m x 2.08mDouble glazed window to rear. Range of matching wall and base units with complimentary work surface over. Sink with drainer. Space for cooker. Extractor. Space for fridge freezer. Space for washing machine. Wall mounted boiler. Part tiled walls. Tiled flooring.
Cloakroom:Frosted double glazed window to side. Low level WC. Wash hand basin. Radiator. Part tiled walls. Tiled flooring.
Landing:Double glazed window to side. Cupboard. Loft access. Carpet.
Bedroom One: 4.24m x 2.62mDouble glazed window to front. Built in wardrobes. Radiator. Carpet.
Bedroom Two: 3.33m x 2.62mDouble glazed window to rear. Built in wardrobes. Radiator. Carpet.
Bedroom Three: 3.18m x 1.96mDouble glazed window to front. Cupboard. Radiator. Vinyl flooring.
Bathroom: 1.96m x 1.96mFrosted double glazed window to rear. Low level WC. Vanity wash hand basin. Panelled bath with fitted shower and shower screen. Heated towel rail. Tiled walls. Tiled flooring.
