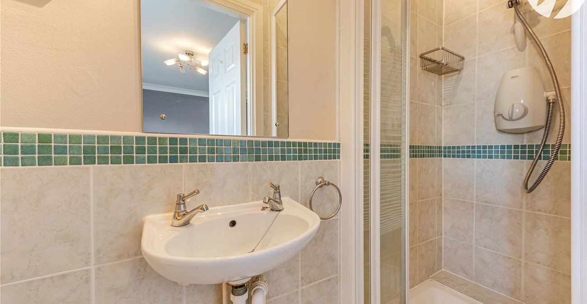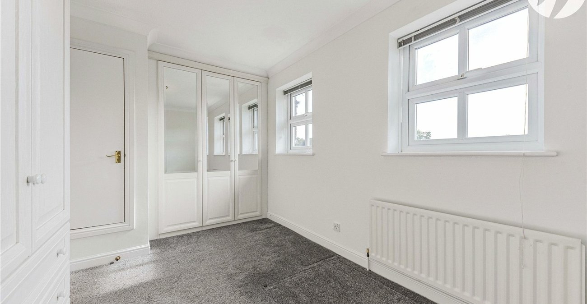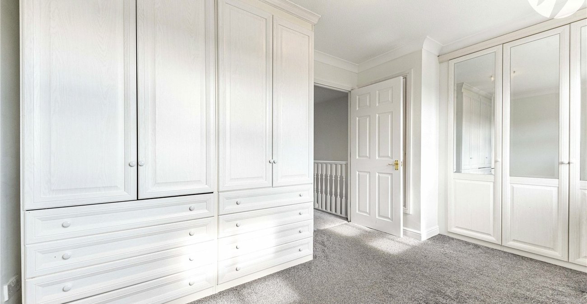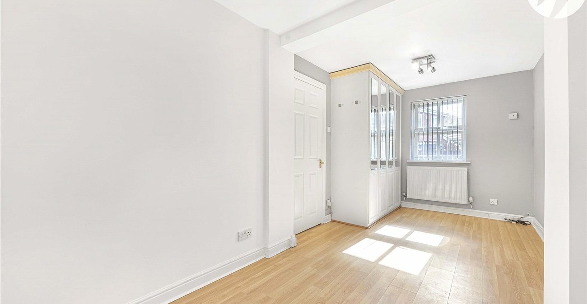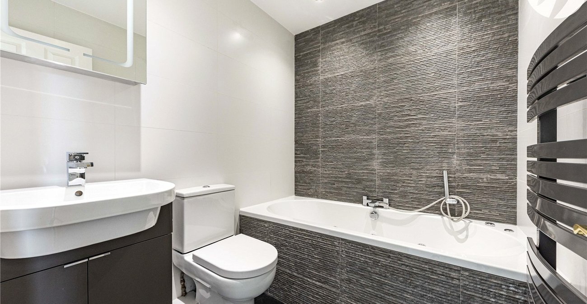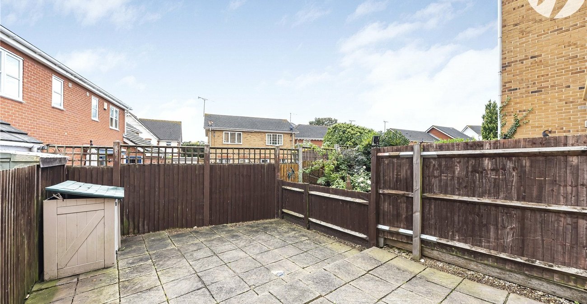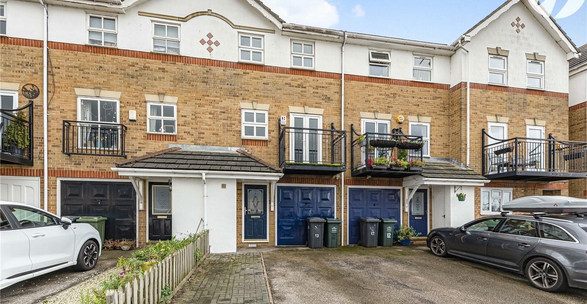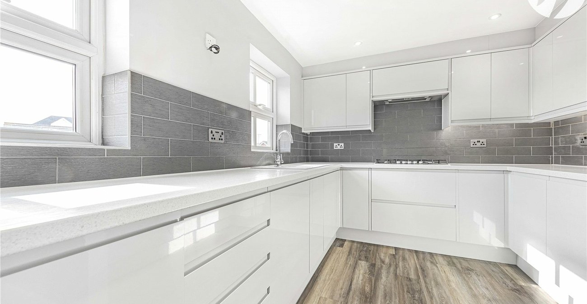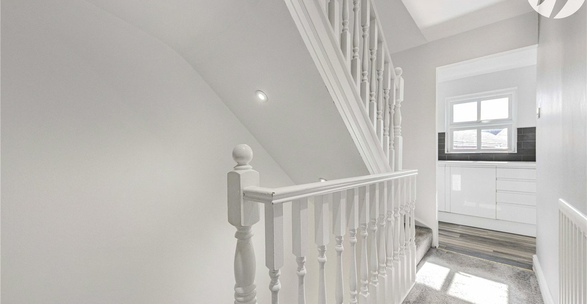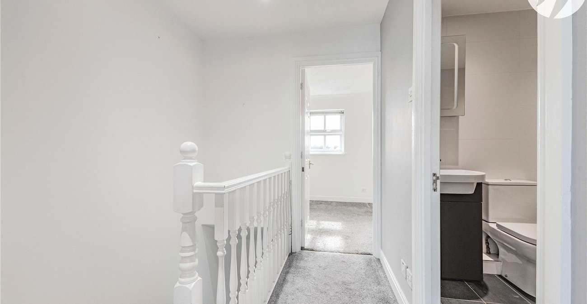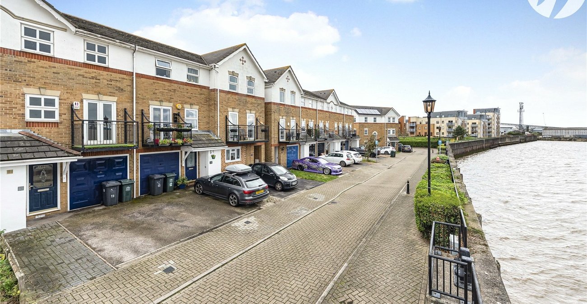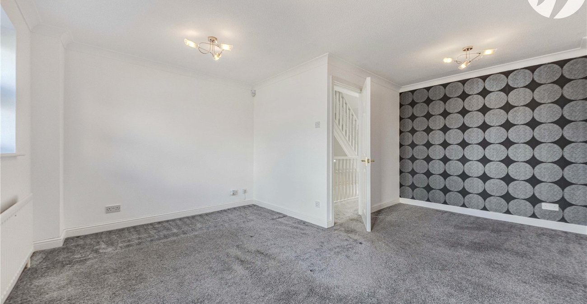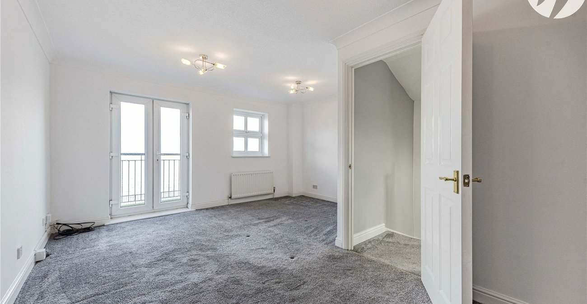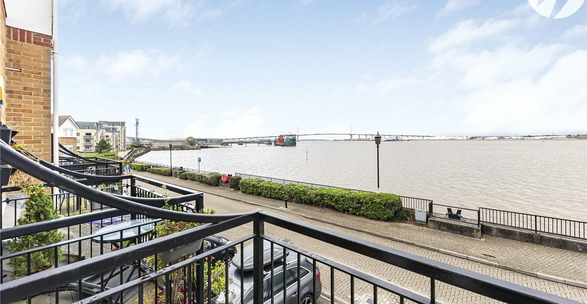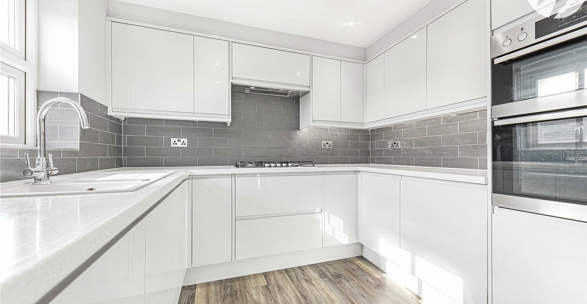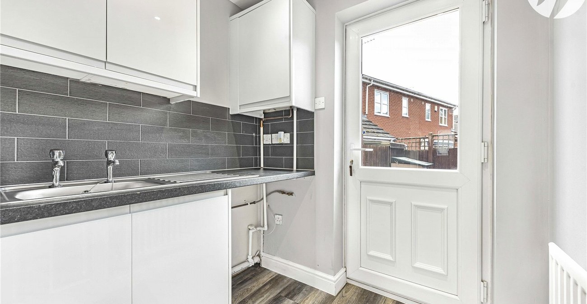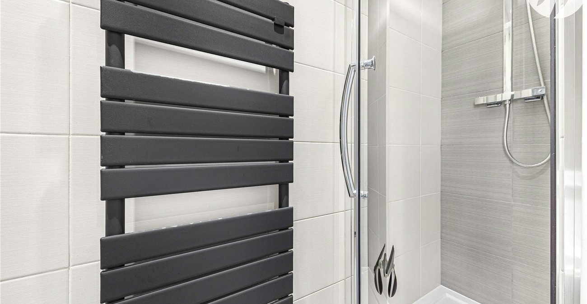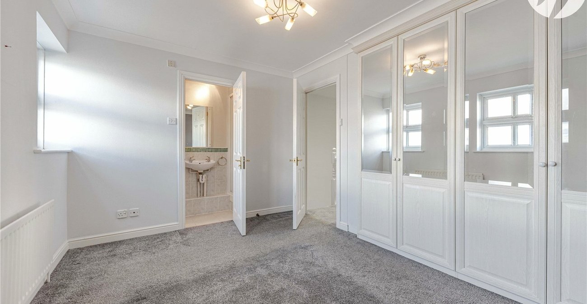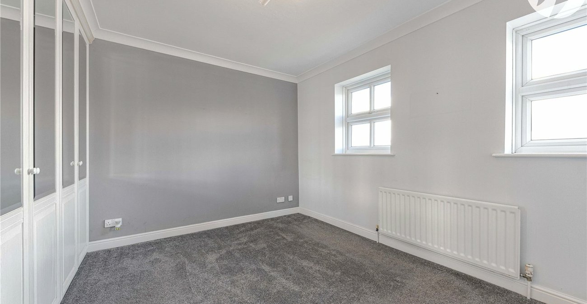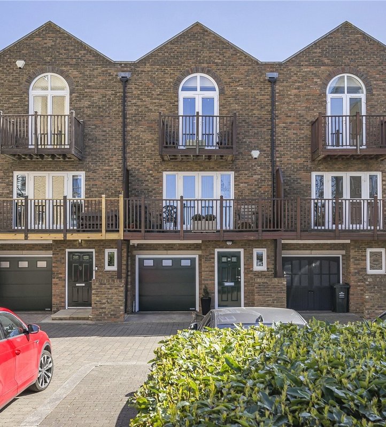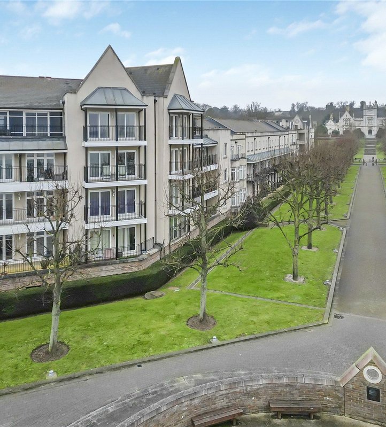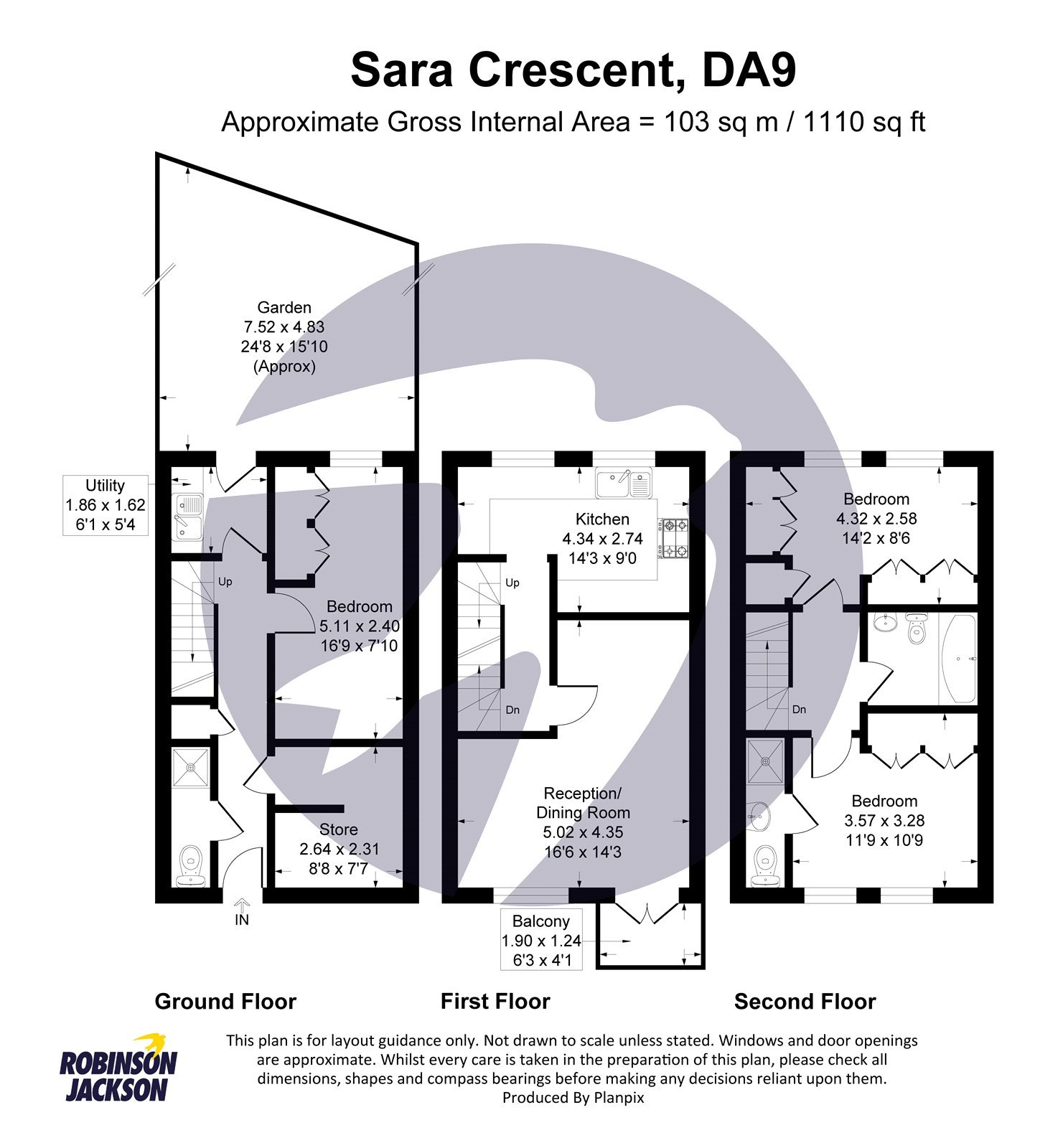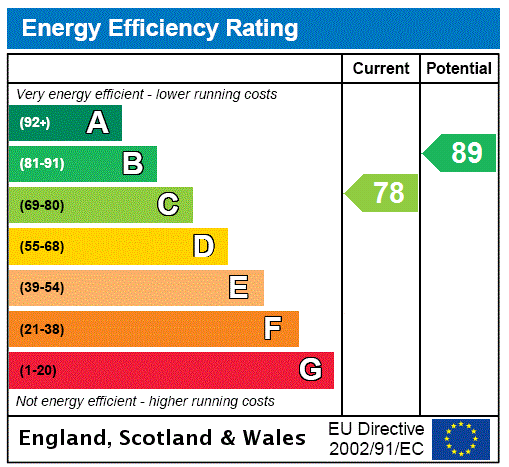
Property Description
Guide Price: £400,000-£425,000
This beautifully presented 3 double bedroom, 3 bathroom townhouse is located in the sought-after Greenhithe Village and is offered with no forward chain. Recently repainted throughout, the property is move-in ready and offers contemporary living with a range of modern features, making it perfect for families or professionals.
The accommodation is spread over three floors, offering plenty of space and versatility. The heart of the home is a sleek, modern kitchen, fully equipped with high-quality appliances, flowing into a bright and airy living area. The property benefits from three stylish bathrooms, including an en-suite to the master bedroom, ensuring comfort and privacy for all occupants.
One of the standout features of this home is the private balcony, which boasts stunning, uninterrupted views of the River Thames – perfect for relaxing. Outside, the south-facing garden is low maintenance, providing an ideal outdoor space for those looking to enjoy the sun without the upkeep.
Greenhithe Village is a charming riverside community, offering a peaceful lifestyle with excellent local amenities including the popular Bluewater Shopping Centre, which is just a short distance away.
Greenhithe is a commuter's dream with Greenhithe Station (Zone 6) offering direct train services to London Bridge, Cannon Street, and Charing Cross. The property also benefits from easy access to the A2 and M25, making central London and the wider Kent area easily accessible.
This is an exceptional opportunity to own a riverside townhouse in a prime location. Book your viewing today!
- Three Double Bedrooms
- Three Modern Bathrooms Including an En-Suite to Master
- Contemporary Kitchen with High Spec Appliances
- Balcony with Direct River Views
- Private Road
- Low Maintenance South Facing Garden
- Recently Redecorated Throughout
- No Forward Chain
Rooms
Entrance Hall:Radiator. Under stairs storage cupboard. Access to storage area. Stairs to first floor. Vinyl flooring.
Shower Room:Low level WC. Vanity wash hand basin. Shower cubicle. Heated towel rail. Tiled walls. Vinyl flooring. Extractor fan.
Utility Room: 1.85m x 1.63mDouble glazed door leading to rear garden. Range of matching wall and base units with complimentary work surface over. Stainless steel sink with drainer. Cupboard housing boiler. Space and plumbing for washing machine. Radiator. Part tiled walls. Vinyl flooring.
Study/Boot Room/Storage area 2.64m x 2.3mLaminate flooring.
Landing:Radiator. Carpet. Stairs to second floor.
Lounge/Dining: 5.03m x 4.34mDouble glazed window to front. Double glazed patio doors leading to balcony (6'3 x 4'1 with direct river views). Two radiators. Carpet.
Kitchen: 4.34m x 2.74mTwo double glazed windows to rear. Range of matching wall and base units with complimentary work surface over. Integrated double electric AEG oven. Integrated 5-ring gas hob. Extractor fan. Integrated fridge freezer. Integrated dishwasher. Part tiled walls. Spotlights. Vinyl flooring.
Landing:Carpet. Loft access.
Bedroom One: 3.58m x 3.28mTwo double glazed windows to front. Radiator. Built in wardrobes. Carpet.
Ensuite:Low level WC. Wash hand basin. Shower cubicle. Heated towel rail. Part tiled walls. Tiled flooring. Spotlights. Extractor fan.
Bedroom Two: 4.32m x 2.6mTwo double glazed windows to rear. Radiator. Two sets of built in wardrobes. Airing cupboard. Carpet.
Bathroom:Low level WC. Vanity wash hand basin. Jacuzzi bath. Heated towel rail. Tiled walls and flooring. Spotlights. Extractor fan.
