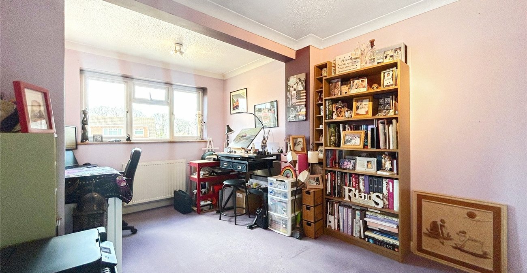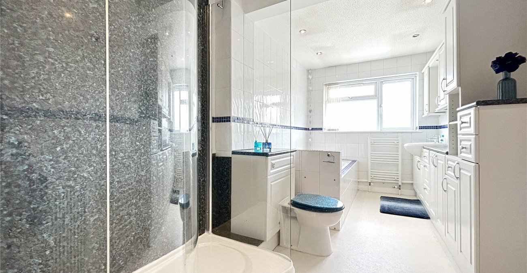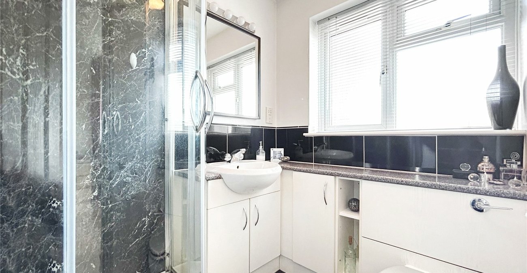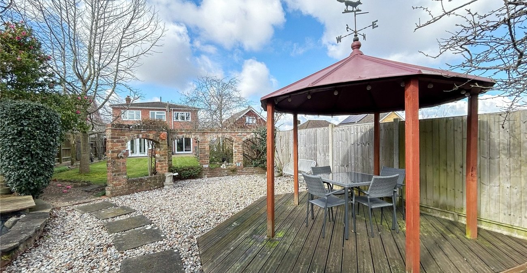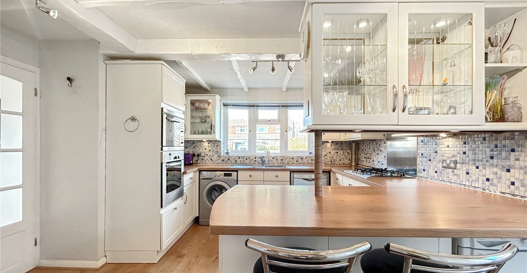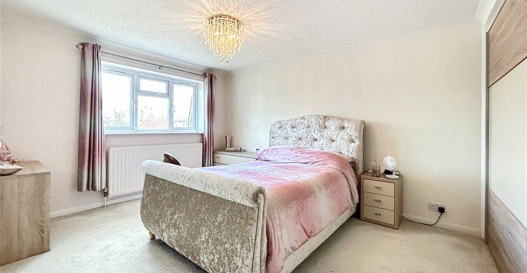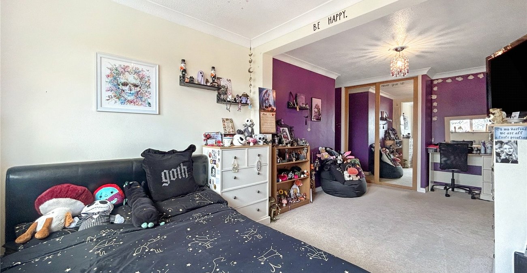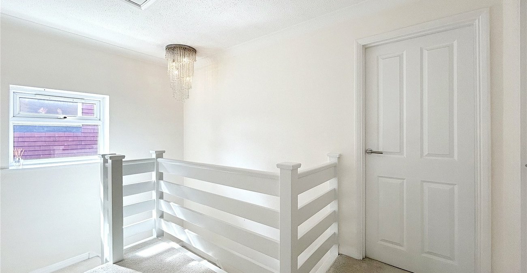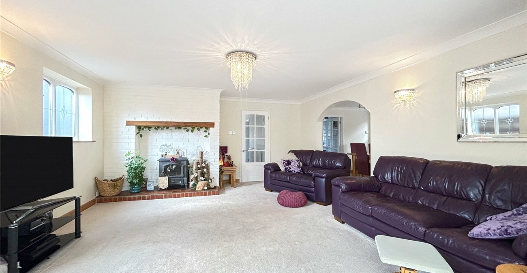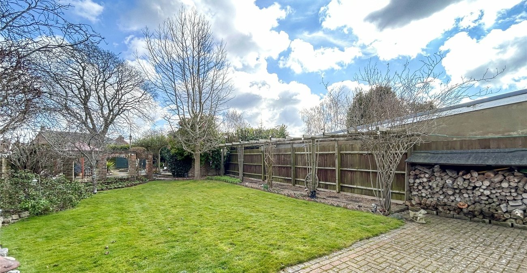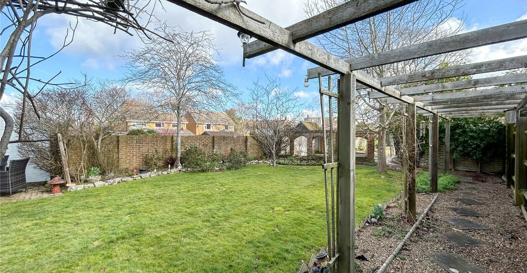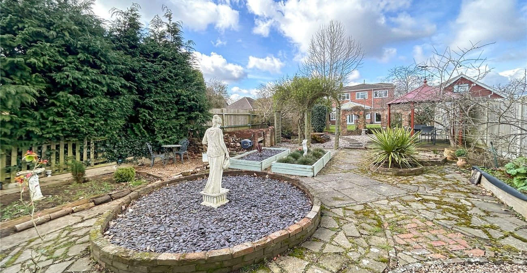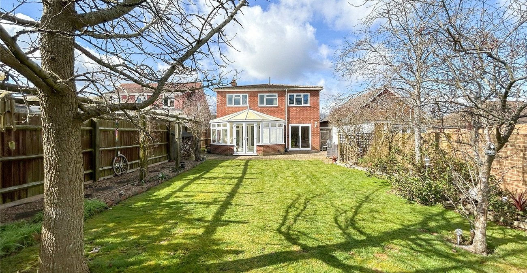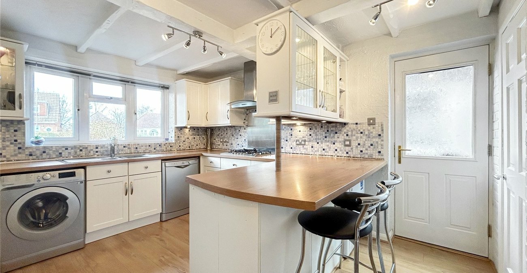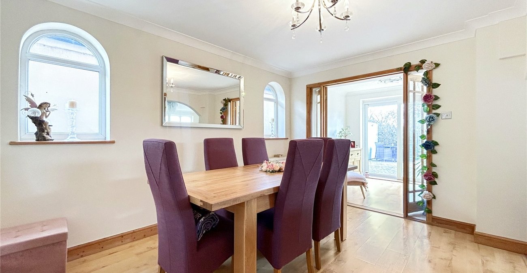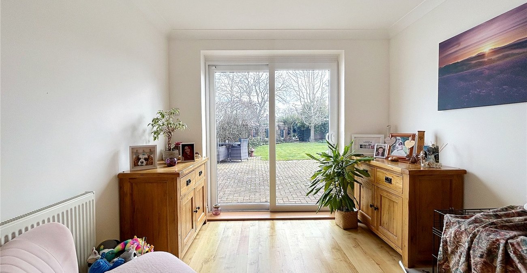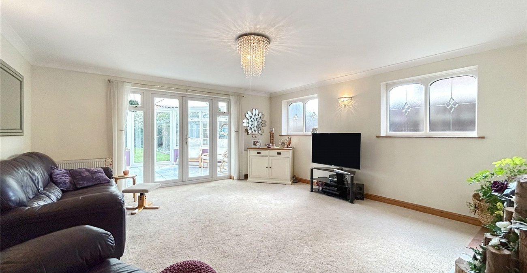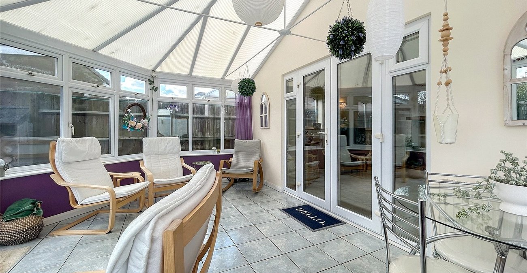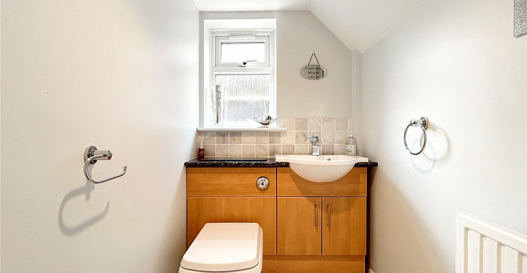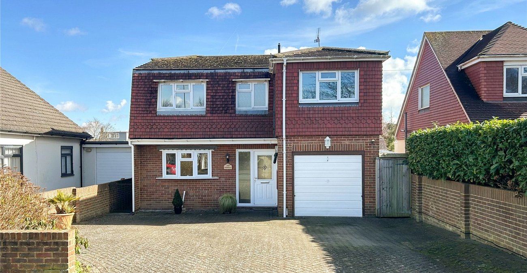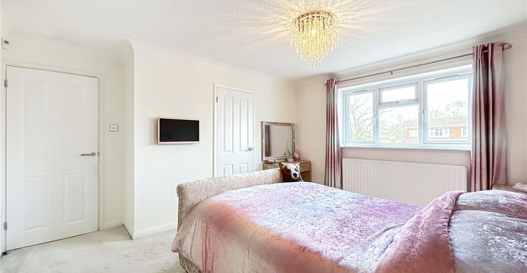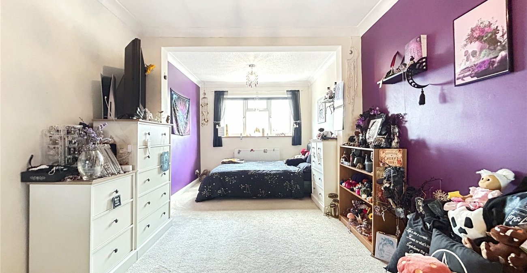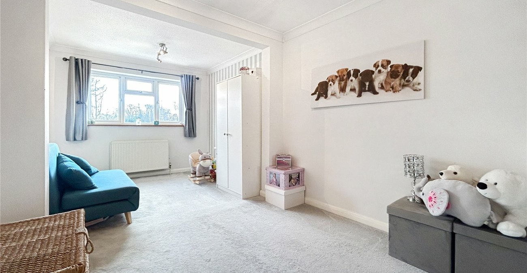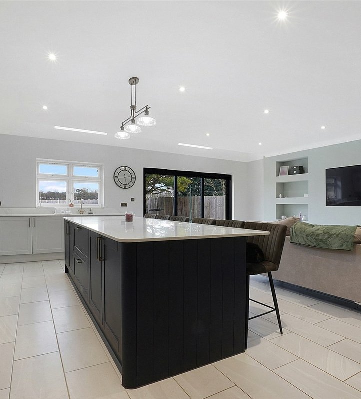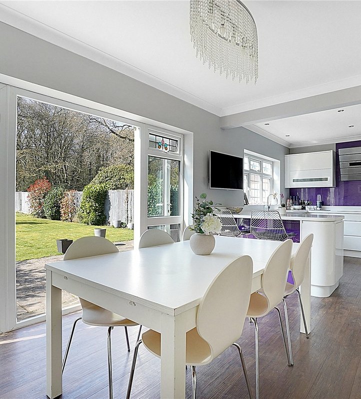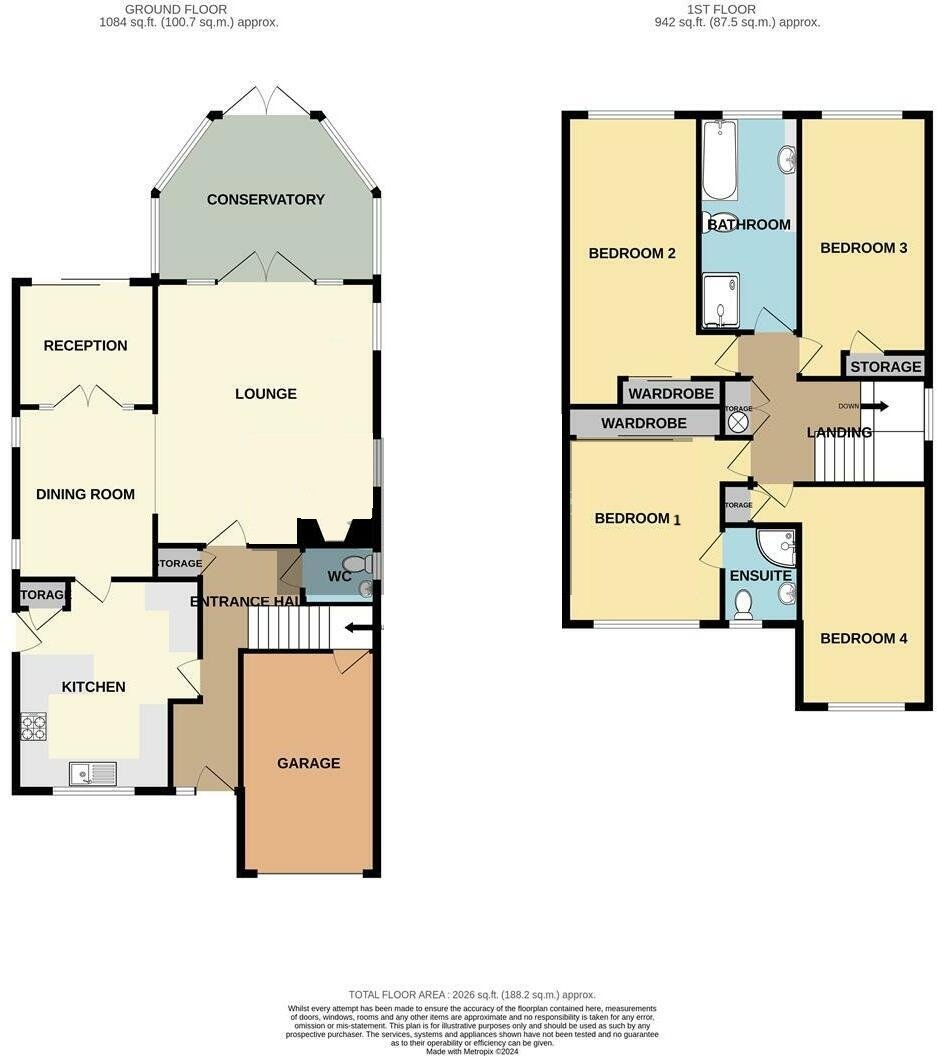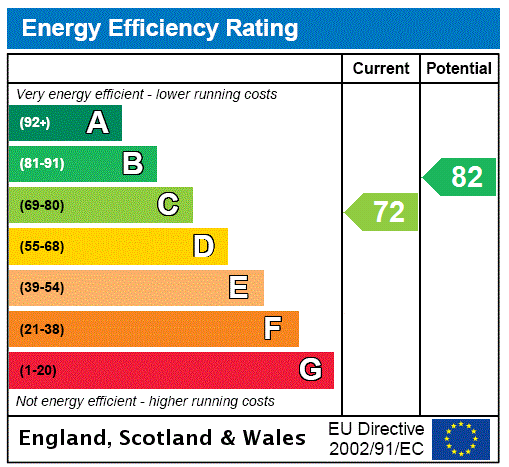
Property Description
Robinson Michael & Jackson proudly present this spacious four-bedroom detached home on the highly sought-after Bredhurst Road, Wigmore. Offering an impressive 2,026 square feet of living space, this property is perfect for families looking for both comfort and convenience.
Inside, you’ll find four generous double bedrooms, one with an En-suite, providing ample space for a growing family. The property boasts three reception rooms, ideal for entertaining or creating dedicated spaces for work and relaxation. The lovely, light-filled kitchen is perfect for those who love to cook, offering a bright and welcoming atmosphere. A downstairs WC adds to the practicality of this well-designed home.
Externally, the home benefits from a vast rear garden, perfect for outdoor living, children’s play, or future landscaping projects. A driveway and integral garage provide plenty of parking, while side access adds extra convenience.
Situated in an excellent location, this home offers easy access to the M2, making commuting simple, and is within close proximity to local schools and amenities.
A must-see property—book your viewing today!
- Spacious 2,026 Sq. Ft. Home
- Four Generous Double Bedrooms
- Expansive Rear Garden
- Driveway & Integral Garage
- Convenient Downstairs WC
- Easy Access to the M2
- Close to Local Schools & Amenities
Rooms
Entrance Hallway 5.18m x 1.47mDouble glazed door to front. Stairs to first floor. Storage cupboard. Laminate flooring.
Cloakroom 4.75m x 3.5mDouble glazed window to side. Low level WC. Vanity wash hand basin. Tiled flooring. Radiator.
Kitchen 4.4m x 3.89mDouble glazed window to front. Door to side. Range of wall and base units with worksurface over. Space for appliances. Double oven. Gas hob. Storage cupboard. Laminate flooring.
Lounge 5.56m x 4.7mTwo double glazed windows to side. Log Burner. Carpet. Radiator.
Dining Room 3.63m x 2.92mDouble glazed sliding door to study. Laminate flooring.
Second Reception Room 2.72m x 2.29mDouble glazed sliding doors to rear. Laminate flooring. Radiator.
Conservatory 4.75m x 3.5mDouble glazed surround. Double glazed doors to garden. Tiled flooring.
LandingLoft hatch. Airing cupboard. Carpet. Radiator.
Bedroom One 4.11m x 3.33mDouble glazed window to front. Built in wardrobe. Carpet. Radiator.
Ensuite 1.88m x 1.52mDouble glazed window to rear. Shower. Vanity wash hand basin. Low level WC. Laminate flooring.
Bedroom Two 6.15m x 3.5mDouble glazed window to rear. Built in wardrobe. Carpet. Radiator.
Bedroom Three 5.03m x 2.72mDouble glazed window to rear. Storage cupboard. Carpet. Radiator.
Bedroom Four 4.75m x 2.72mDouble glazed window to front. Storage cupboard. Carpet. Radiator.
Bathroom 4.6m x 2.1mDouble glazed window to rear. Separate shower. Bath with shower attachment. Low level WC. Vanity wash hand basin. Two heated towel rails. Laminate flooring.
Rear Garden 36.58m x 10.67mPatio area. Laid to lawn. Pond.
Garage 4.7m x 2.62mPower and lighting.
ParkingDriveway to front.
