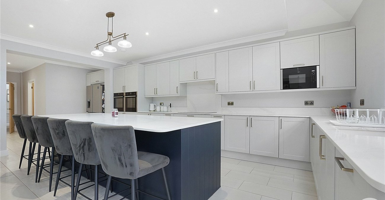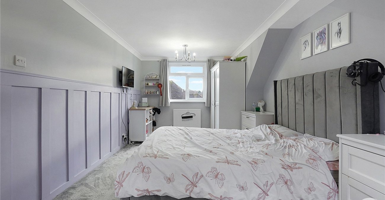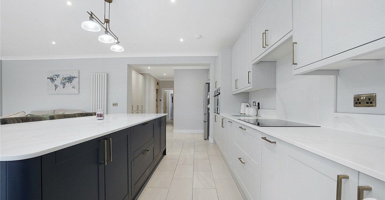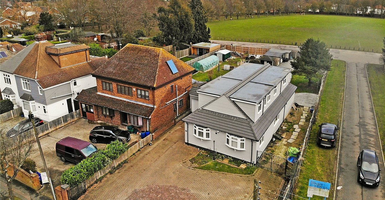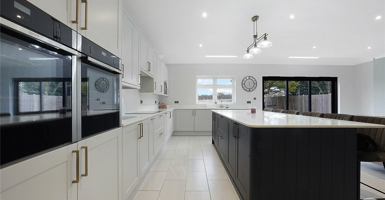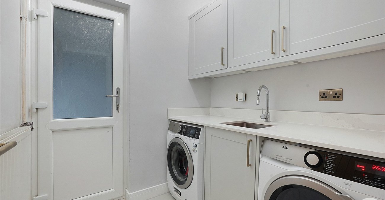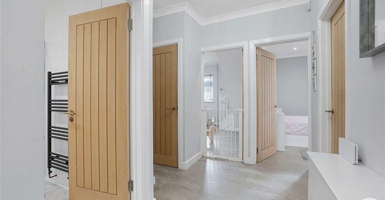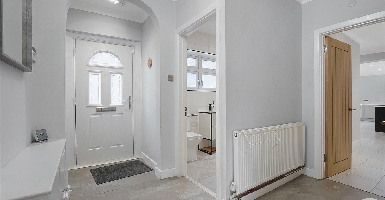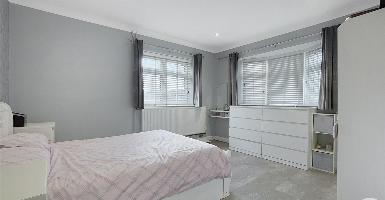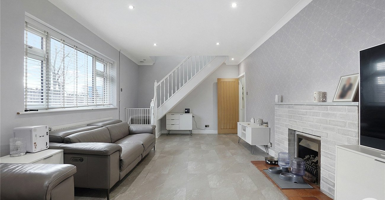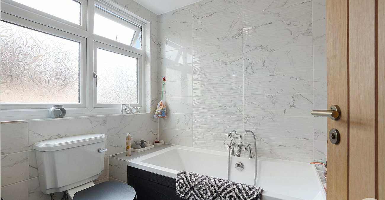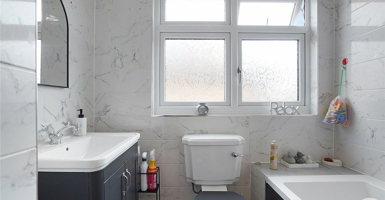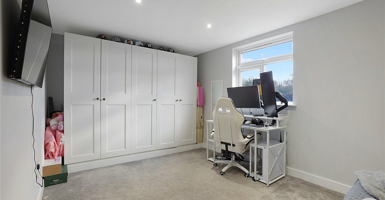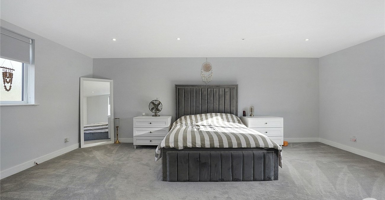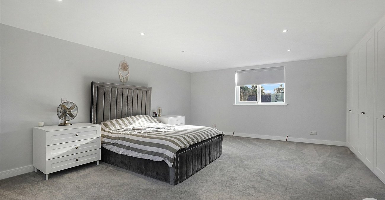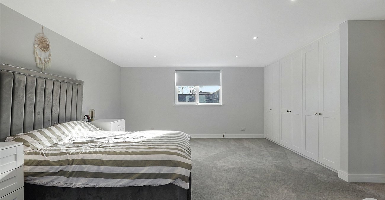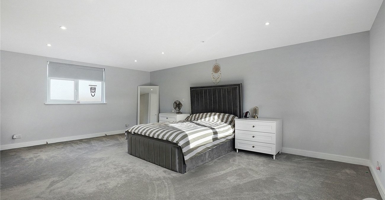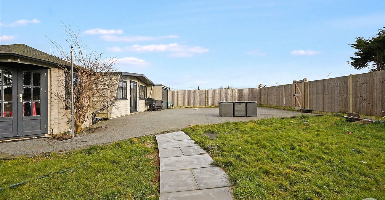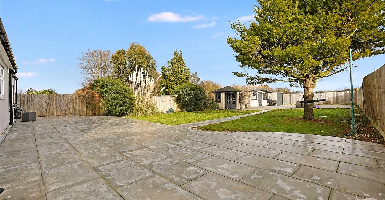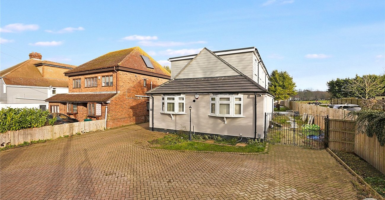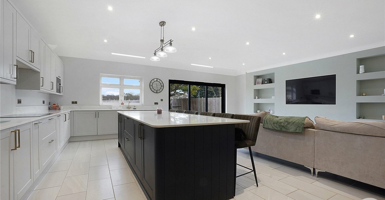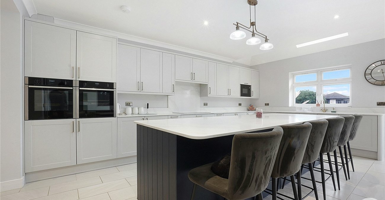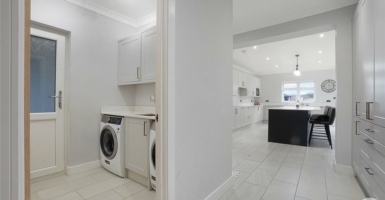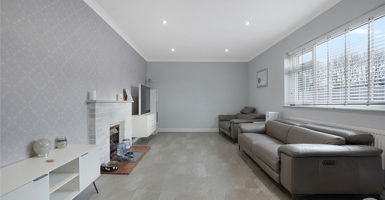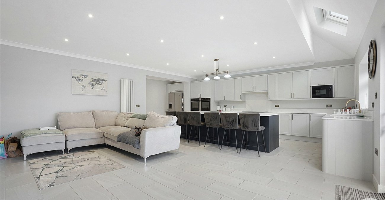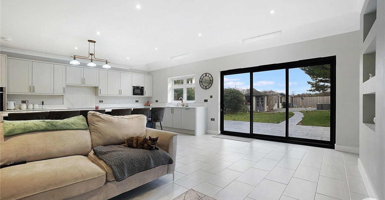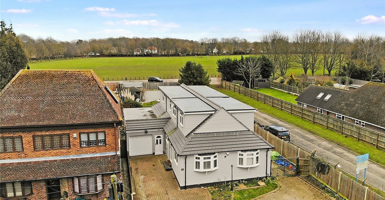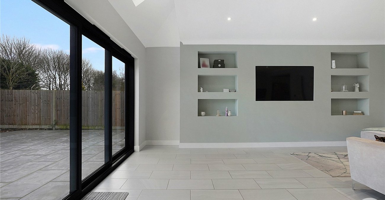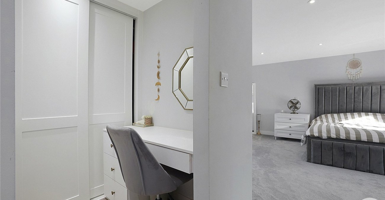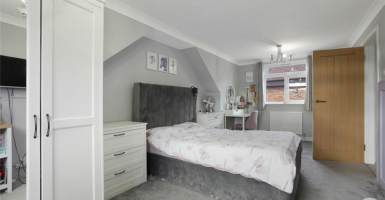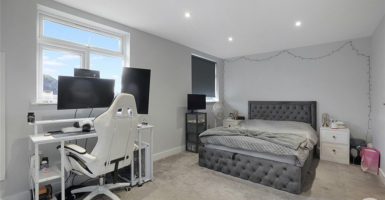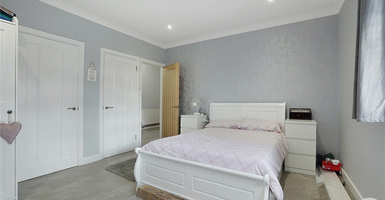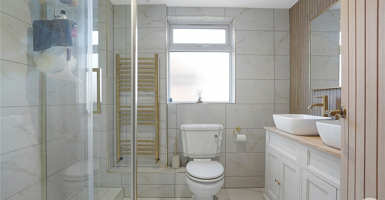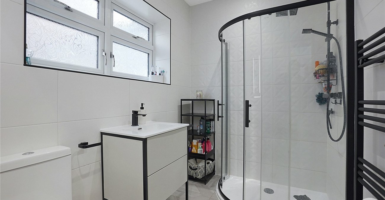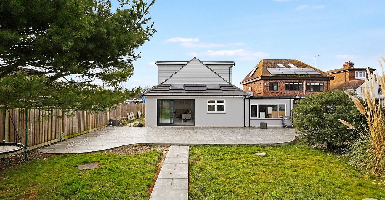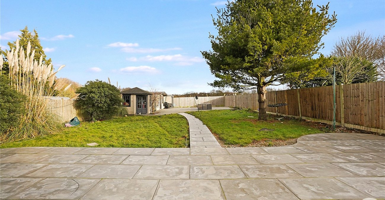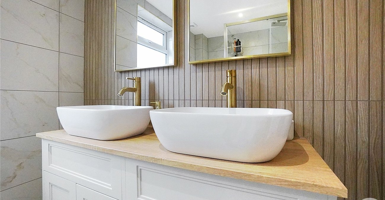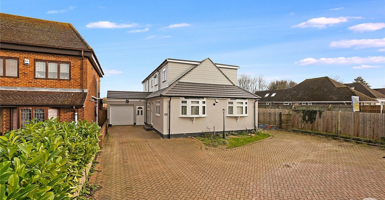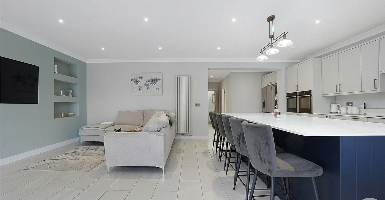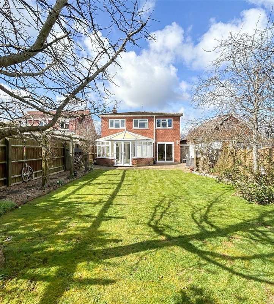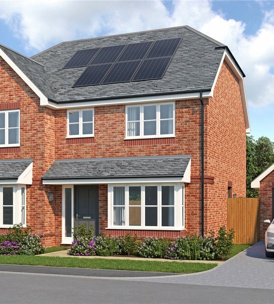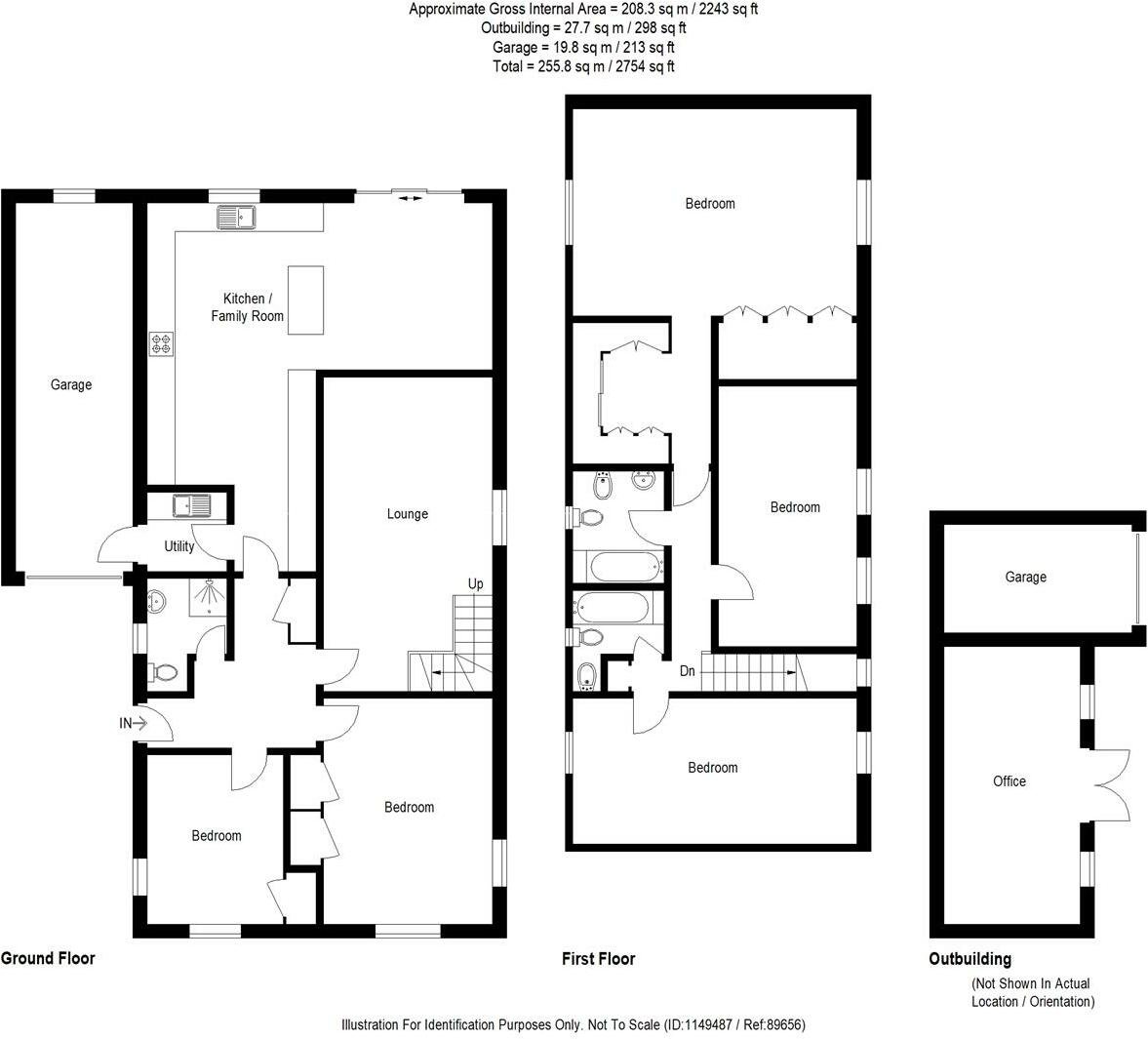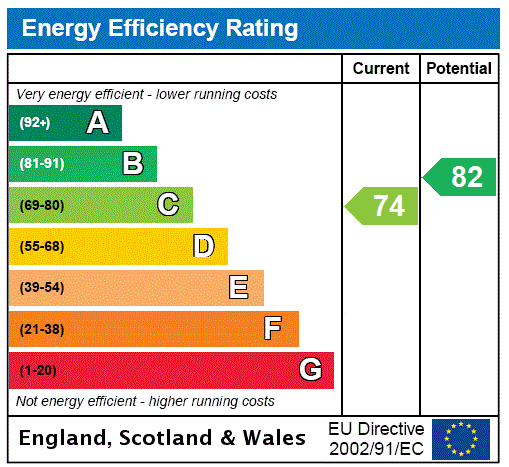
Property Description
Robinson Michael & Jackson proudly present this stunning 5-bedroom detached chalet bungalow, perfectly situated in the sought-after area of Wigmore. This beautifully designed home offers an impressive 2,336 square feet of versatile living space, ideal for families seeking both comfort and style.
At the heart of the home is a breathtaking open-plan kitchen and family room, designed for modern living and entertaining. This expansive space is flooded with natural light, thanks to the stunning bifold doors that seamlessly connect the indoors to the landscaped rear garden, creating the perfect setting for social gatherings or relaxing with family.
The property boasts five generously sized double bedrooms, ensuring ample space for the whole family. The large master suite is a true retreat, complete with a luxurious ensuite bathroom and a private dressing room, offering both convenience and elegance.
Externally, the home continues to impress. A generous driveway to the front provides ample off-road parking, while the beautifully landscaped rear garden offers a tranquil outdoor space. A charming garden room adds further versatility, making it an ideal home office, gym, or relaxation area.
Situated within walking distance of the popular Hempstead Valley Shopping Centre, this property benefits from a range of excellent shopping, dining, and leisure facilities right on the doorstep. For commuters, easy access to the M2 provides direct routes into London and beyond, making this an ideal location for those looking to balance suburban tranquility with connectivity.
This exceptional home offers the perfect blend of luxury, space, and convenience—early viewing is highly recommended to fully appreciate all that it has to offer.
- 2754 Square Foot
- Stunning Kitchen Family Room with Bifold Doors to Rear
- 5 Double Bedrooms
- Large Master Bedroom with Ensuite and Dressing room
- Generous Driveway To Front
- Landscaped Garden
- Garden Room
- Walking distance to Hempstead Valley Shopping Centre
- Easy access to the M2
Rooms
EntranceDoor to front.
Entrance Hallway 3.7m x 3.12mDouble glazed window to side. Laminate flooring. Radiator.
Bedroom Four 3.25m x 2.97mDouble glazed window to front and side. Laminate flooring. Radiator.
Bedroom Five 4.17m x 3.58mDouble glazed window to front and side. Laminate flooring. Radiator.
Shower Room 2.3m x 1.7mDouble glazed window to side. Low level WC. Vanity wash hand basin. Enclosed shower. Heated towel rail. Tiled walls.
Utility Room 1.93m x 1.75mDouble glazed door to side. Range of wall and base units with Quartz worktop. Space for utilities. Tiled flooring.
Kitchen/Breakfast/Family Room 7.65m x 7.06mDouble glazed bi fold doors to rear. Double glazed window to rear. Two velux windows. Range of wall and base units with Quartz worktop. Integrated dishwasher. Induction hob. Double oven. Free standing island with base units with Quartz worktop. Media wall. Tiled flooring. Radiator.
Lounge 6.58m x 3.58mDouble glazed window to front. Shutter blinds. Fireplace. Laminate flooring. Radiator.
Landing Bedroom One 6.02m x 3.07mTwo double glazed windows to side. Fitted wardrobes. Carpet. Radiator.
Dressing Room 1.7m x 1.4mFitted wardrobes. Carpet.
Bedroom Two 5.94m x 4.37mTwo double glazed windows to side. Carpet. Radiator.
Bedroom Three 5.94m x 4.37mTwo double glazed windows to side. Carpet. Radiator.
Bathroom One 2.36m x 1.9mDouble glazed window to side. Low level WC. His and hers vanity wash hand basins. Heated towel rail. Shower. Tiled throughout.
Bathroom Two 2.06m x 1.93mDouble glazed window to side. Low level WC. Wash hand basin. Bath. Tied flooring.
Garden 32m x 15.24mLandscaped garden. Percaline slabbed area with walkway to resin area. Office space and shed. Side access. Laid to lawn.
Garage 9.45m x 3.56mOffice/Summer House ParkingLarge block paved driveway to front.
