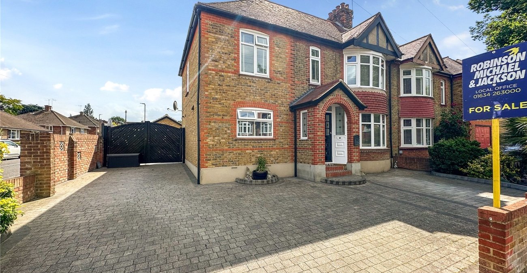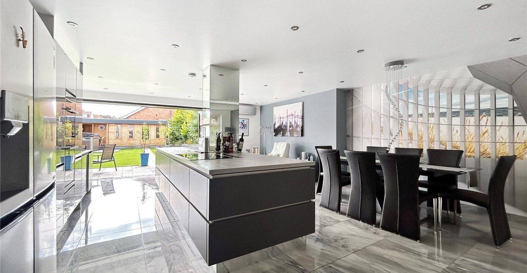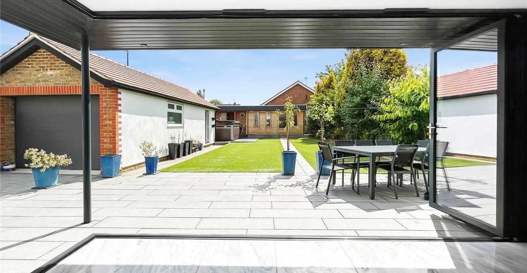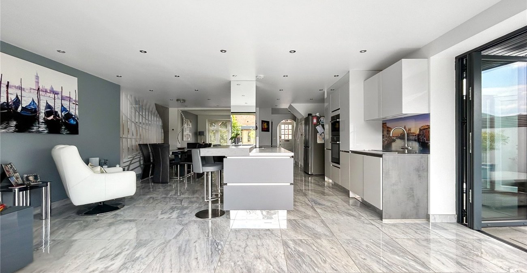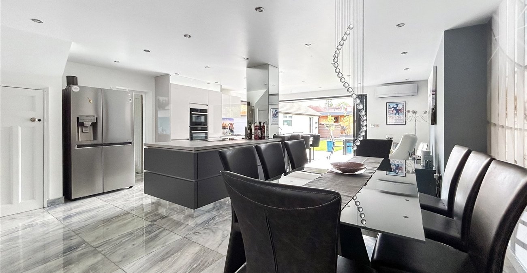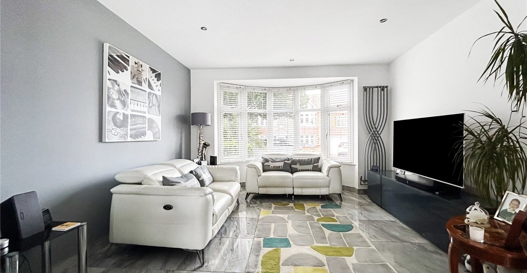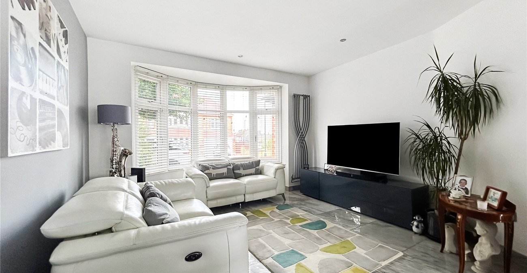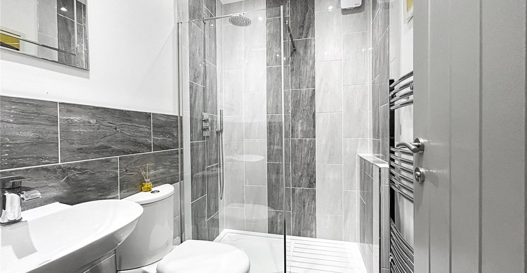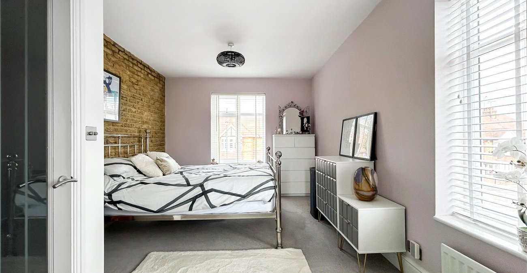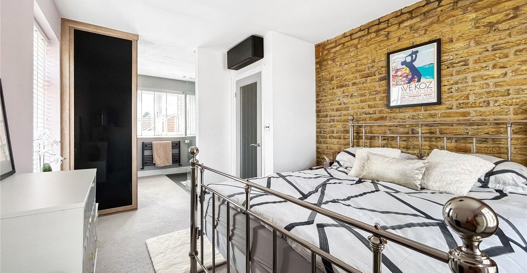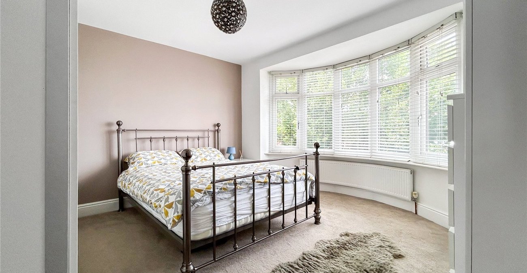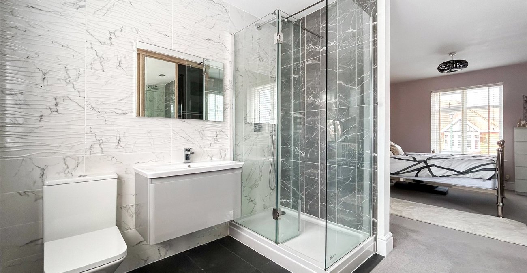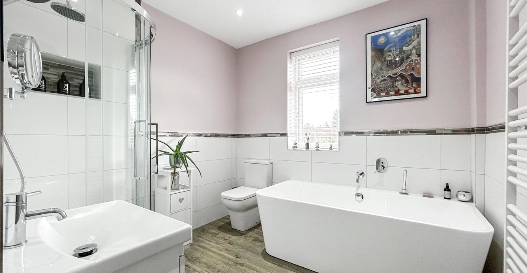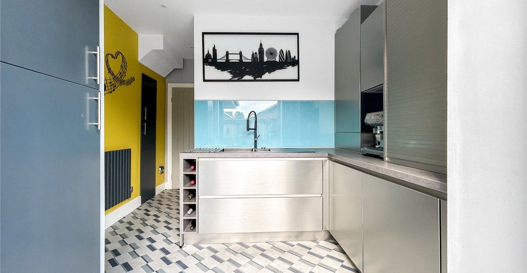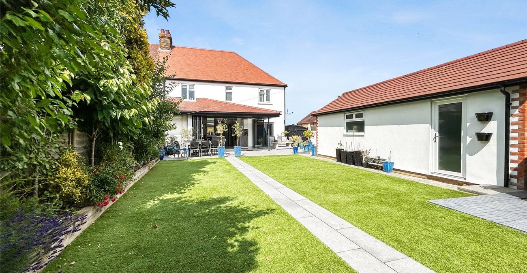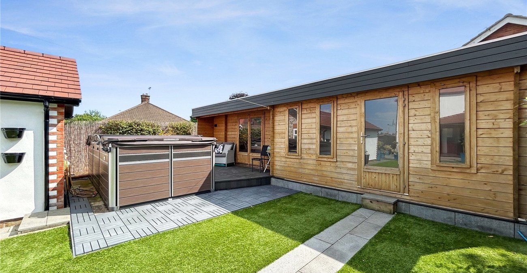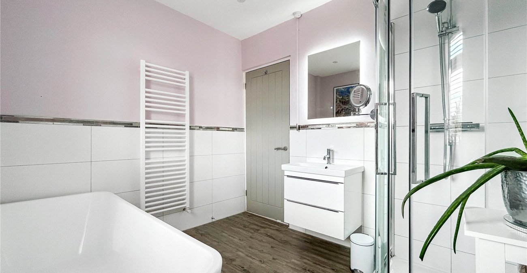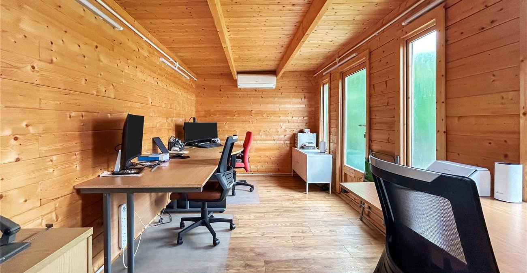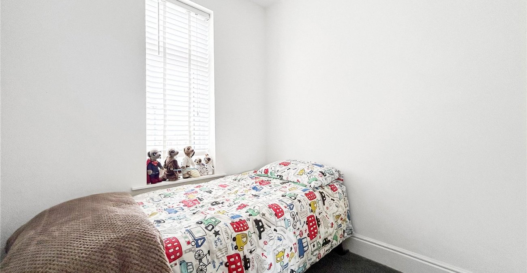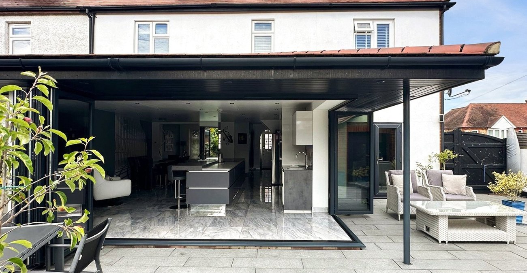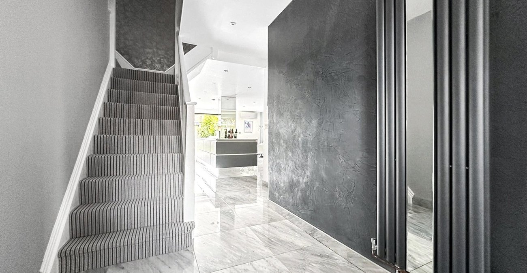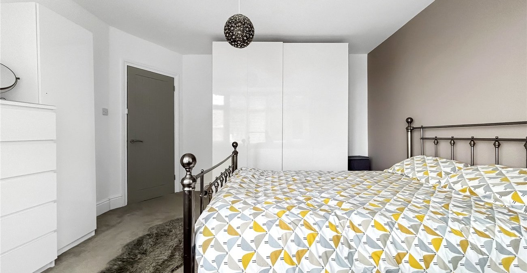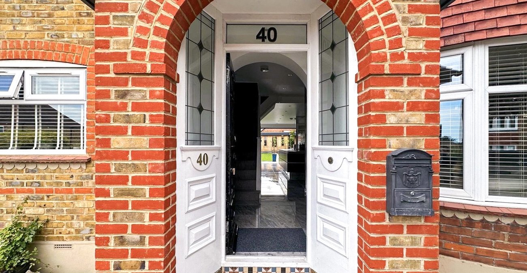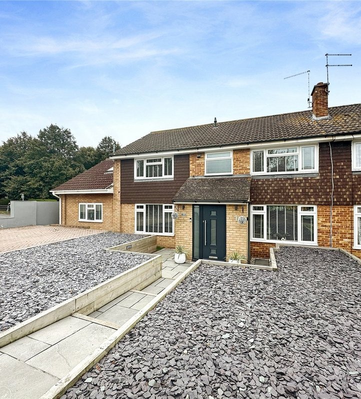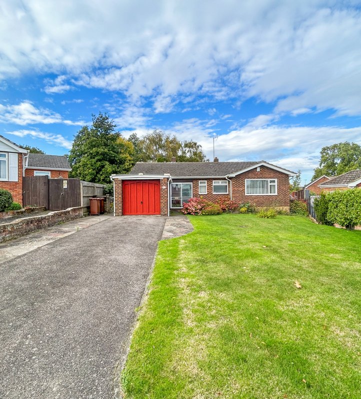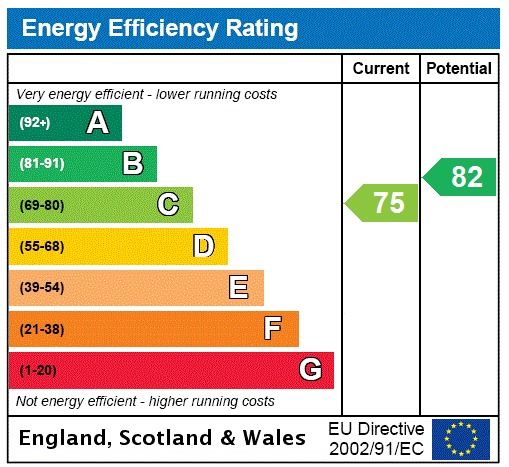
Property Description
Introducing this captivating four/Five-bedroom semi - detached house nestled in the sought-after area of Rainham. Boasting an impressive 2300.6 square feet of living space, this property is a true gem.
This home sits on a generous 0.13-acre plot, providing ample space for both indoor and outdoor living. Its prime location offers the convenience of walking distance to nearby schools and shopping centres, catering to all lifestyle needs.
This property offers exceptional flexibility to extend, subject to planning permission, providing the potential to adapt and add annex accommodation.
Step inside to discover a high-specification finish throughout, ensuring modern comfort and style at every turn. A driveway to the front offers convenience and ample parking space.
With its desirable features and unbeatable location, viewing is highly recommended to fully appreciate the charm and potential of this exceptional property.
- 2300.6 Square Feet
- 0.6 Miles to Rainham Train Station
- Stunning Kitchen/Diner
- High Specification Finish
- Landscaped Rear Garden
- Large Block Paved Driveway to Front
- Gated Driveway and additional Garage to Rear
- Excellent Local Schools
Rooms
Entrance Hall 4.95m x 1.96mDoor to front. Radiator. Stairs to first floor. Underfloor heating. Tiled flooring.
Living Room 4.14m x 3.96mDouble glazed bay window to front. Radiator. Underfloor heating. Tiled flooring.
Kitchen/Diner 7m x 5.87mDouble glazed bi-folding doors to rear. Range of wall and base units with worksurface over. large islands with fitted storage. Double fitted oven. Induction hob. Stainless steel sink unit. Space for fridge freezer. Air conditioning. Storage cupboard. Underfloor heating. Tiled flooring.
Utility Room 4m x 2.97mDouble glazed patio doors to rear. Range of wall and base units with worksurface over. Radiator. Vinyl flooring.
Ground Floor Shower Room 2.13m x 1.42mLow level WC. Wash hand basin. Walk in shower. Heated towel rail. Tiled flooring.
Landing 5.56m x 2.36mAir conditioning unit. Carpet.
Master Bedroom 4.4m x 3.12mDouble glazed window to front and side. Two radiators. Air conditioning unit. Carpet.
Ensuite Shower Room/ Dressing Room 2.95m x 2.62mDouble glazed window to rear. Heated towel rail. Walk in shower. Fitted wardrobes. Carpet and Vinyl flooring.
Bedroom Two 3.84m x 3.96mDouble glazed bay window to front. Radiator. Carpet.
Bedroom Three 3.4m x 3.28mDouble glazed to rear. Radiator. Carpet.
Bedroom Four 1.98m x 1.9mDouble glazed window to front. Radiator. Carpet.
Bedroom Five 3.2m x 3.1mDouble glazed window to front. Radiator. Fitted wardrobes. Vinyl flooring.
Family Bathroom 2.62m x 2.36mDouble glazed window to rear. Low level WC. Vanity wash hand basin. Free standing bath. Enclosed shower. Heated towel rail. Tiled flooring.
GardenPatio and Artificial lawn. Gated side access. Outside power. Outside tap. Access to garage. Boarded edges. Access to home office. Approximately 80ft.
ParkingBlock paved driveway to front. Garage to side. Gated Driveway and garage to rear.
Garden Office 8.26m x 2.54mTwo double glazed doors to front. Four Double glazed windows to front. Power and lighting. Air conditioning unit. Range of wall and base units with worksurface over. Space for Fridge. Stainless still sink unit. Access to rear parking.
Office Cloak Room 1.73m x 1.04mDouble glazed window to rear. Low Level WC.
