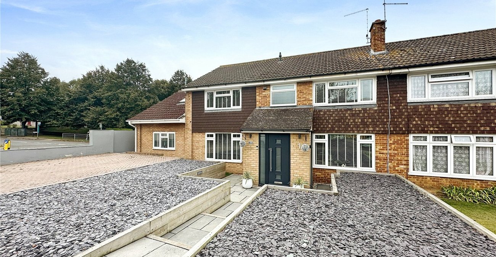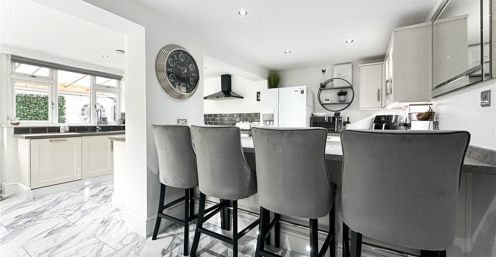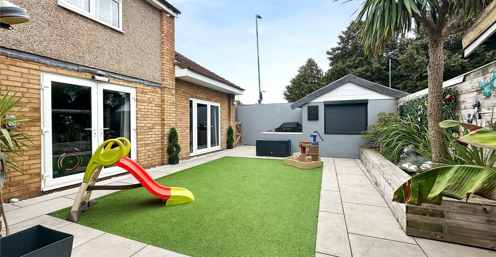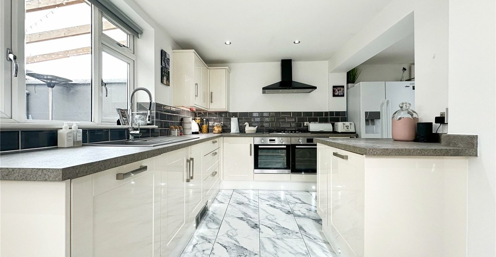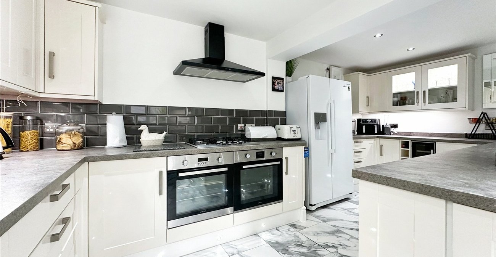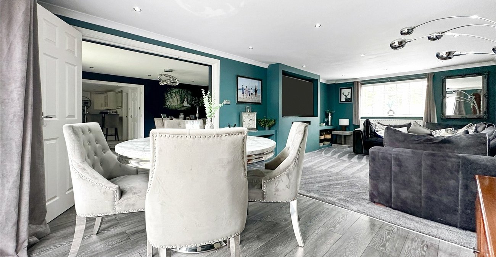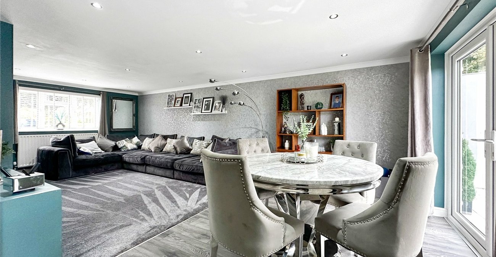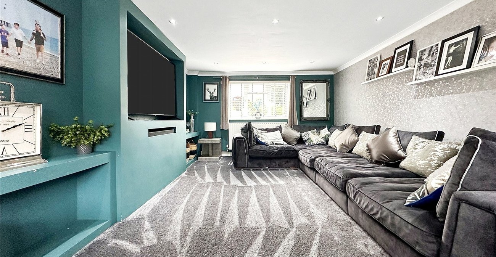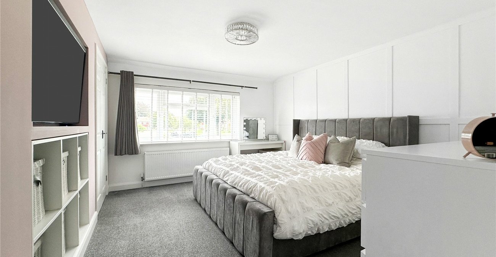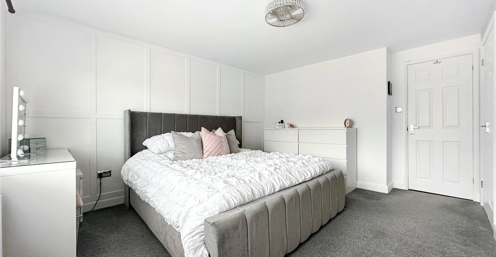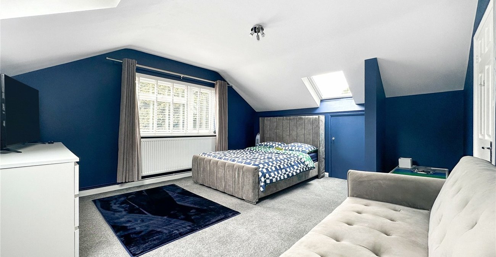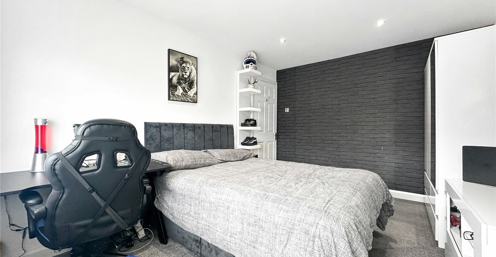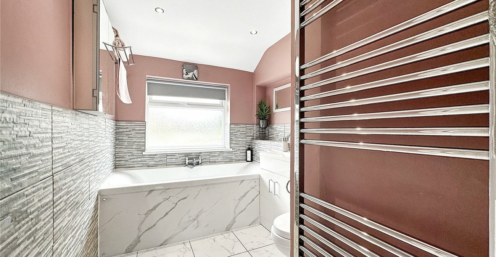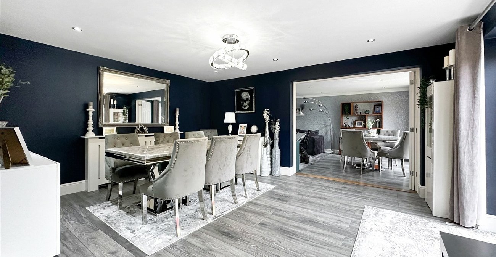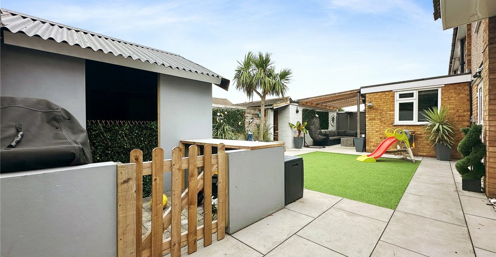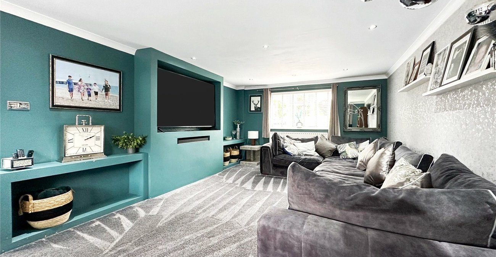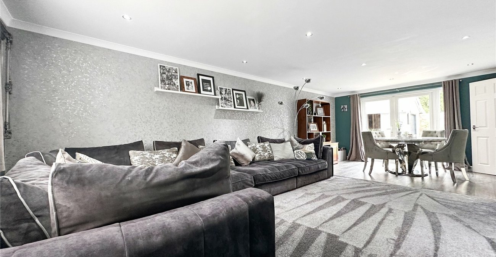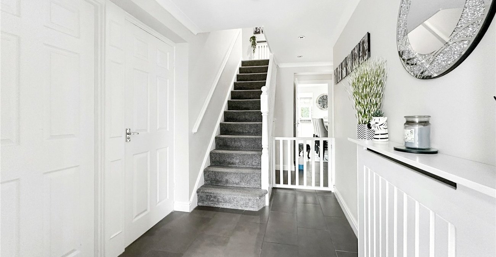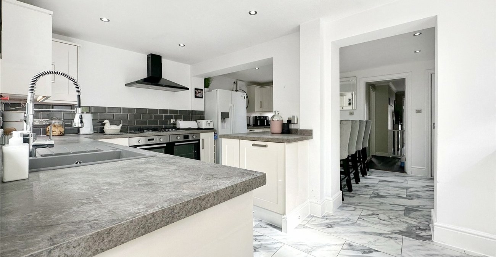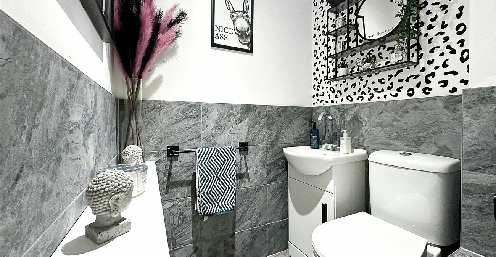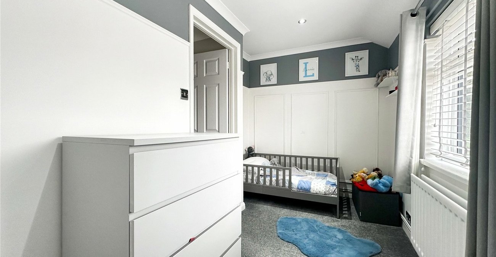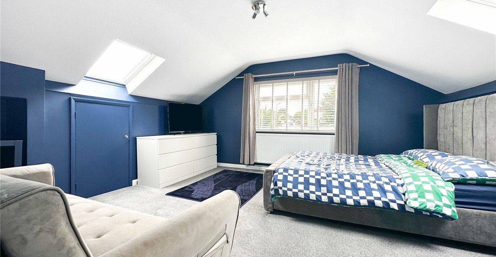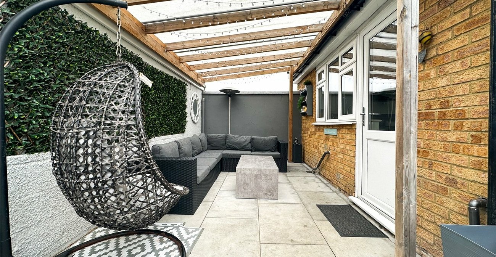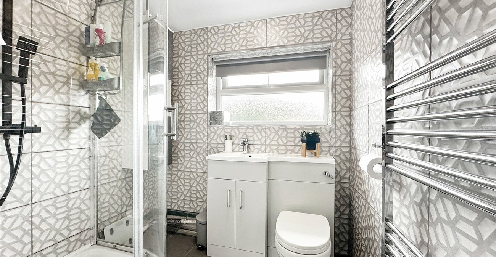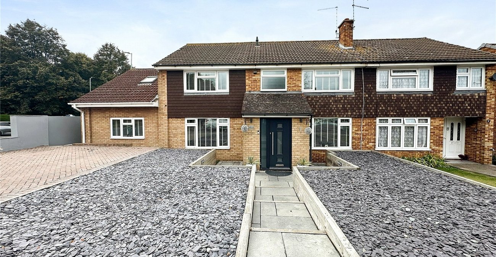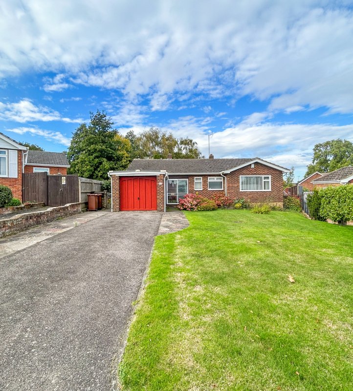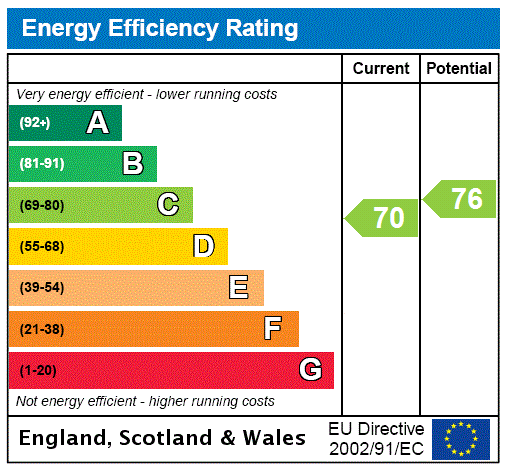
Property Description
Spacious 5-Bed Semi-Detached Gem in Twydall
Discover your dream home in the heart of Twydall. This beautifully extended 5-bedroom semi-detached property offers a unique blend of comfort and style. Ideal for growing families or those seeking ample space, this home is a must-see.
- 2479 Square Feet
- Well Presented Throughout
- Stunning Fitted kitchen
- 1.1 Mile to Rainham Train Station
- Walking Distance to Primary and Secondary Schools
- Excellent Local Amenities
- Two Family Bathrooms
- Downstairs Cloakroom
- Viewing Highly Recommended
Rooms
Porch 5.3 x 1.52mDouble glazed door to front. Fitted storage cupboard. Tiled
Entrance Hall 5.18m x 2mStairs to first floor. Understairs storage. Radiator. Tiled flooring.
Cloakroom 1.4m x 1.14mLow level WC. Vanity wash hand basin. Radiator. Tiled flooring.
Living Room 7.65m x 3.78mDouble glazed patio doors to rear. Double glazed window to front. Radiator. Fitted media wall. Carpet. Laminate flooring.
Dining Room 5.08m x 3.89mDouble glazed patio door to rear. Radiator. Laminate flooring.
Reception Room 4.9m x 3.28mDouble glazed window to front. Radiator. Laminate flooring.
Study 4.01m x 2.84mDouble glazed window to front. Radiator. Carpet.
Kitchen 5.28m x 5.33mDouble glazed door to rear. Double glazed window and door to side. Range of wall and base units with worksurface over. Two fitted oven with gas burner. Integrated dishwasher. Integrated wine cooler. Space for washer and dryer. Space for fridge freezer. Fitted storage cupboard. Radiator. Tiled flooring.
LandingAccess to boarded loft via ladder. Combination boiler situated in the loft. Radiator. Carpet.
Family Bathroom 3.15m x 2.24mDouble glazed window to front. Low level WC. Vanity wash hand basin. Panelled bath with shower attachment. Heated towel rail. Tiled flooring.
Bedroom One 4.3m x 3.48mDouble glazed window to front. Radiator. Two fitted wardrobes. Carpet.
Bedroom Two 4.06m x 3.66mDouble glazed window to side. Two double glazed Velux windows. Eves storage. Radiator. Carpet.
Bedroom Three 3.38m x 3.05mDouble glazed window to front. Radiator. Carpet.
Bedroom Four 4.4m x 4.01mDouble glazed window to rear. Radiator. Carpet.
Bedroom Five 3.28m x 1.98mDouble glazed window to rear. Radiator. Fitted wardrobes. Carpet.
Shower Room 1.98m x 1.98mDouble glazed window to rear. Low level WC. Vanity wash hand basin. Heated towel rail. Shower enclosed. Tiled flooring.
GardenPatio and laid with artificial lawn. Rear and side pedestrian access. Outside Tap. Access to Garage. Raised Boarders. Under cover seating area.
GaragePower and lighting. Electric shutter door. Access to garden
ParkingDriveway to front for multiple cars.
