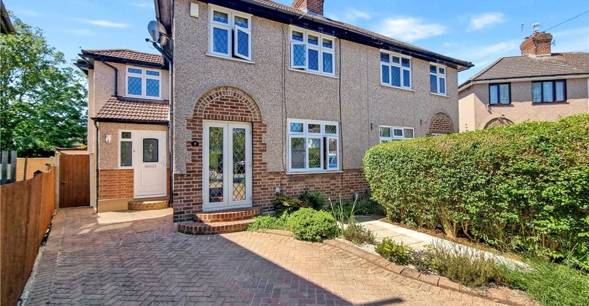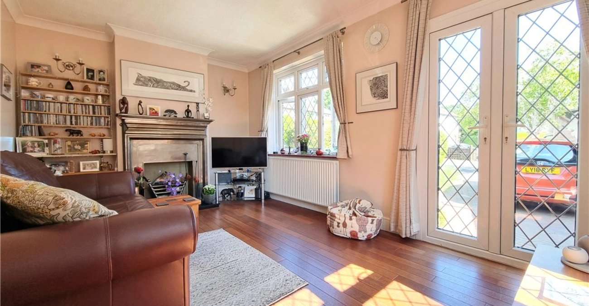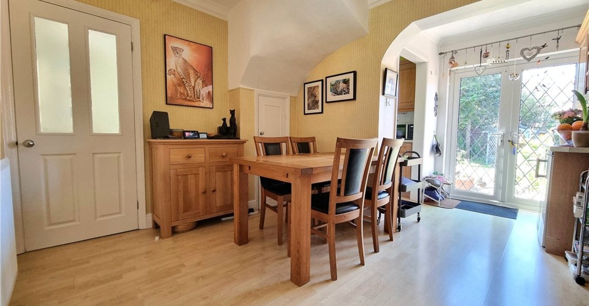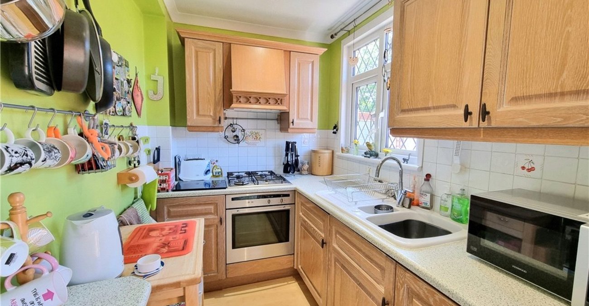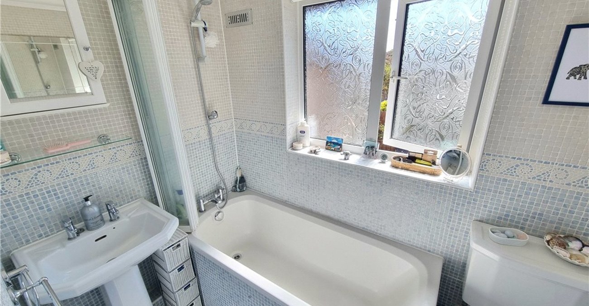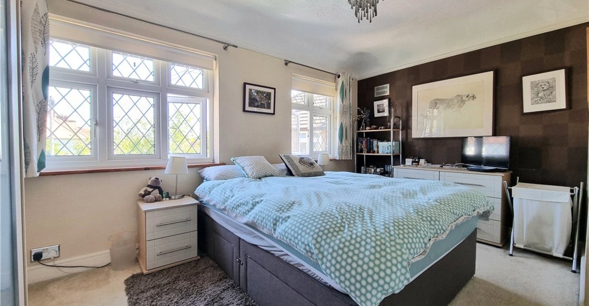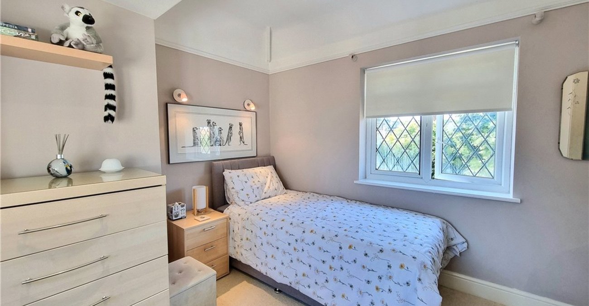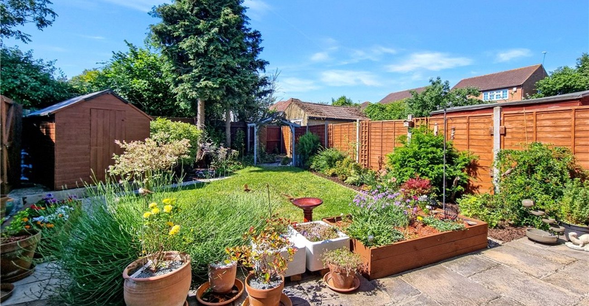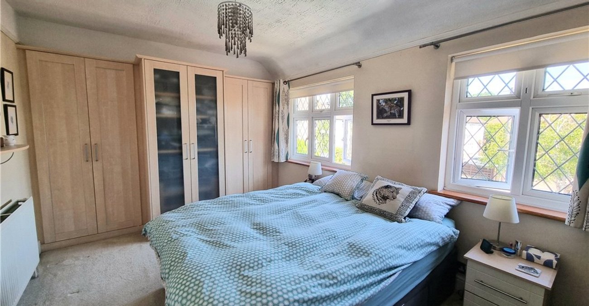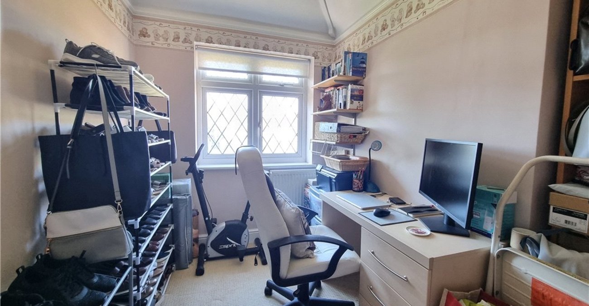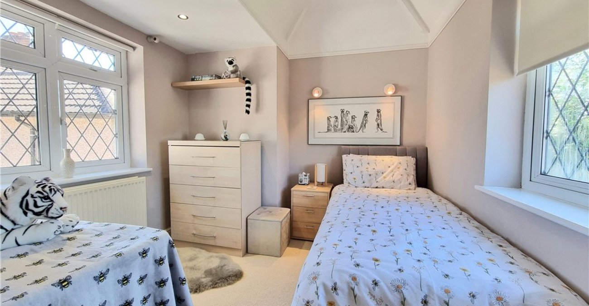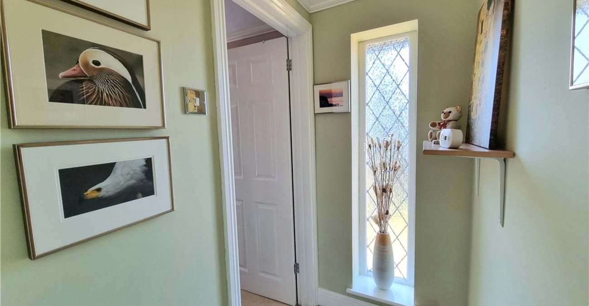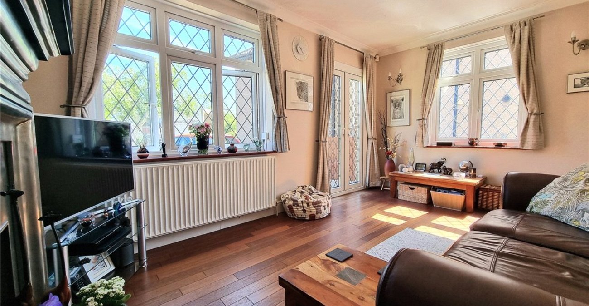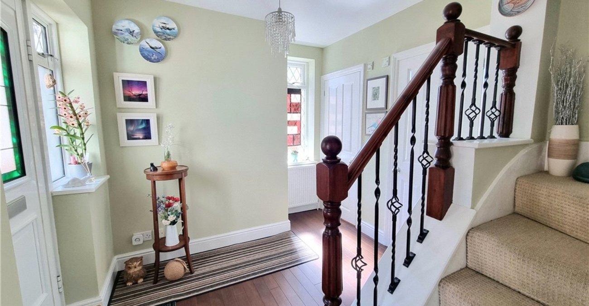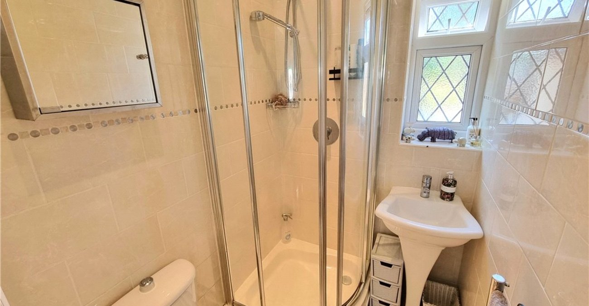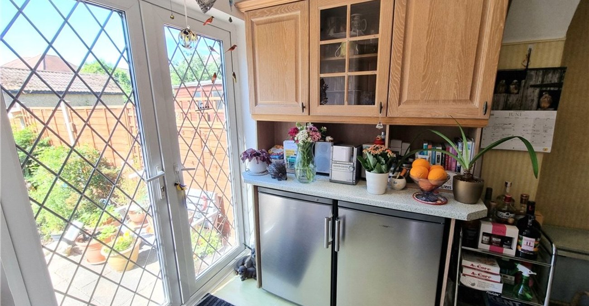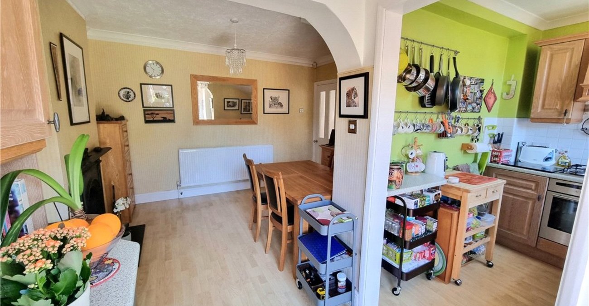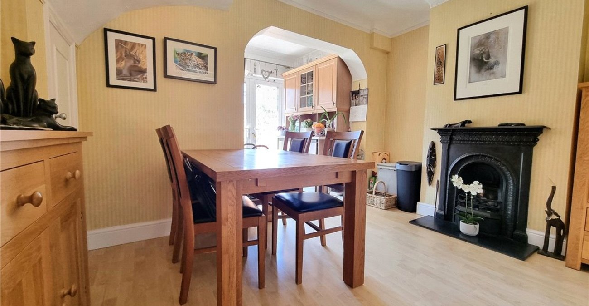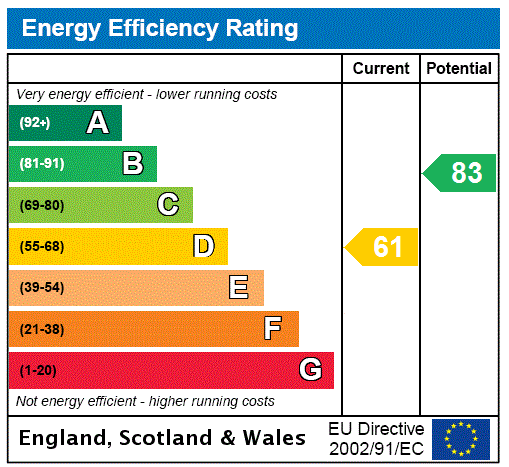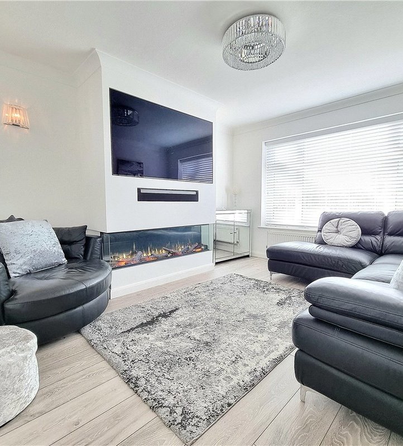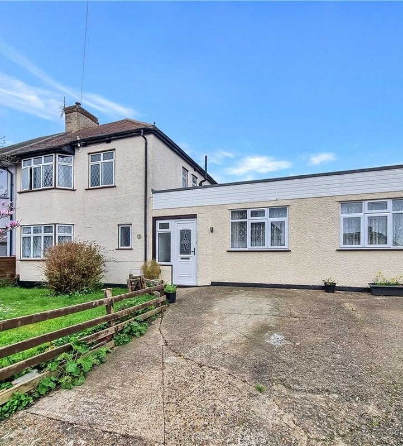Property Information
Ref: ORP240418Property Description
An attractive three bedroom, two bathroom semi detached house situated in a quiet cul-de sac. The property benefits from a double storey extension to the side & rear offering spacious accommodation. * MANY ORIGINAL CHARACTER FEATURES * TWO RECEPTION ROOMS * DOUBLE GLAZED LEADED LIGHT WINDOWS * WEALTH OF QUALITY FITTINGS * WELL PRESENTED FAMILY ACCOMMODATION * CHAIN FREE * LANDSCAPED REAR GARDEN * LENGTHY DRIVEWAY * CLOSE TO AMENITIES *
- Many Original Character Features
- Two Reception Rooms
- Double Glazed Leaded Light Windows
- Wealth Of Quality Fittings
- Well Presented Family Accommodation
- Chain Free
- Landscaped Rear Garden
- Lengthy Driveway
- Close To Amenities
Rooms
Entrance Hall:Double glazed composite door to front and double glazed leaded light window to side. Stairs to first floor, radiator and solid wood flooring. There is also a small utility area with plumbing for washing machine, radiator and double glazed opaque window to rear.
Ground Floor Shower Room:Fitted with a walk in shower tray/cubicle, pedestal wash hand basin and wc. Heated towel rail. Double glazed opaque window to rear.
Lounge: 4.67m x 2.97mTwo double glazed windows to front and one to the side. Feature fireplace, radiator and solid wood flooring. Double glazed French doors opening onto the front.
Dining Room: 3.66m x 2.87mFeature cast iron fireplace. Understairs storage cupboard, radiator and wood laminate flooring.
Kitchen: 4.37m x 1.75mFitted with a matching range of wall and base units with work surfaces. Integrated oven, gas hob and extractor fan. Ceramic sink unit. Space for under counter fridge and freezer. Double glazed window to rear. Double glazed French doors opening onto the rear garden.
Landing:Double glazed window to side, radiator and fitted carpet.
Bedroom 1: 4.1m x 2.97m(Maximum dimensions). Two double glazed windows to front, a comprehensive range of fitted wardrobes, radiator and fitted carpet.
Bedroom 2: 4.6m x 2.26mDouble glazed window to rear, a range of fitted wardrobes, radiator and fitted carpet.
Bedroom 3: 4.1m x 2.67m(Maximum dimensions). Dual aspect with double glazed windows to front & rear. Radiator and fitted carpet.
Family Bathroom:Fitted with a three piece suite in white comprising a panelled bath, pedestal wash hand basin and wc. Radiator. Tiled walls & flooring. Double glazed opaque window to side.
