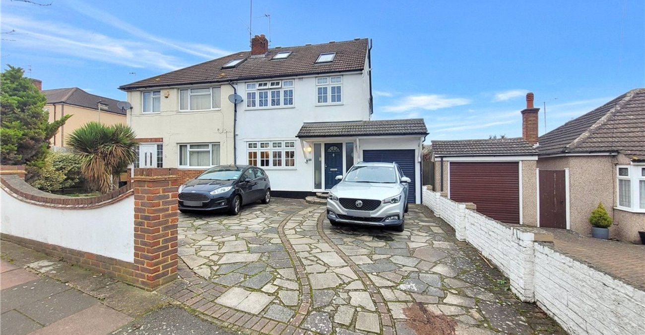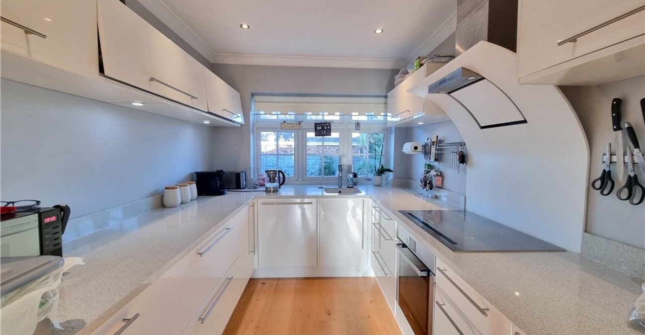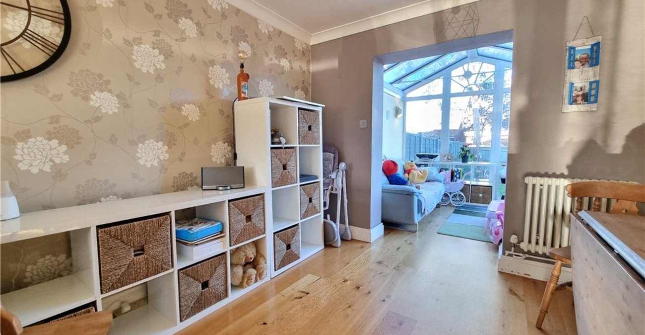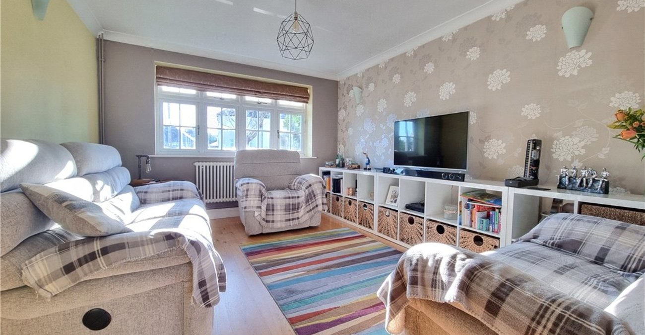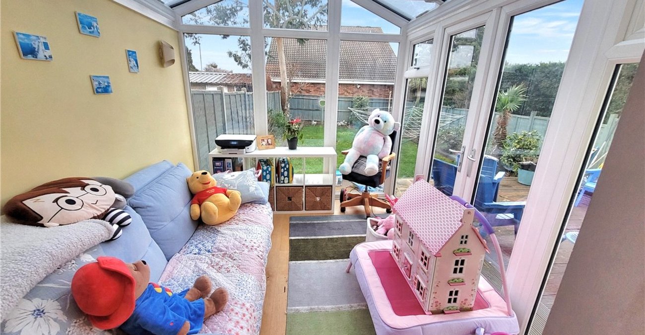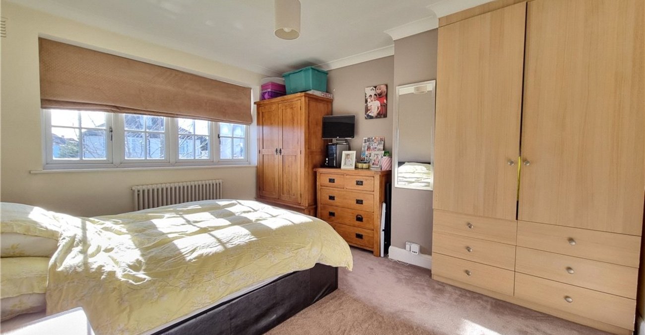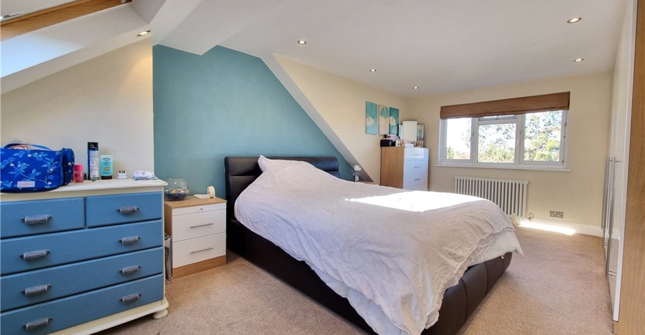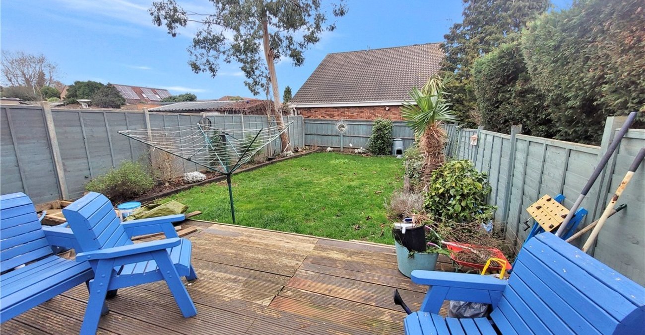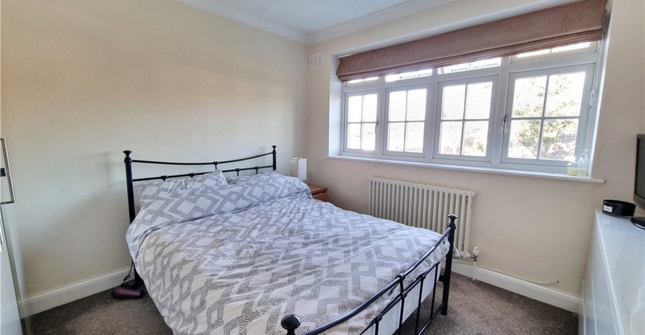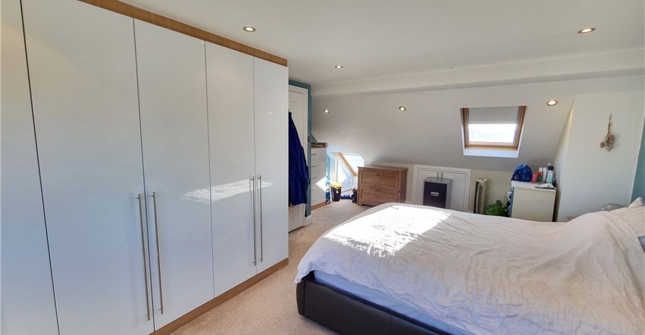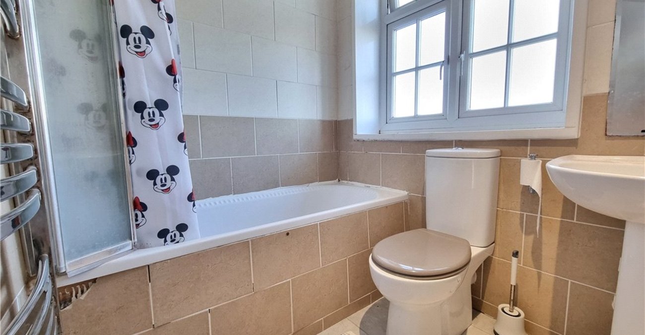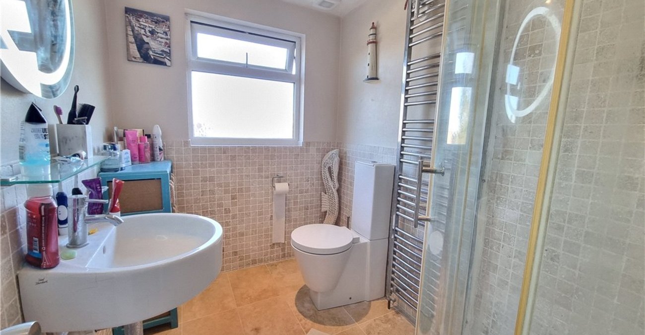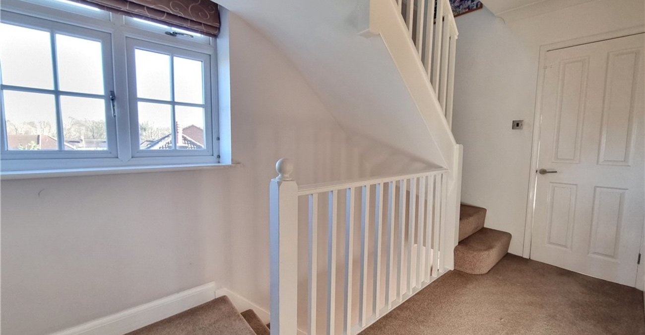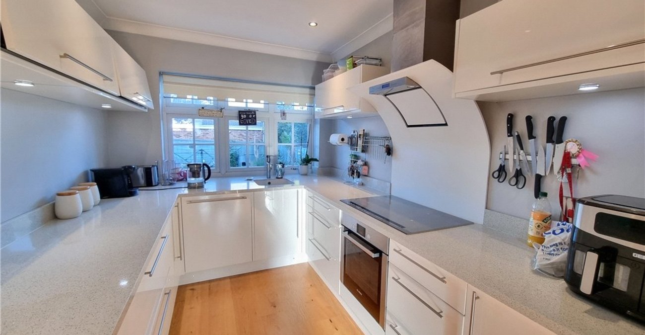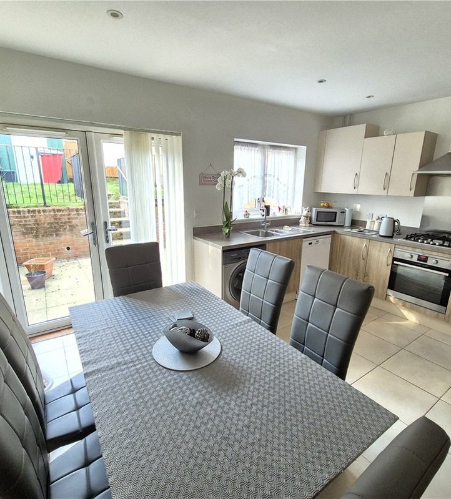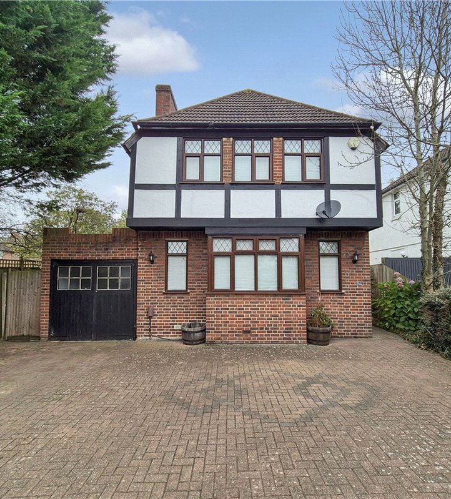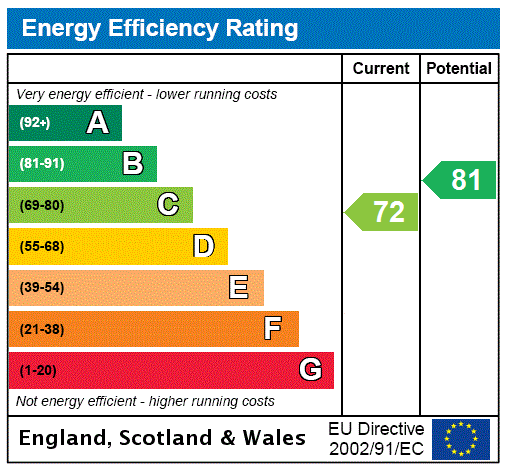
Property Description
** GUIDE PRICE £550,000 - £575,000 **
A superb three bedroom, two bathroom & study semi detached house situated conveniently for St Mary Cray Station, The property has a Conservatory & loft conversion offering spacious accommodation. * THREE FLOORS OF ACCOMMODATION * MODERN & STYLISH DECOR * WELL PRESENTED * STUNNING FITTED KITCHEN * FAMILY BATHROOM & SEPARATE SHOWER ROOM * STUDY & UTILITY AREA * OFFICE/STUDY * LARGE FRONT DRIVEWAY * CLOSE TO STATION & SHOPS *
- Three Floors Of Accommodation
- Modern & Stylish Decor
- Well Presented
- Stunning Fitted Kitchen
- Family Bathroom & Separate Shower Room
- Study & Utility Area
- Large Front Driveway
- Close To Station & Shops
Rooms
Entrance Hall:Double glazed composite door to front with double glazed side panels. Stairs to first floor. Radiator and Solid Oak flooring.
Lounge/Dining Area: 7.34m x 3.5m(Narrowing to 9'6). Double glazed window to front. Radiator and Solid Oak flooring. Opening into:-
Conservatory; 2.92m x 2.67mDouble glazed with French doors opening onto the rear garden. Solid Oak flooring.
Kitchen: 4.04m x 2.4mFitted with contemporary high gloss in white Gloss range wall and base units with Granite style work surfaces. Integrated Bosch oven, Siemens Induction hob with a unique quality extractor. Two drawer fridge and separate built in freezer and dishwasher. Pelmet lighting. LED skirting lighting. Solid Oak underfloor heating. Double glazed window to rear.
Utility Area: 5.92m x 1.93mDouble glazed window and double glazed door to the rear. Radiator. Solid Oak underfloor heating.
First floor Landing:Double glazed window to side, airing cupboard and fitted carpet. Stairs to second floor.
Bedroom 2: 3.96m x 3.28mDouble glazed window to front. Radiator and fitted carpet.
Bedroom 3: 3.3m x 3.25mDouble glazed window to rear. Radiator and fitted carpet.
Study: 2.06m x 1.42mDouble glazed window to front. Radiator and fitted carpet.
Family Bathroom:Fitted with a three piece suite with contrasting chrome fittings comprising panelled bath with Aqualisa shower, pedestal wash hand basin and wc. Heated towel rail, tiled walls and flooring and double glazed opaque window to rear.
Second Floor Landing:Double glazed window to side, further airing cupboard and fitted carpet.
Bedroom 1: 4.98m x 3.56mDual aspect with double glazed windows to rear and Velux windows to front. Fitted wardrobes. Radiator. Eaves storage and fitted carpet.
Shower Room:Fitted with a three piece suite comprising Aqualisa walk in shower cubicle, wash hand basin and wc. Heated towel rail. Attractive tiled flooring. Double glazed opaque window to rear.
