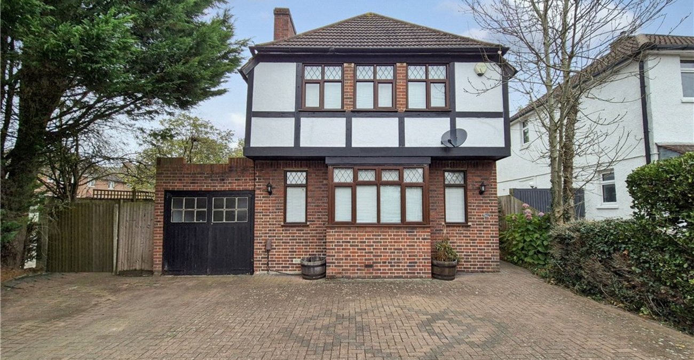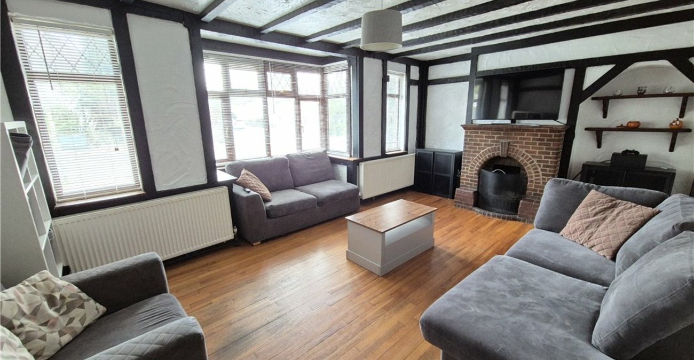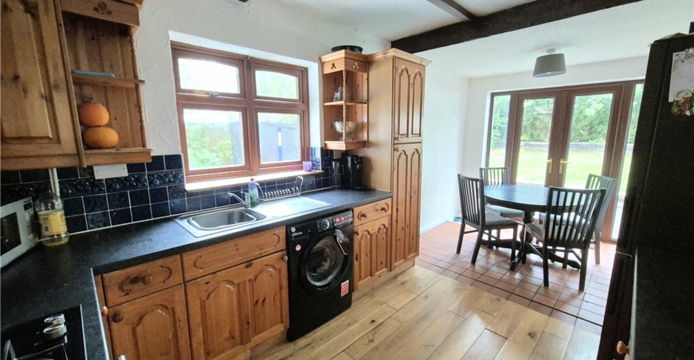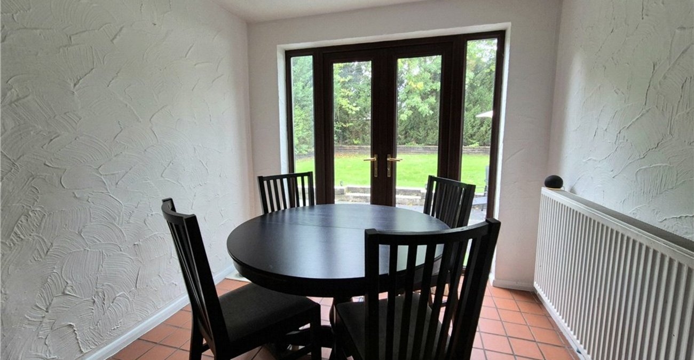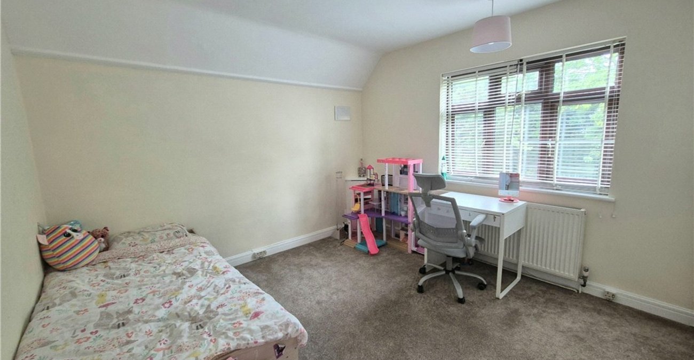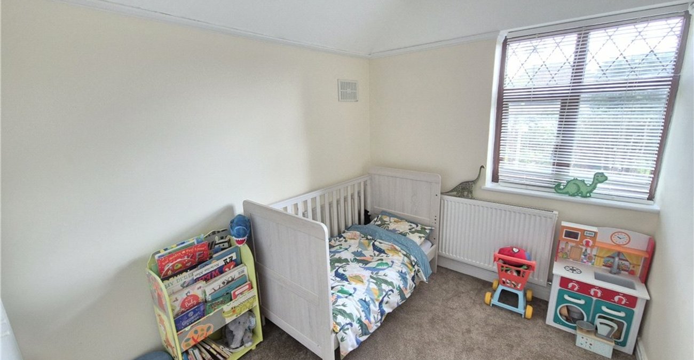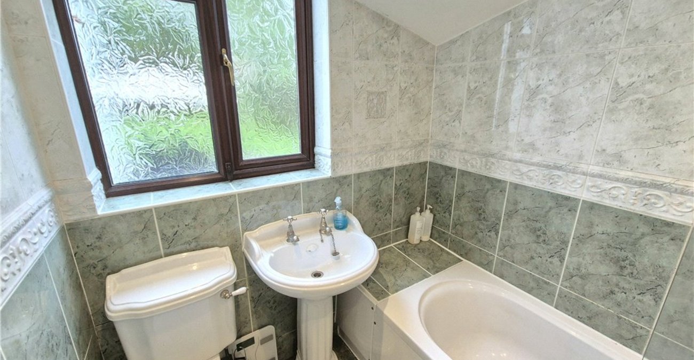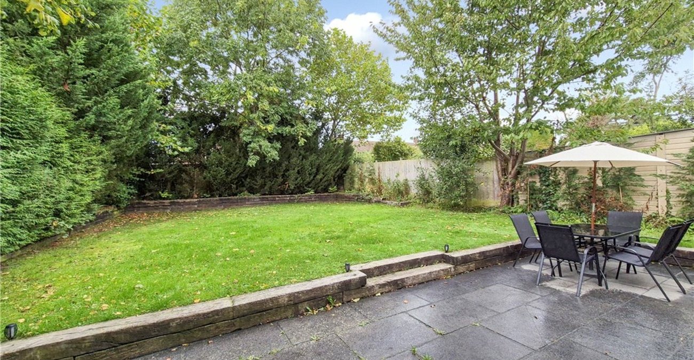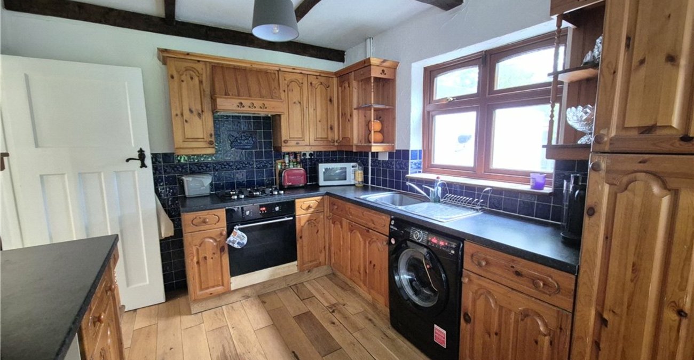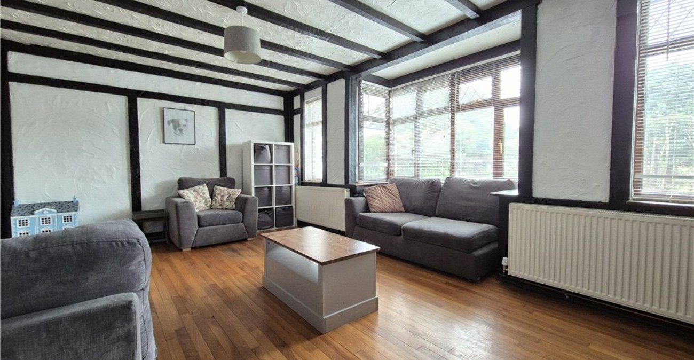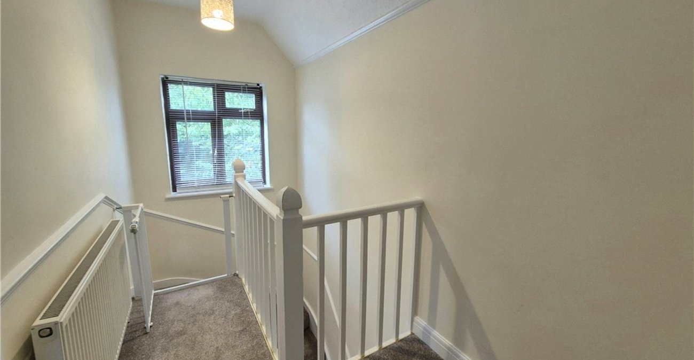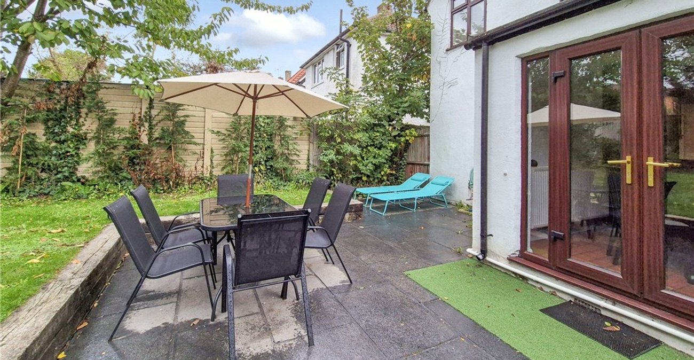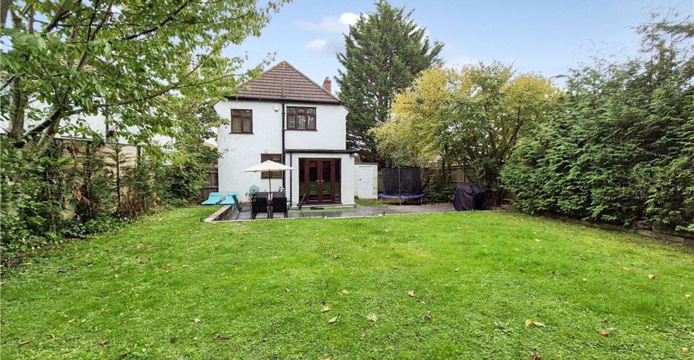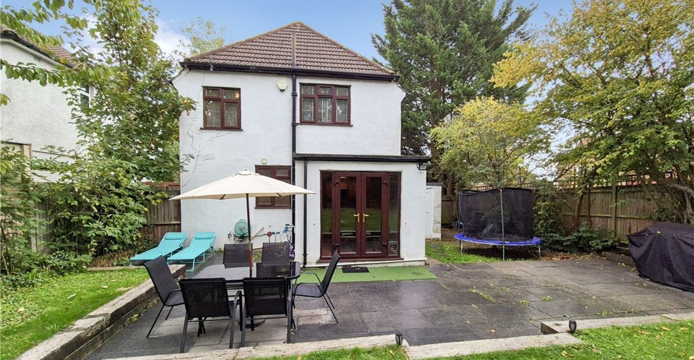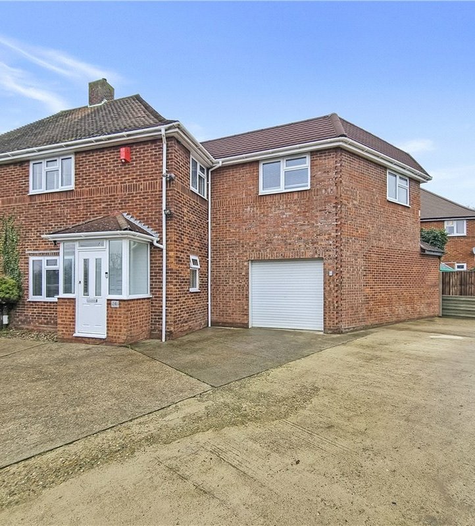
Property Description
A three bedroom mock Tudor style detached house situated on the Petts Wood borders and offered Chain Free. The property offers much charm and has fantastic scope to extend/develop (STPP).
- Offering Much Character
- Feature Beamed Ceilings
- Bay Fronted Lounge
- Wide & Secluded Rear Garden
- Ample Space To The Side
- Sought After Location
- Driveway & Garage
Rooms
Entrance Hall:Hardwood door, stained glass window to side, staircase to first floor, radiator and wood flooring.
Lounge: 5.82m x 3.56mDouble glazed leaded light bay window to front, feature fireplace, two radiators, beamed ceiling and solid wood flooring.
Kitchen/Dining Room: 5.36m x 2.67mFitted with a matching range of wall and base units with work surfaces. Stainless steel sink unit with drainer and mixer tap. Integrated oven, gas hob and extractor. Fridge freezer & washing machine to remain. Beamed ceiling. Double glazed window to side. Double glazed French doors opening onto the rear garden. Radiator. Tiled/wood flooring.
Ground Floor Bathroom:Fitted with a three piece suite comprising a panelled bath with shower attachment, glass screen, pedestal wash hand basin and wc. Radiator. Tiled walls & flooring. Double glazed opaque window to rear.
Landing:Double glazed window to rear, access to loft, airing cupboard, radiator, and fitted carpet.
Bedroom 1: 4.32m x 3.48mDouble glazed window to front, radiator and fitted carpet.
Bedroom 2: 4.14m x 3.28mDouble glazed window to rear, radiator and fitted carpet.
Bedroom 3: 3.2m x 2.16mDouble glazed window to front, radiator and fitted carpet.
