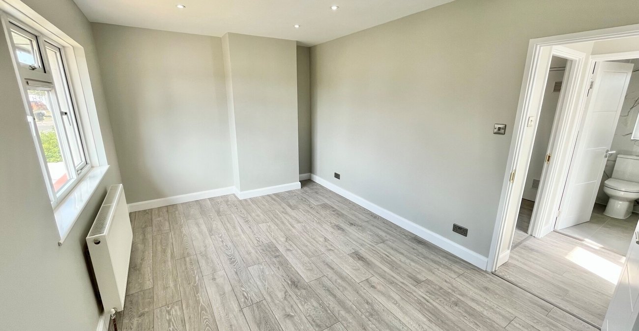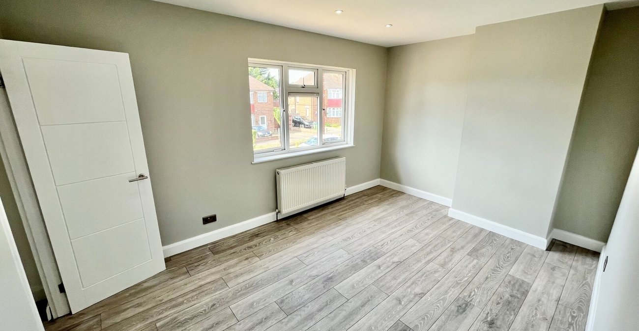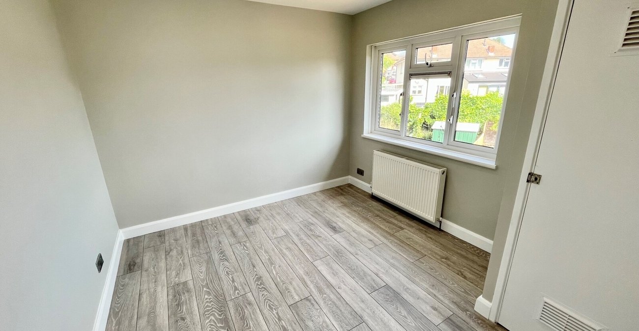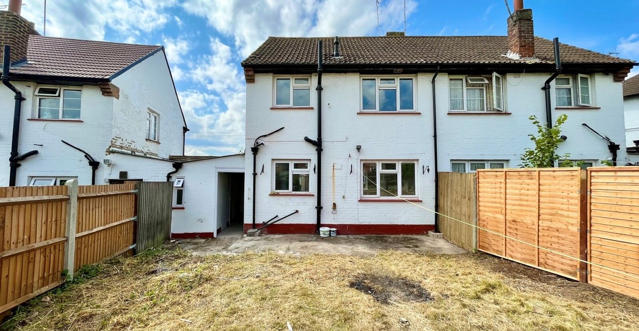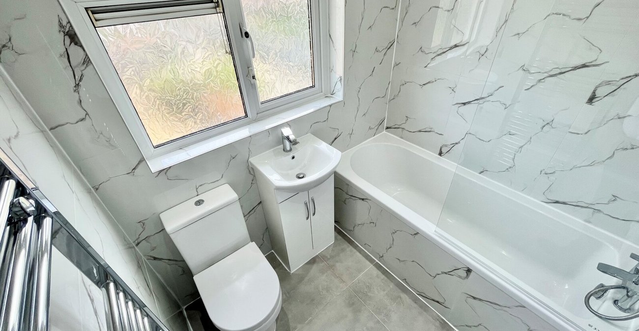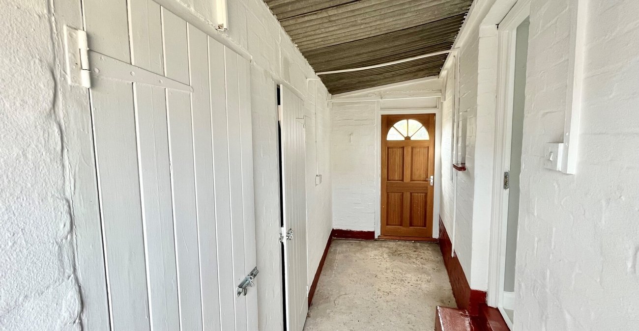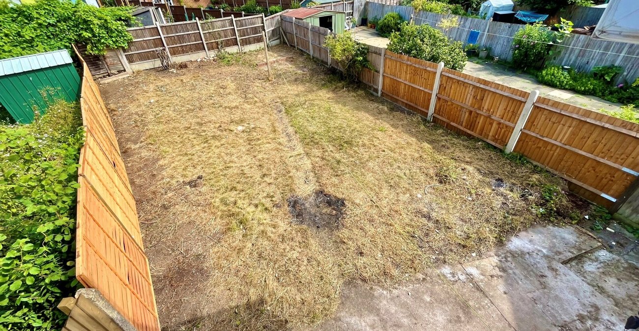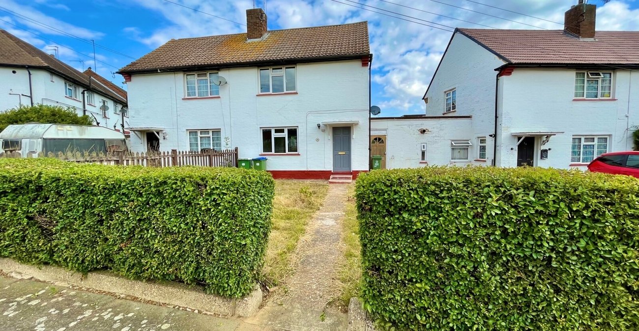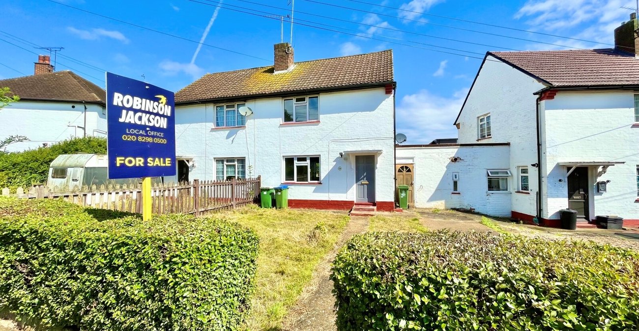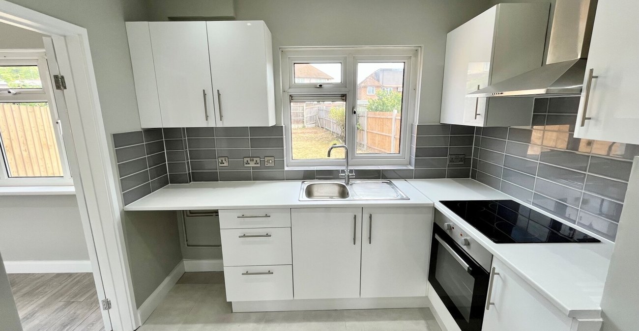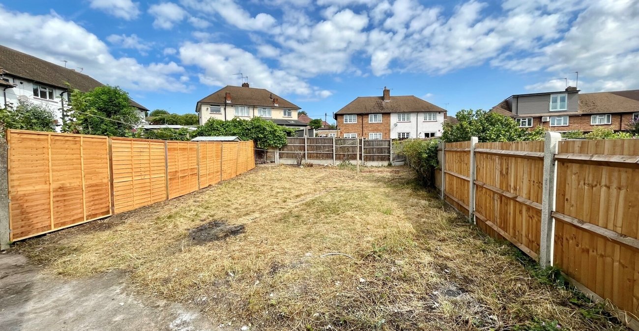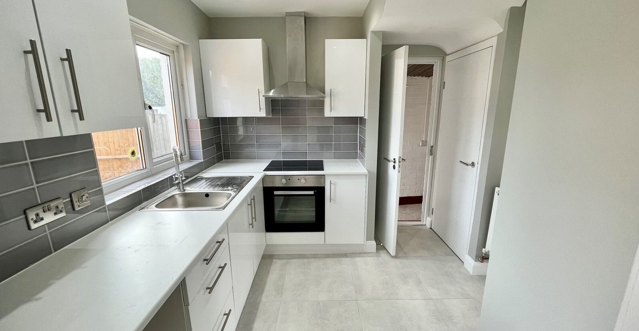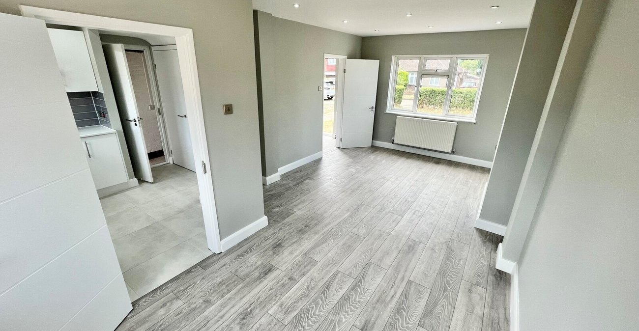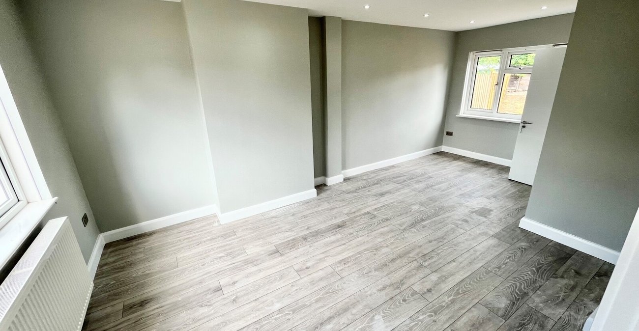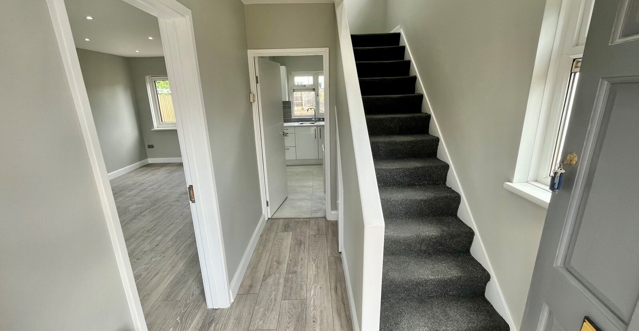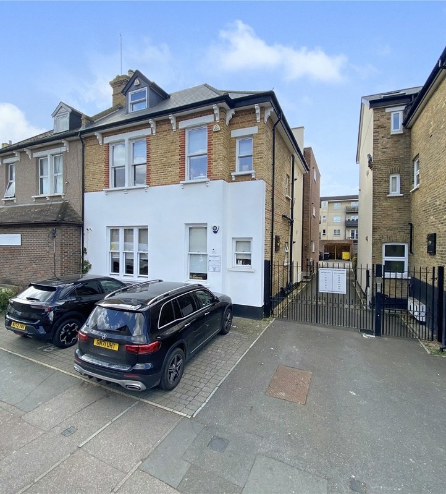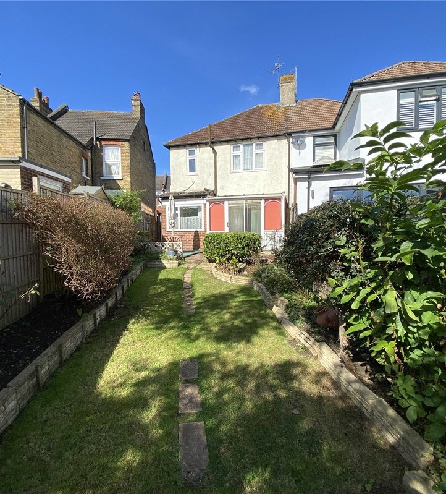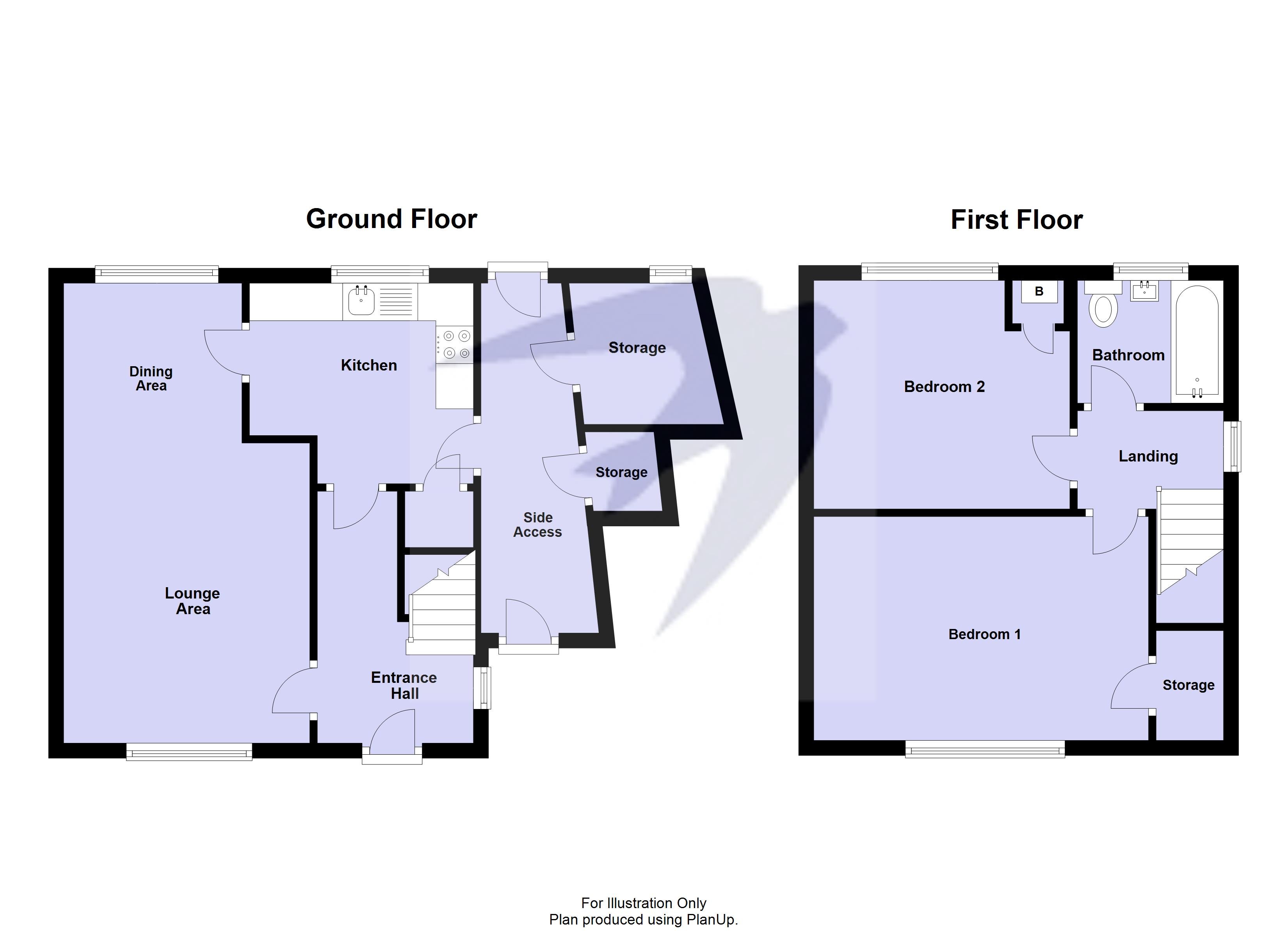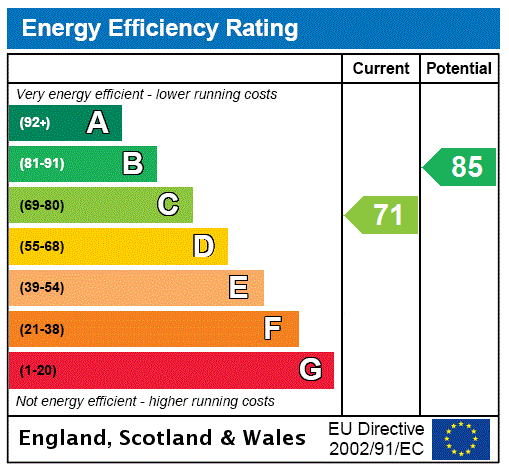
Property Description
** CHAIN FREE ** **£380,000 - £400,000 **
Nestled in the highly desirable Albany Park area of Sidcup, this recently renovated two-bedroom semi-detached family home is a true gem. Situated within close proximity to the mainline station, shops, cafes and an array of amenities, this property offers convenience at its finest. The interior boasts modern decor throughout, showcasing a brand new kitchen, bathroom and flooring, elevating the overall appeal. Whether you're a first-time buyer or an investor looking for a lucrative opportunity, this property is the perfect match. The best part? It's offered for sale chain-free, allowing for a seamless and stress-free transaction.
- Chain Free
- Renovated Throughout
- Two Double Bedrooms
- New Kitchen & Bathroom
- Off Road Parking
- Generous Gardens Front & Rear
- Potential to Extend (Subject to Planning Permission)
Rooms
Entrance Hall 2.57m x 1.83mDoor to front, double glazed window to side, stairs to first floor, inset spotlights, under stairs storage cupboard, radiator, laminate flooring.
Lounge/Dining Room 6.12m x 3.28mDouble glazed window to front and rear, inset spotlights, radiator, laminate flooring.
Kitchen 3.15m x 2.67mDouble glazed window to rear, inset spotlights, matching range of wall and base units incorporating cupboards, drawers and worktops, stainless steel sink unit with drainer and mixer tap, integrated oven and hob with extractor hood above, space for fridge/freezer, plumbed for washing machine, built in larder cupboard, door to side, part tiled walls, ceramic tiled flooring.
Side Access 4.65m x 1.63m narrowing to 0.97mDoor to front and rear.
Storage 1.12m x 0.84mStorage 1.88m x 1.6mWindow to rear.
Landing 1.9m x 1.27mDouble glazed window to side, part carpet, part laminate flooring, access to loft.
Bedroom One 4.34m x 2.95mDouble glazed window to front, inset spotlights, built in storage cupboard, radiator, laminate flooring.
Bedroom Two 3.2m x 3.05mDouble glazed window to rear, inset spotlights, built in storage cupboard housing boiler, radiator, laminate flooring.
Bathroom 1.9m x 1.6mDouble glazed frosted window to rear, panelled bath with shower over, vanity wash hand basin with storage under, low level WC, chrome heated towel rail, tiled walls, ceramic tiled flooring.
Rear GardenPaved patio area, laid to lawn.
Front GardenLaid to lawn.
