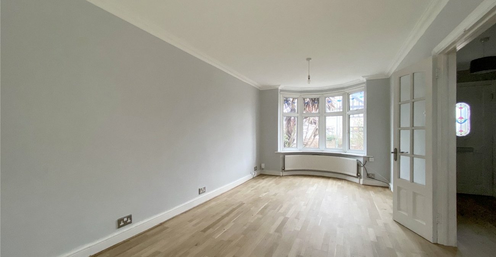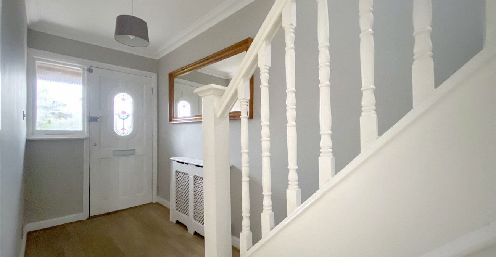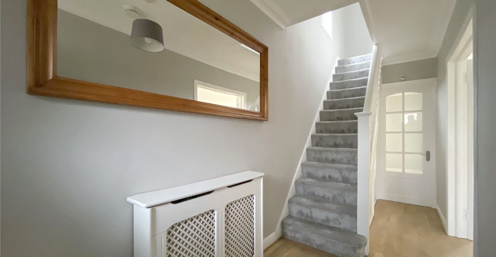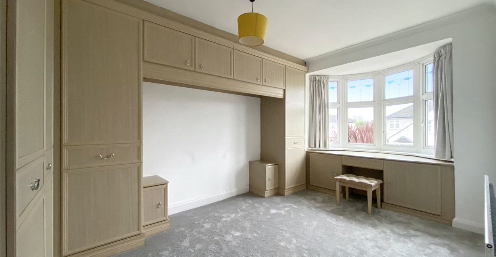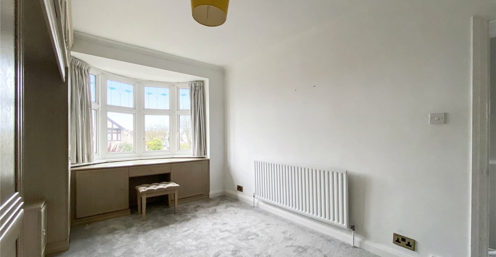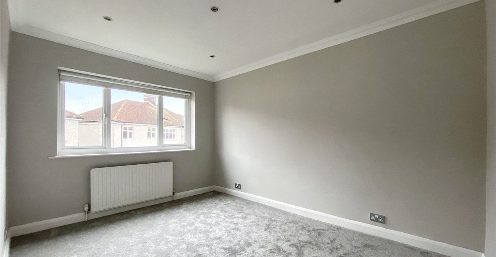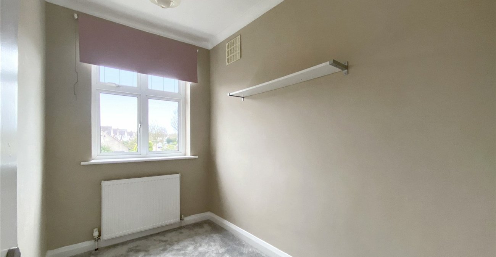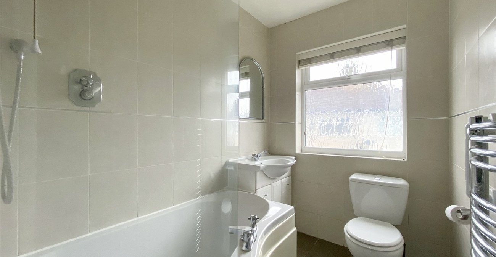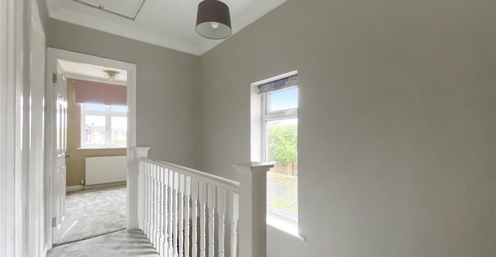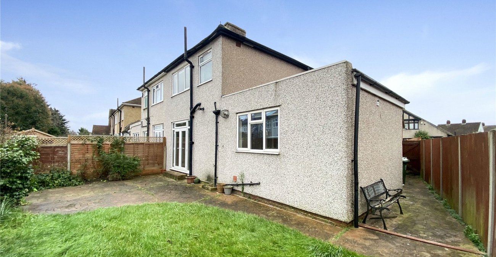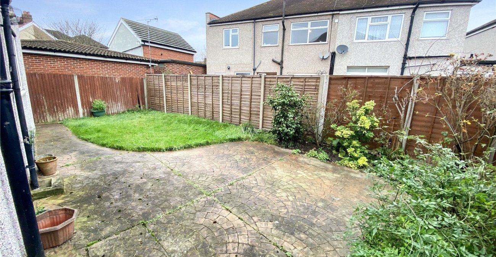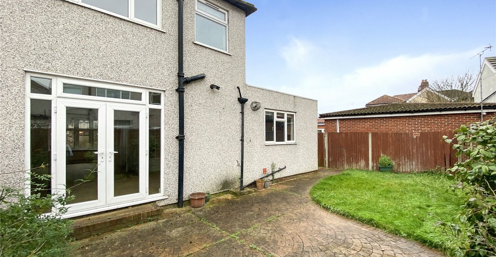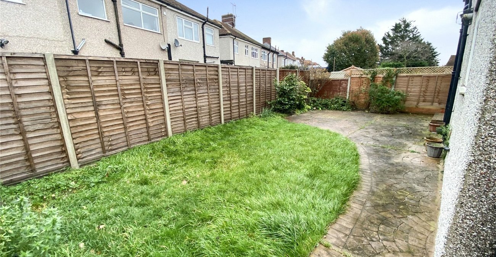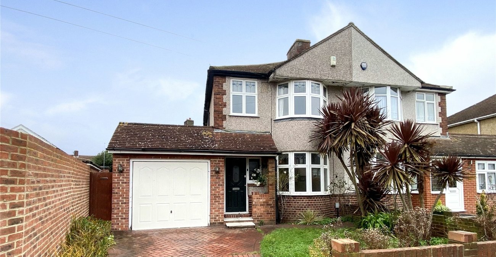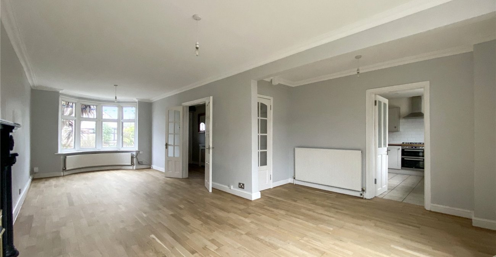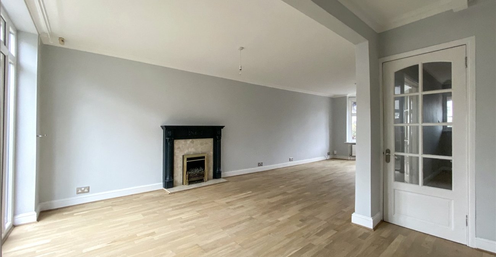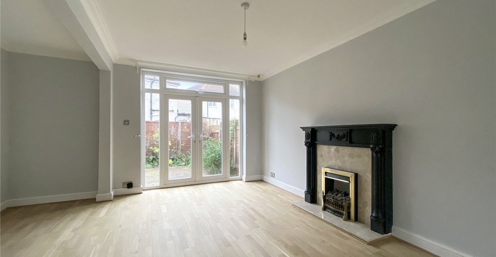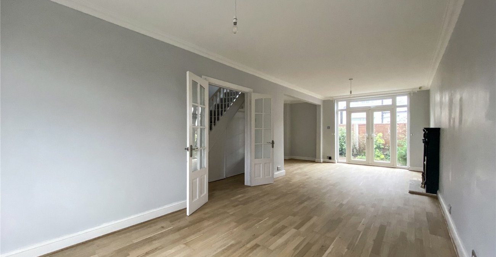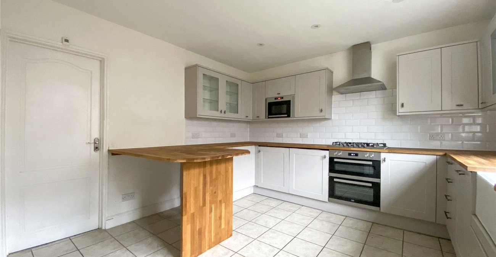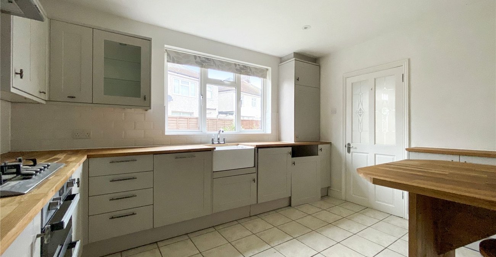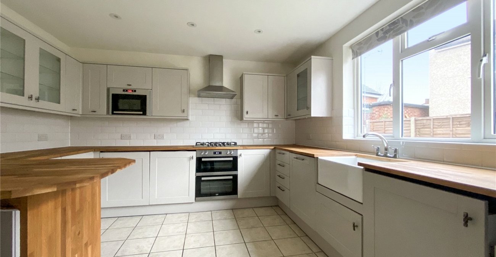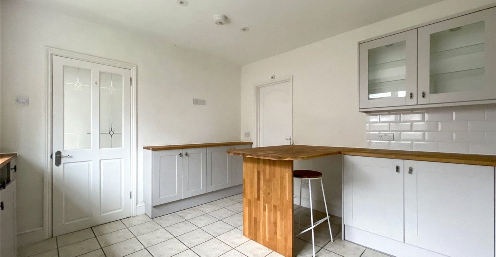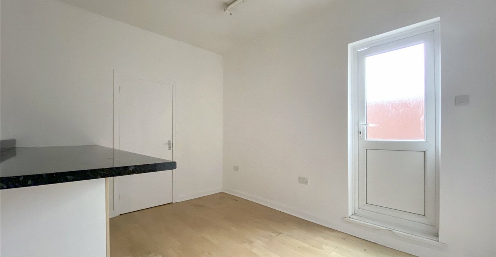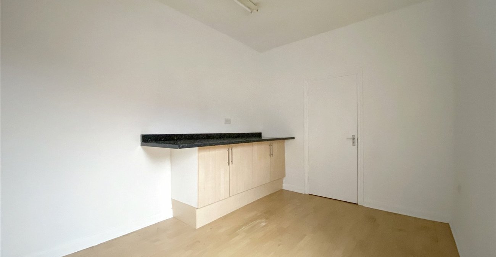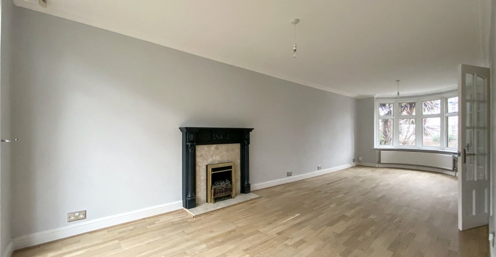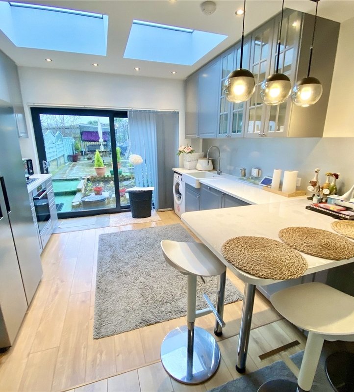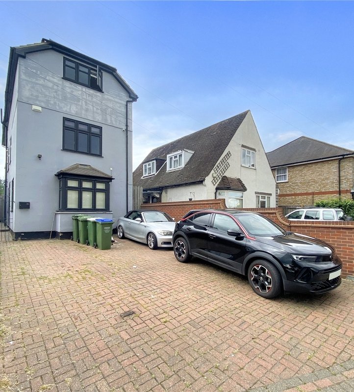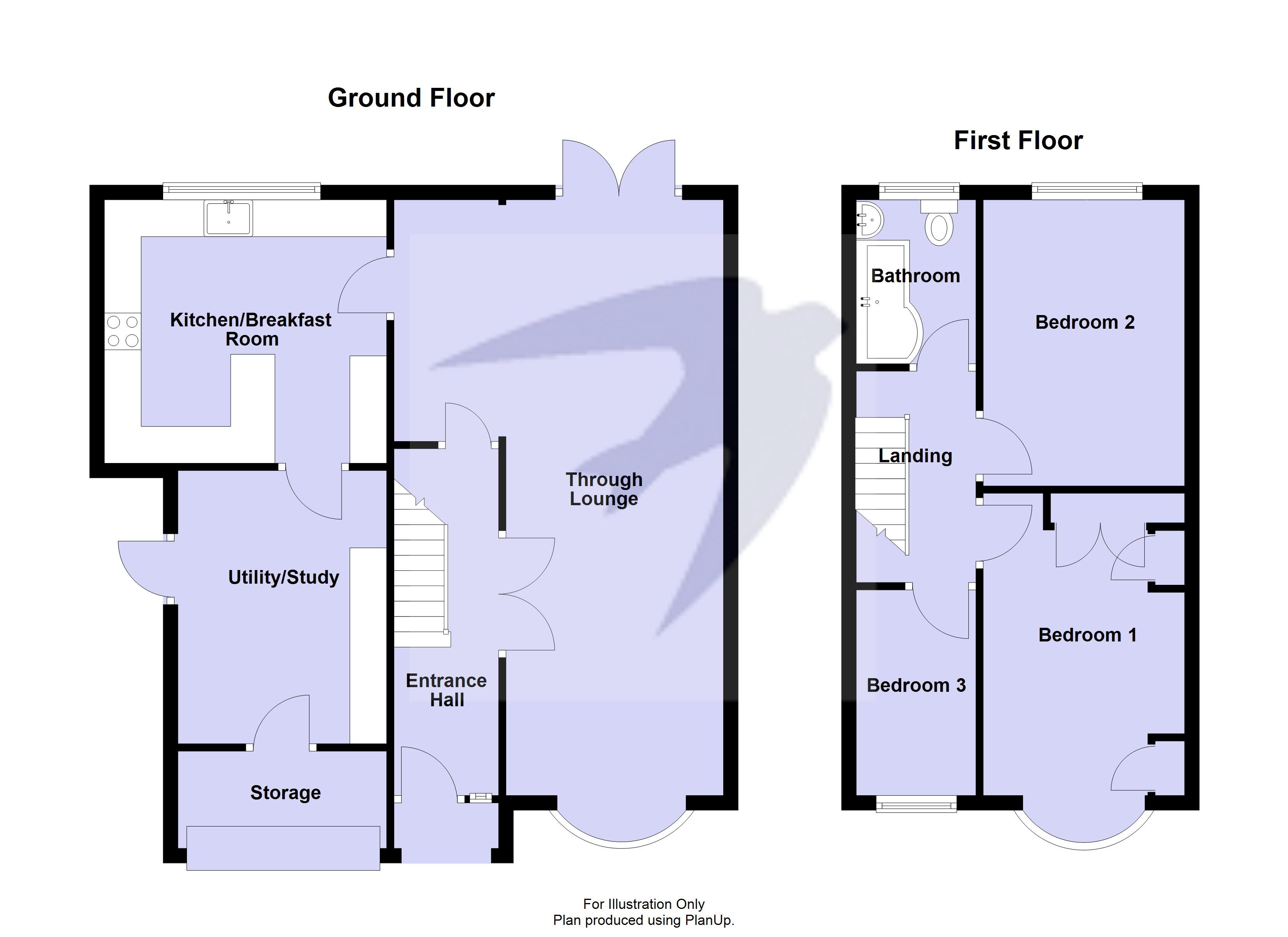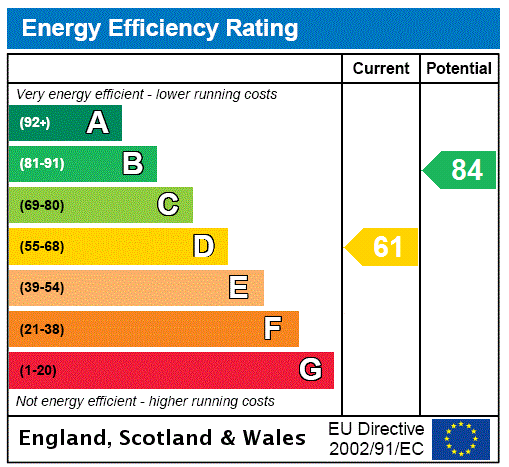
Property Description
**Guide Price: £525,000 - £550,000**
This delightful three-bedroom semi-detached house is perfectly positioned in the heart of Sidcup, offering an ideal combination of space, location, and potential. It’s a fantastic opportunity for families and professionals looking to settle in a vibrant and convenient area.
The property features a side extension, providing a larger kitchen space and further potential to extend (subject to planning permission), making it a versatile option for growing families.
Situated close to sought-after schools, this home is perfectly placed for families seeking excellent educational opportunities for their children.
For commuters, the property offers excellent transport links with easy access to local bus routes and train stations. You'll also enjoy the convenience of being just a short walk from 'The Oval,' where a range of shops, restaurants, and cafés provide everything you need for daily life and leisure.
Don’t miss this fantastic opportunity to secure a home that combines comfort, practicality, and endless potential. Contact us today to arrange a viewing!
- Three-Bedroom
- Semi-Detached
- Side Extension With Potential (STPP)
- Off-Street Parking And Garden
- Close To Schools And Transport Links
- Near 'The Oval' Shops
- Chain Free
Rooms
Entrance Hall 4.67m x 1.45mWood entrance door to front, frosted window to front, stairs to first floor, coved ceiling, under stairs storage cupboard, radiator, wood flooring.
Through Lounge L shaped 9.04m x 4.62m into bayDouble glazed bay window to front, double glazed double doors to rear, coved ceiling, feature fireplace with electric fire, two radiators, wood flooring.
Kitchen/ Breakfast Room 3.84m x 3.58mDouble glazed window to rear, matching range of wall and base units incorporating cupboards, drawers and worktops, butler sink with mixer tap, integrated microwave, fridge/freezer, dishwasher, oven and hob with filter hood above, cupboard housing boiler, part tiled walls, tiled flooring.
Utility Room/ Study 3.7m x 2.84mDouble glazed frosted door to side, door to storage room, base units with worktops, laminate flooring.
Storage 2.87m x 1.32mUp and over door to front.
Landing 2.87m x 1.63mDouble glazed window to side, access to loft, carpet.
Bedroom One 4.8m x 2.84mDouble glazed bay window to front, fitted wardrobes, radiator, carpet.
Bedroom Two 3.86m x 2.87mDouble glazed window to rear, radiator, carpet.
Bedroom Three 2.74m x 1.63mDouble glazed window to front, radiator, carpet.
Bathroom 2.24m x 1.6mDouble glazed frosted window to rear, panelled bath with shower over, vanity wash hand basin, low level WC, chrome heated towel, tiled walls, tiled flooring.
Rear GardenPatio area, mainly laid to lawn, outside tap, side access.
Front GardenPartly paved for off street parking, mainly laid to lawn.
