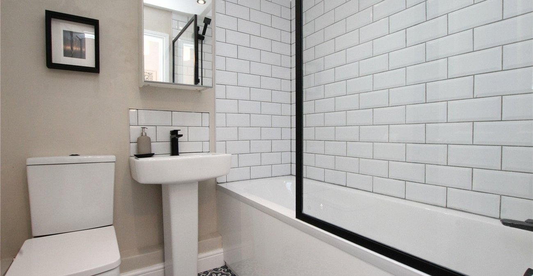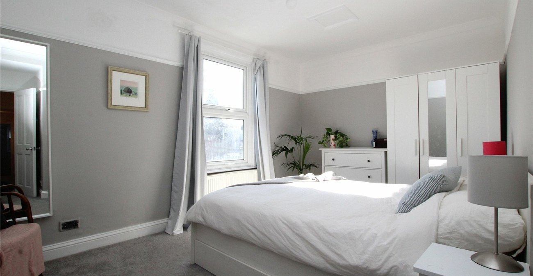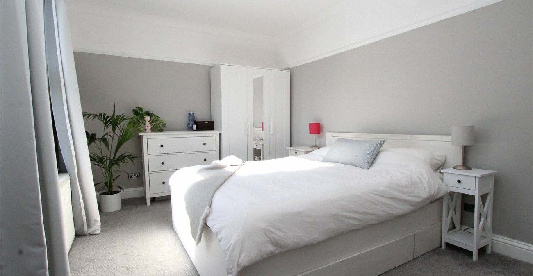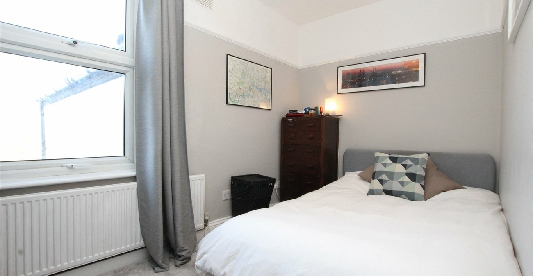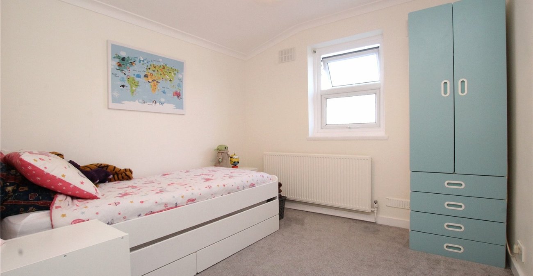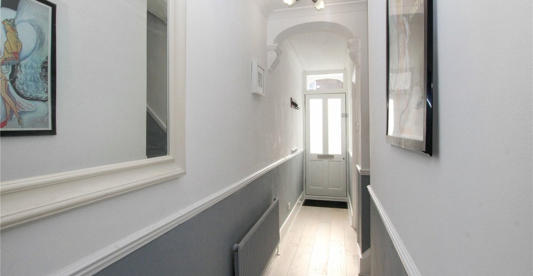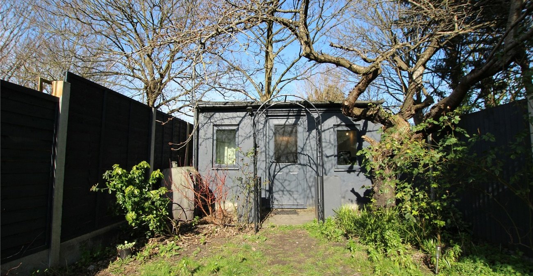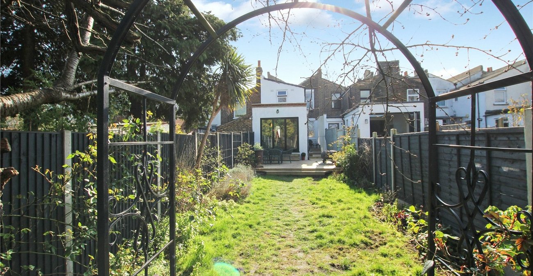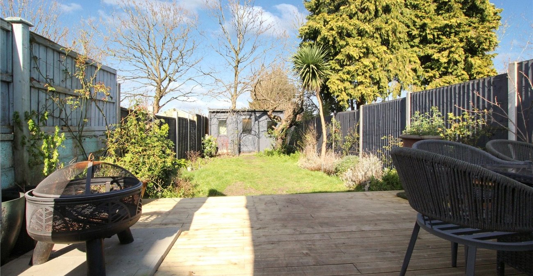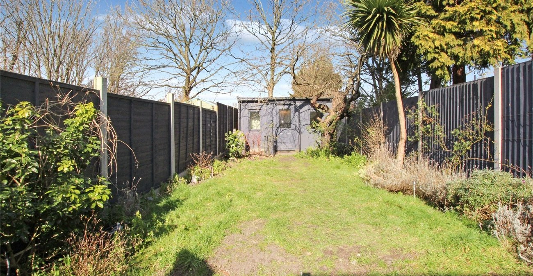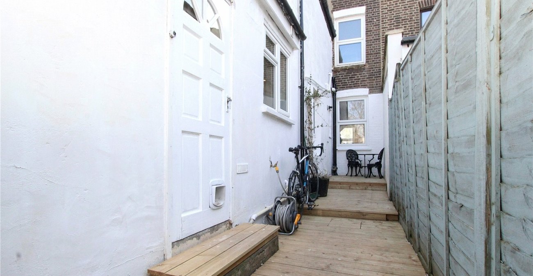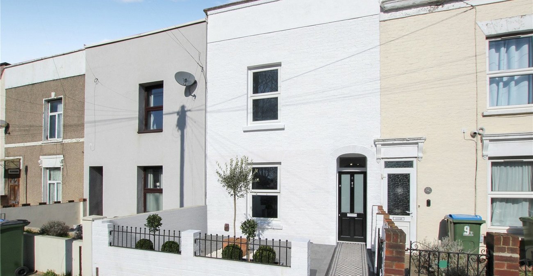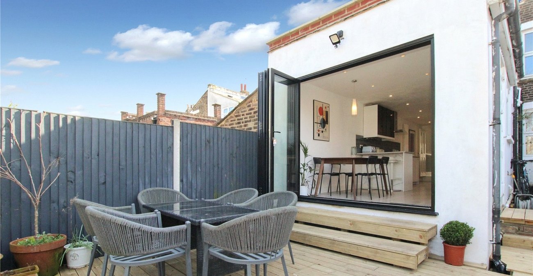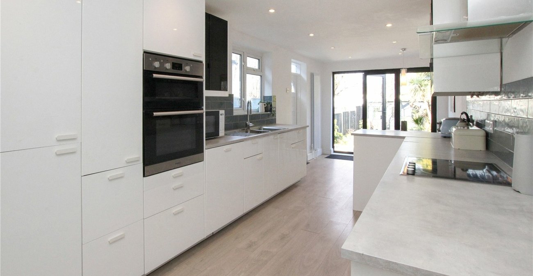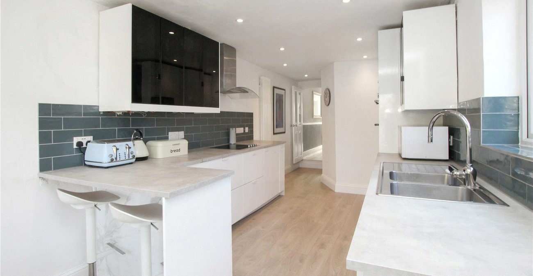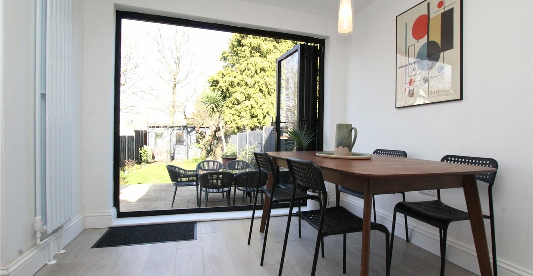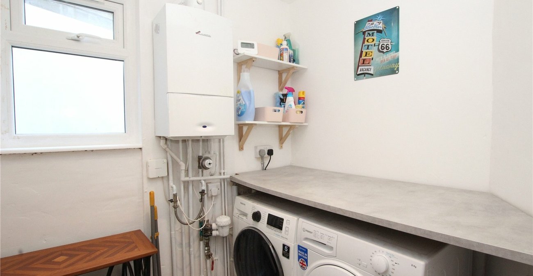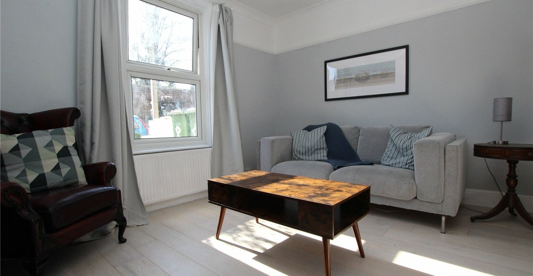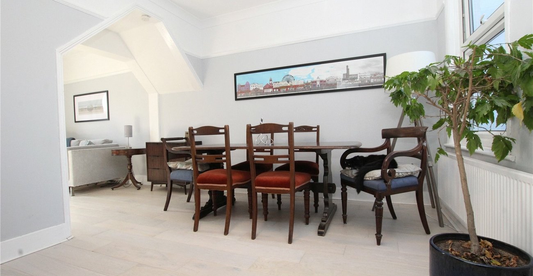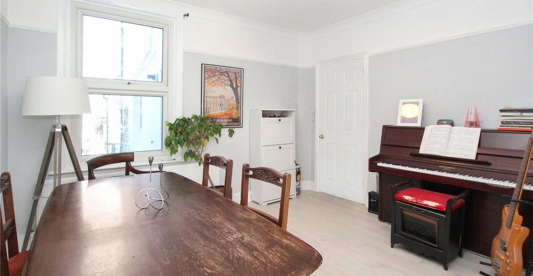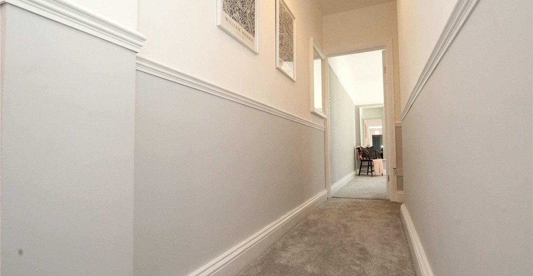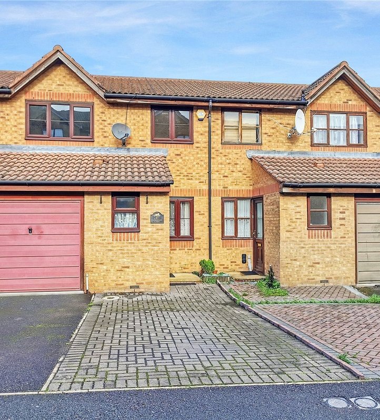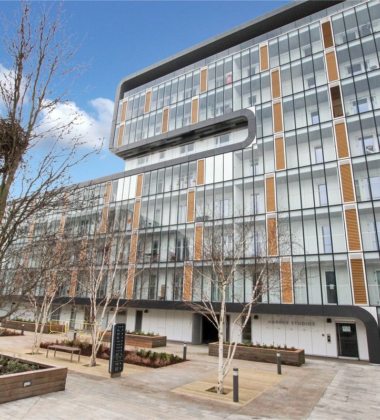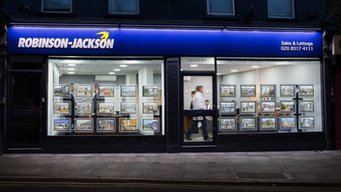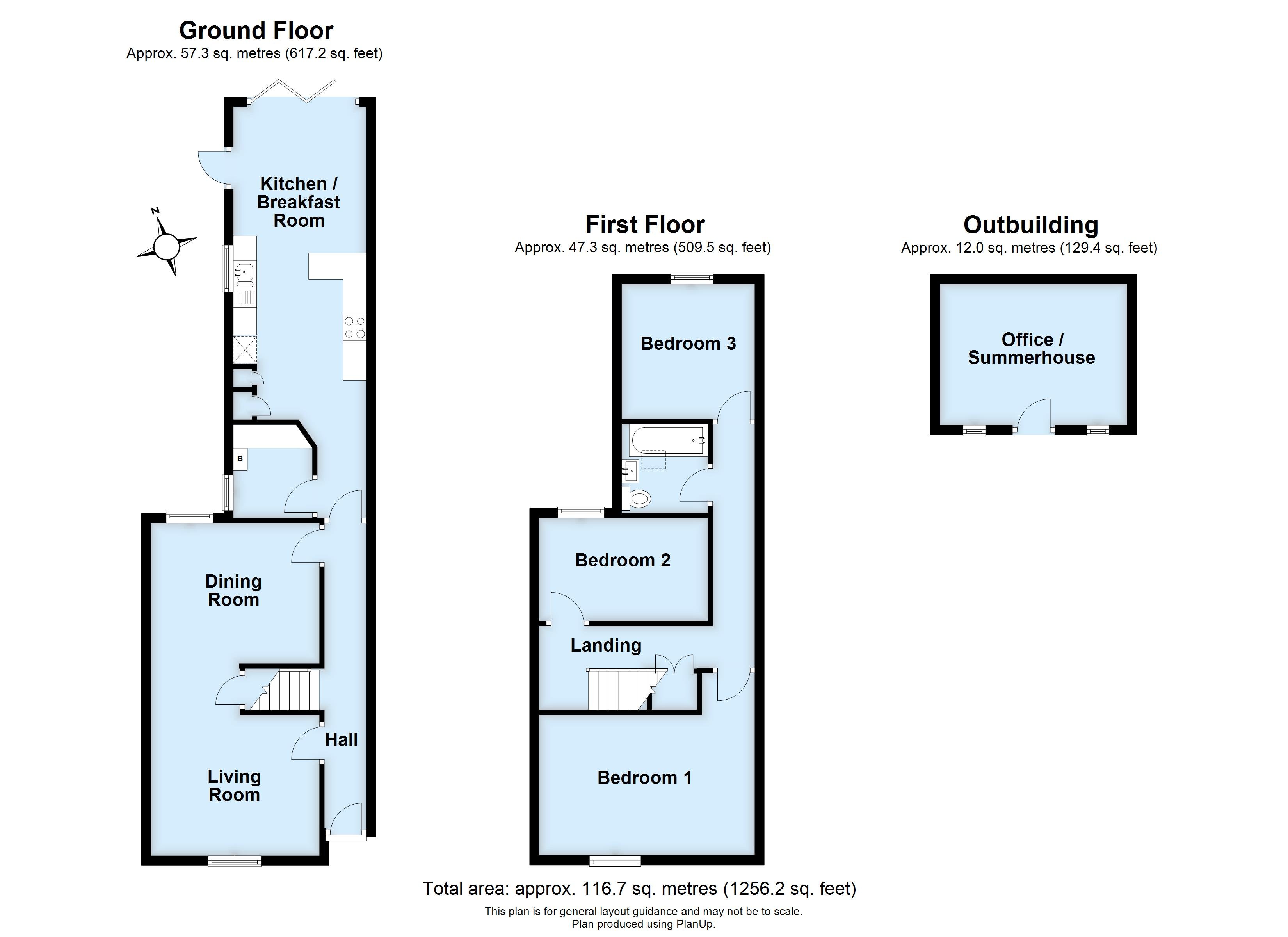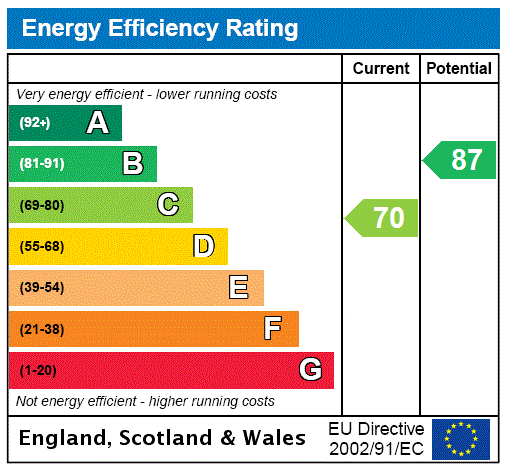
Property Description
*** Guide price £525,000 - £550,000 ***
A spacious and well presented three double bedroom period house, conveniently located for access into Woolwich for mainline station, DLR and Elizabeth line.
- Two Reception Rooms
- 21' Modern Fitted Kitchen/Breakfast Room
- First Floor Bathroom
- Utility Room
- Summer House/Home Office
Rooms
Storm Porch Entrance Hall:Laminate flooring, stairs to first floor.
Living Room: 3.38m x 3.07mLaminate flooring, double glazed window to front, archway to dining room.
Dining Room: 3.66m x 3.05mLaminate flooring, double glazed window, understairs storage cupboard.
Kitchen/Breakfast Room: 6.63m x 2.87mLaminate flooring, double glazed window and door to side, double glazed bi-fold doors to garden. Fitted with a range of wall and base units with complementary work surfaces. Built in electric double oven, electric hob with filter hood over.
Utility Room: 2m x 1.68mWork surface, space for appliances, wall mounted boiler, frosted double glazed window.
Landing:Carpet as laid, storage cupboard.
Bedroom 1: 4.65m x 3.05mCarpet as laid, double glazed window.
Bedroom 2: 3.68m x 2.13mCarpet as laid, double glazed window.
Bedroom 3: 2.82m x 2.8mCarpet as laid, double glazed window.
Rear Garden:Decked patio, laid to lawn, flower beds.
Bathroom:Tiled floor with underfloor heating, sky light, wall mounted vanity cupboard. Fitted with a three piece suite comprising a panelled bath with shower screen, pedestal wash hand basin and low level WC.
Home Office/Summer House: 4.01m x 3.1mWith power and lighting, double glazed door, two double glazed windows.
Front Garden:Paved with a tiled pathway.
