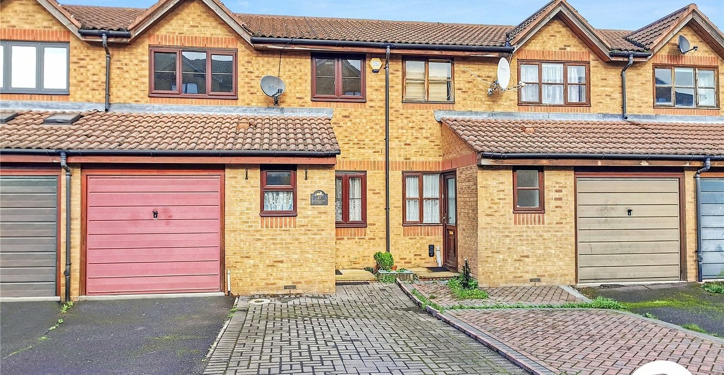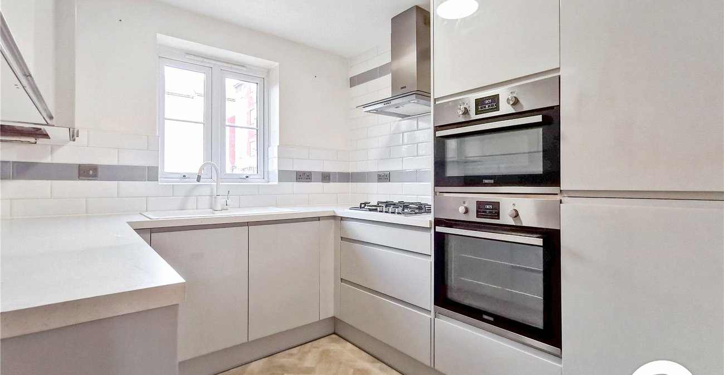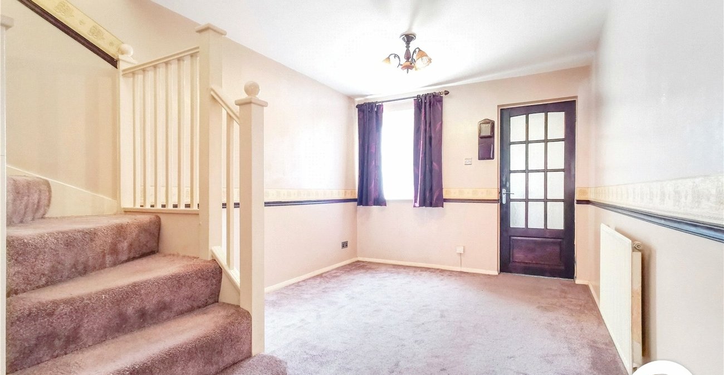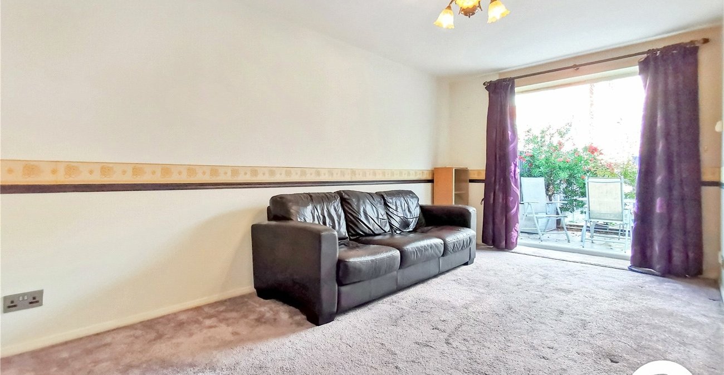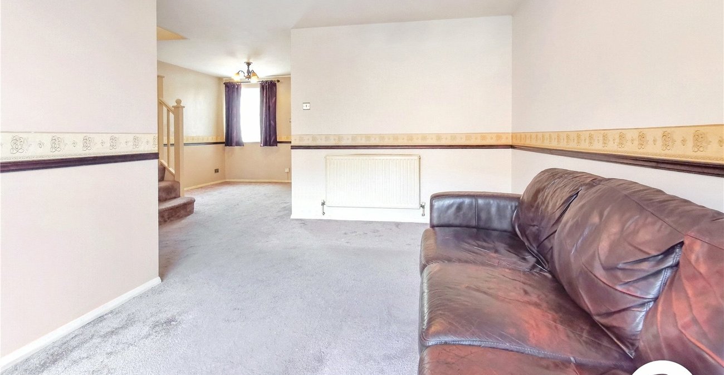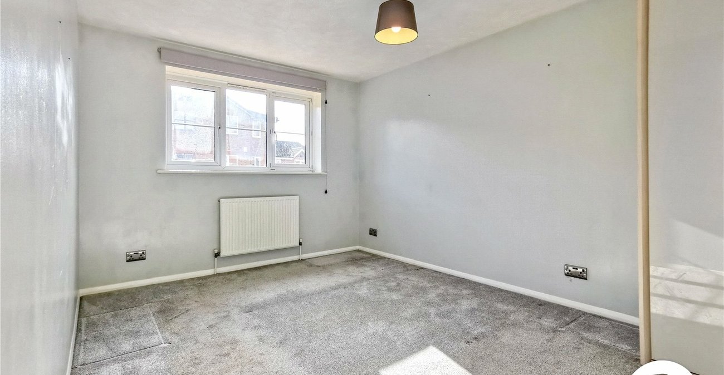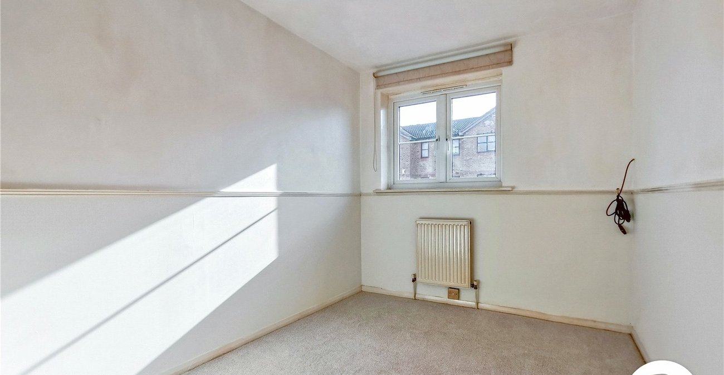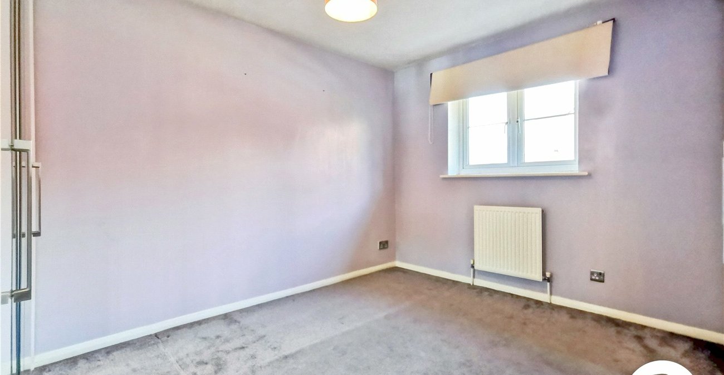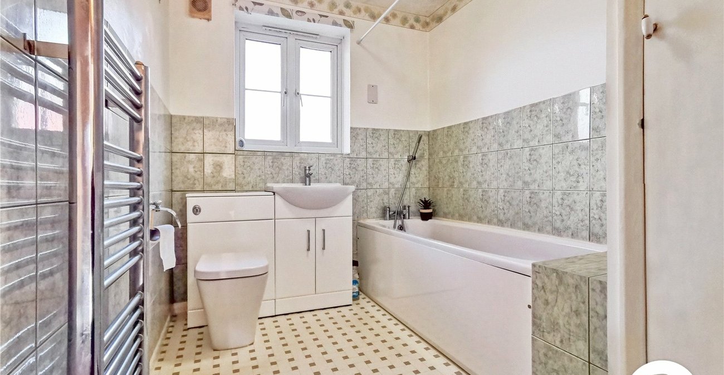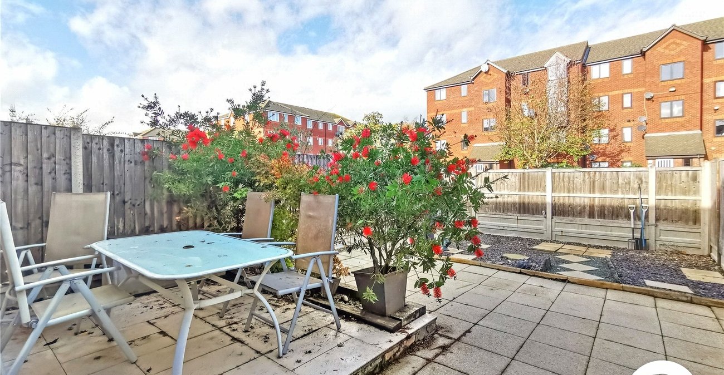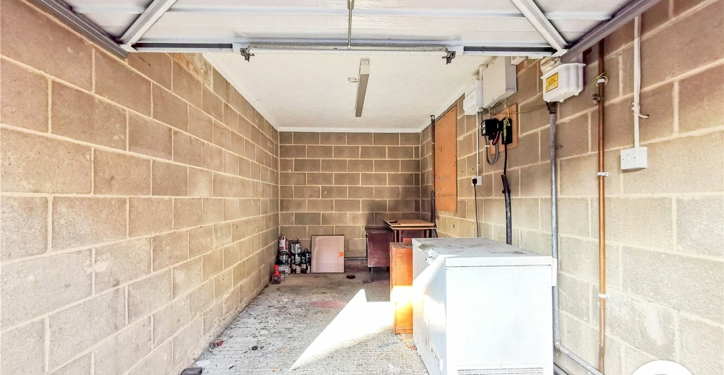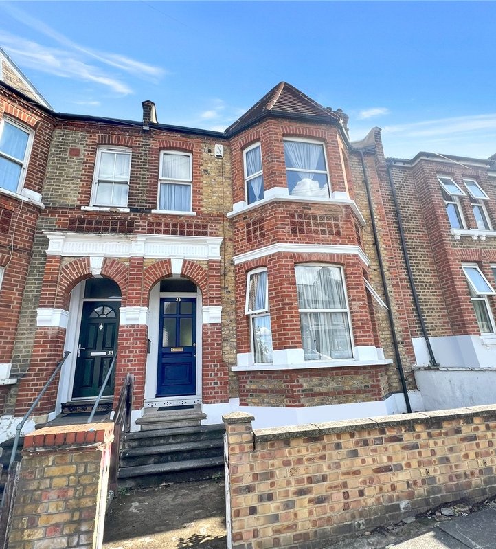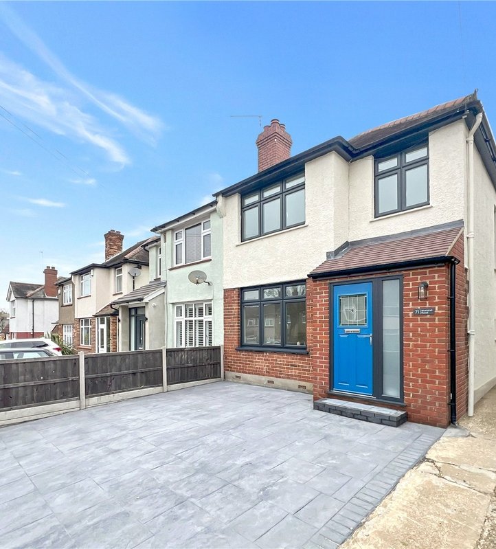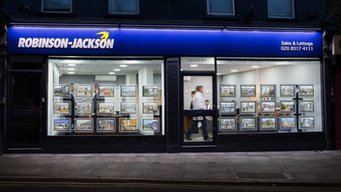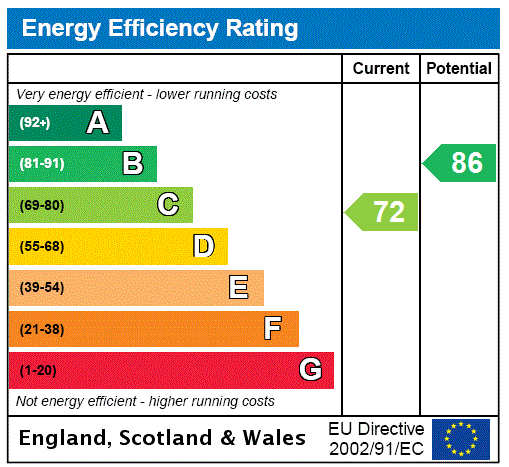
Property Description
*** Guide Price £500,000 - £520,000 ***
A well presented three bedroom house situated on a modern riverside development, within easy reach of Woolwich Dockyard station, ferry, Thames Clipper service and Elizabeth Line.
- 16' Living Area
- 16' Dining Area
- Ground Floor Cloakroom/WC
- First Floor Bathroom
- Off Street Parking
- Garage
- No Chain
Rooms
Entrance Hall:A side entrance door leads into the entrance hall.
Ground Floor Cloakroom/WCFitted with a two piece suite comprising of a low level WC and a wash hand basin. Vinyl flooring. Double glazed window to front.
Dining Area: 5.1m x 2.77mDouble glazed window to front. Carpet as fitted. Open plan to;
Living Area: 5.03m x 2.46mDouble glazed patio doors to rear. Carpet as fitted.
Kitchen: 2.74m x 2.34mFitted with a range of modern wall and base units with complementary work surfaces. Stainless steel integrated double oven and separate hob and filter hood. Integrated fridge/freezer and washing machine. Double glazed window to rear. Part tiled walls.
Landing:Carpet as fitted. Access to loft.
Principal Bedroom: 4.22m x 2.97mDouble glazed windows to front. Carpet as fitted.
Bedroom 2: 3.66m x 3mDouble glazed windows to rear. Carpet as fitted.
Bedroom 3: 2.97m x 2.29mDouble glazed windows to front. Carpet as fitted.
Bathroom:Fitted with a white three piece suite comprising of a low level WC, panelled bath with shower attachment and a vanity wash hand basin. Vinyl flooring. Part tiled walls. Opaque double glazed window to rear. Built in storage cupboard.
Integrated Garage: 5.1m x 2.4mUp and over door to front.
Rear Garden:Landscaped, mainly paved with slate areas.
Driveway:To front, providing off street parking.
