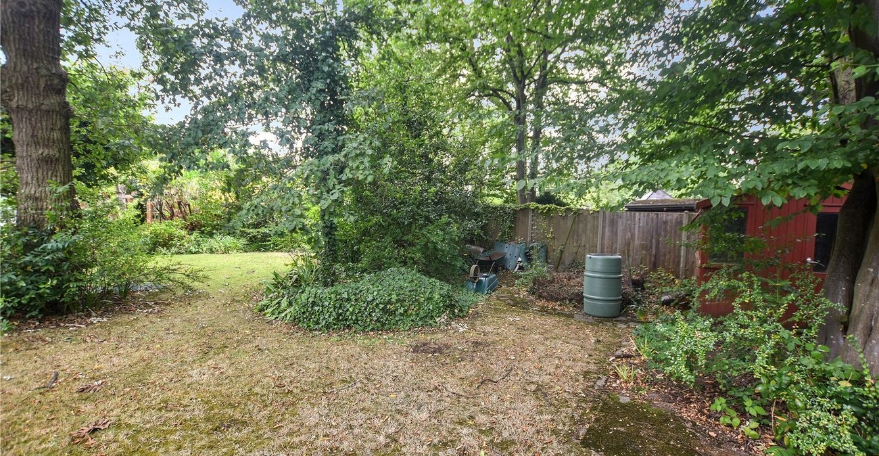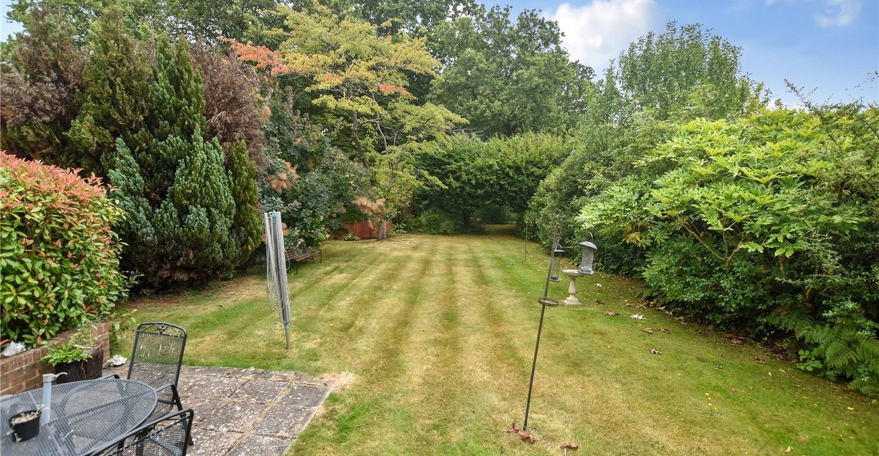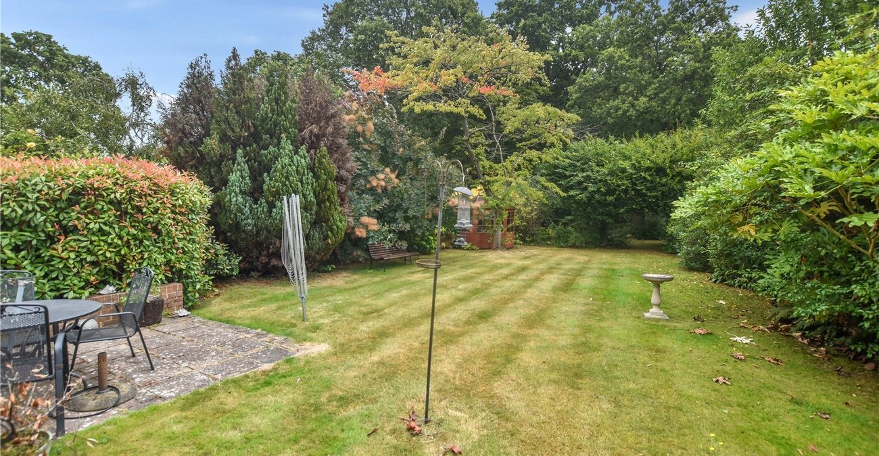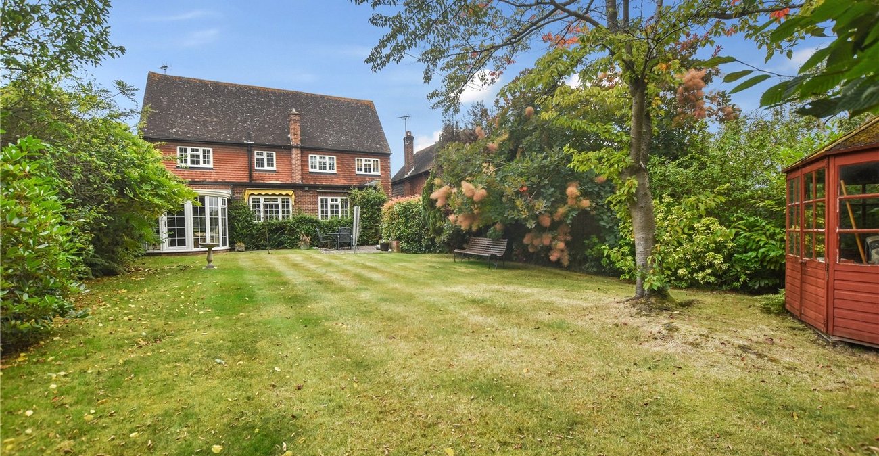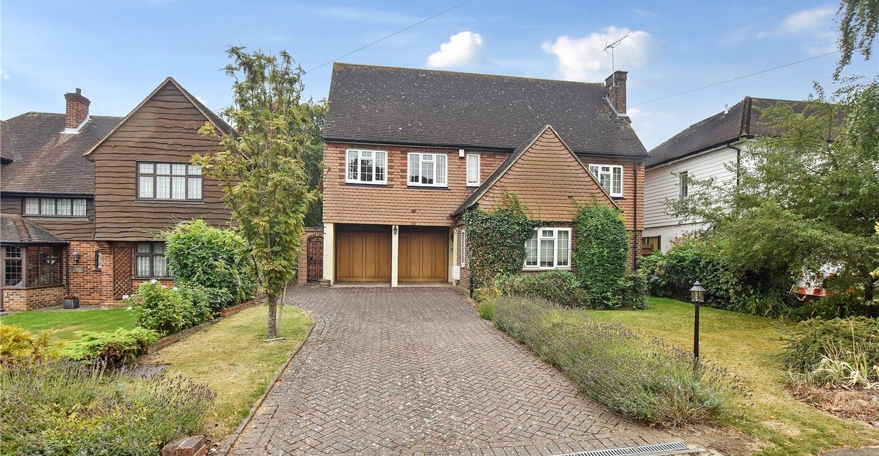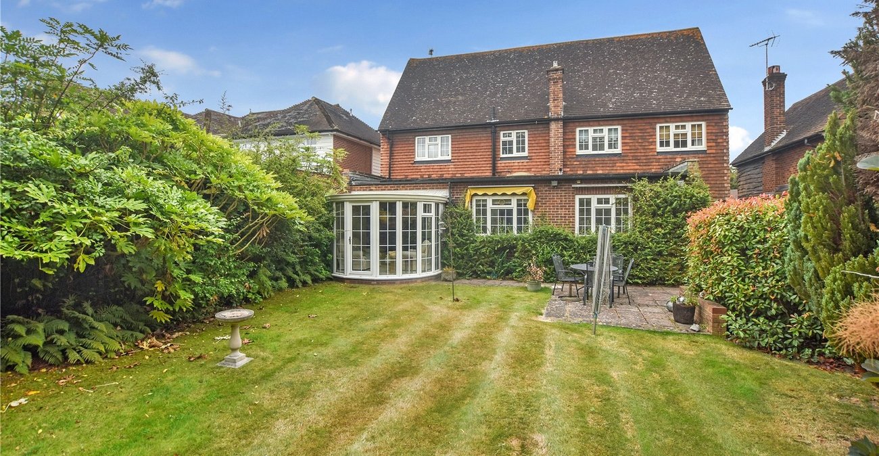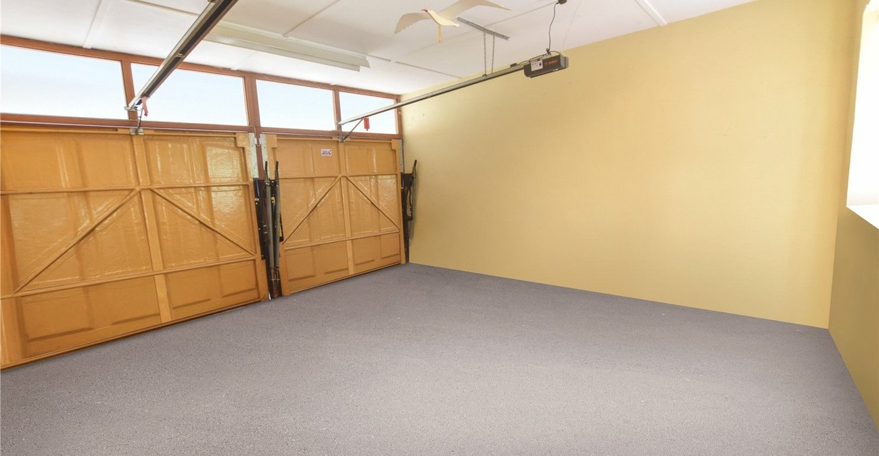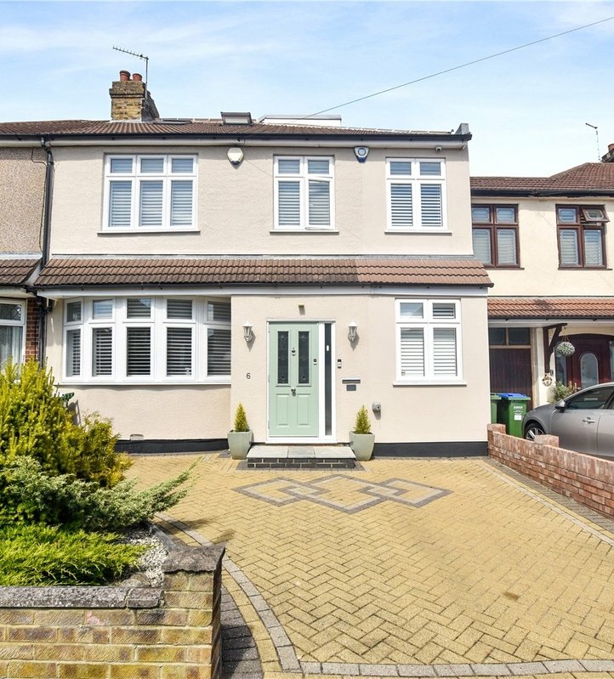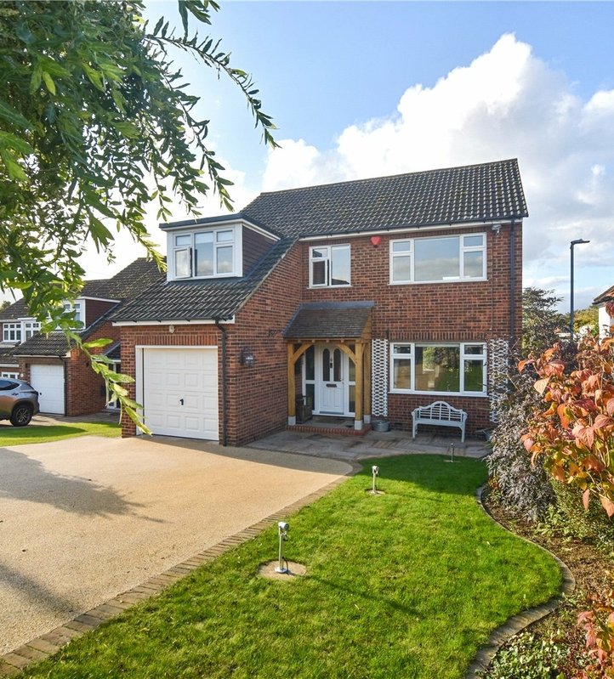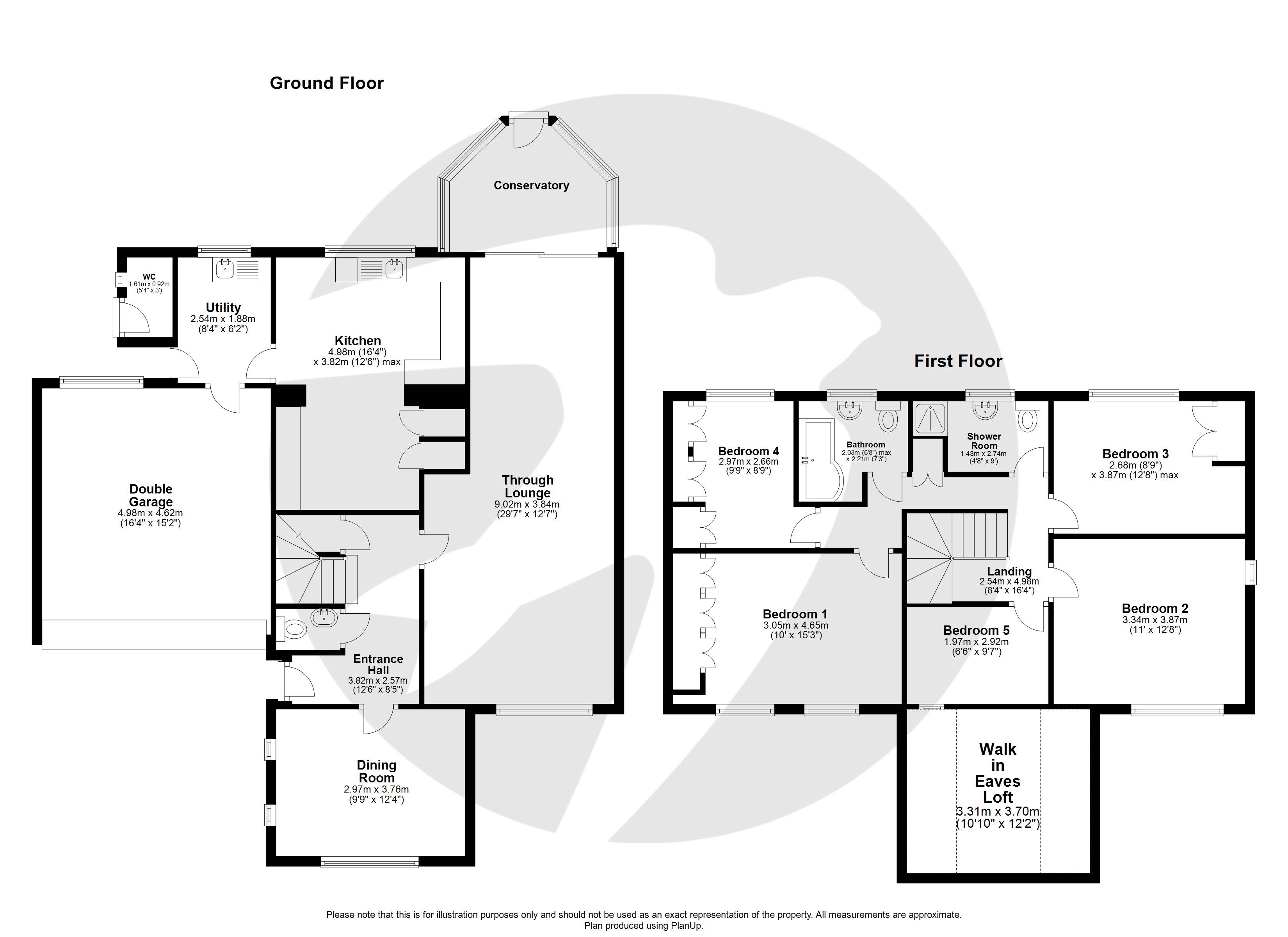Property Description
***AVAILABLE TO CASH BUYERS ONLY***
To enquire, please call the office to discuss this wonderful opportunity in greater detail.
Guide Price £1,000,000 to £1,100,000
Bow Wood" is a unique five-bedroom individually appointed detached property built in 1949 and located in the prestigious Camden Road area of Bexley. The property boasts a spacious 120ft x 47ft private rear garden, offering ample outdoor space. The accommodation is generously sized and presents fantastic potential for further extensions, both to the rear and into the roof. The roof’s particularly high pitch makes it ideal for creating additional bedrooms. (STPP)
The property is conveniently situated just a short stroll from Bexley Park Woods, a delightful spot for leisurely walks. Additionally, there is a large selection of popular primary and secondary schools within walking distance. The property also provides easy access to surrounding towns, including Bexley Village and Bexleyheath town centre, as well as major road links such as the A2 and M20 motorways.
This is a rare opportunity to acquire a property of this character and age in the area, making it an ideal opportunity for redevelopment and to create your own dream living space.
- 5 Generous sized bedrooms
- Separate Bathroom and Shower Room
- Ground Floor WC
- Large 29ft Through Lounge
- 120ft x 47ft Private rear Garden
- Integral Double Garage
- Ample off Road Parking
- Large loft with great potential for extension (STPP)
Rooms
Entrance HallDoor to side. Stairs to 1st floor. Radiator. Cupboard under stairs.
WCWash hand basin. Low-level flush WC.
Through LoungeDouble glazed window to front and side aspects. Wall lights. Beamed ceiling. Original brick fireplace. Radiators. Feature wood style panelled wall. Picture rails. Open plan to Conservatory.
ConservatoryDouble glazed windows to rear. Double glazed door to rear.
Dining RoomDouble glazed window front. Two double glazed windows to side. Beamed ceiling. Radiator.
Kitchen Breakfast RoomDouble glazed window to rear. Wall and base units. Electric oven and grill. Composite sink drainer with mixer tap. Plumbed for washing machine. Gas hob with extractor cooker hood over. Locally tiled walls. Built-in cupboards.
Utility RoomDoor to side. Double glazed window to rear. Base unit with local tiling and cupboard and drawers below. Plumbed for washing machine. Space for fridge freezer. Tiled floor. Access to integral double garage.
LandingCoved ceiling. Access to loft. Built-in cupboard.
Bedroom 1Double glazed windows to front. Built-in Fitted wardrobes to one wall with mirror doors. Radiator. Built-in drawer chest units.
Bedroom 2Double glazed Window to front and side aspects. Built wardrobe. Coved ceiling. Radiator.
Bedroom 3Double glazed window to rear. Built-in wardrobes. Built-in overhead storage plus side cabinet. Radiator. Coved ceiling.
Bedroom 4Double glazed window to rear. Built in wardrobes and side unit with drawers. Radiator. Curved ceiling.
Bedroom 5Double glazed small slim window to front. Coved ceiling. Radiator. Access to large storage eaves.
Storage EvesAccessed from Bedroom 5 providing walk in storage with light.
BathroomDouble glazed frosted window to rear. Fully tiled. Panelled bath. Wash hand basin with chrome mixer tap. Low-level touch flush WC. Radiator.
Shower RoomDouble glazed frosted window to rear. Shower cubicle with detachable handheld shower. Told walls. Vanity sink unit with chrome mixer tap. Low-level touch flush WC. Bidet.
FrontBlock paved driveway to provide ample off-road parking leading to Integral double garages. Lawn and scrubs in borders. Secure side gate access.
Integral Double GarageUp and over door to each garage. Power and light. Window to rear.
Outside WCAttached to house external WC. Side window. Wash handbasin. Low level WC.
Garden 36.58m x 14.33m120ft x 47ft Patio area. Mainly laid to lawn with shrubs and mature trees surrounding. Outside. Security light. Secure side gate access. Summer house.
