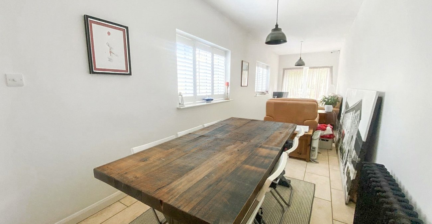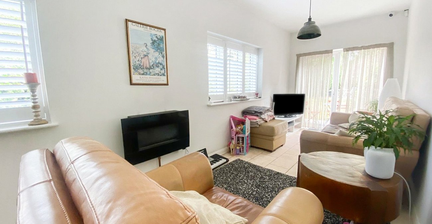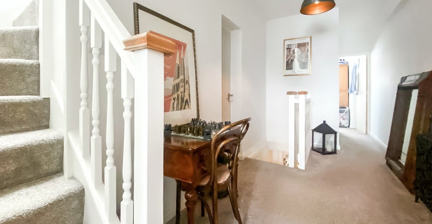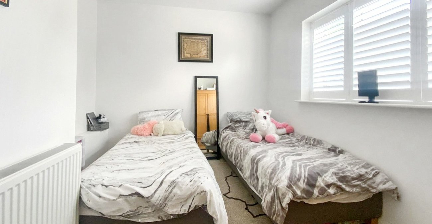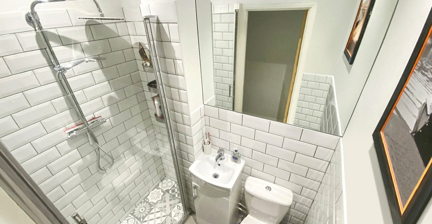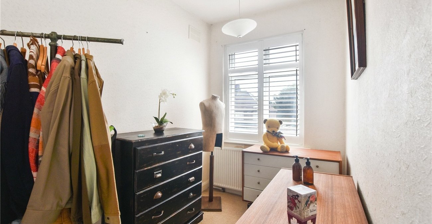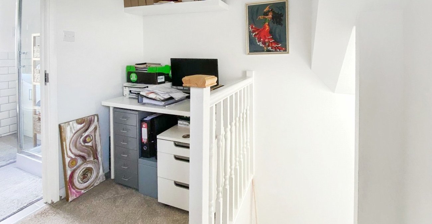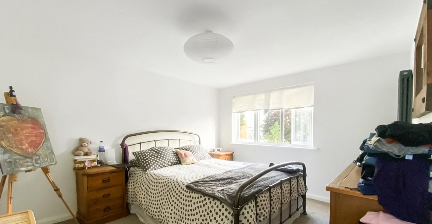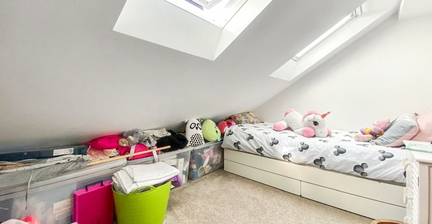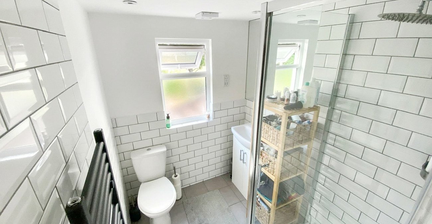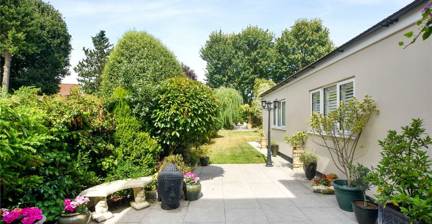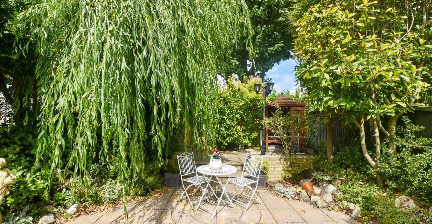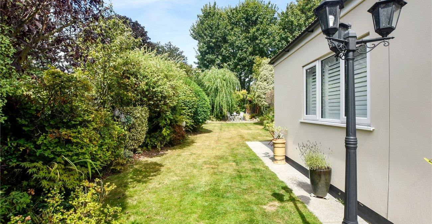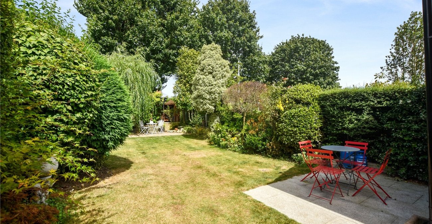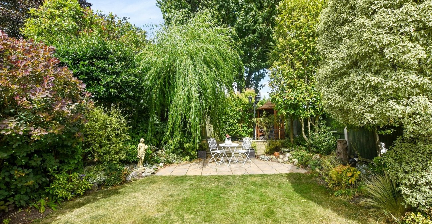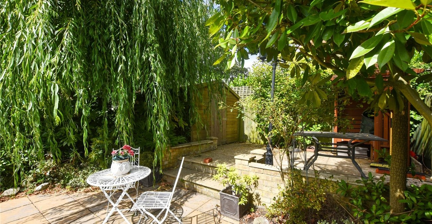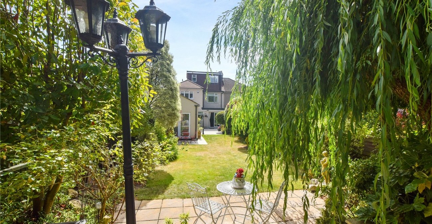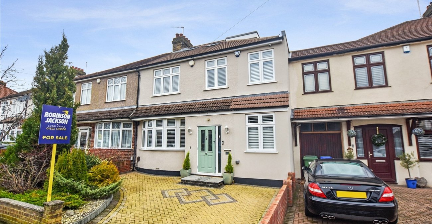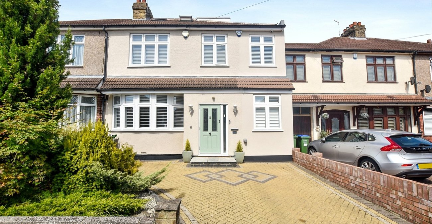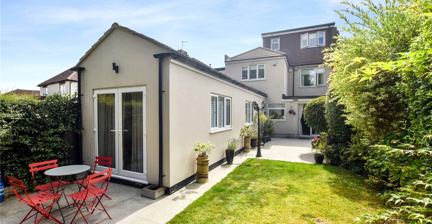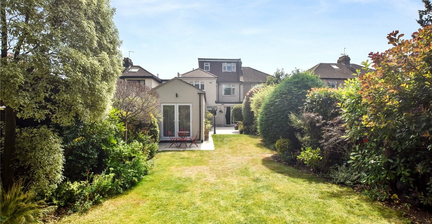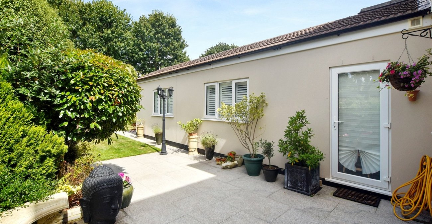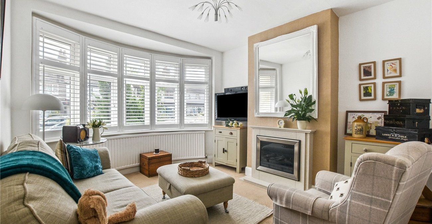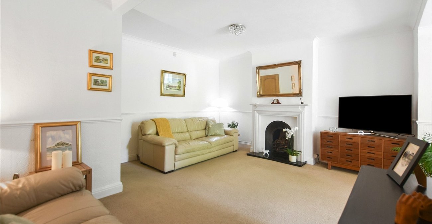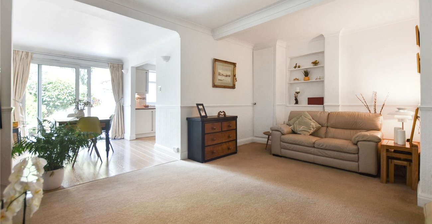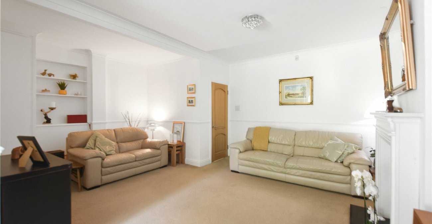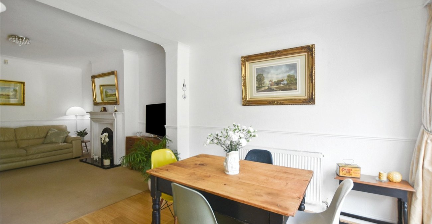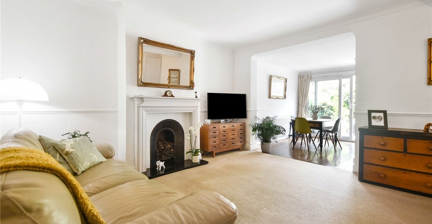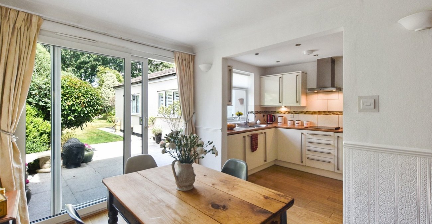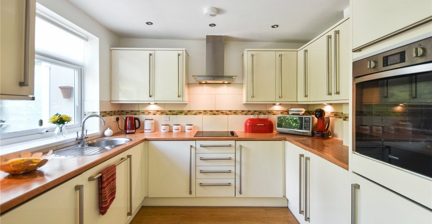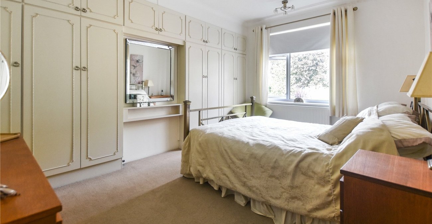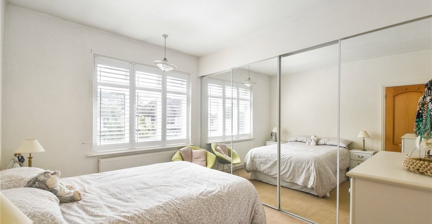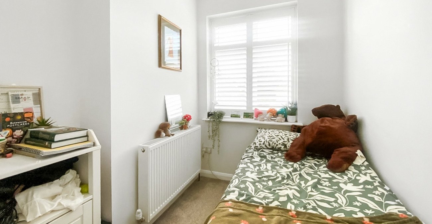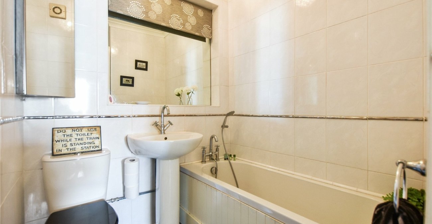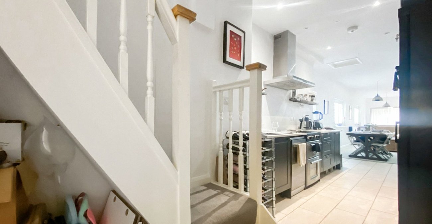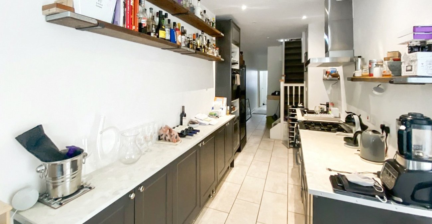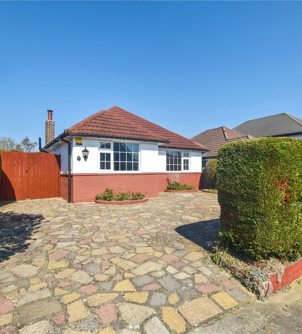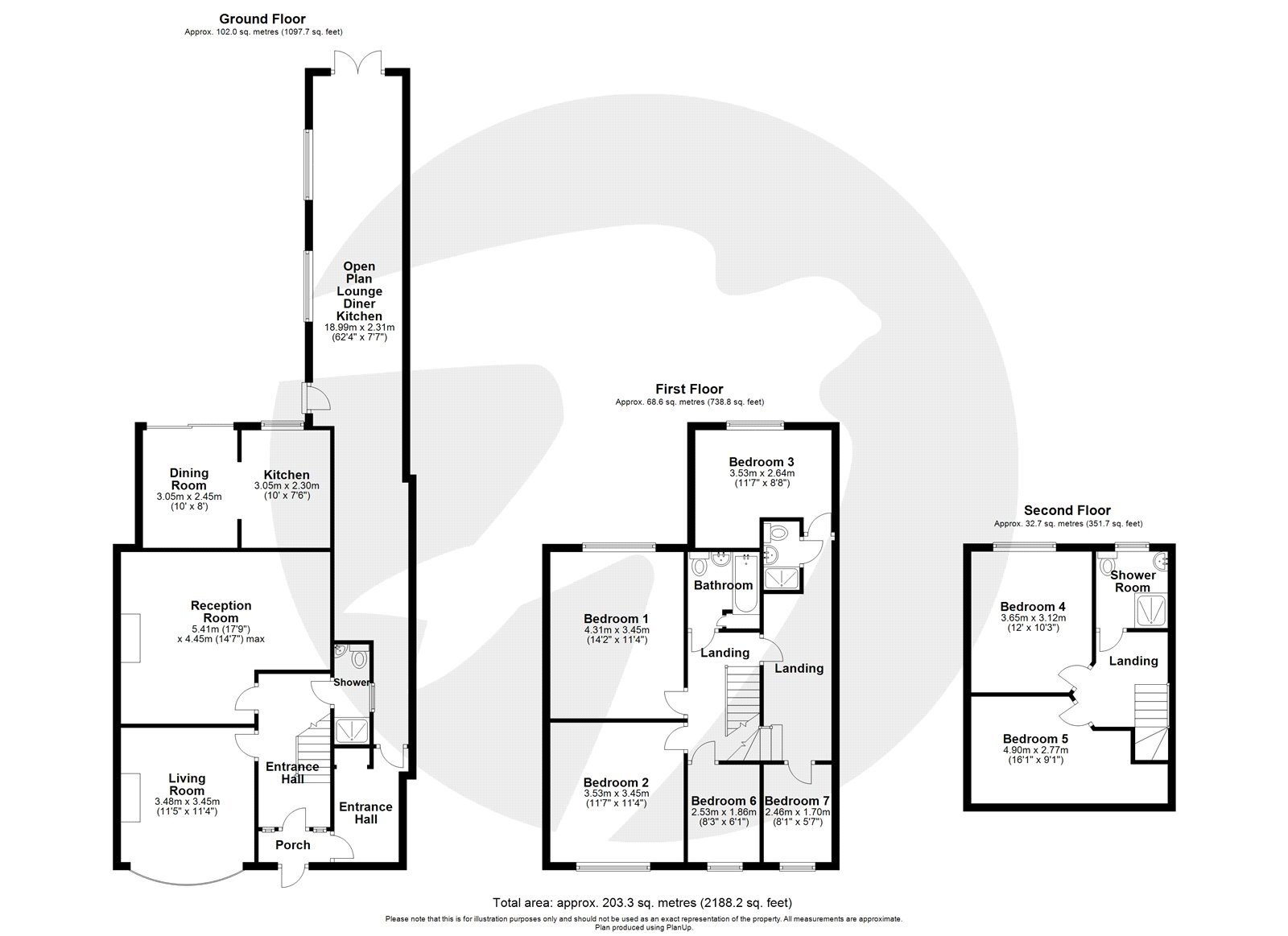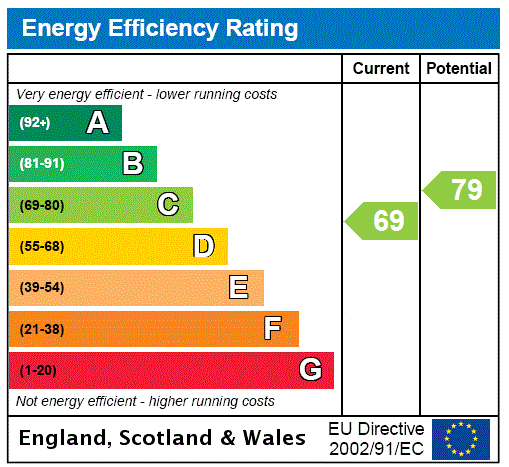
Property Description
This impressive semi-detached home offers versatile living accommodation, including a three-bedroom main house and a large four-bedroom attached annex ideally suited for elderly family members, teenagers, or visiting friends and family. The property is exceptionally well-presented and spaciously proportioned, providing comfort and style throughout. Located on a quiet road in the Bexley area, the home offers easy access to a selection of popular primary and grammar schools. Viewing is highly recommended.
- Impressive seven bedroom family home providing 203 sq metres of accommodation
- Annex to side ideal for multigenerational living
- Convenient location for a selection of popular primary and secondary Schools To include Grammar
- Four bathrooms
- Beautifully landscaped garden area
Rooms
Entrance PorchDouble glazed door to front. Own private Access to both the main and Annex Accommodation Tiled floor. .
Entrance HallAccess to 1st floor. Radiator. Cupboard under under under stairs.
LoungeDouble glazed bay window to front. Feature Louvre window shutters. Radiator. Feature fireplace.
Family RoomOpen plan to dining area. Dado rail. Coved ceiling. Feature fireplace. Built-in shelves.
Dining AreaDouble glaze sliding patio doors to rear. Dado rail. Wood flooring. Open to kitchen.
KitchenDouble glazed window to rear. Range of wall and base units stainless steel sink drainer with chrome Swann neck mix attack. Electric hob with extractor cooker hood over. Under cabinet lighting. Built-in oven. Locally tiled. Integrated dishwasher. Integrated washing machine. Wood flooring.
Shower RoomWash hand basin. Shower cubicle. Low-level flushed WC.
LandingAccess to loft.
Bedroom 1Double glazed window to rear. Built-in wardrobes to one wall. Coved ceiling. Radiator.
Bedroom 2Double glazed window front. Feature Louvre window shutter blinds. Built-in wardrobes to one wall. Radiator.
Bedroom 6Double glazed window to fronts. Feature Louvre window shutter Blinds. Radiator.
BathroomFully tiled walls. Coved ceiling. Extractor fan. Low-level flush WC. Wash hand basin with chrome mixer tap. Panelled bath with mixer filler tap and attachable handheld shower.
Annex HallwayDoor to communal hallway. Double glazed window to front. Tiled floor. Stairs to 1st floor.
Open Plan Dining/Kitchen/Family RoomBase units with ample cupboard storage. Feature shelving. Integrated electric oven. Space for cooker with extractor hood over. Integrated dishwasher plumbing for washing machine. Double glazed door to side. Double glazed windows to side with feature Louvre window shutter blinds. Double glaze double doors to rear. Tiled Flooring. Radiators.
LandingStairs to 2nd floor. Radiator. Door providing access to main house accommodation.
Bedroom 3Double glazed window to rear. Feature Louvre window shutter blinds. Radiator.
Bedroom 7Double glazed window to front. Feature Louvre Window shutter blinds. Radiator.
Shower RoomLocally tiled walls. Shower cubicle with mains fed overhead shower and detachable handheld shower. Space saver vanity sink with chrome mixer tap. Low level flush WC. Radiator.
2nd Floor LandingStorage corner.
Bedroom 4Double glazed window to rear. Radiator.
BedroomVelux Windows to front. Radiator.
Shower RoomDouble glazed frosted window to rear. Locally tiled walls. Heated towel rail. Low level flush WC. Vanity sink units with chrome mixer tap. Shower cubicle with Overhead mains fed shower. Tiled floor.
Rear gardenLarge patio area. Feature outside lighting. Mainly laid to lawn with a vast array of mature well tended shrubs and trees. Outside tap.
FrontBlock paved drive to provide off road Parking.
