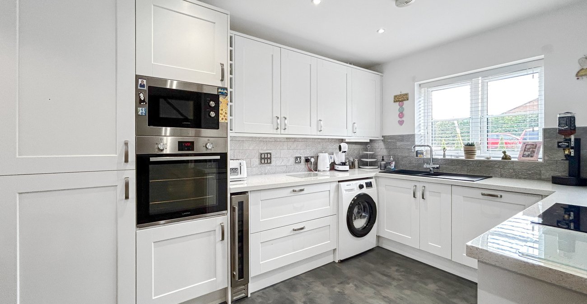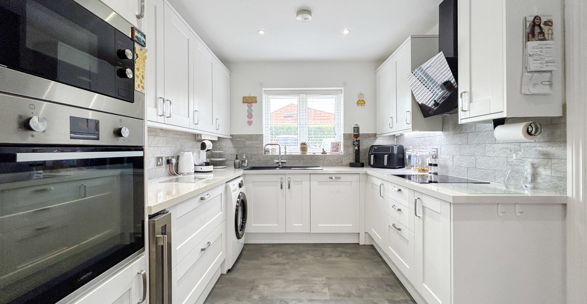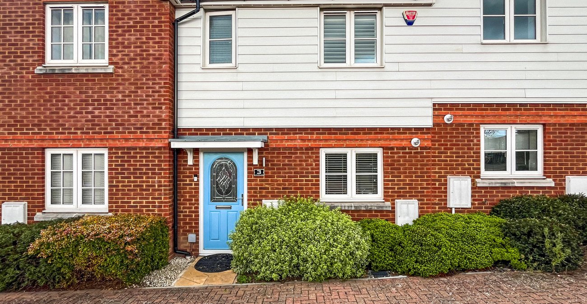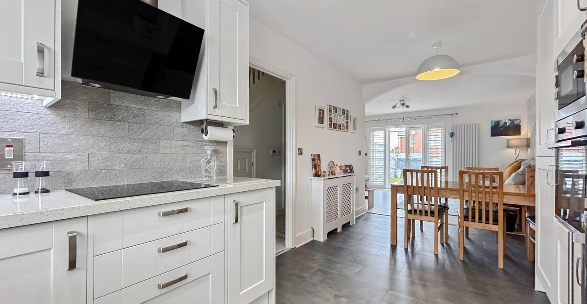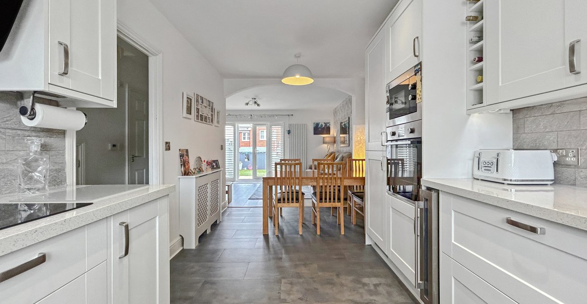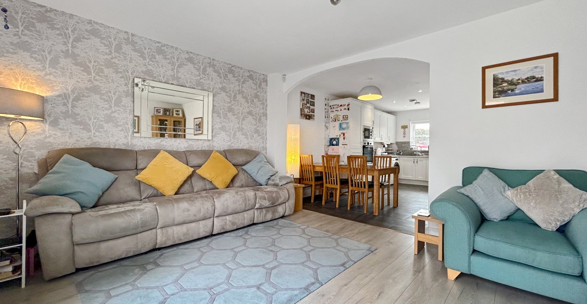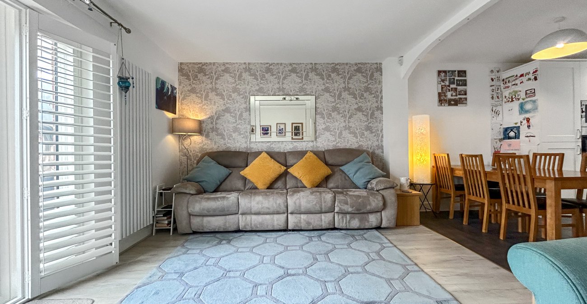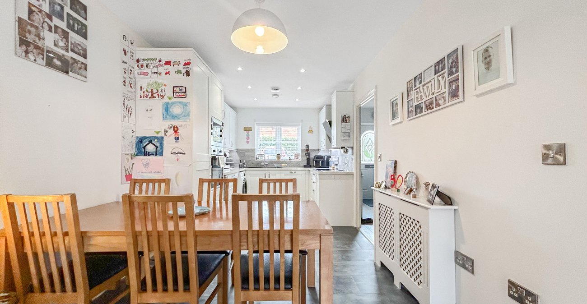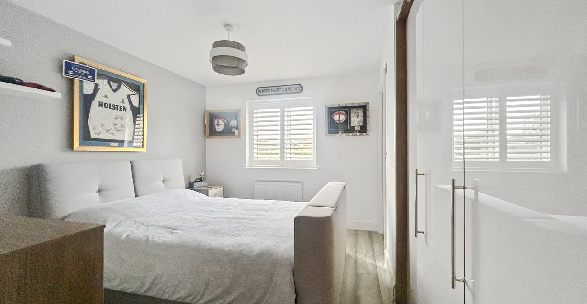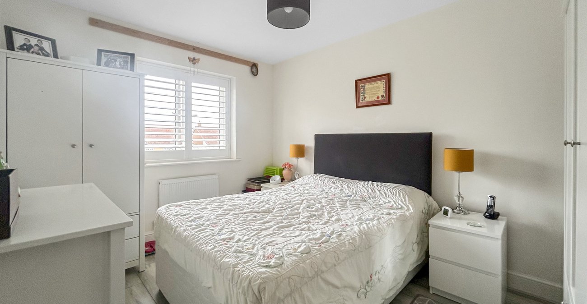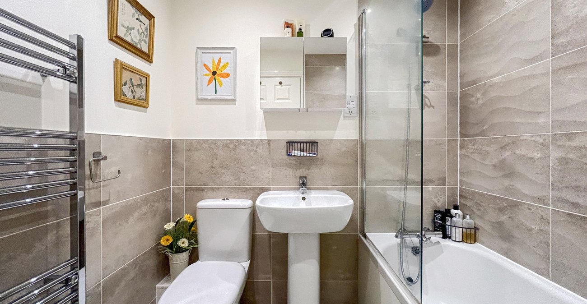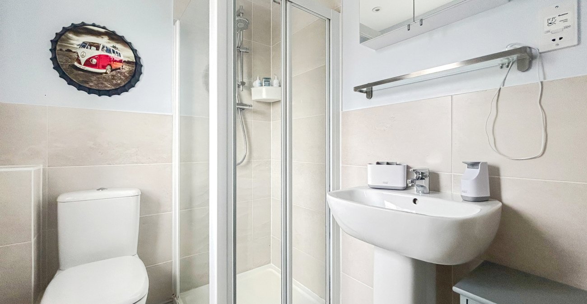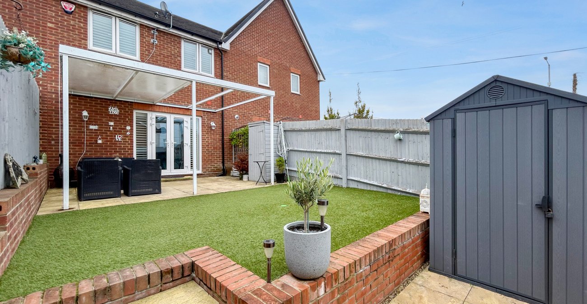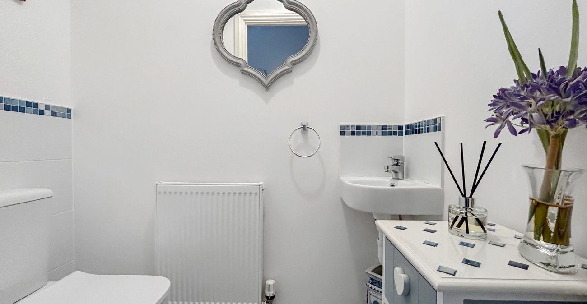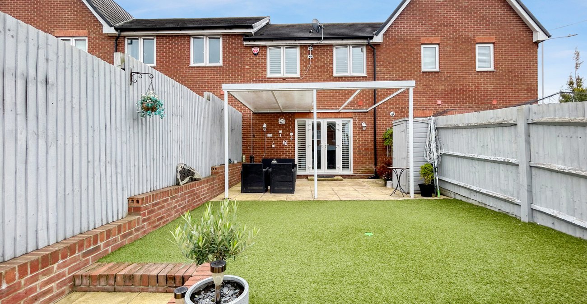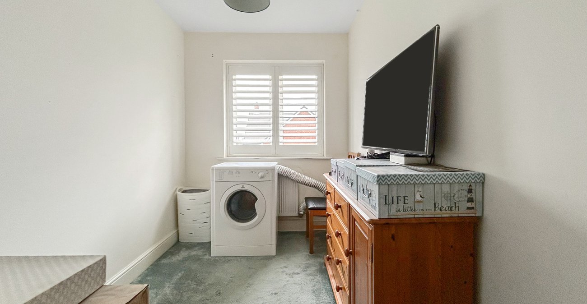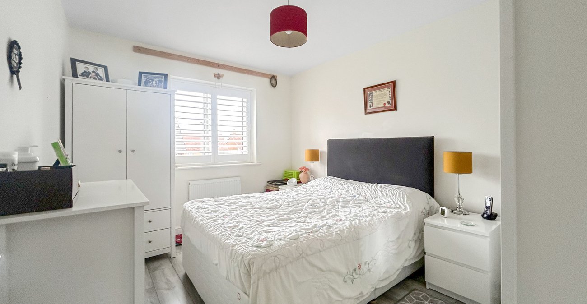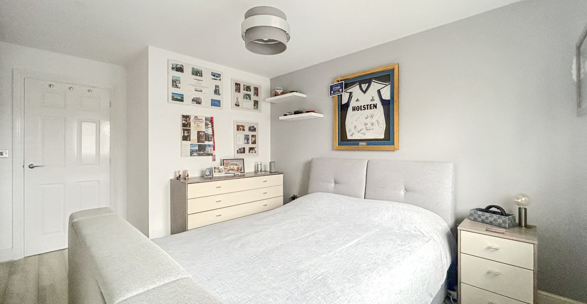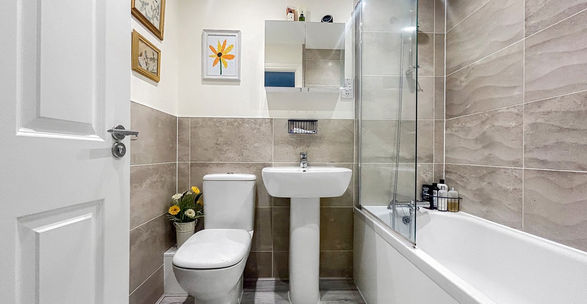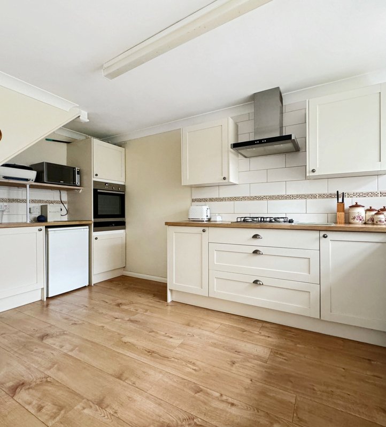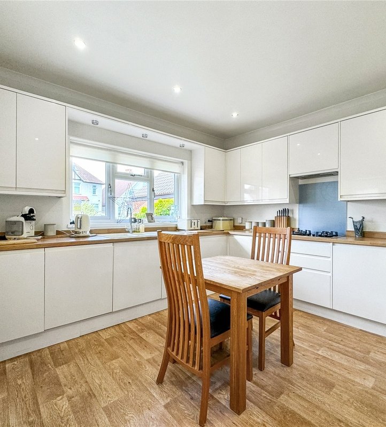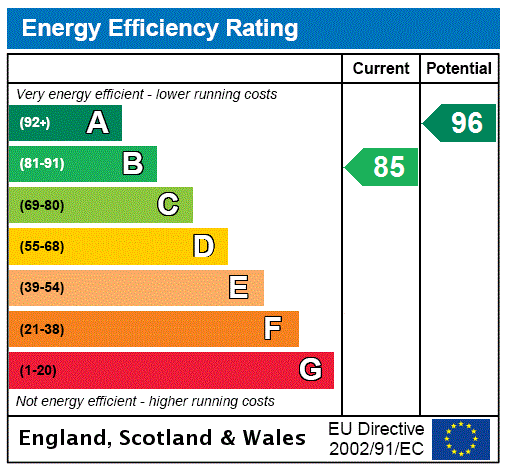
Property Description
Robinson Michael & Jackson are delighted to present this charming three-bedroom terraced home on Canterbury Lane, Rainham. Boasting a modern finish throughout, this property offers a spacious open-plan kitchen, dining, and lounge area that’s perfect for contemporary family living. The stylish design creates a bright and inviting atmosphere, ideal for entertaining or simply relaxing at home.
With three generously sized double bedrooms, this home offers ample space for growing families or those looking for extra room. An ensuite and a family bathroom as well as the ground-floor cloakroom which adds convenience, while the two allocated parking spaces at the front of the property make parking hassle-free.
Located in a sought-after area, this property is just 0.9 miles from Rainham Train Station, making it ideal for commuters. The home is also within walking distance of excellent local amenities and highly regarded schools, adding to its appeal for families.
This is a must-see property, and we highly recommend arranging a viewing to fully appreciate its charm and modern features.
- Three Double Bedrooms
- Modern finish Throughout
- Open Plan Kitchen Diner/Lounge
- Sought After Area
- Viewings Highly Recommended
- 2 Allocated Parking Spaces To Front
- 930 Square Feet
- Ground Floor Cloak Room
- 0.9 Miles to Rainham Train Station
- Walking Distance to Excellent Amenities
- Great Schools Nearby
Rooms
Entrance Hallway 5.66m x 1.96mDouble glazed door to front. Understairs storage. Laminate flooring. Radiator.
Cloakroom 1.63m x 0.81mLow level WC. Wall mounted wash hand basin. Laminate flooring. Radiator.
Lounge 4.78m x 3.48mDouble glazed window to rear. Bespoke shutters on doors. Laminate flooring. Two radiators.
Kitchen 5.5m x 2.67mDouble glazed window to front. Range of wall and base units with worksurface over. Integrated microwave and oven. Induction hob. Sink. Laminate flooring. Radiator.
Landing 3.05m x 0.97mStorage cupboard. Carpet.
Bedroom One 4.32m x 2.9mDouble glazed window to front. Bespoke shutters and blinds. Built in wardrobes. Laminate flooring. Radiator.
Ensuite 1.85m x 1.65mDouble glazed window to front. Low level WC. Wall mounted wash hand basin. Stand up shower. Heated towel rail. Laminate flooring.
Bedroom Two 3.53m x 2.77mDouble glazed window to rear. Bespoke shutter blinds. Laminate flooring. Radiator.
Bedroom Three 3.53m x 1.9mDouble glazed window to rear. Bespoke shutter blinds. Carpet. Radiator.
Bathroom 1.98m x 1.63mBath with shower over. Low level WC. Wall mounted wash hand basin. Heated towel rail. Laminate flooring.
Rear GardenRear access. Slabbed seating area. Shed to rear. Astro turf.
ParkingTwo allocated spaces.
