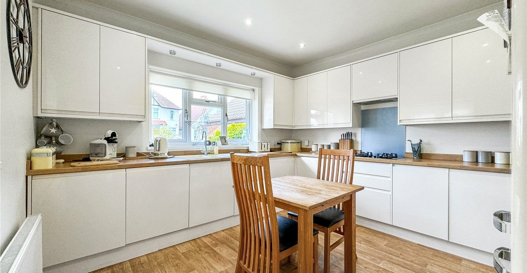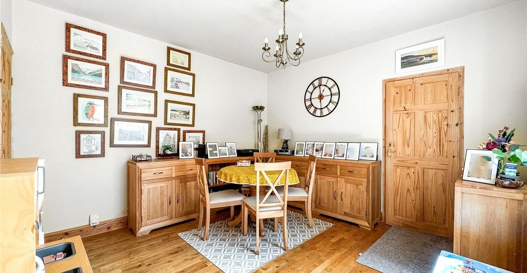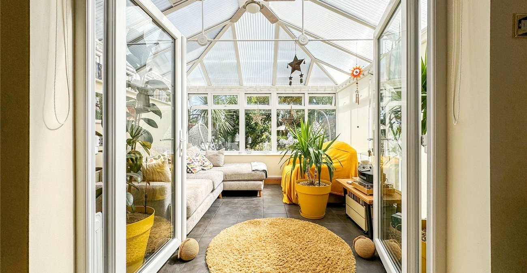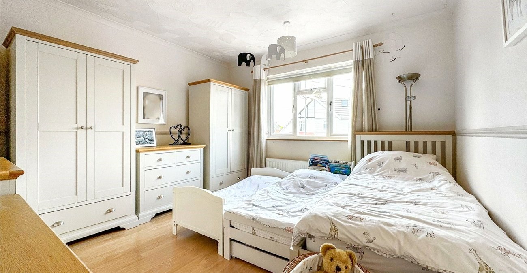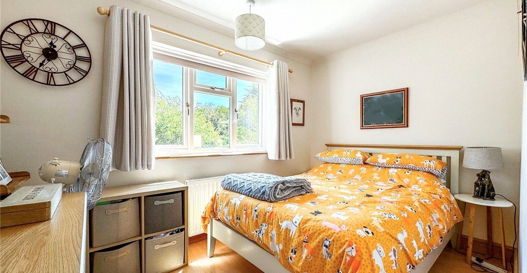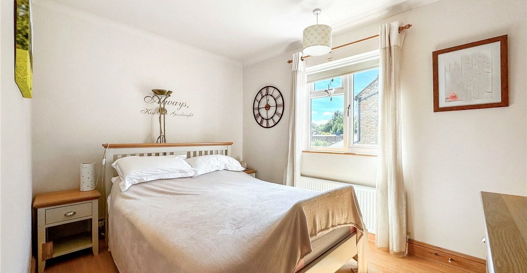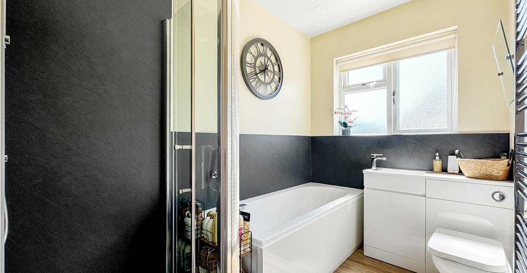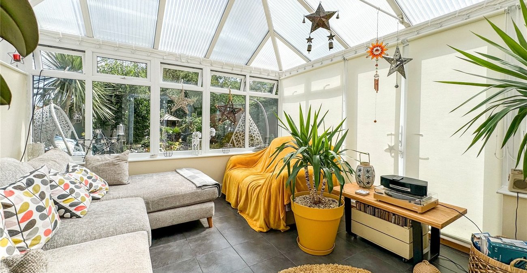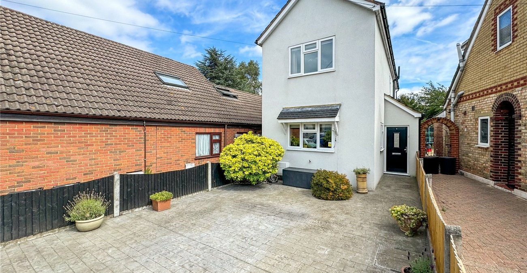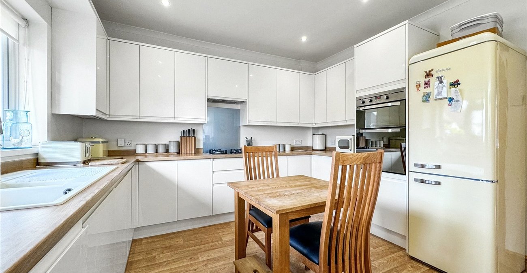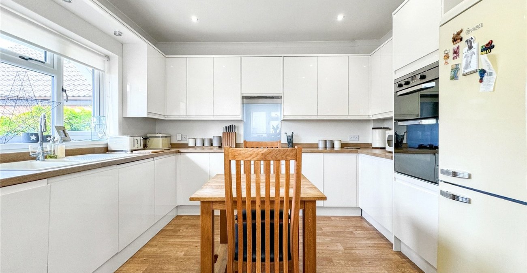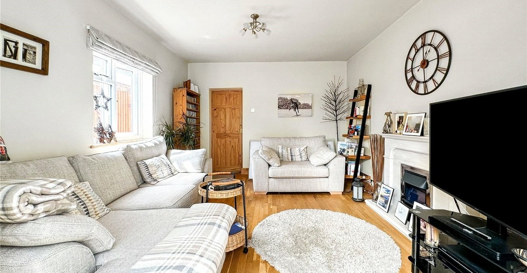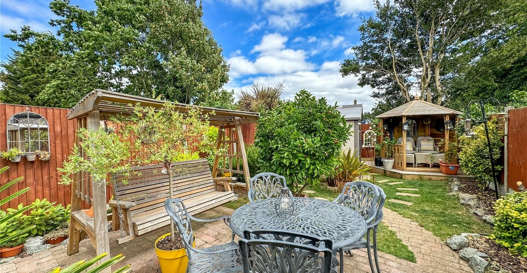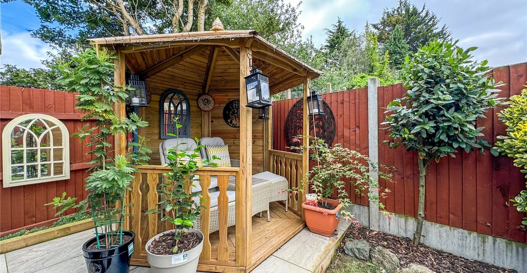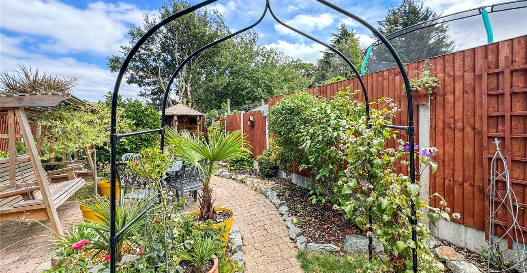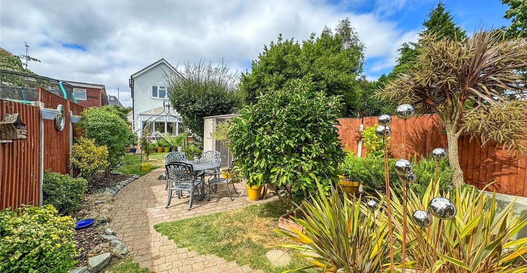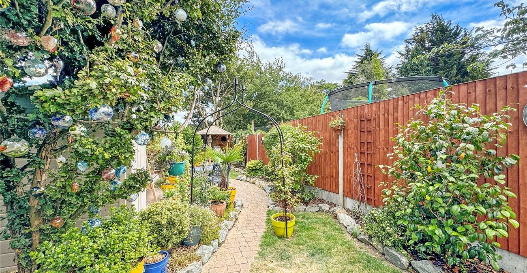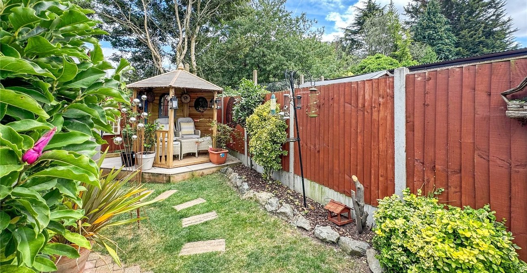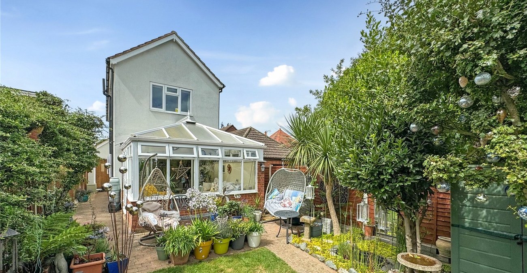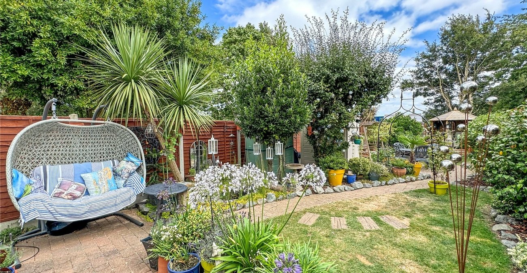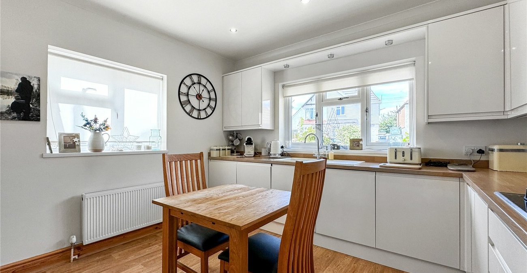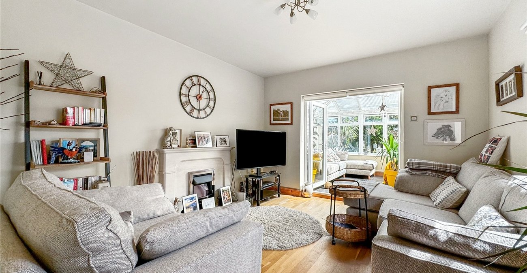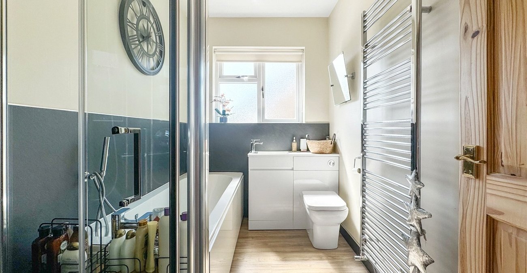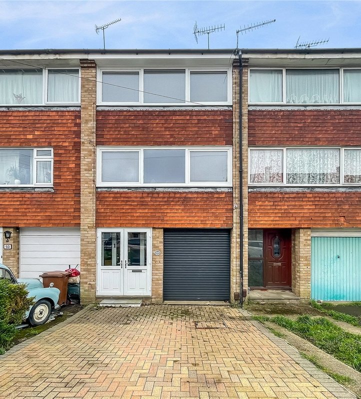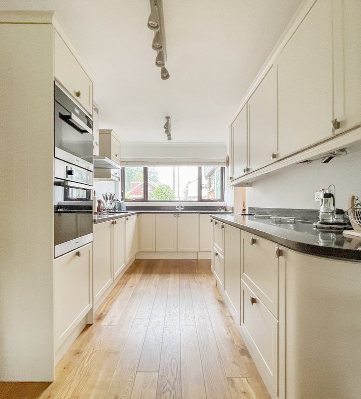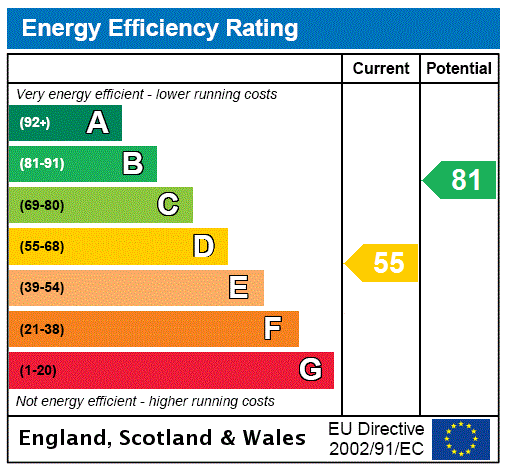
Property Description
Guide Price - £375,000 - £425,000
Robinson Michael and Jackson are delighted to present this stunning 3-bedroom detached home on Twydall Lane—a truly unique property steeped in local history. Originally the first house built among the orchards that once lined Twydall Lane, this home has been a cornerstone of the community since its construction, offering a blend of historical charm and modern living.
Spanning 1,201 square feet, this property is a testament to both style and practicality. The beautifully designed kitchen is the heart of the home, perfect for culinary enthusiasts and family gatherings. With three spacious double bedrooms, there's ample room for family, guests, or even a home office.
The location couldn't be more ideal. Just a 5-minute walk from local schools and amenities, this property offers convenience and accessibility, making it perfect for families. The complete onward chain adds to the ease of the buying process, ensuring a smooth transition into your new home.
Viewings are highly recommended to fully appreciate the unique character and modern comforts of this exceptional property. Don't miss the opportunity to own a piece of Twydall Lane's history while enjoying all the conveniences of contemporary living.
- 1201 Square Feet
- Stunning Kitchen
- 3 Double Bedrooms
- 5 Minute Walk to Local Schools and Amenities
- Viewings Highly Recommended
- Complete Onwards Chain!
Rooms
Entrance 2.38m x 1.11mDouble glazed door to front. Double glazed door to rear. Tiled flooring.
Lounge 4.49m x 3.67mDouble glazed window to side. Double glazed door to rear. Stone fireplace. Wooden flooring. Radiator.
Dining Room 3.67m x 3.64mDouble glazed window to side. Wooden flooring. Radiator.
Conservatory 3.86m x 3.57mDouble glazed surround. Velux window. Tiled flooring.
Kitchen 3.85m x 3.67mDouble glazed window to front and side. Range of wall and base units with work surface over. Integrated oven and grill. Gas hob. Integrated washer, dryer and dishwasher. Radiator.
Landing 5.96m x 0.85mDouble glazed window to side. Laminate flooring. radiator.
Bedroom One 3.68m x 3.65mDouble glazed window to front. Laminate flooring. Radiator.
Bedroom Two 3.69m x 3.22mDouble glazed window to rear. Laminate flooring. Radiator.
Bedroom Three 3.66m x 2.69mDouble glazed window to side. Storage cupboard. Laminate flooring. Radiator.
Bathroom 2.68m x 1.8mDouble glazed window to side. Low level WC. Vanity wash hand basin. Bath with shower attachment. Shower cubicle. Laminate flooring.
Rear GardenBrick paved patio area. Laid to lawn. Seated pergola area. Water feature. Bordered edges. Fenced in.
