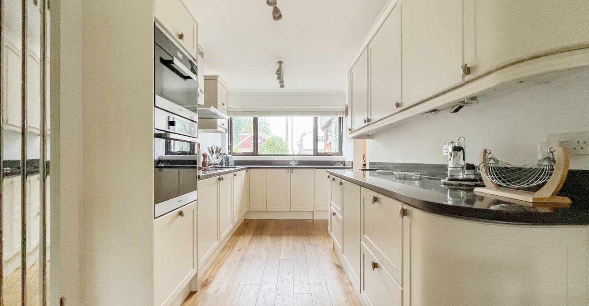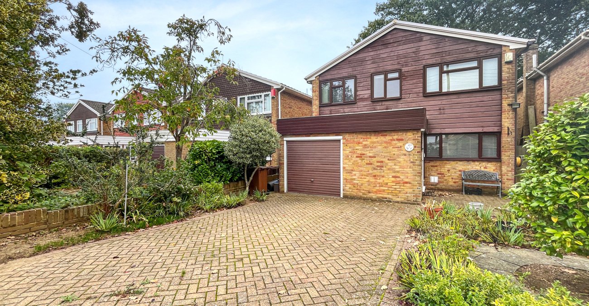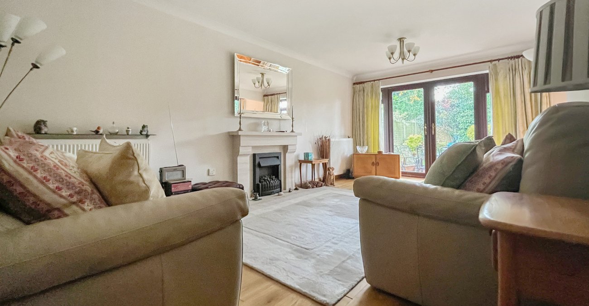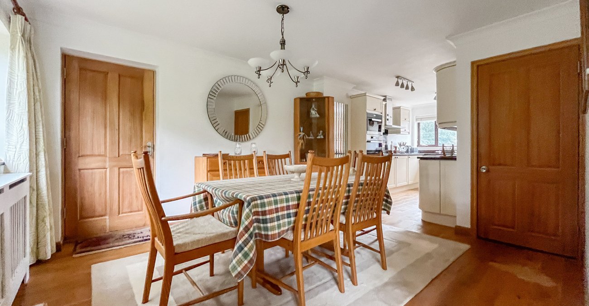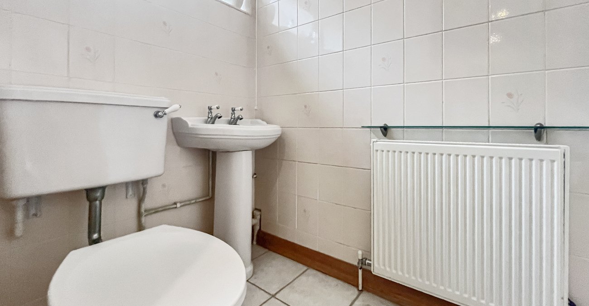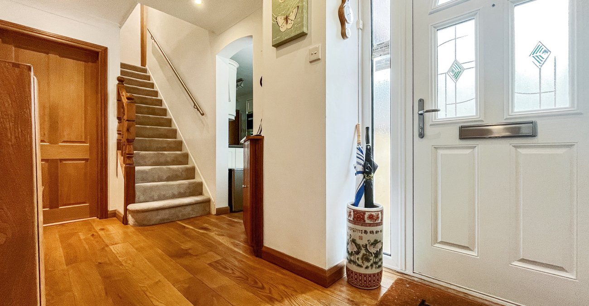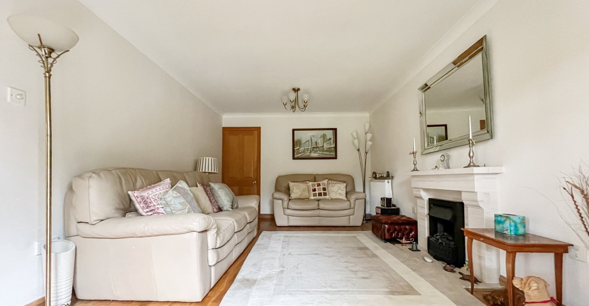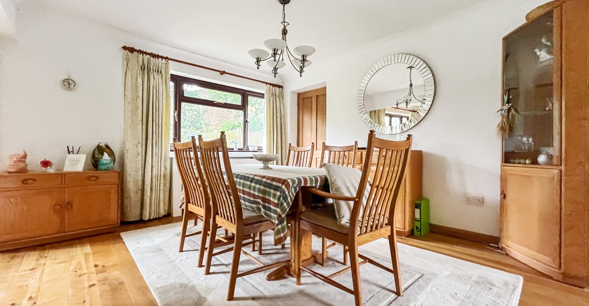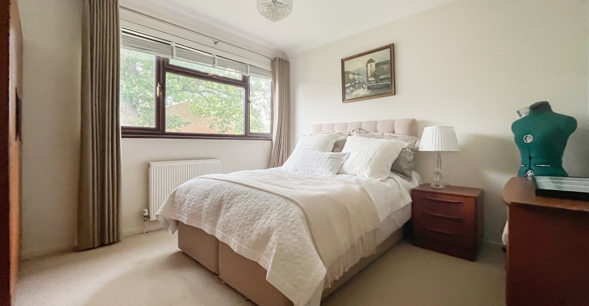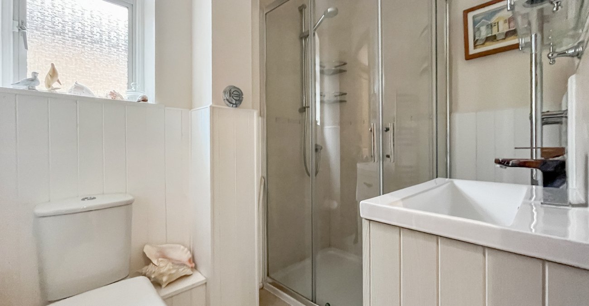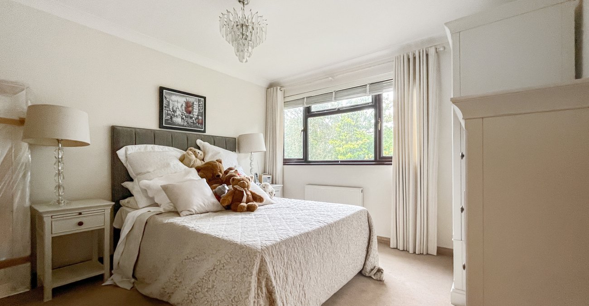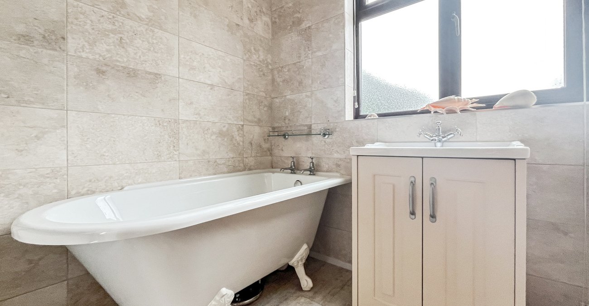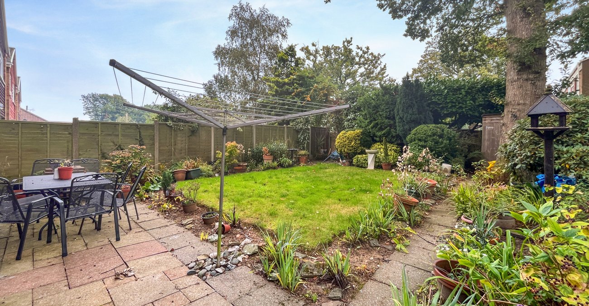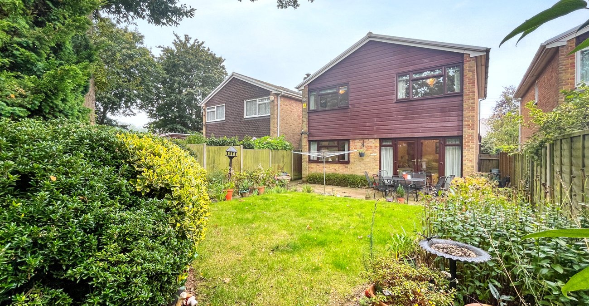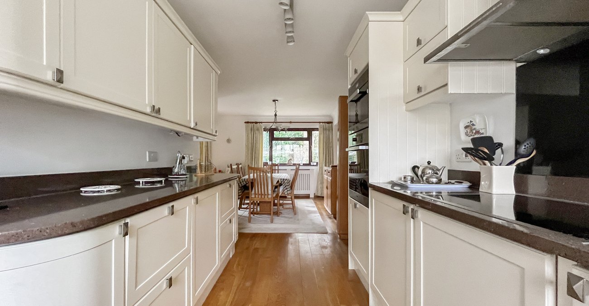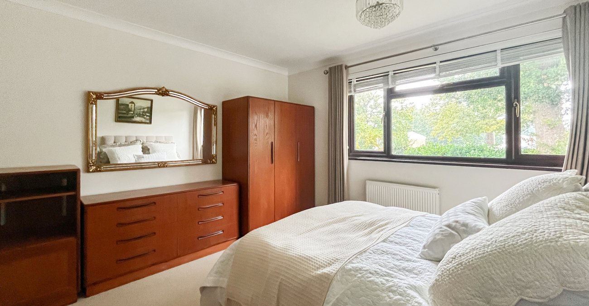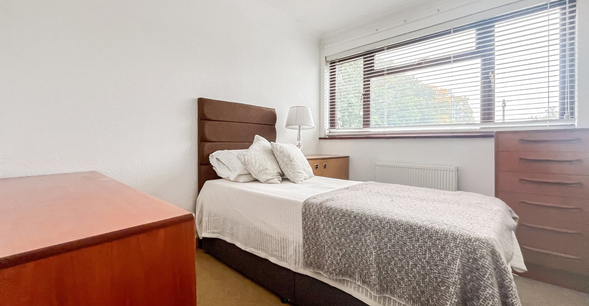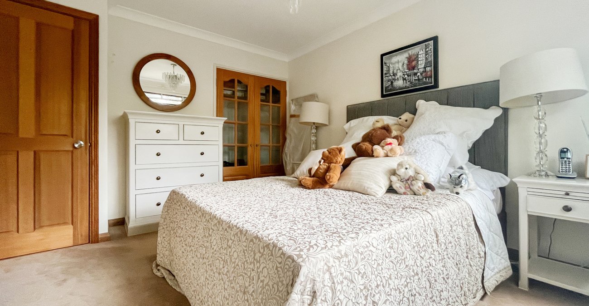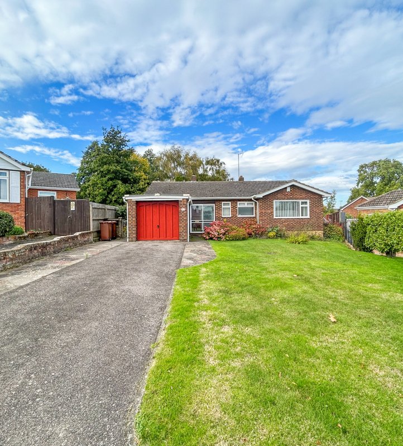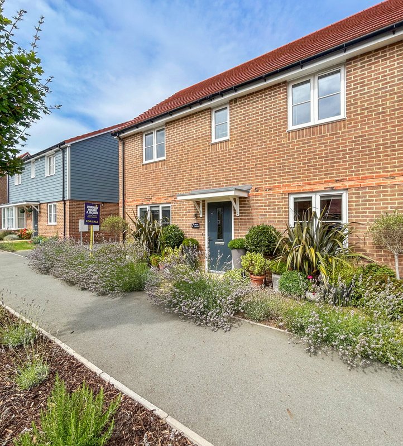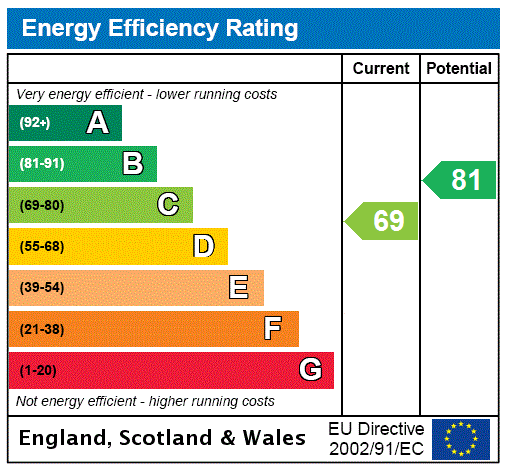
Property Description
Guide Price - £450,000 - £500,000
This charming 4-bedroom detached house on Maidstone Road, Wigmore, has been lovingly maintained and offers a wonderful opportunity to update to modern tastes. Conveniently located just 2.12 miles from Rainham Train Station and with easy access to the M2 motorway, this well-cared-for family home features a modern kitchen/diner, a downstairs cloakroom, and plenty of living space. Outside, the property benefits from a garage and driveway, providing ample parking. Offered with no onward chain, this home is perfect for those looking to add their personal touch and create a contemporary family space. Viewing is highly recommended.
- 1432 Square Feet
- 2.12 Miles to Rainham Train Station
- Easy Access to M2 Motorway
- Well Maintained Family Home
- Downstairs Cloakroom
- Modern Kitchen/Diner
- Garage and Driveway
- No Chain
Rooms
Entrance HallDouble glazed door. Stairs to first floor. Hardwood flooring. Radiator.
Cloakroom 1.68m x 1.24mDouble glazed window to side. Low level WC. Pedestal wash hand basin. Tiled walls and flooring.
Kitchen/Diner 8.23m x 3.4mDouble glazed window to rear. Range of wall and base units with work surface over. Integrated oven. Hob with extractor over. Wooden flooring. Understairs Cupboard.
Lounge 6.02m x 3.28mDouble glazed French doors to rear. Fireplace. Wooden flooring. Radiator.
LandingLoft access (Ladder, light and power). Airing cupboard.
Bedroom One 3.96m x 3.4mDouble glazed window to rear. Fitted wardrobes. Carpet. Radiator.
Bedroom Two 3.48m x 3.2mDouble glazed window to rear. Carpet. Radiator.
Bedroom Three 3.89m x 2.44mDouble glazed window to front. Fitted sliding wardrobes. Carpet. Radiator.
Bedroom Four 3.18m x 2.5mDouble glazed window to front. Carpet. Radiator.
Shower Room 2.13m x 1.52mDouble glazed window to side. Low level WC. Pedestal wash hand basin. Shower cubicle. Vinyl flooring.
Bathroom 1.75m x 1.6mDouble glazed window to front. Free standing bath. Pedestal wash hand basin. Heated towel rail. Tiled walls and flooring.
Rear Garden 13.72mGarage 5.66m x 2.3mUp & over door. Light & power. Wall mounted boiler. Space for fridge freezer, washing machine and tumble dryer.
Driveway