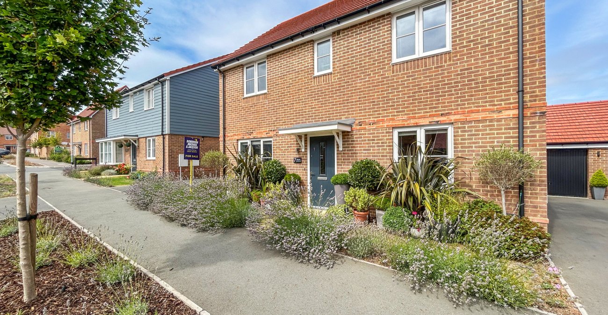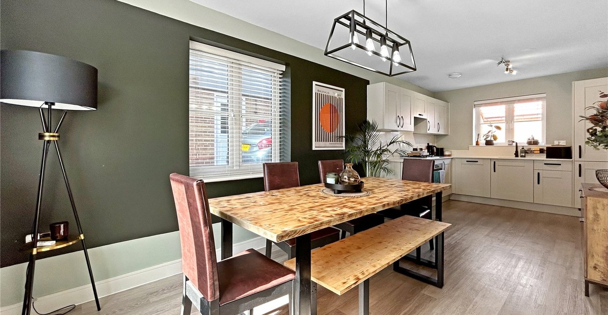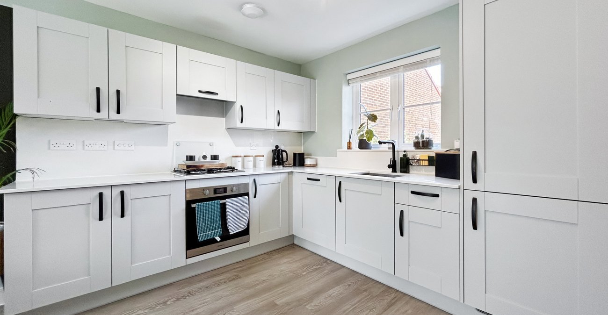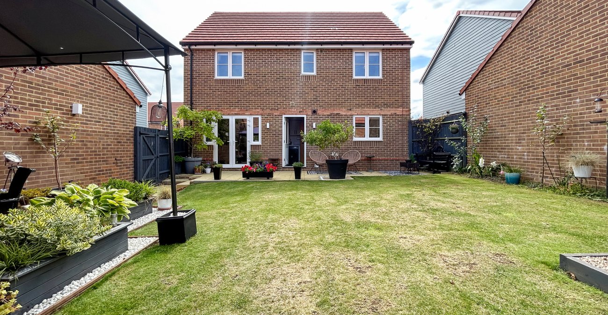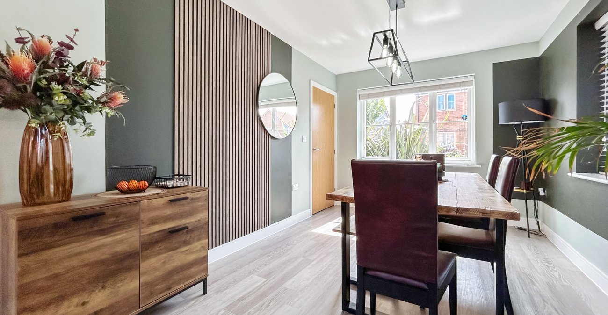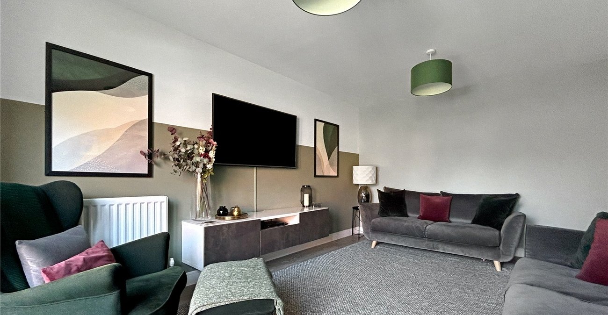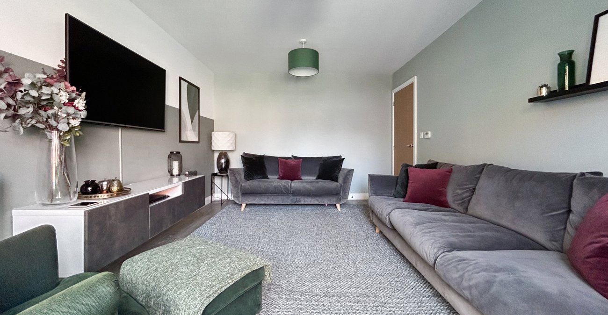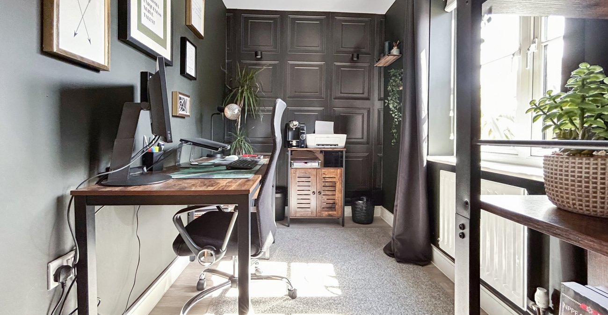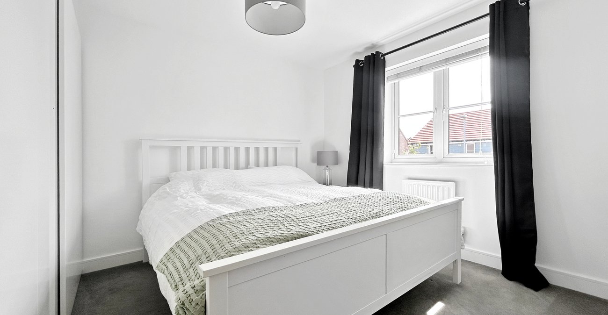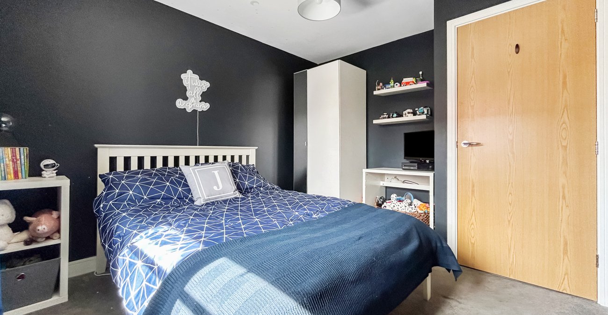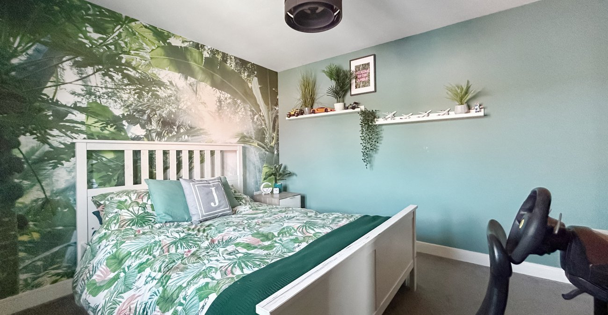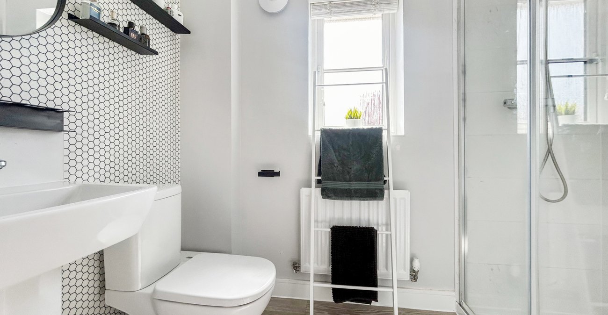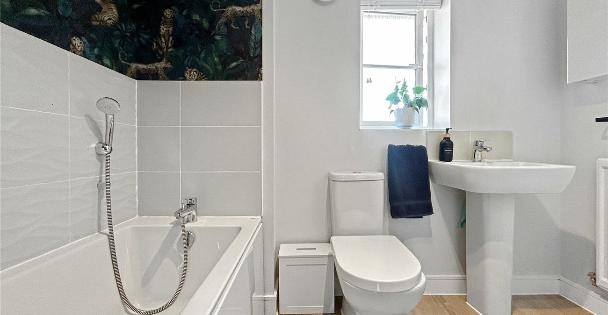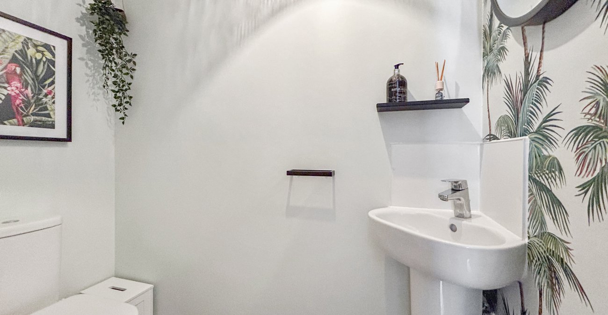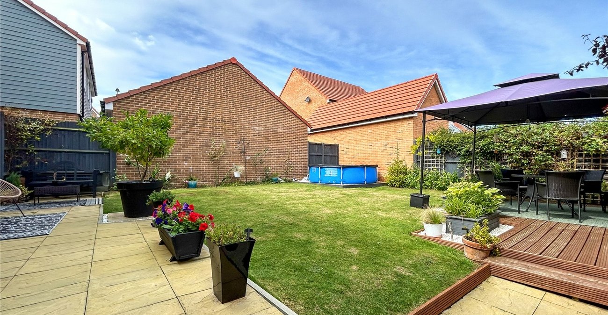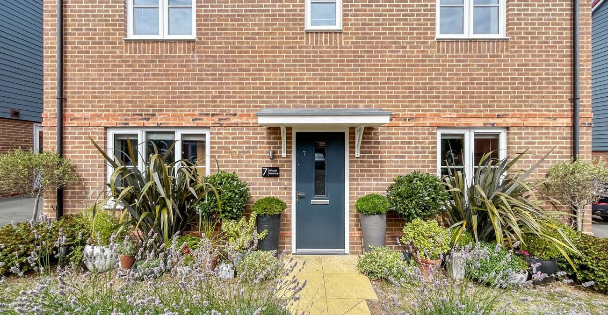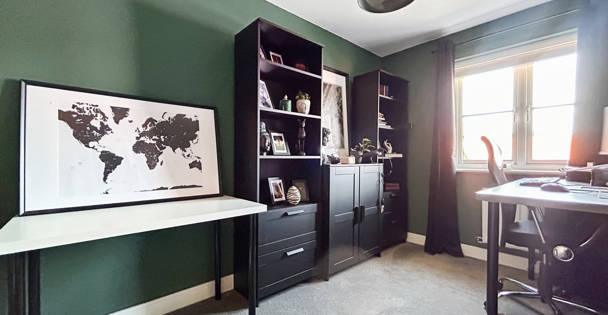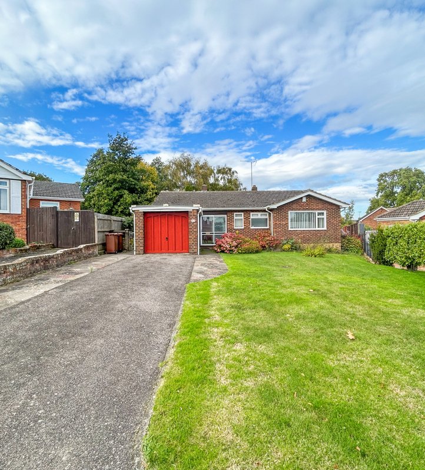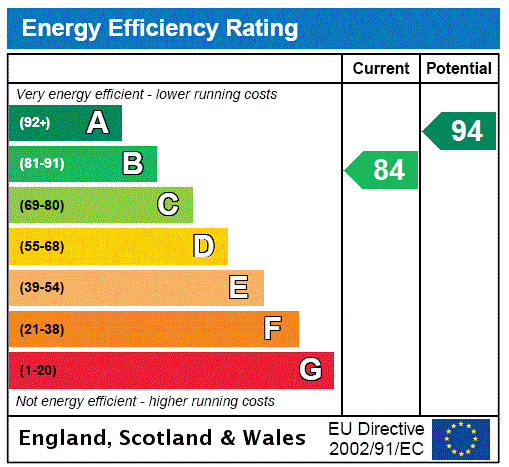
Property Description
Welcome to Wicket Avenue, Rainham, Kent! This stunning four-bedroom detached house offers a truly exceptional living experience. With a generous size of 1216.3 square feet this property provides ample space and privacy for comfortable family living.
The location is ideal for both tranquillity and convenience. Just 0.6 miles away from Rainham Train Station this offers easy access to nearby towns and cities, making commuting a breeze.
The rear garden offers plenty of room for outdoor activities, gardening, and entertaining. Whether you're hosting a summer barbecue or simply enjoying the fresh air, this garden is a true oasis of relaxation.
The property boasts a block paved driveway leading to a garage, providing ample off-street parking.
Overall, this four-bedroom detached house in Wicket Avenue, Rainham is a true gem. With its incredible views, spacious living areas, Stunning kitchen/diner, versatile rooms, and proximity to amenities such as Rainham Train Station, this property offers a perfect blend of comfort, convenience, and natural beauty. Don't miss the opportunity to make this your dream home.
- 1216.3 Square Feet
- 0.6 Miles to Rainham Train Station
- Walking Distance to Schools
- Downstairs Cloakroom
- Stunning Kitchen with Integrated Appliances
- En Suite to Master Bedroom
- Low Maintenance Rear Garden
- Viewing Highly Recommended
Rooms
Entrance Hall 3.25m x 1.98mComposite door to front. Stairs to first floor. Radiator. Storage cupboard. Understairs storage. Laminate flooring.
Cloakroom 1.85m x 0.84mLow level WC. Pedestal wash hand basin. Radiator. Laminate flooring.
Study 3.35m x 1.93mDouble glazed window to front. Radiator. Laminate flooring.
Living Room 4.78m x 3.4mDouble glazed patio door to rear. Radiator. Laminate flooring.
Kitchen/Dining Room 6.7m x 3.18mDouble glazed window to front, rear and side. Range of wall and base units with quartz worksurface over. integrated Dishwasher. Integrated fridge freezer. Fitted oven with gas hob. Two Radiators. Laminate flooring.
Utility Room 2.87m x 1.52mDouble glazed door to rear. Range of wall and base units with worksurface over. Space for washer and dryer. Laminate flooring.
Landing 2.97m x 2.03mRadiator. Carpet.
Bedroom One 4.37m x 4.34mDouble glazed window to front. Radiator. Carpet.
Ensuite Bathroom 2.46m x 1.42mDouble glazed window to front. Low level WC. Pedestal wash hand basin. Radiator. Shower enclosed. Laminate flooring.
Bedroom Two 3.53m x 3.2mDouble glazed window to rear. Radiator. Carpet.
Bedroom Three 3.25m x 2.84mDouble glazed window to front. Radiator. Carpet.
Bedroom Four 3.2m x 2.06mDouble glazed window to rear. Radiator. Carpet.
Bathroom 2.51m x 1.9mDouble glazed window to rear. Low level WC. Pedestal wash hand basin. Radiator. Panelled bath with shower attachment. Laminate flooring.
GardenPatio and laid to lawn. Decked area. Outside tap. Side pedestrian access. North west facing.
GarageGarage with up and over door with a fitted internal Electric charging socket. Power and Lighting.
ParkingDriveway to side for multiple cars.
