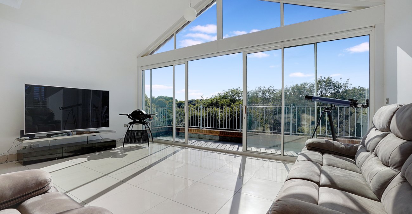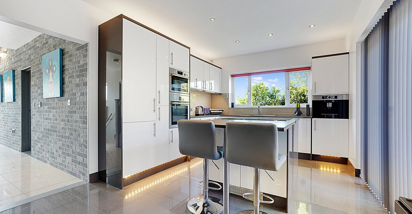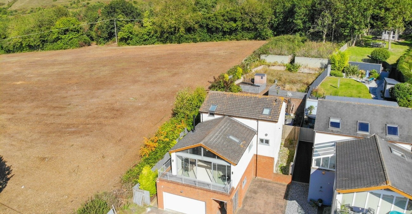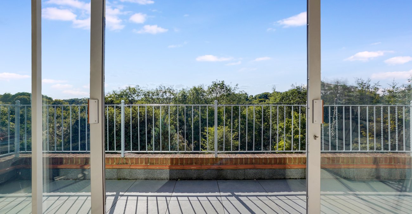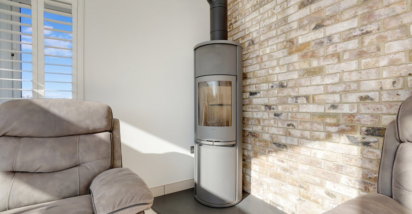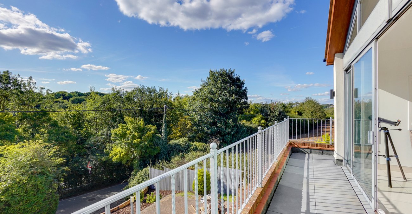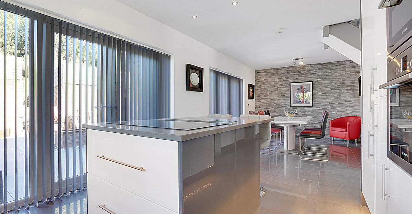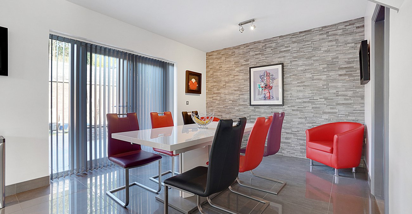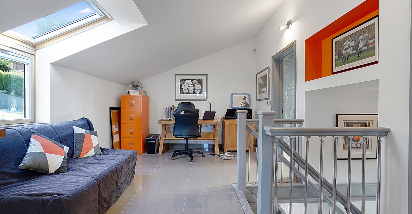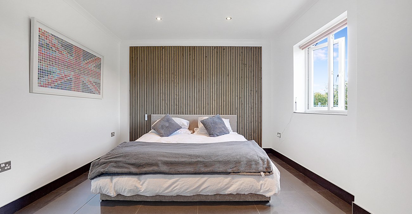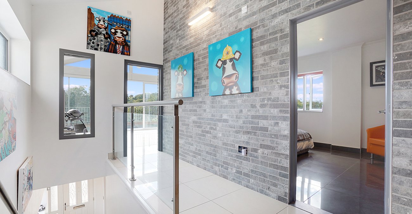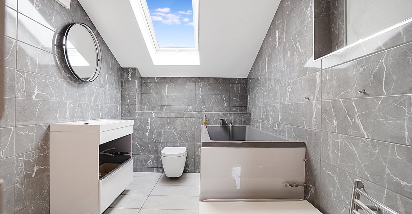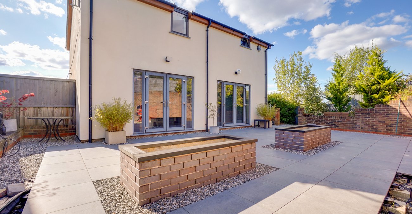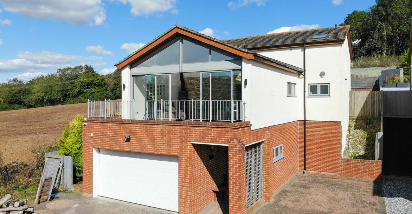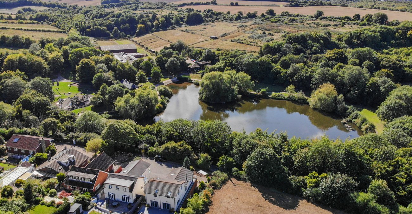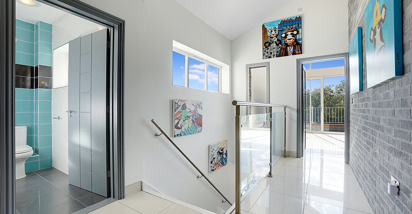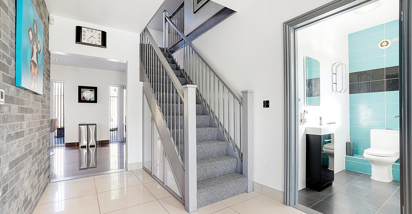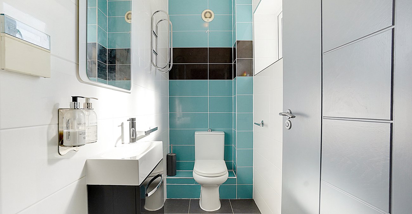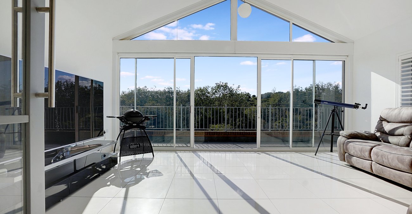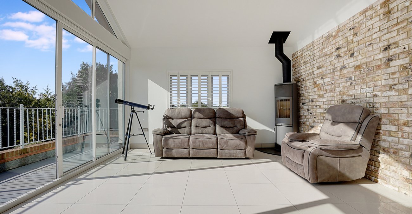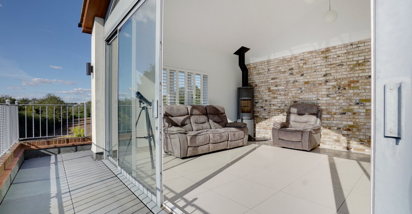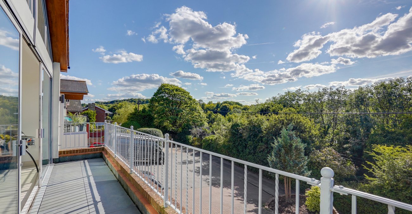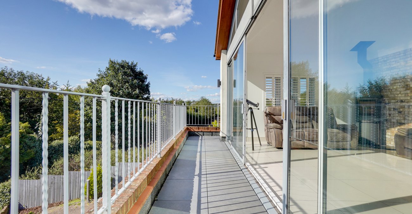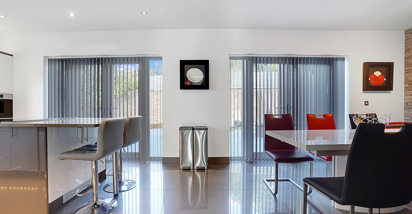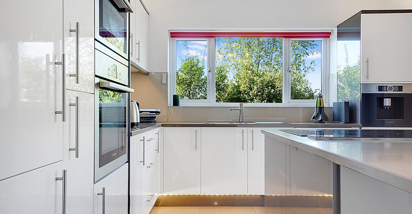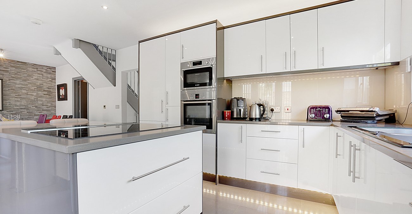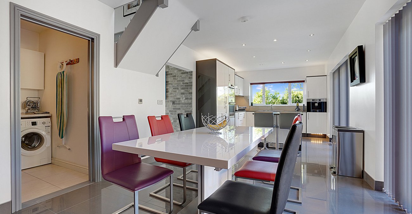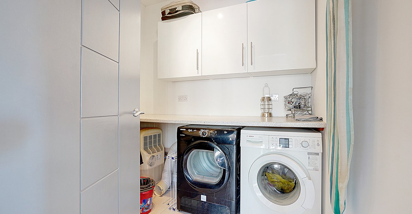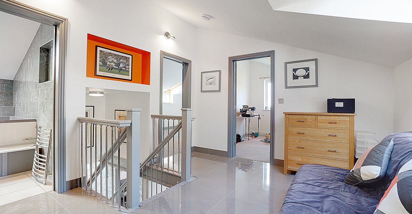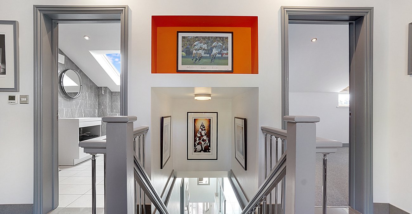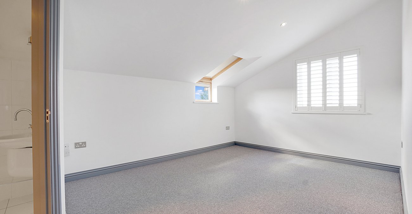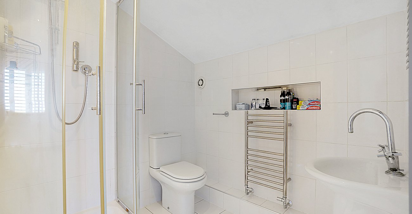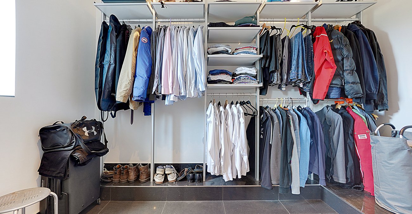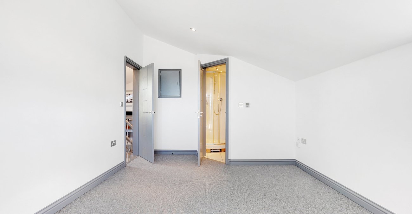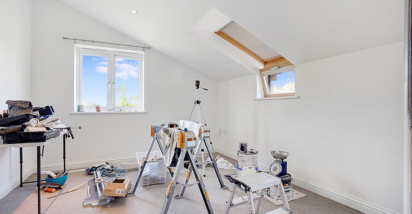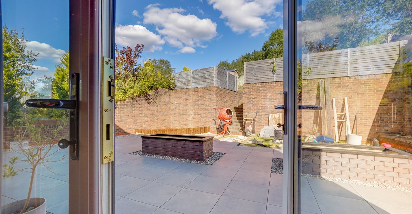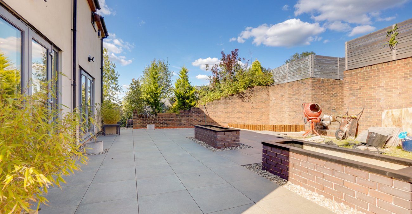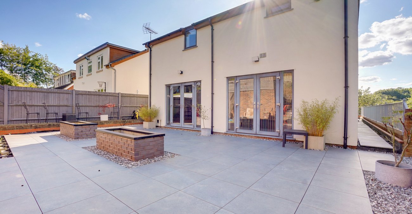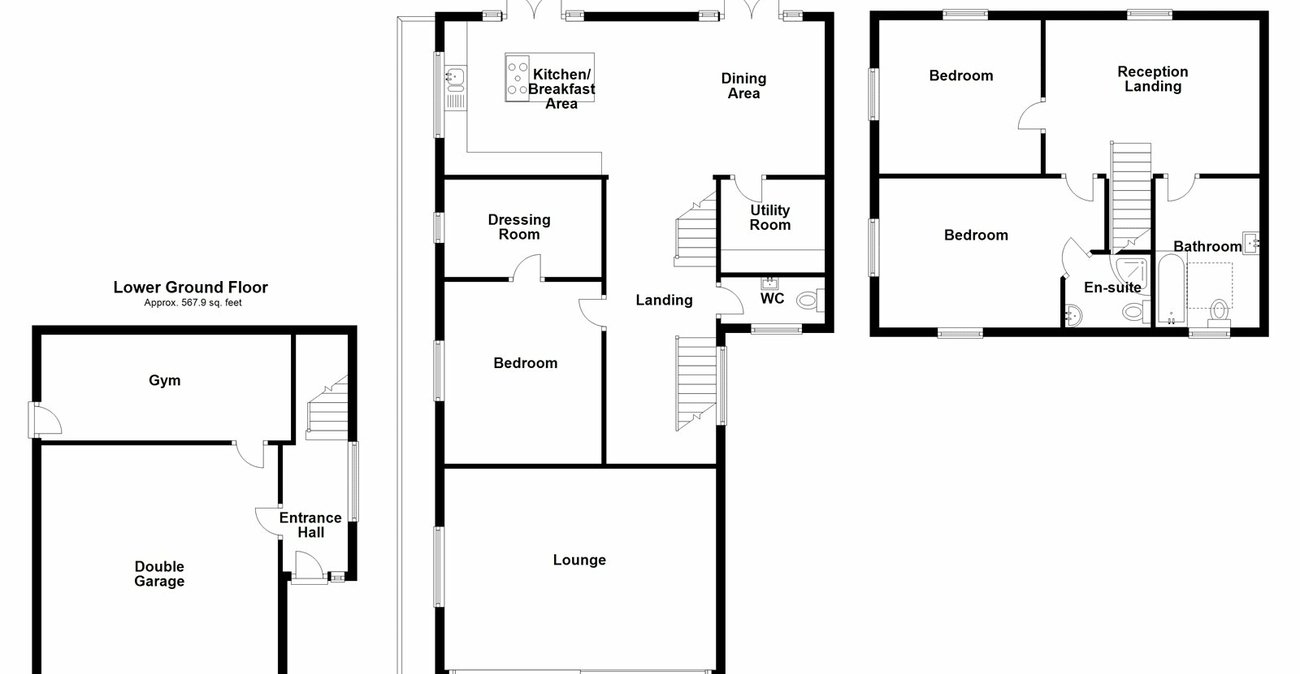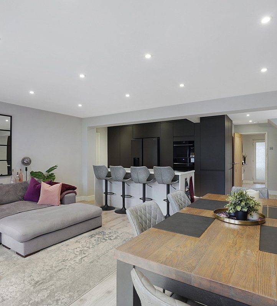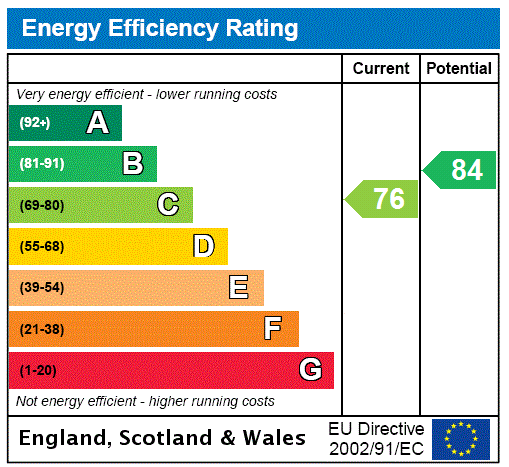
Property Description
Guide Price £650,000 - £700,000
This unique 3-bedroom detached house on Capstone Road, Hempstead, offers 2,270 square feet of stunning architecture across three floors, set on a generous 0.23-acre plot. The standout feature is the incredible first-floor living room, complete with a log burner, balcony, and breathtaking panoramic views over Capstone Park. The modern kitchen/diner is perfect for entertaining, while underfloor heating throughout ensures year-round comfort. Additional highlights include a useful study area, a gymnasium, utility room and cloakroom. The master bedroom includes a dressing room (potential ensuite if preferred) and the refitted family bathroom adds a touch of elegance. With a block-paved driveway, double garage, and stunning surroundings, this home offers a rare blend of style and functionality. Viewing is highly recommended to fully appreciate its unique charm.
- 2270 Square Feet
- 0.23 Acre Plot
- Stunning Architecture Arranged Over Three Floors
- Incredible First Floor Living Room with Balcony and Log Burner
- Panoramic Views Over Capstone Park
- Underfloor Heating Throughout
- Modern Kitchen/Diner
- Useful Study Area
- Gymnasium
- Utility Room and Cloakroom
- En Suite and Refitted Family Bathroom
- Block Paved Driveway and Double Garage
- Viewing Highly Recommended
Rooms
Entrance HallDouble glazed door to front. Stairs to first floor. Door to garage. Tiled floor.
Gym 5.49m x 2.3mDouble glazed door to side. Wood floor.
First Floor LandingDouble glazed window to side. Stairs to second floor. Glass balustrade. Tiled floor.
Cloakroom 2.13m x 1mDouble glazed window to front. Low level WC. Pedestal wash hand basin. Tiled walls and floor.
Lounge 5.94m x 4.27mVaulted ceiling. Double glazed windows and doors to balcony. Double glazed windows to side. Double glazed velux windows to front. Log burner. Tiled floor.
BalconyWraparound balcony to front and side. Patio.
Bedroom One 3.96m x 3.4mDouble glazed window to side. Tiled floor.
Dressing Room 3.53m x 2.13mDouble glazed window to side. Tiled floor. (Potential for ensuite).
Kitchen/Diner 8.23m x 3.28mTwo double glazed French doors to rear to rear. Range of wall and base units with granite worktops over. Island. Integrated appliances to include double oven, electric hob with extractor, fridge/freezer, dishwasher, coffee machine. Tiled floor.
Utility Room 2.16m x 2mRange of wall and base units with worktops over. Space for washing machine and tumble dryer.
Second Floor Landing/Study Area 4.62m x 3.28mDouble glazed velux window to rear. Tiled floor.
Bedroom Two 4.78m x 3.2mDouble glazed velux window to front and double glazed window to side. Carpet.
Ensuite 1.93m x 1.73mLow level WC. Pedestal hand wash basin. Shower cubicle. Heated towel rail. Shower cubicle. Tiled walls and floor.
Bedroom Three 3.45m x 3.35mDouble glazed velux window to front and double glazed window to side. Carpet.
Bathroom 3.15m x 2.06mDouble glazed velux window to front. Walk in shower. Panelled bath. Low level WC. Pedestal wash hand basin. Heated towel rail.
Rear GardenSide access. Patio area. Brick built flower beds. Steps to raised terraces which are in natural state.
DrivewayBlock paved for several vehicles.
Double Garage 6.1m x 5.33mUp and over electric door. Light and power.
