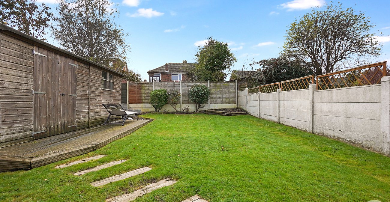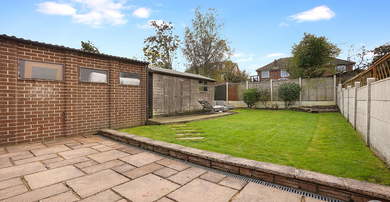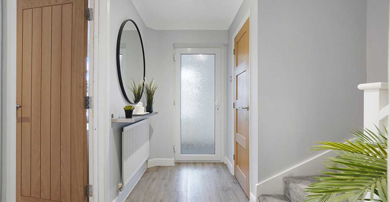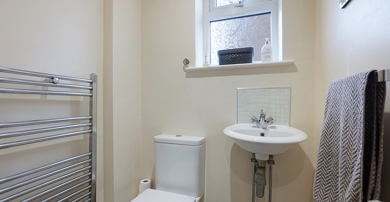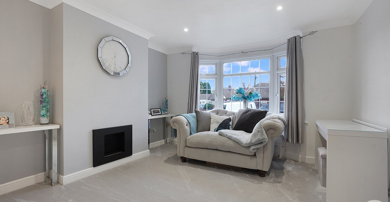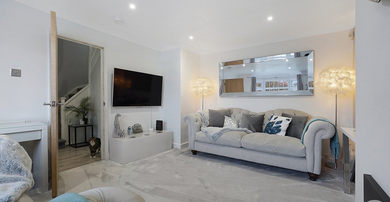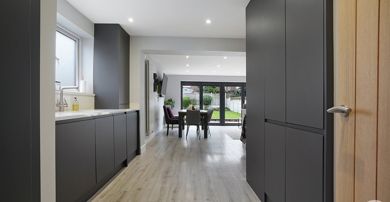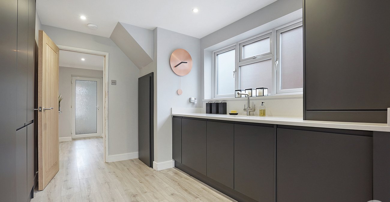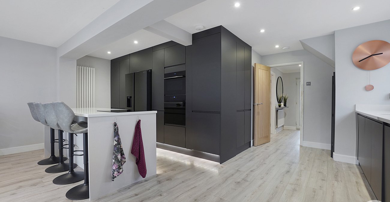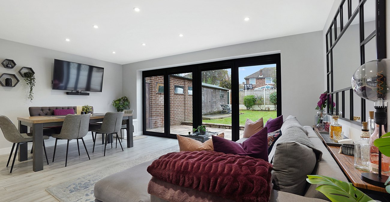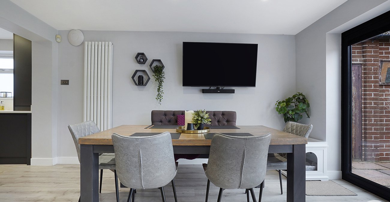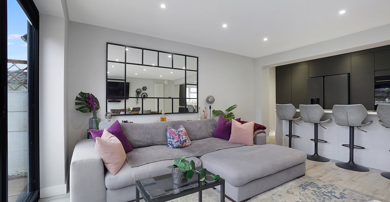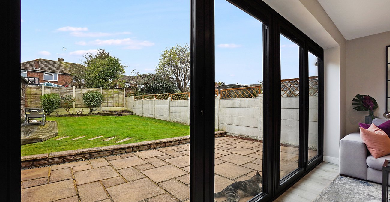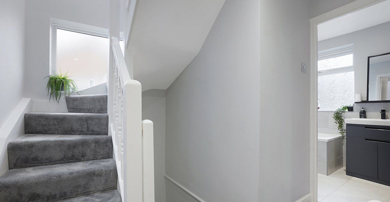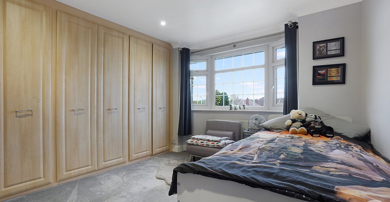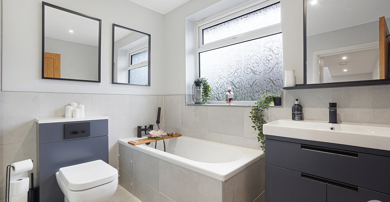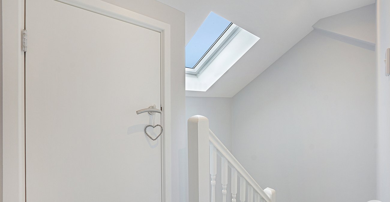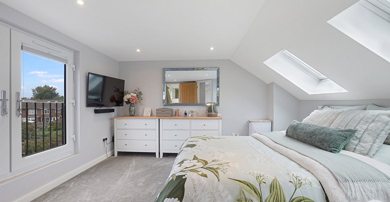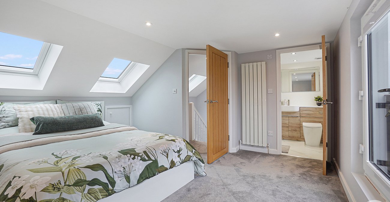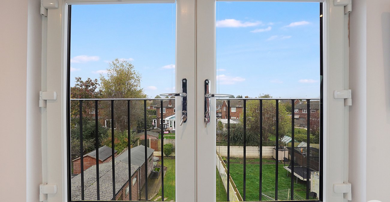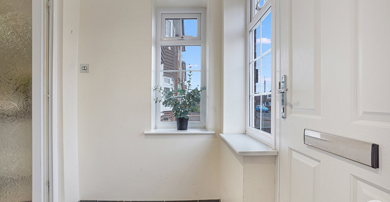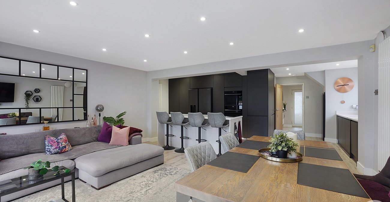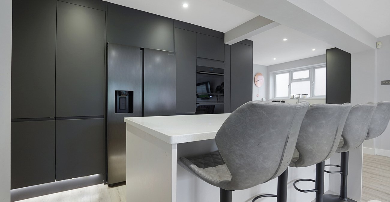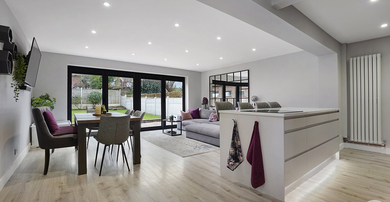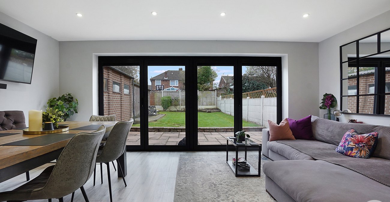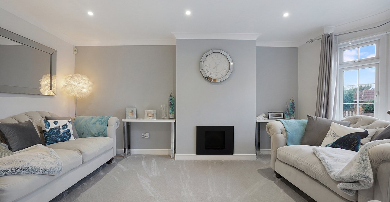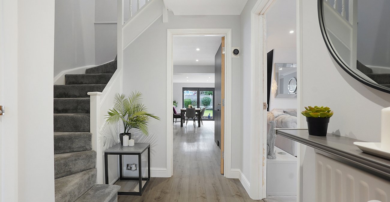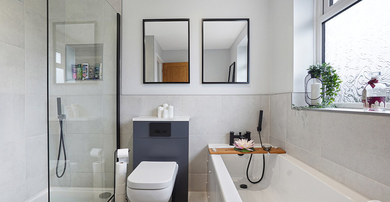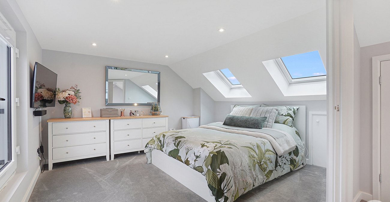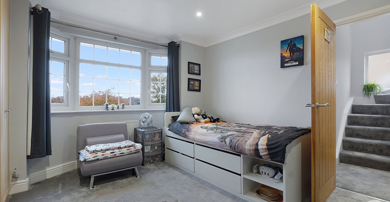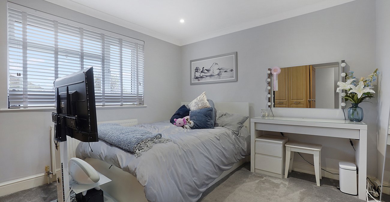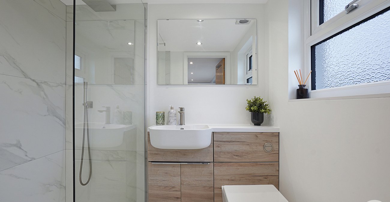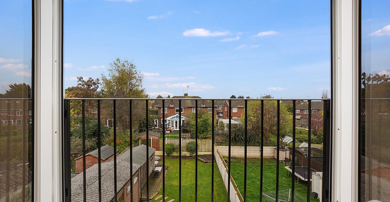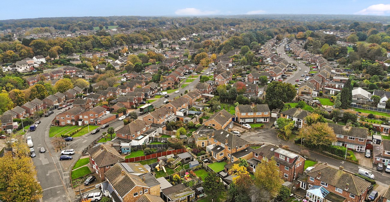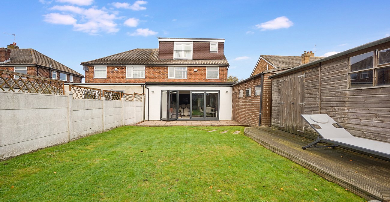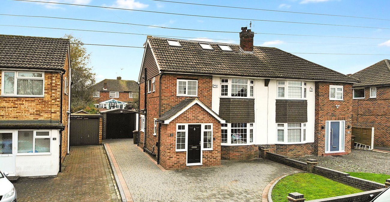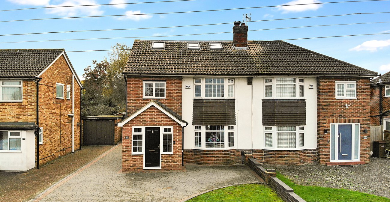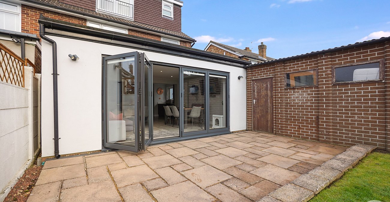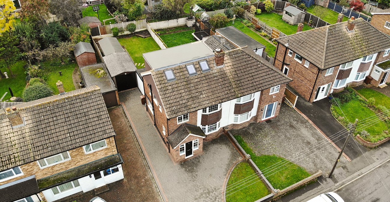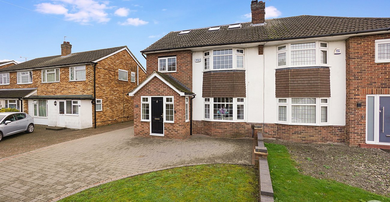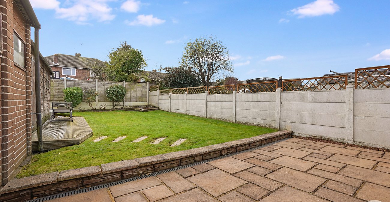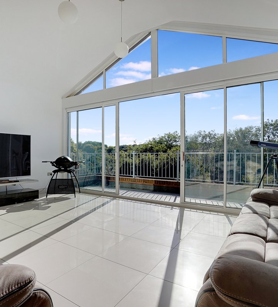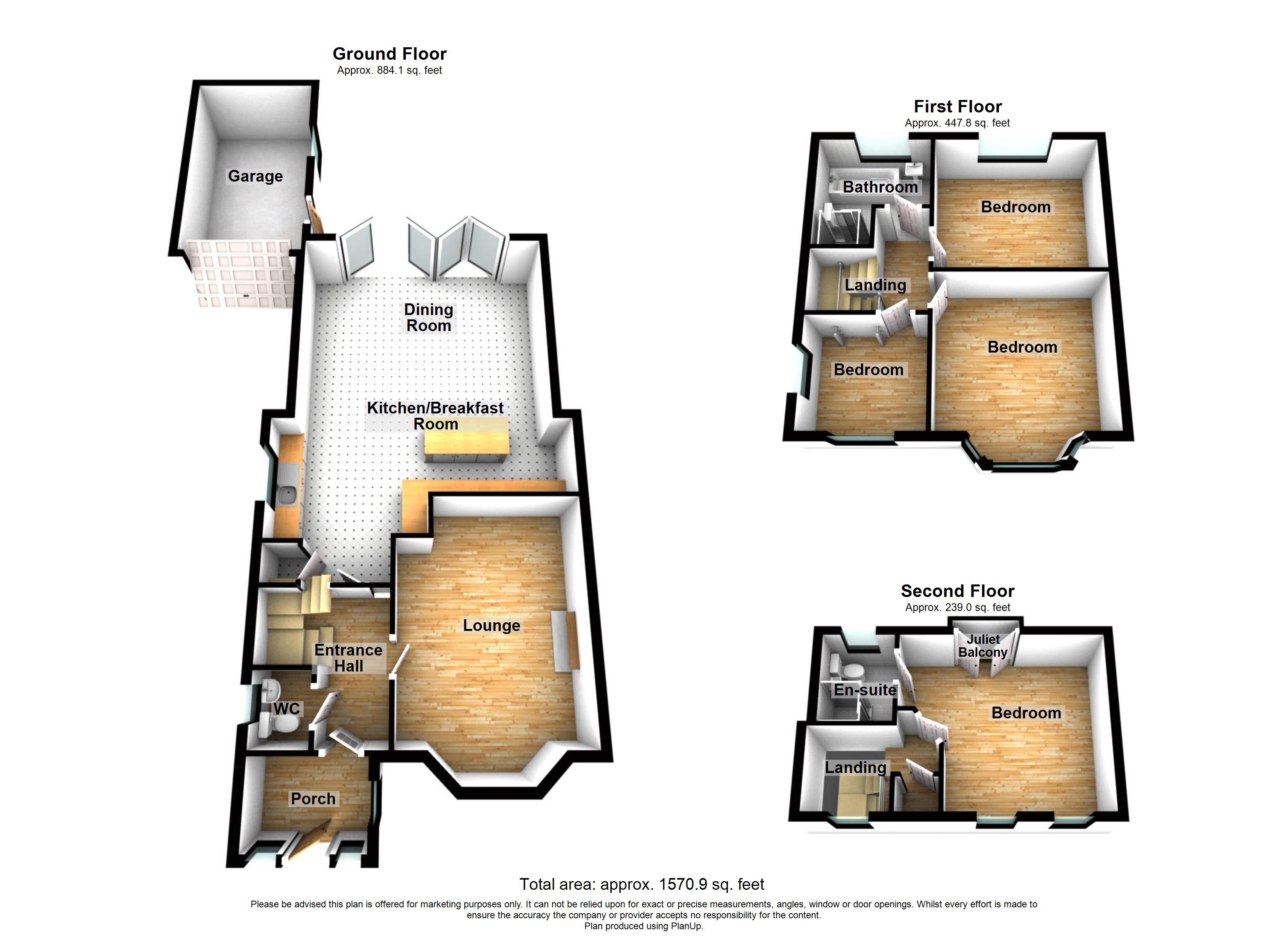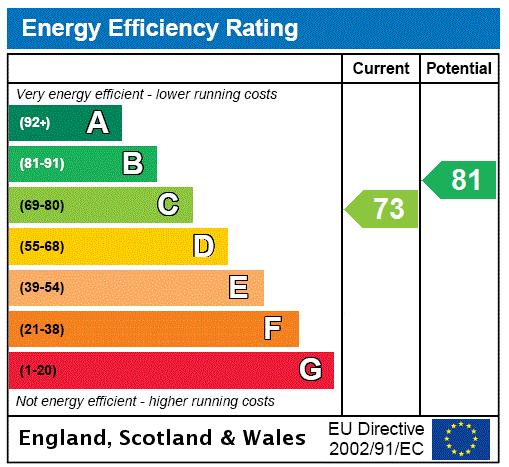
Property Description
Robinson Michael & Jackson are delighted to present this stunning four-bedroom family home, ideally located on Pine Grove in the highly sought-after Hempstead. Offering generous living space across three floors, this property is perfect for modern family living.
The home boasts 1,570.9 square feet of well-designed accommodation, featuring four well-proportioned bedrooms. The highlight is the stunning master bedroom, complete with a luxurious en suite, providing a private retreat for homeowners.
At the heart of the home is a large, modern open-plan kitchen/diner, offering a contemporary space perfect for entertaining and family meals. For quieter moments, the separate snug lounge provides the ideal spot to relax and unwind.
Externally, the property benefits from a garage to the side and a large driveway at the front, providing ample parking for multiple vehicles. The rear garden has been beautifully landscaped, offering an ideal space for hosting or enjoying quality family time outdoors.
Situated in a prime location, the property is within walking distance of Hempstead Valley Shopping Centre and Hempstead Junior School, making it convenient for local amenities and highly regarded schools.
Arrange your viewing today to fully appreciate everything this exceptional family home has to offer!
- 1570.9 Square Feet
- Stunning Master Bedroom with En Suite
- Walking Distance to Hemsptead Valley Shopping Centre and Hempstead Junior School
- Large Modern Open Plan Kitchen Diner with Bi-fold Doors To Rear
- Garage to Side, with a Large Driveway To Front
- Separate Snug Lounge
Rooms
Entrance 2.18m x 1.63mThree double glazed windows. Tiled flooring. Radiator.
Entrance Hallway 3m x 1.35mUnderstairs storage. Laminate flooring. Radiator.
Cloakroom 1.35m x 1.04mDouble glazed window to side. Low level WC. Wash hand basin. Laminate flooring. Heated towel rail.
Lounge 4.75m x 3.58mDouble glazed window to front. Bio-ethanol fire. Carpet. Radiator.
Kitchen 7.95m x 5.03mRange of wall and base units with Quartz worksurface. Space for appliances. Integrated oven with Induction hob. Laminate flooring. Radiator.
Landing 2.6m x 0.79mCarpet.
Bedroom One 3.73m x 3.25mDouble glazed French doors with Juliet balcony to rear. Two double glazed velux windows. Eaves storage. Carpet. Radiator.
Ensuite 1.85m x 1.4mDouble glazed window yo rear. Low level WC. Vanity wash hand basin. Walk in shower. Laminate flooring. Heated towel rail.
Bedroom Two 3.68m x 3mDouble glazed window to front. Built in wardrobes. Carpet. Radiator.
Bedroom Three 3.68m x 3.1mDouble glazed window to rear. Built in wardrobe. Carpet. Radiator.
Bedroom Four 2.5m x 2.3mDouble glazed window to front. Built in wardrobe. Carpet. Radiator.
Bathroom 2.54m x 2.5mDouble glazed window to rear. Walk in shower with separate bath. Low level WC. Wash hand basin. Heated towel rail. Tiled flooring.
Rear Garden 8.9mAccess to garage. Laid to lawn. Patio area. South Facing.
ParkingSpace for 3-4 cars
