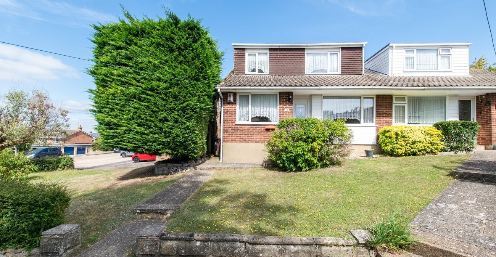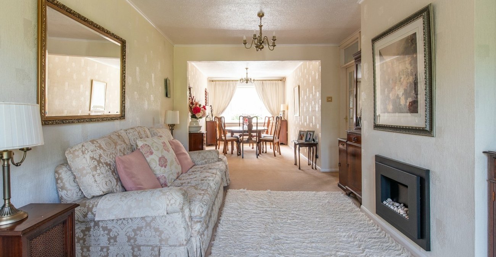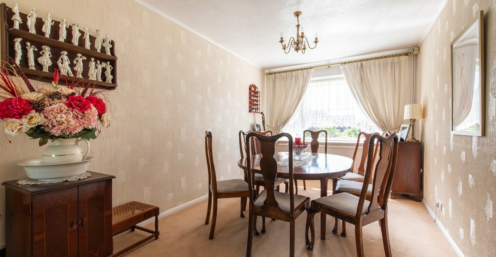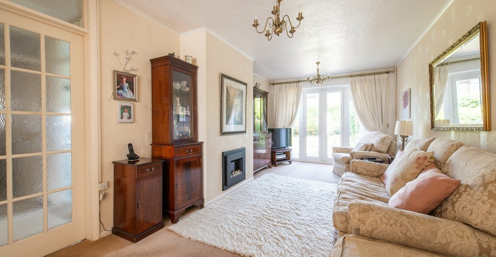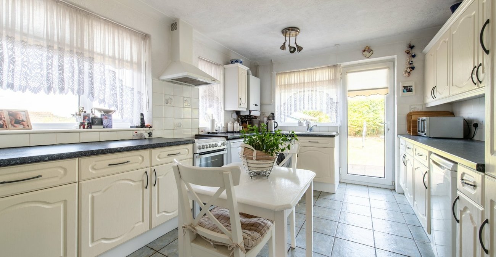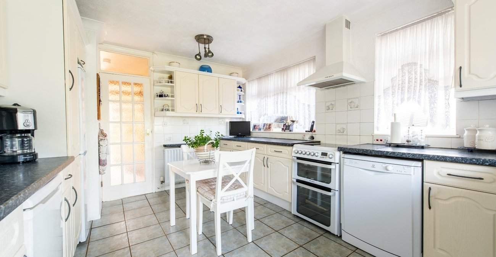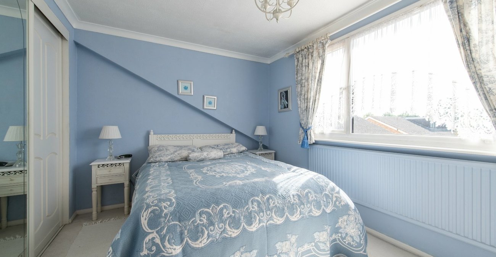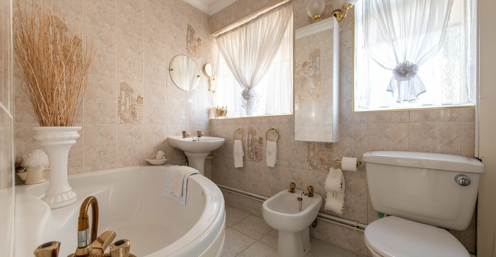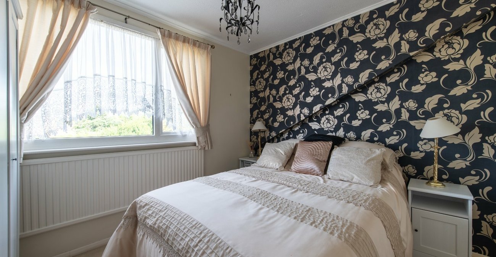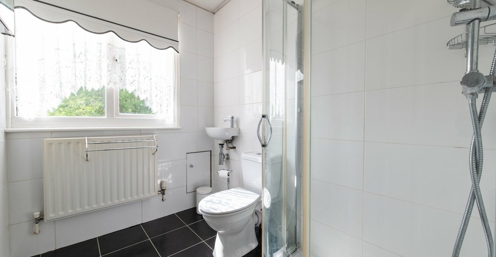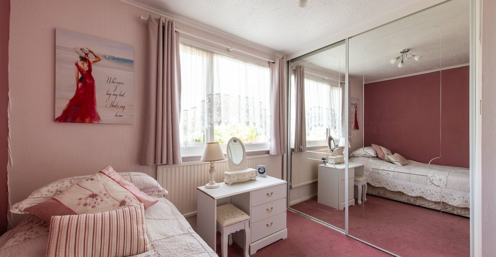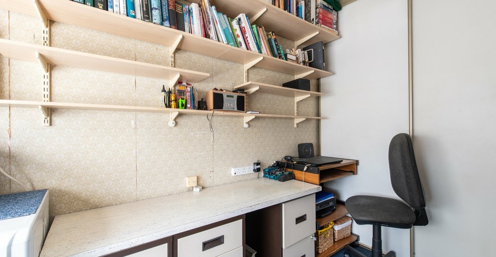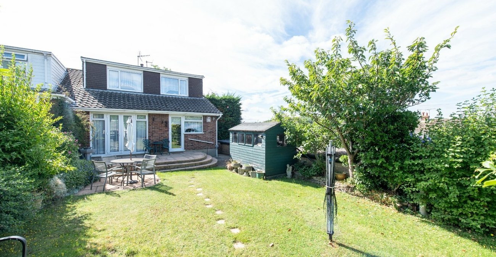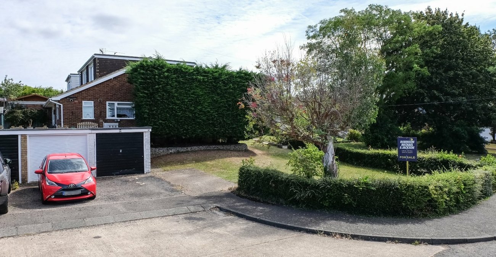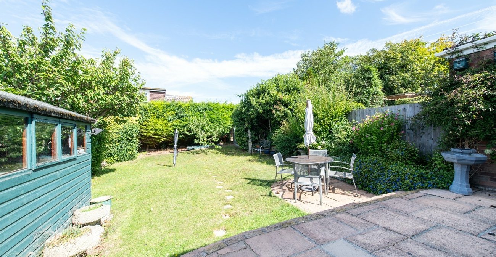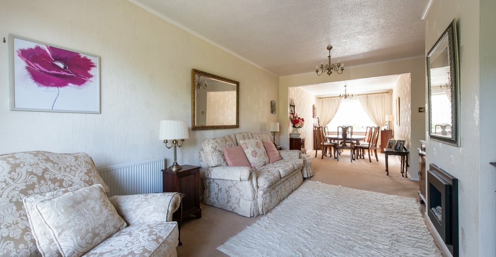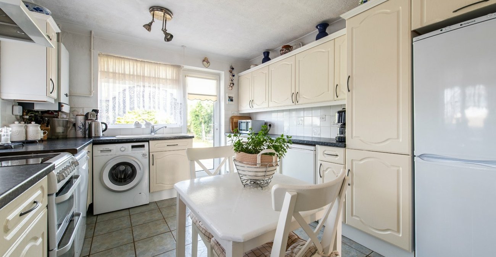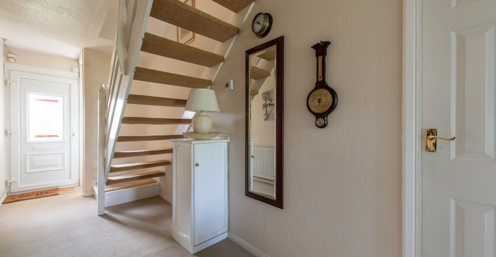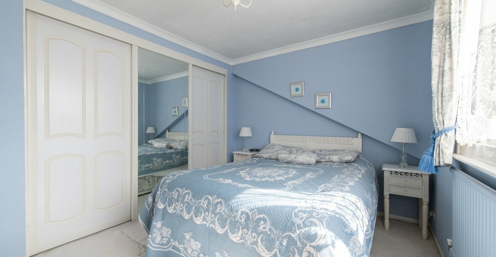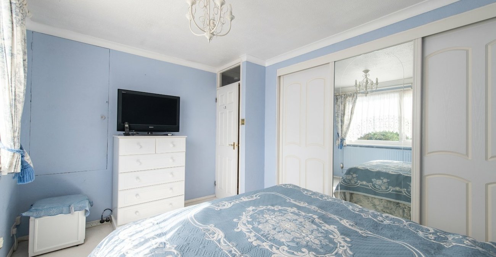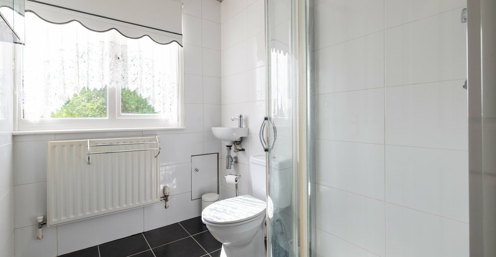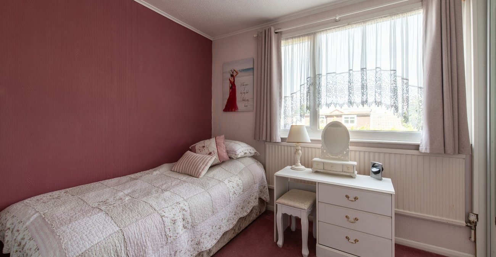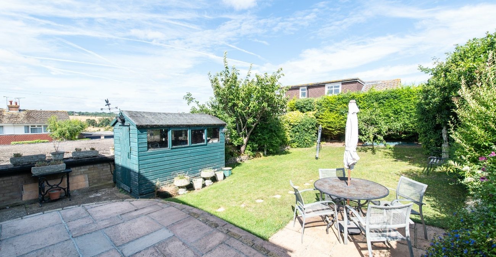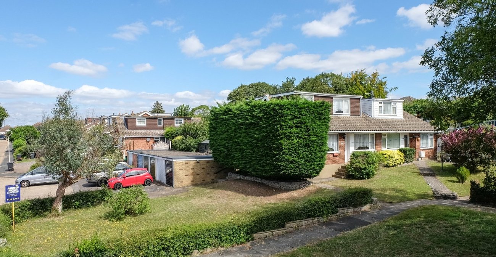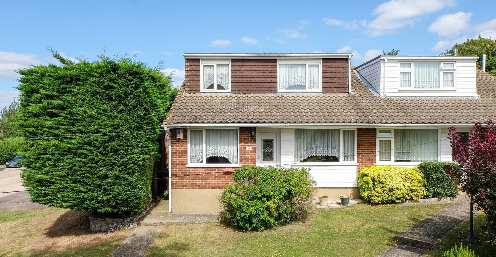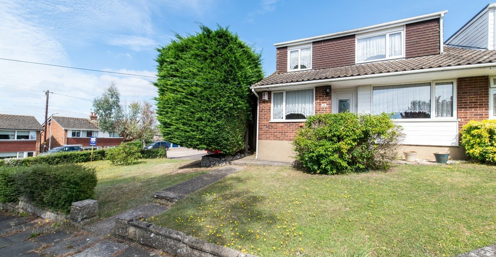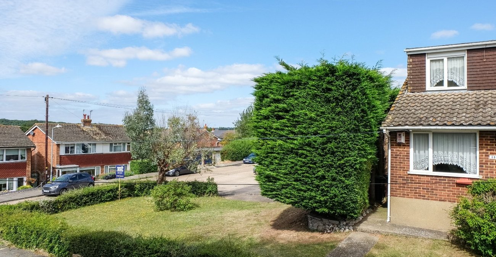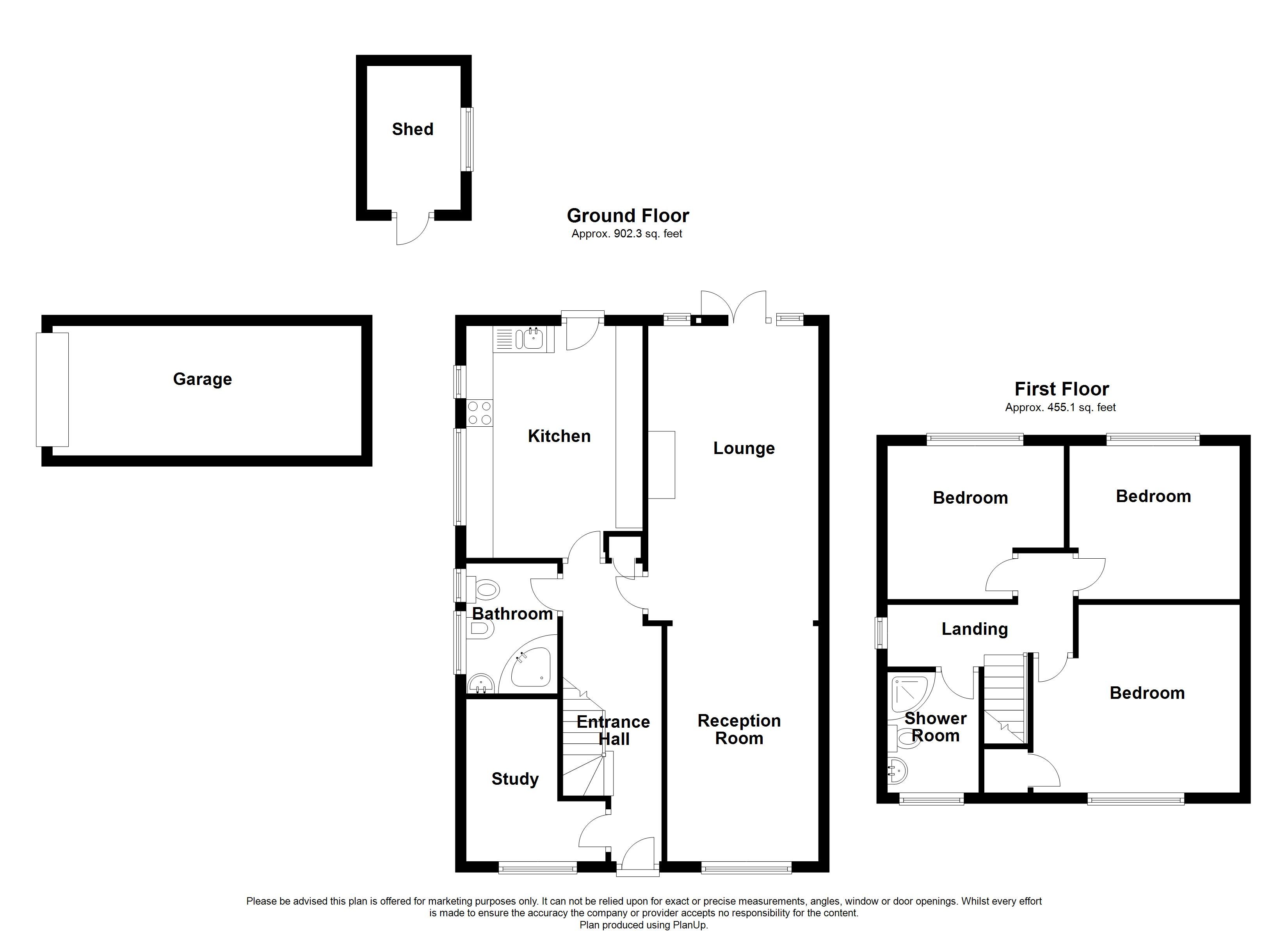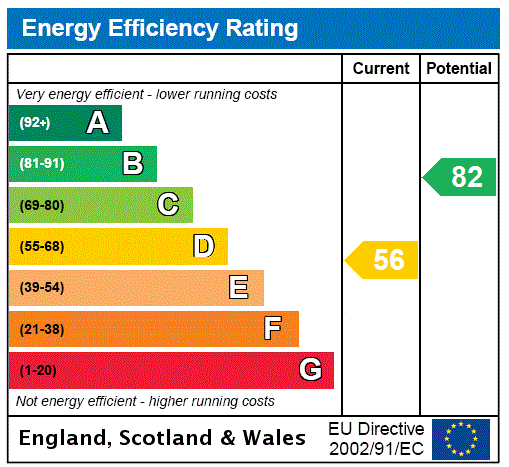
Property Description
Situated in sought after ISTEAD RISE is this THREE DOUBLE BEDROOM SEMI DETACHED HOUSE which has a 52' x 34' REAR GARDEN, FRONT GARDEN and a LARGE SIDE GARDEN along with an END EN BLOC GARAGE to the side and FURTHER OFF ROAD PARKING for TWO CARS with potential for more if required. The spacious accommodation comprises ENTRANCE HALL, STUDY/OFFICE, a 33' LOUNGE/DINER, GROUND FLOOR BATHROOM and a 14'1 x 10'8 FITTED KITCHEN BREAKFAST ROOM. On the first floor are THREE WELL PROPORTIONED BEDROOMS and a SEPARATE SHOWER ROOM. Offered with the benefit of NO FORWARD CHAIN. VIEWING RECOMMENDED.
- Entrance Hall
- Study/Office
- 33' Through Lounge
- Ground Floor Bathroom
- First Floor Shower Room
- Fitted Kitchen/Breakfast Room
- Good sized gardens
- En-Bloc Garage
- Further Parking for 2 Cars
- No Chain Involved
Rooms
Entrance:Double glazed entrance door into hallway. Staircase to first floor. Radiator. Fitted base unit. Door to ground floor study. Door to ground floor shower room.
Lounge: 10.1m x 3.18mDouble glazed window to front. Double glazed French doors to garden. Carpet. Two radiators.
Study: 2.87m x 2.44m (narrowing to 1.68m)Double glazed window to front. Built-in cupboard with sliding doors. Radiator. Carpet.
Kitchen: 4.3m x 3.25mTwo double glazed windows to side. Double glazed window to rear. Double glazed door to garden. Fitted wall and base units with roll top work surface over. Space for appliances. 1 1/2 bow sink and drainer unit with mixer tap. Tiled splashbacks. Wall mounted boiler. Double radiator. Coved and textured ceiling.
GF Shower Room: 2.4m x 1.65mFrosted double glazed windows to side x 2. Matching suite comprising corner bath. Pedestal wash hand basin. Low level w.c. Bidet. Radiator. Tiled walls. Tiled flooring.
First Floor Lanidng:Double glazed window to side. Carpet. Doors to:-
Bedroom 1: 3.86m x 2.8m + WardrobesDouble glazed window to front. Radiator. Built-in wardrobes with sliding doors. Built-in storage cupboard. Coved ceiling. Carpet.
Bedroom 2: 3.25m x 2.82mDouble glazed window to rear. Radiator. Carpet.
Bedroom 3: 2.84m x 2.74m + WardrobesDouble glazed window to rear. Radiator. Built-in wardrobes with mirrored sliding doors. Carpet.
Bathroom: 2.18m x 1.63mDouble glazed window to front. Suite comprising tiled shower cubicle. Wash hand basin. Low level w.c. Radiator. Tiled walls. Tiled flooring.
