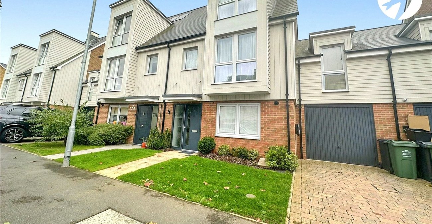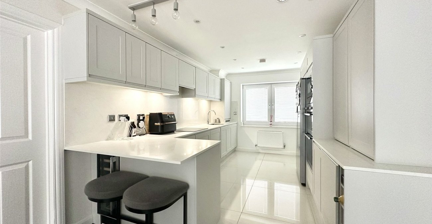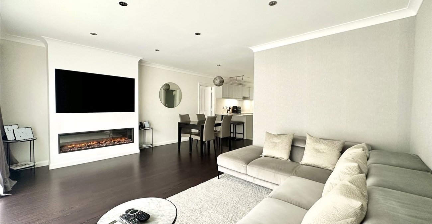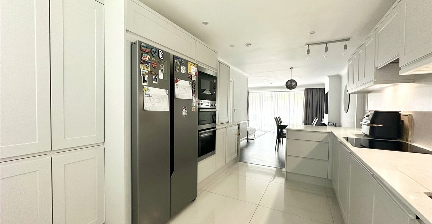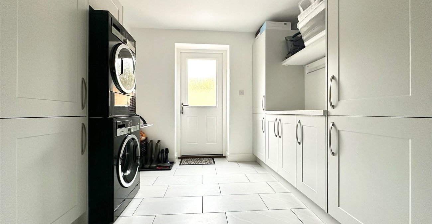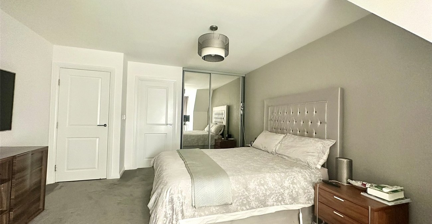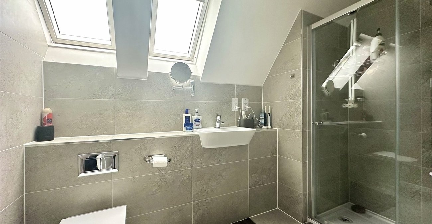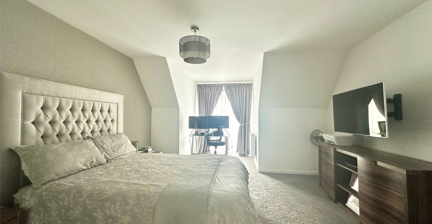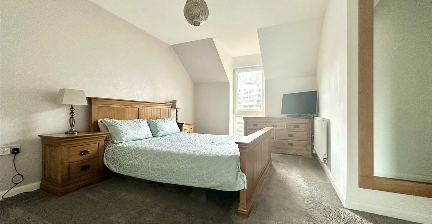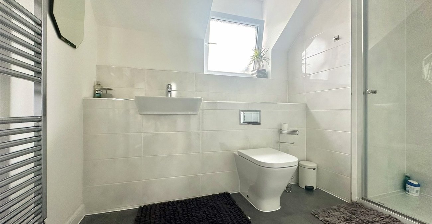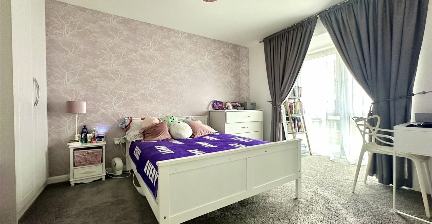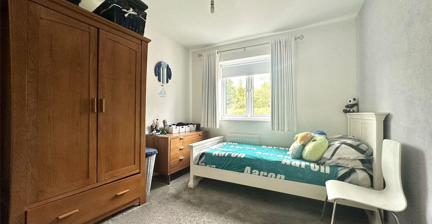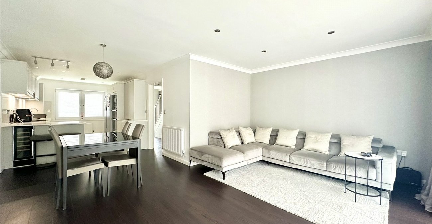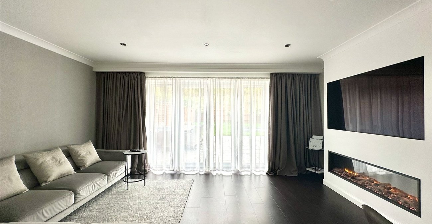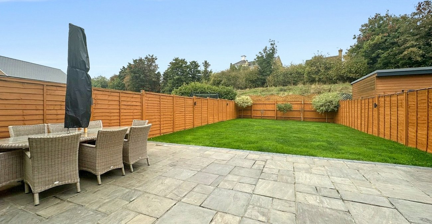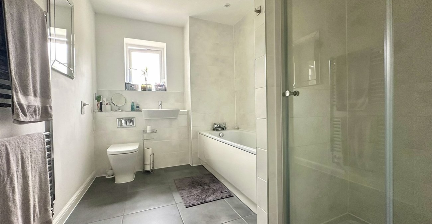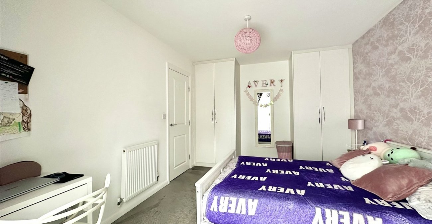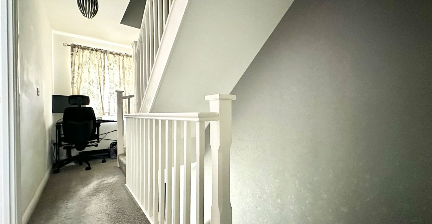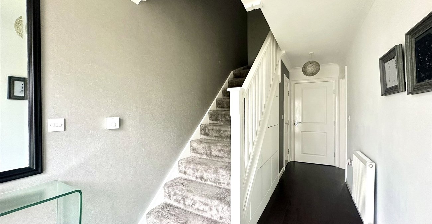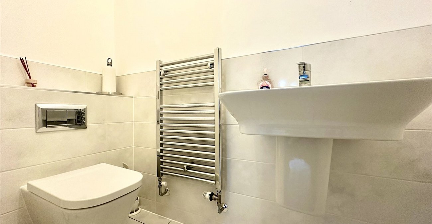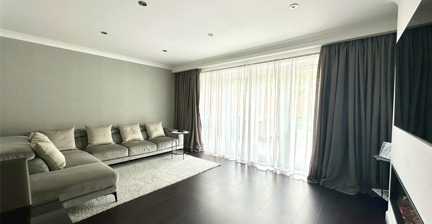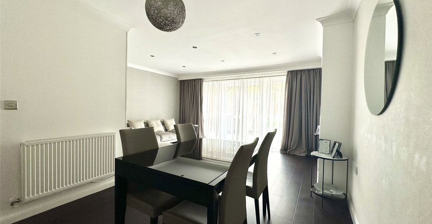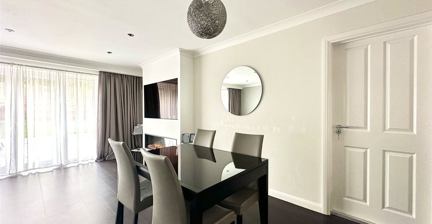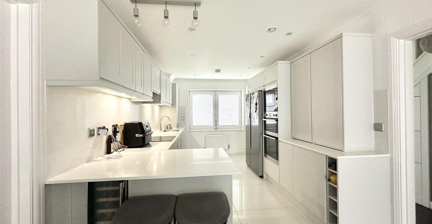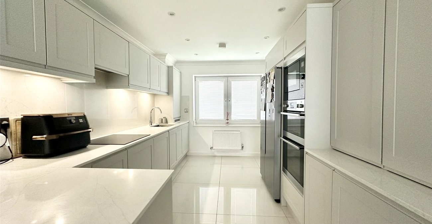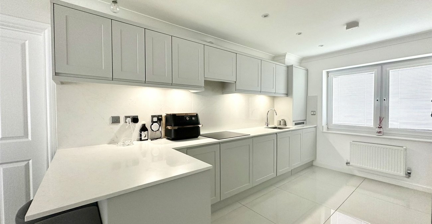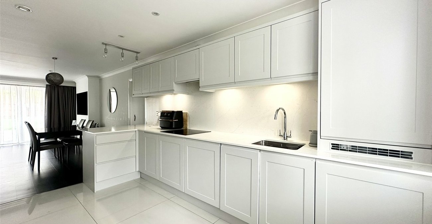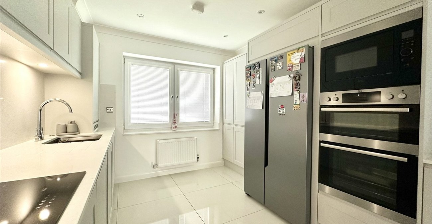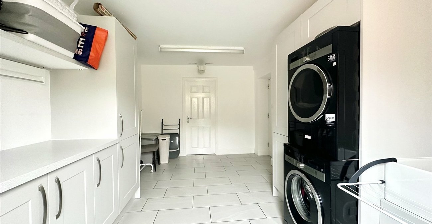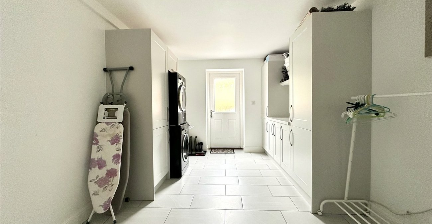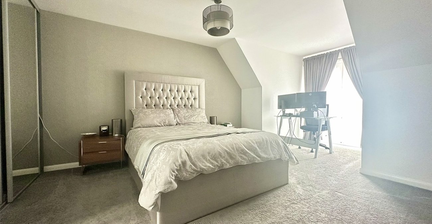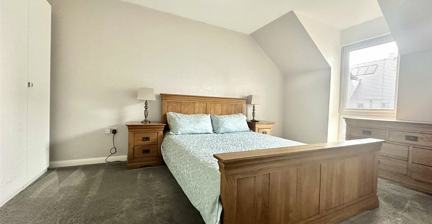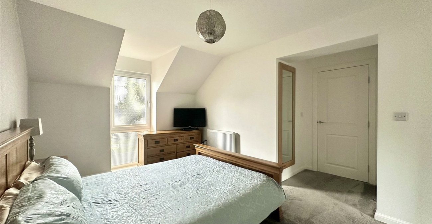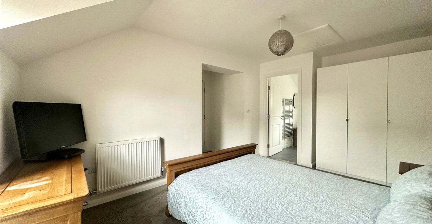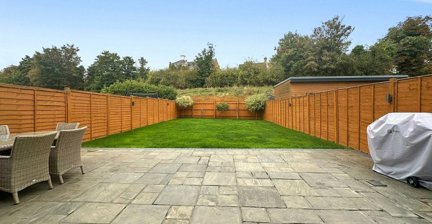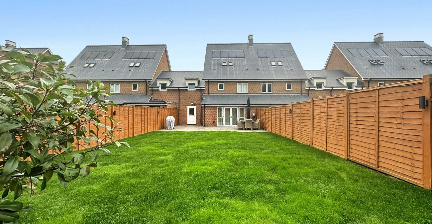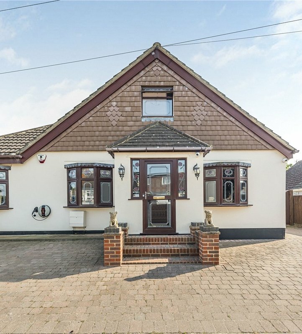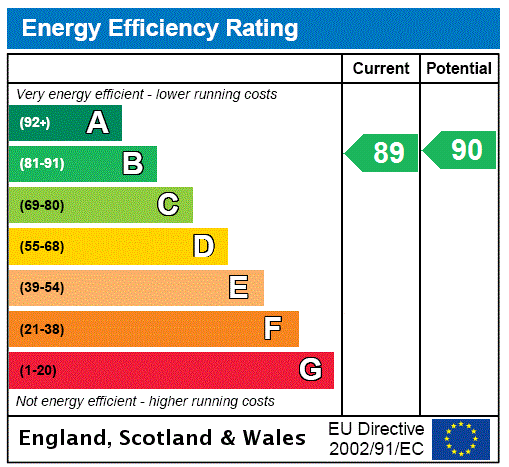
Property Description
* Guide Price £625,000 - £650,000 *
Robinson Jackson are delighted to offer this immaculately presented four bedroom family home on the ever popular St Clements Lakes development with garage and off-street parking.
The property is set over 3 floors and boasts a large open plan living space to the ground floor comprising a hi-spec modern fitted kitchen with Quartz worktops, a 15'10 utility room, a dining and living room with doors leading out on to a beautiful 65' garden.
On the first floor there are three generous sized bedrooms, one with ensuite and a large family bathroom. The second floor is home to the principle bedroom with another ensuite, built in wardrobe and an additional wardrobe space.
Located within close proximity to Bluewater shopping centre, A2/M25 and Greenhithe Station, this truly is a gorgeous home that needs to be viewed to fully appreciate the space on offer. Call our Robinson Jackson team now to book your viewing.
- Set Over Three Floors
- Immaculately Presented Throughout
- Open Plan Living Space
- Two Ensuite Bathrooms
- Four Generously Sized Bedrooms
- Close to Greenhithe Station for trains to Dartford and Abbey Wood for the Elizabeth Line
- Close to Bluewater Shopping Centre
Rooms
Entrance Hall:Under stairs cupboard and drawer storage. Radiator. Laminate flooring. Stairs to first floor.
Cloakroom: 1.98m x 0.97mLow level WC. Wash hand basin. Heated towel rail. Part tiled walls. Tiled flooring. Extractor fan.
Open Plan Lounge: 5.05m x 3.84mDouble glazed window to rear and patio doors leading to rear garden. Built in media wall. Radiator. Spotlights. Laminate flooring.
Kitchen: 4.47m x 2.84mDouble glazed window to front. Range of matching wall and base units with complimentary Quartz work surfaces and splash backs including breakfast bar and cutaway sink with drainer. Integrated electric double oven and microwave, hob and extractor. Integrated dishwasher. Space for American style fridge freezer. Integrated wine cooler. Cupboard housing boiler. Radiator. Spotlights. Tiled flooring.
Utility Room: 4.83m x 2.92mDoor to rear. Range of matching wall and base units with complimentary work surface over. Space and plumbing for washing machine. Space for tumble dryer.
Landing:Two storage cupboards. Airing cupboard. Radiator. Carpet. Stairs to second floor.
Bedroom Two: 4.62m x 4.14mDouble glazed window to front. Radiator. Carpet.
Ensuite: 2.95m x 1.93mFrosted double glazed window to rear. Low level WC. Wash hand basin. Shower cubicle. Heated towel rail. Part tiled walls. Tiled flooring. Extractor fan.
Bedroom Three: 4.88m x 3.07mDouble glazed window to front. Built in wardrobes. Radiator. Carpet.
Bedroom Four: 3.18m x 2.82mDouble glazed window to rear. Radiator. Carpet.
Bathroom: 3.18m x 2.13mFrosted double glazed window to rear. Low level WC. Wash hand basin. Panelled bath. Shower cubicle. Heated towel rail. Part tiled walls. Tiled flooring. Extractor fan.
Landing:Carpet. Loft access.
Bedroom One: 5.4m x 3.96mDouble glazed window to front. Built in wardrobes. Radiator. Carpet.
Ensuite: 2.87m x 1.73mTwo frosted double glazed Velux windows. Low level WC. Wash hand basin. Shower cubicle. Heated towel rail. Part tiled walls. Tiled flooring. Extractor fan.
