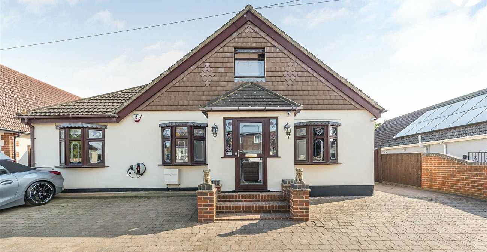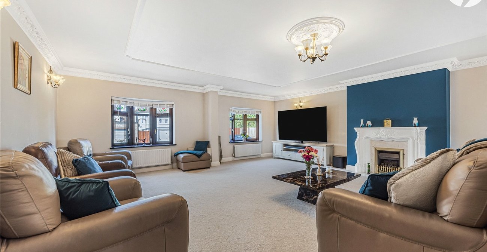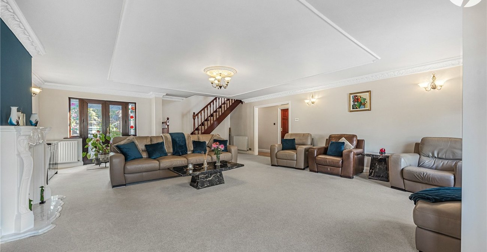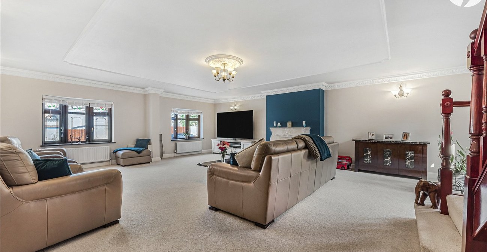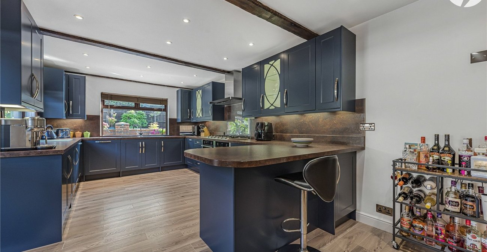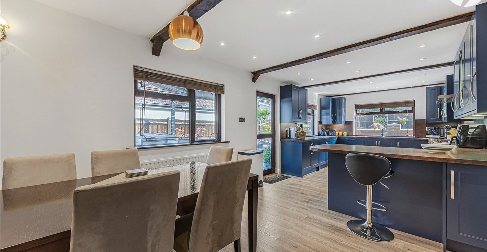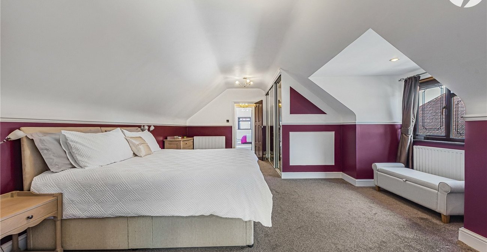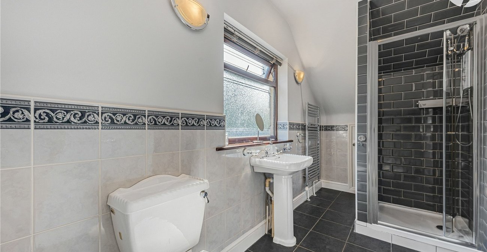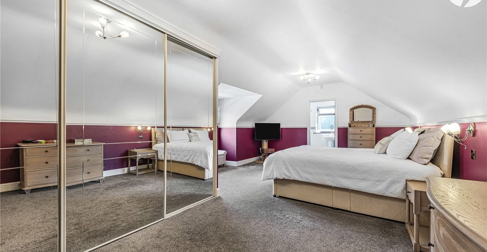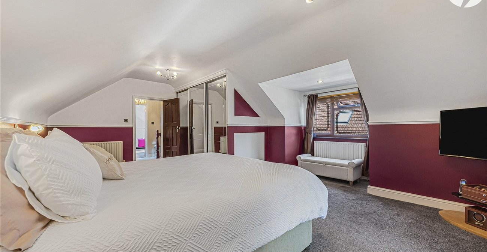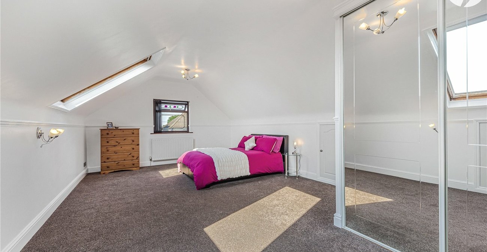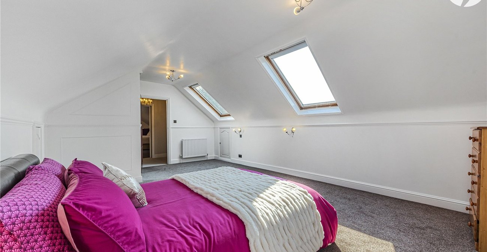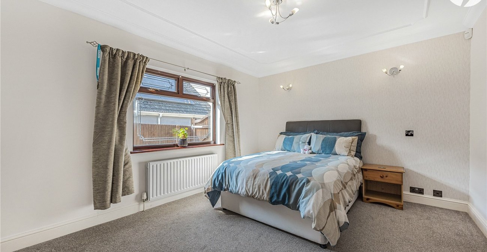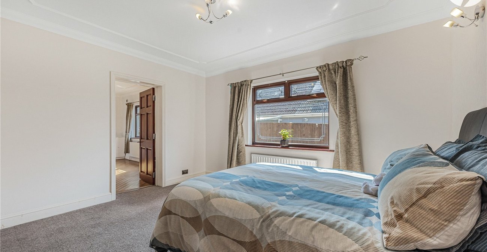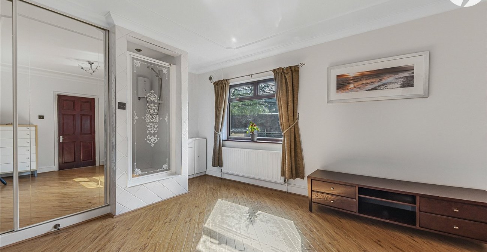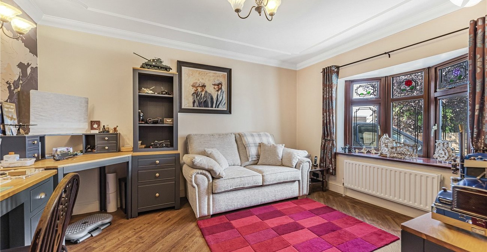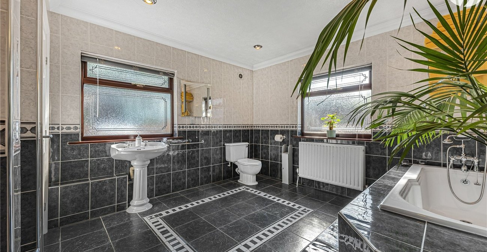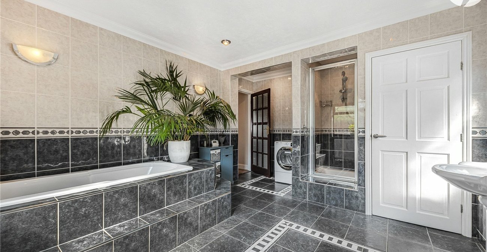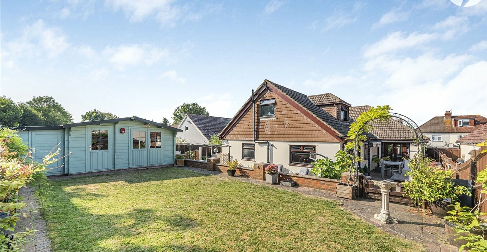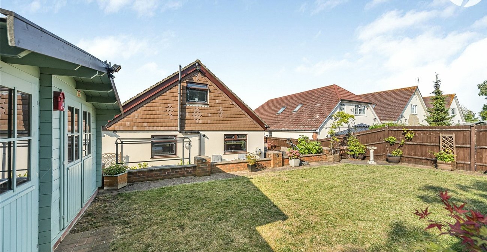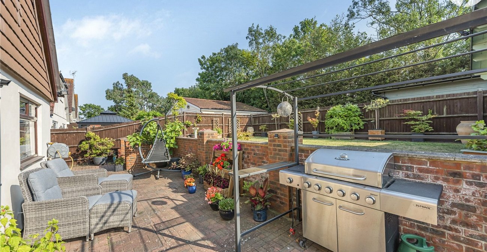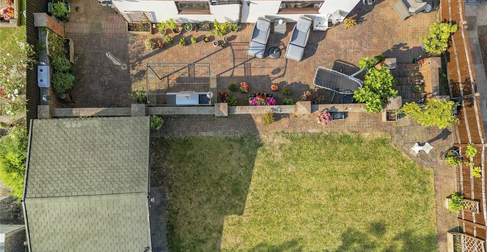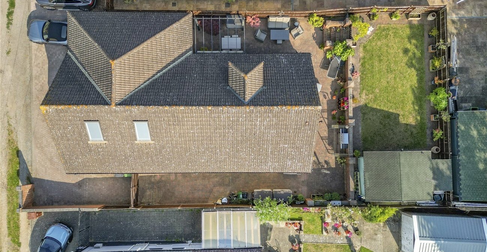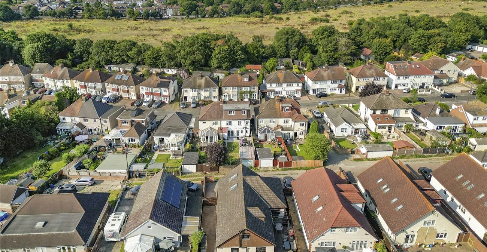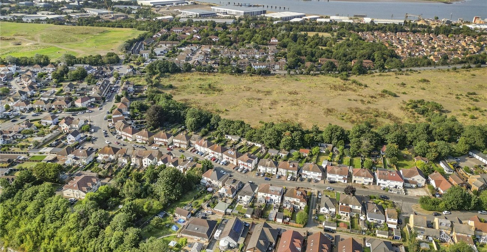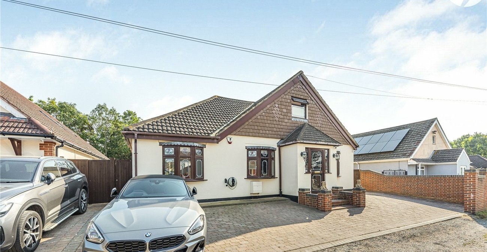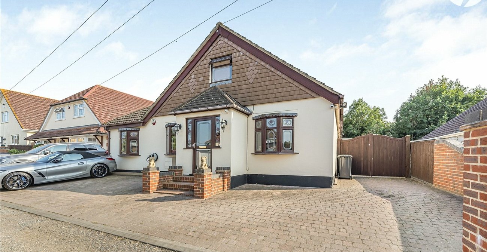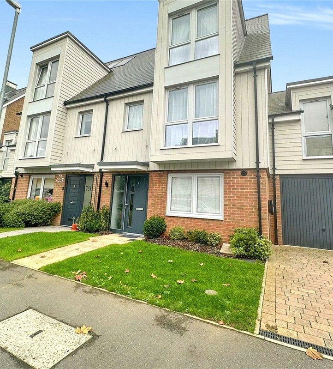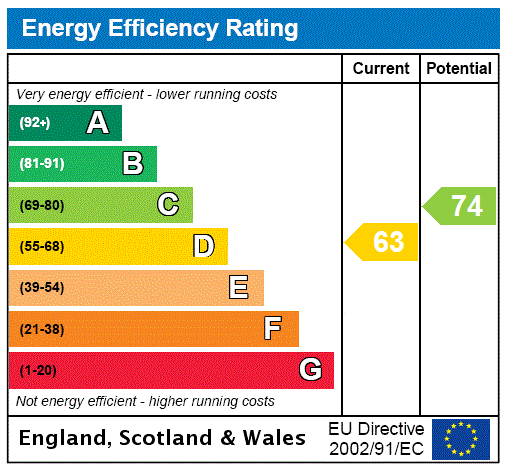
Property Description
Nestled in a quiet close off of Hedge Place Road in Greenhithe, this impressive 224 sq. metre (2411 sq. feet) 5-bedroom detached chalet bungalow offers versatile living space ideal for families or those seeking ample room to entertain. The property boasts a spacious garden, perfect for outdoor activities and relaxation, along with an outbuilding and additional outdoor storage. With off-street parking for up to 7 cars, and an electric charging point, convenience is assured.
For shopping needs there is an ASDA Superstore close by and the renowned Bluewater Shopping Centre, offering a plethora of shops, restaurants, and leisure amenities such as a cinema complex and trampoline park.
Greenhithe's location on the Fast Track bus route provides easy connections to Dartford and Gravesend, and Stone Crossing & Greenhithe railway stations are close by. For those looking to travel further, Ebbsfleet International is roughly four miles away, offering high-speed rail links to London and continental Europe.
Conveniently positioned for quick access to the M25 and A2, this property provides an ideal location for those commuting to London or the coast.
Don't miss the opportunity to make this beautiful property your new home. Contact us today to arrange a viewing and secure your dream abode.
- 2411 Square Feet/224 Square Metres!
- Electric Car Charging Point
- Parking for up to Seven Cars
- Summer House & Outdoor Storage
- Versatile Living Space
- Close Proximity to Bluewater shopping centre
- Close to Greenhithe & Stone Crossing Stations
Rooms
Entrance Porch:Double glazed window to front. Double glazed door. Stone effect laminate flooring.
Entrance Hall:Radiator. Carpet.
Lounge: 8.18m x 6.38mTwo double glazed windows to front. Double glazed door leading to garden. Four radiators. Gas fireplace with marble base. Carpeted stairs to first floor.
Kitchen/Diner: 8.48m x 3.38mDouble glazed window to side. Two double glazed windows to rear. Double glazed door to garden. Range of matching wall and base units with complimentary work surface over. Stainless steel sink with drainer. Integrated double electric Neff oven, Smeg gas hob and Neff extractor fan. Integrated Neff dishwasher. Radiator. Spotlights. Laminate flooring.
Bedroom Three: 3.96m x 3.07mDouble glazed window to side. Radiator. Carpet.
Bedroom Four: 4.55m x 3.05mDouble glazed window to side. Built in wardrobes. Shower cubicle with fully tiled walls. Vanity wash hand basin. High spec wood effect vinyl flooring.
Study/Bedroom Five 4m x 3.07mDouble glazed bay window to front. Radiator. High spec wood effect vinyl flooring.
Bathroom: 4.27m x 3.63mDouble glazed frosted windows to rear and side. Low level WC. Pedestal wash hand basin. Tiled panelled bath with shower attachment. Shower cubicle. Cupboard housing plumbing for washing machine and boiler. Tiled walls. Tiled flooring.
Landing:Carpet.
Bedroom One 6.43m x 4.9m narrowing to 3.96mDouble glazed window to side. Two radiators. Built in wardrobes. Carpet.
Ensuite:Frosted double glazed window to rear. Low level WC. Pedestal wash hand basin. Shower cubicle. Part tiled walls. Heated towel rail. Two eaves storage cupboards. Tiled flooring.
Bedroom Two: 6.12m x 4mDouble glazed window to front. Two radiators. Built in wardrobes. Eaves storage cupboard. Carpet.
