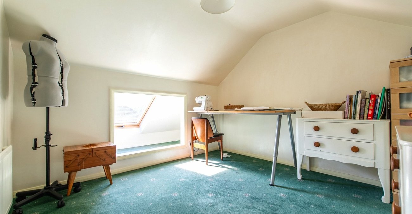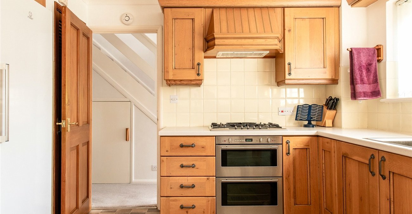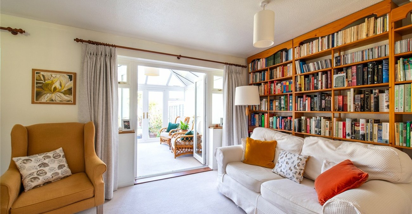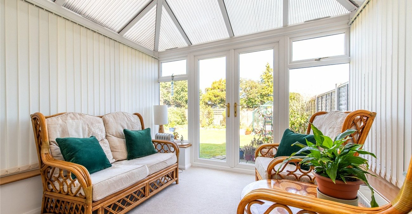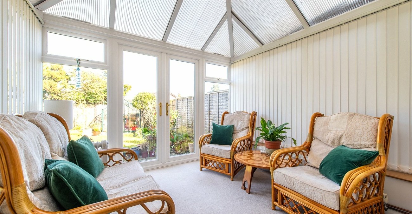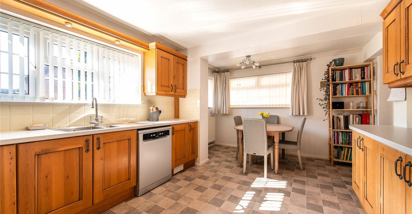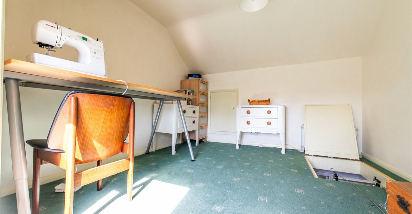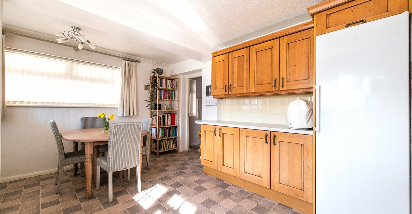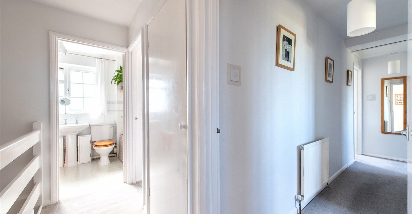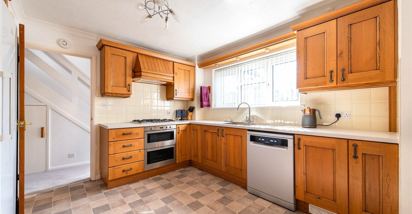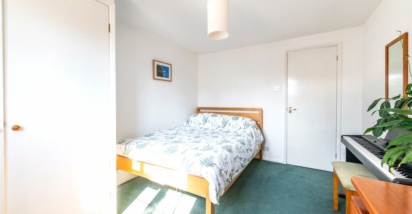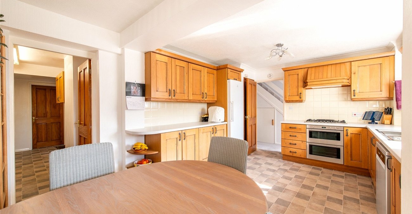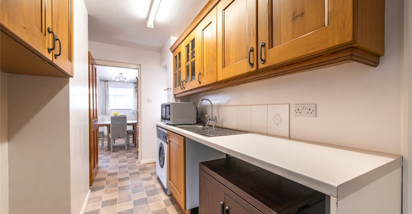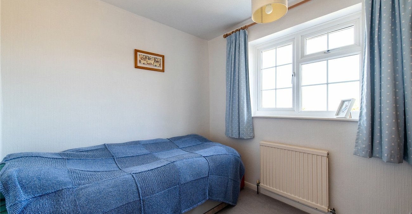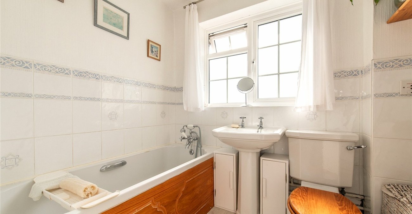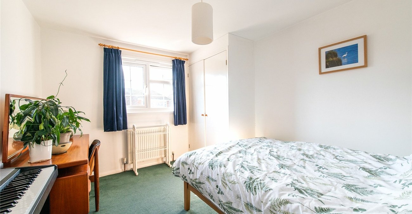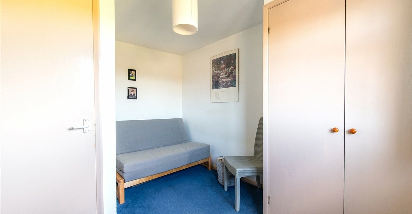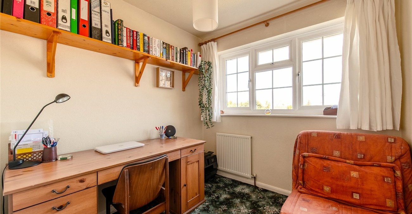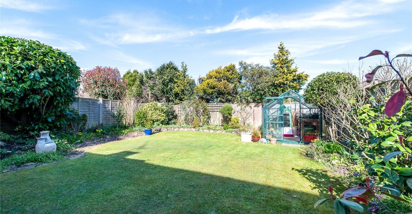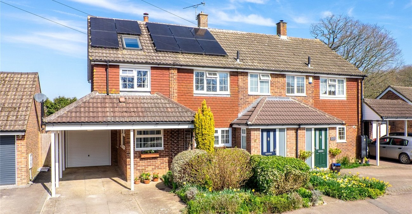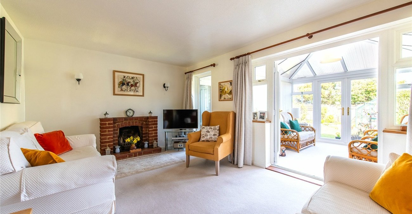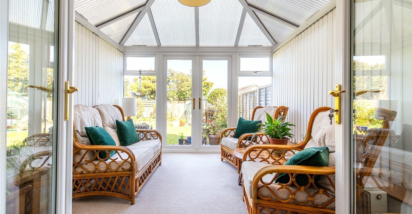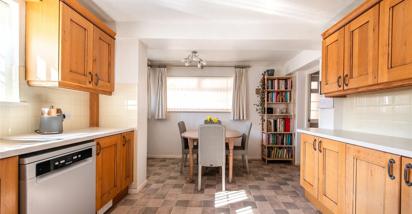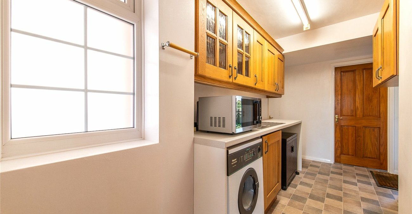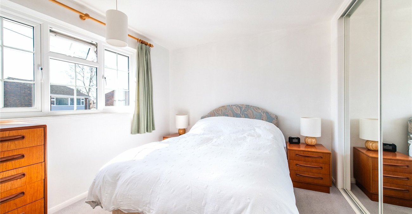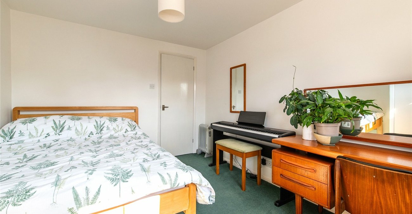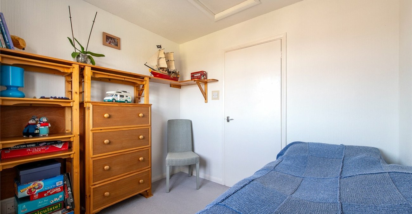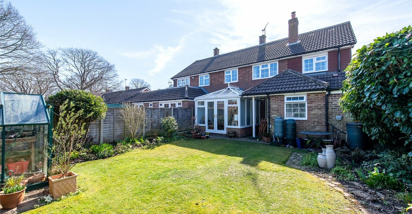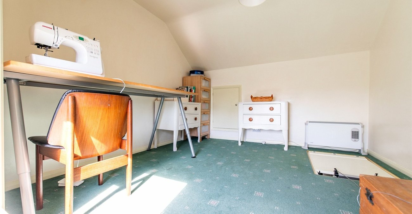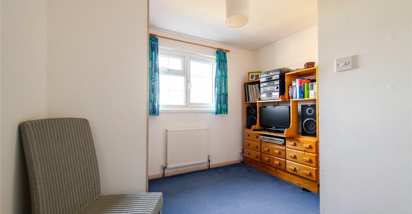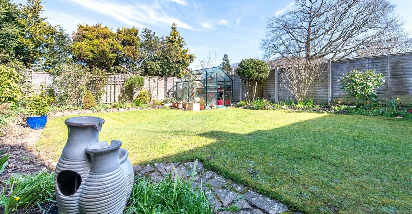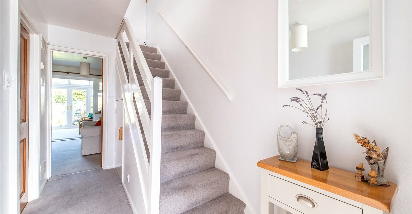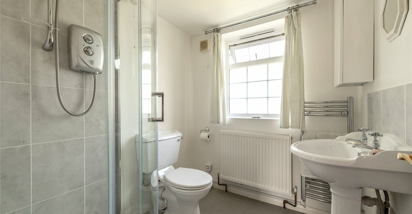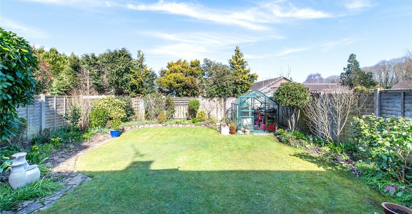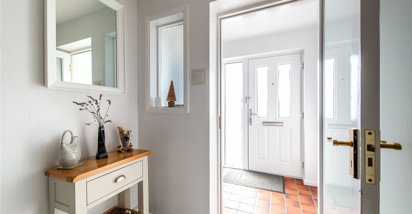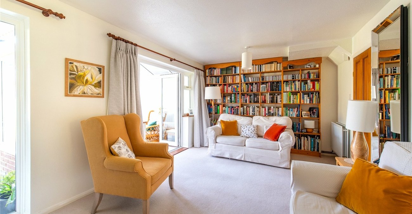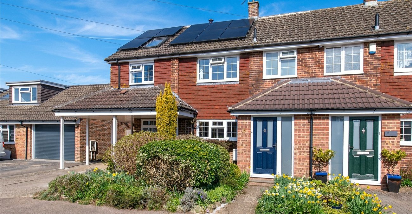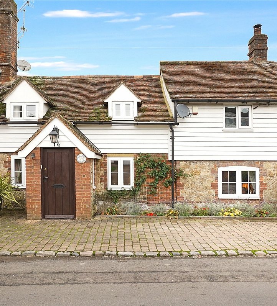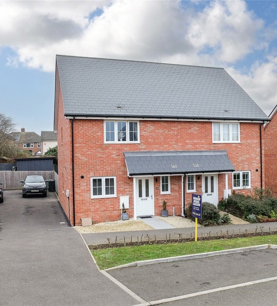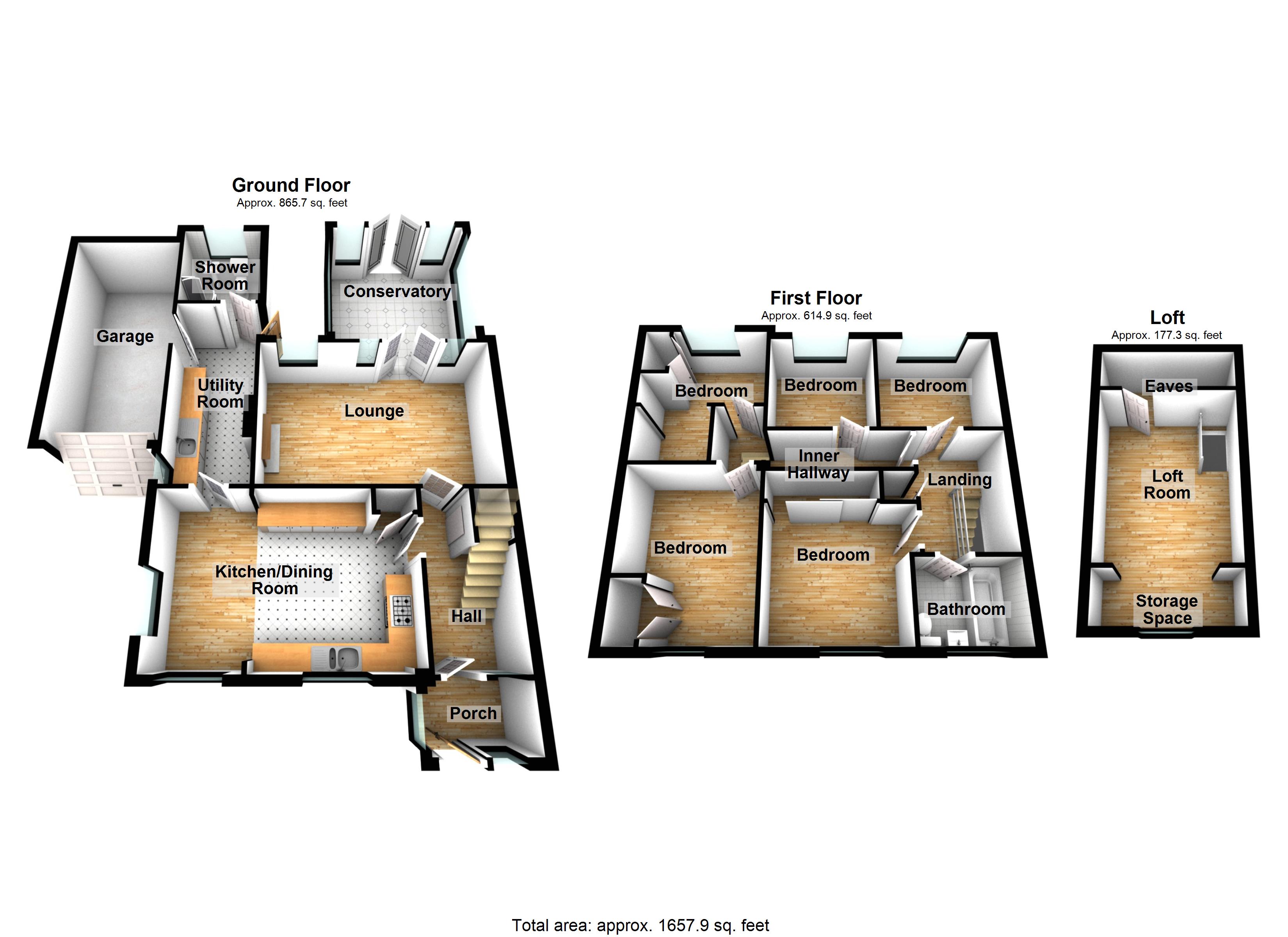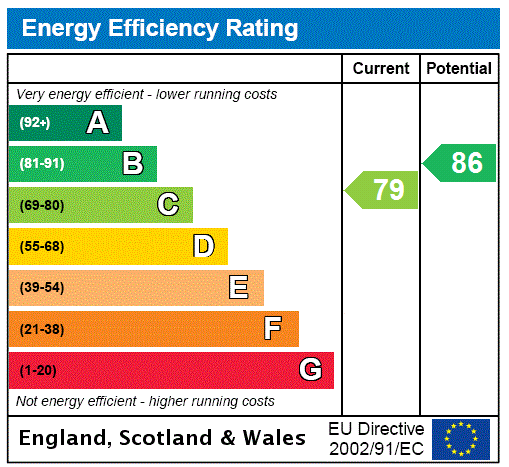
Property Description
This beautifully presented, semi-detached family home offers an exceptional opportunity for large or growing families seeking both space and convenience in the desirable rural village of Kingswood. Boasting five generously sized bedrooms, the property provides ample accommodation, ensuring comfort and privacy for all.
A notable feature of this home is its commitment to sustainability, evidenced by the installed solar panels, contributing to both energy efficiency and reduced running costs. Further enhancing the living space is an additional loft room, perfectly suited for a dedicated home office or flexible multi-purpose area.
Practicality is paramount, with a substantial driveway providing parking for multiple vehicles, complemented by a garage equipped with power, offering a handy utility area.
Kingswood's idyllic setting ensures a tranquil lifestyle, while remaining conveniently close to fantastic schools and essential amenities. The property's prime location also places residents within easy reach of the outstandingly picturesque Leeds Castle, providing a wealth of leisure and recreational opportunities. Moreover, excellent connectivity is assured, with swift access to the M20 motorway, facilitating effortless travel to surrounding areas.
- Five bedrooms
- Semi-detached
- Solar Panels
- Additional loft room suitable for home office
- Driveway providing parking for multiple vehicles
- Garage
Rooms
PorchWindow to side, window to front, window to rear, door
HallwayDoor, stairs, understairs cupboard
Lounge 5.05m x 3.33mThree windows to rear, fireplace, double door, door
Kitchen/Diner 3.48m x 5.03mWindow to front, open plan to Dining Area, door, window to side, door
Utility Room 4.27m x 1.83mWindow to side, door
ConservatoryTwo windows to side, two windows to rear, double door
Shower RoomWindow to rear, door, walk in shower, basin, WC
GarageUp and over door
LandingDoor, stairs, airing cupboard
Inner HallwayOpen plan, door
Bedroom 1 3.56m x 2.41mWindow to front, door, double bedroom, built in cupboards
Bedroom 2 3.68m x 2.87mWindow to front, door, double bedroom, built in cupboards
Bedroom 3 2.7m x 2.36mWindow to rear, door
Bedroom 4 2.41m x 2.36mWindow to rear, door
Bedroom 5 3.35m x 2.92mWindow to rear, door, built in cupboards
BathroomWindow to the front, shower over bath, basin, WC, door
Loft Room 3.66m x 2.87mSkylight, door
Eaves Storage Space 2.87m x 0.74mWindow to front, open plan
