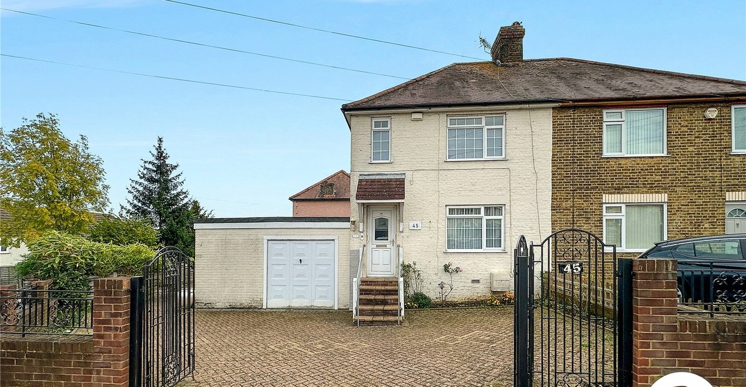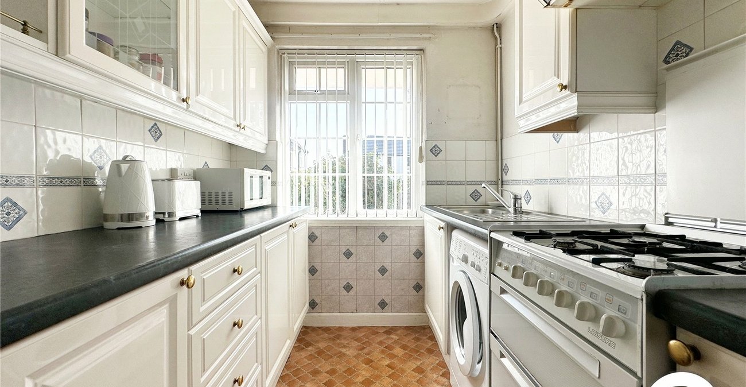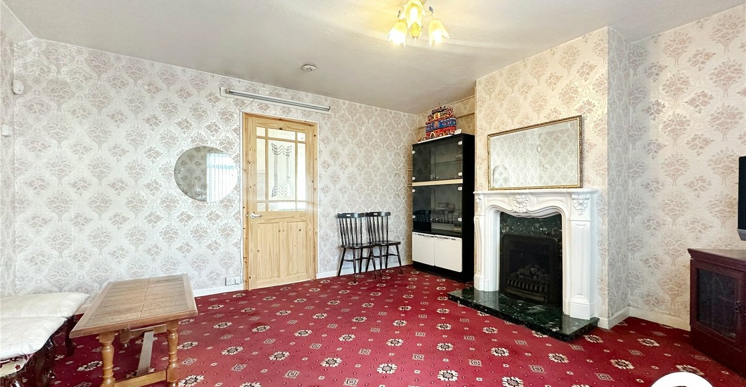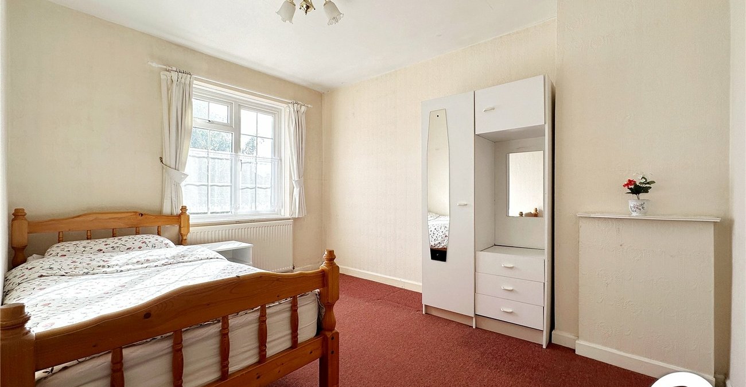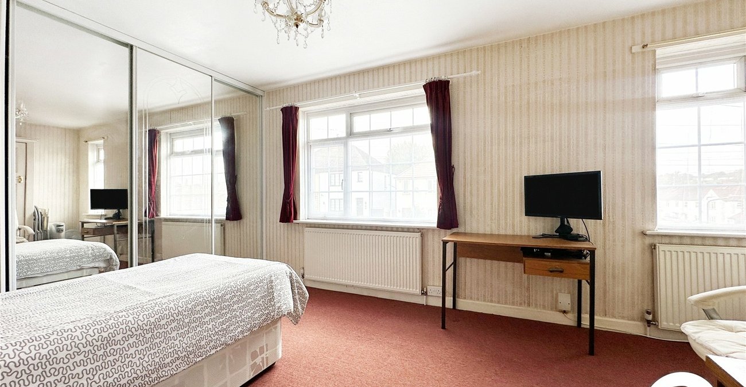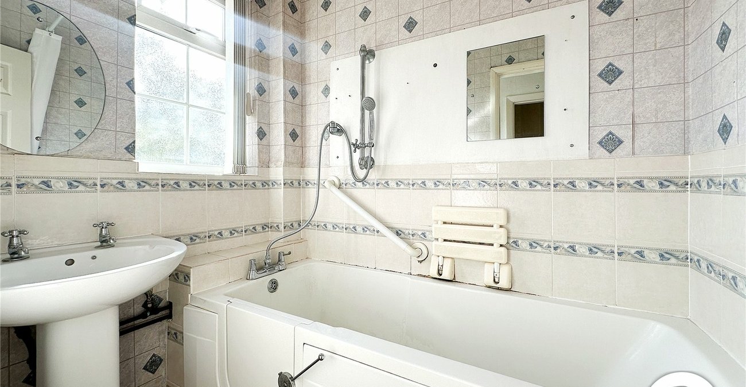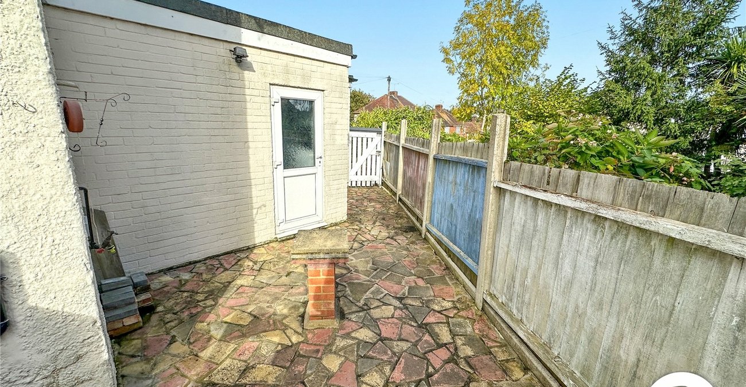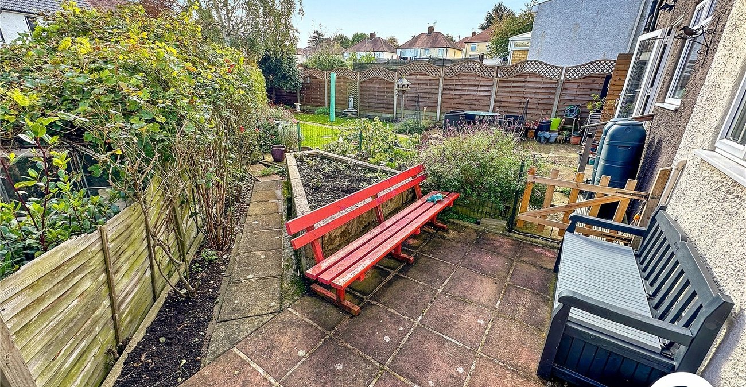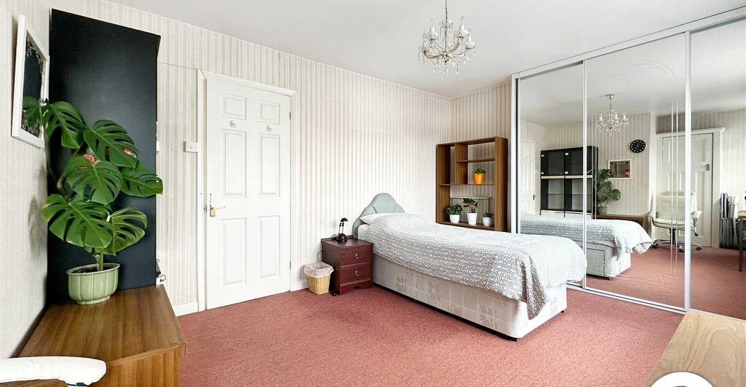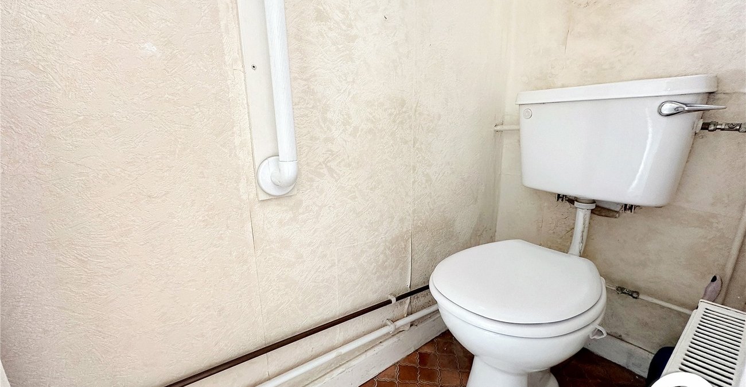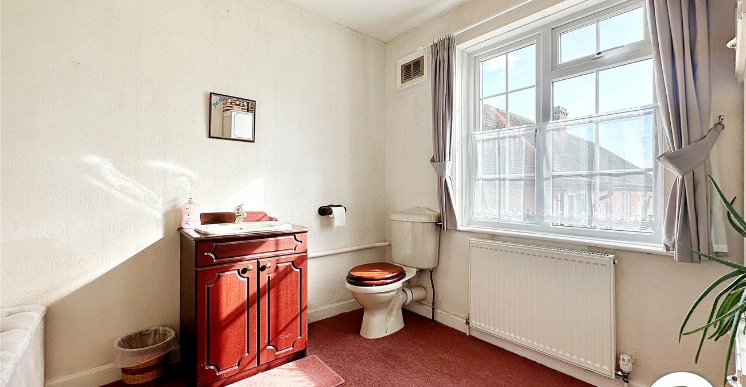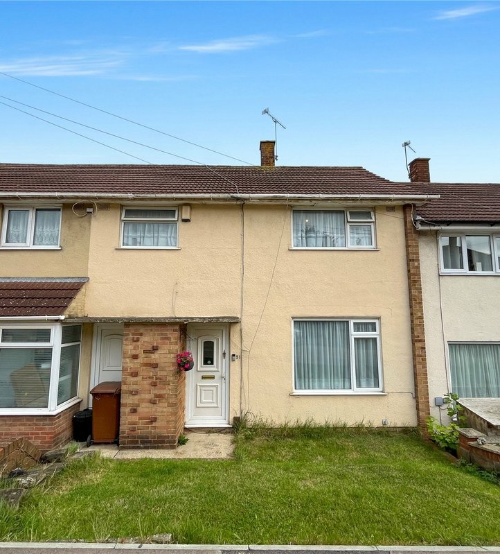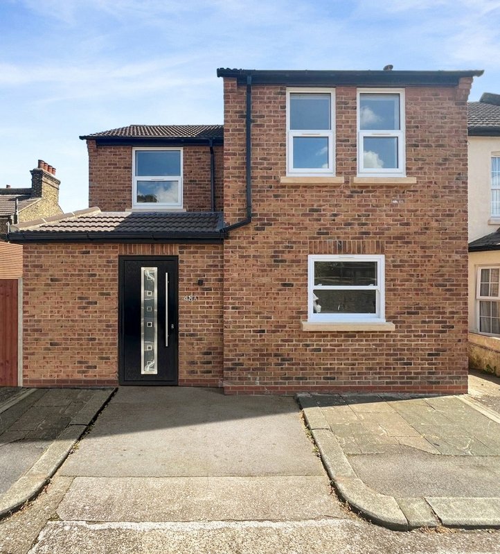
Property Description
**£280,000-£300,000**
This charming three-bedroom semi-detached home in Strood, Kent, offers a fantastic opportunity for comfortable family living with room to grow. The property boasts a gated driveway to the front, providing secure off-road parking, as well as a separate garage.
Inside, the ground floor features a spacious living area, a well-appointed kitchen, and the added convenience of a ground floor bathroom.
Upstairs, you'll find three generously sized bedrooms.
With excellent potential for extension (subject to planning permission), this home offers the chance to create even more space to suit your needs. Conveniently located close to local amenities, including Strood town centre, the train station, and easy access to the A2/M2, this property combines practicality with potential.
Don't miss out on making this your ideal home!
- No forward chain
- Off street parking
- Garage
- Ground floor w'c
- Walking distance to Strood train station
- Easy access to A2/M2
Rooms
HallCarpet, double glazed door, double radiator, stairs to first floor, additonal storage space under stairs.
Lounge 4.1m x 4mCarpet, double glazed window to front.
Kitchen 2.87m x 1.98mVinyl flooring , wall to base units with roll top work surface over, sink drainer with mixer tap, single radiator, space for appliances, double glazed window to rear.
Ground floor bathroomVinyl flooring, panelled bath with mixer tap, sink basin with mixer tap, single radiator, double glazed window to rear.
Ground floor w/cVinyl flooring, low level w.c, single radiator, window to front.
LandingCarpet, loft access, window to side.
Bedroom One 5.4m x 3.45mCarpet, single radiator x two, double glazed window tof ront, built in wardrobes.
Bedroom Two 3.63m x 2.67mCarpet, radiator, double glazed window to rear.
Bedroom Three 2.64m x 2.64mCarpet, single radiator, double glazed window to rear, vanity unit, sink basin with mixer tap, low level w/c.
Rear gardenPatio, side access, outside tap.
GarageElectric door, power & light, double glazed door. Additional space to side of the garage.
