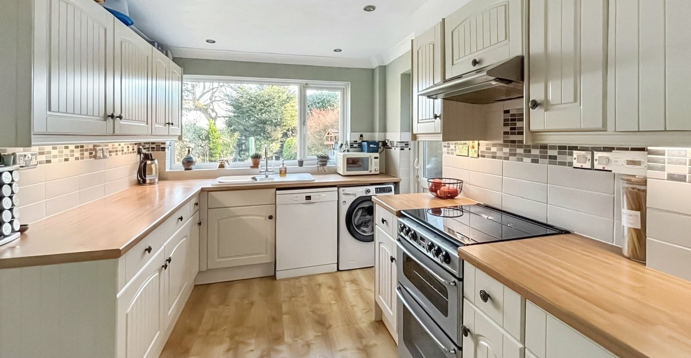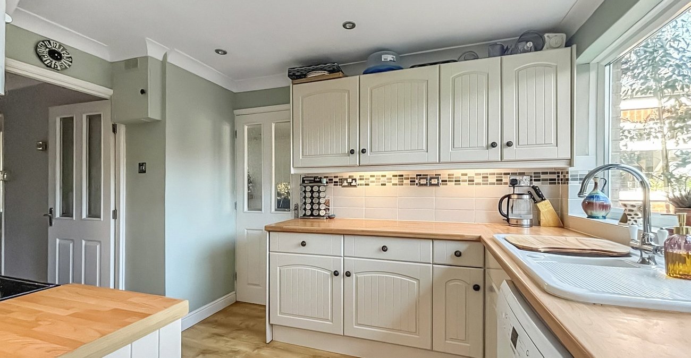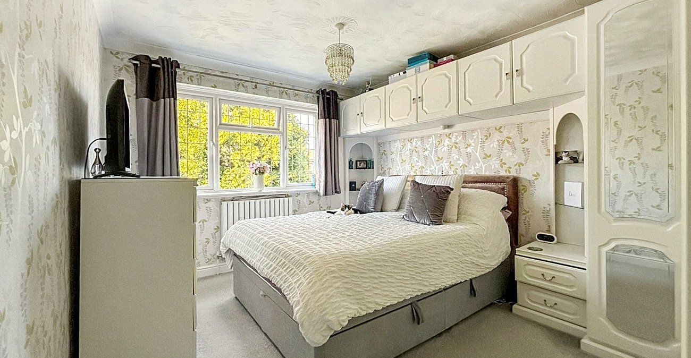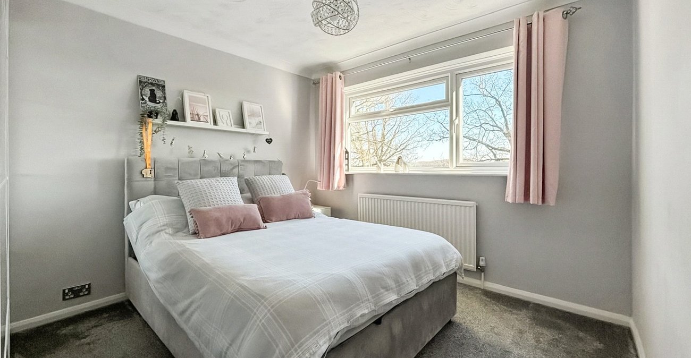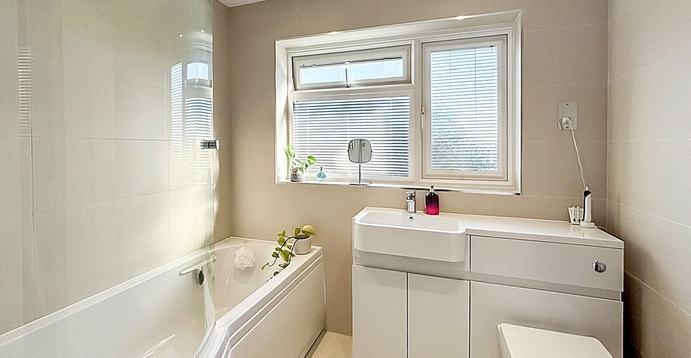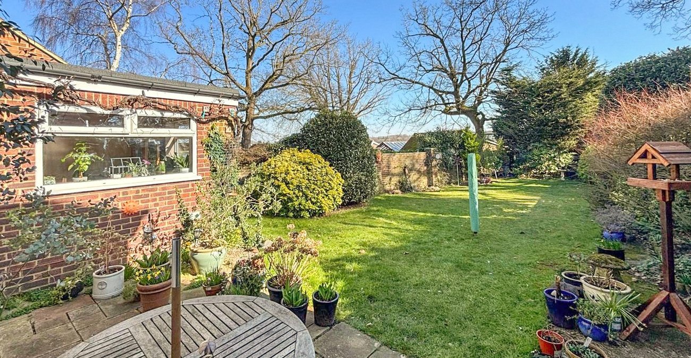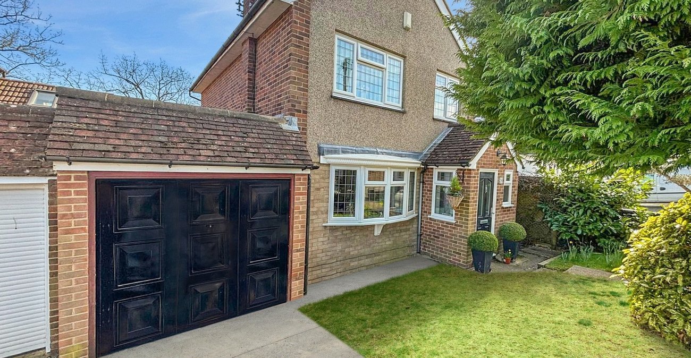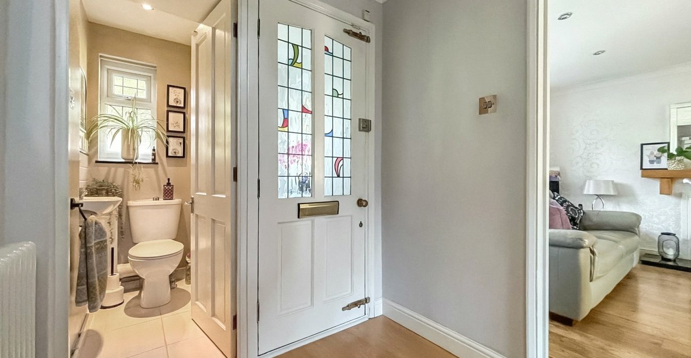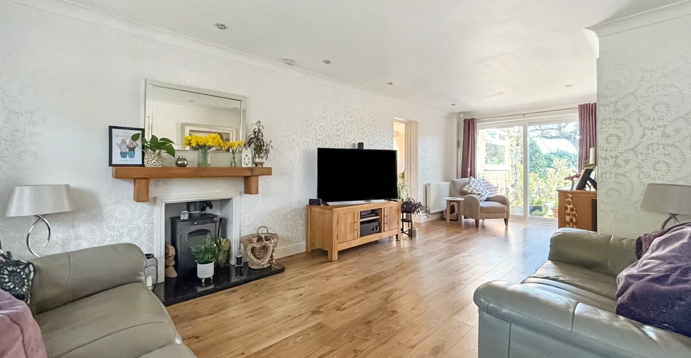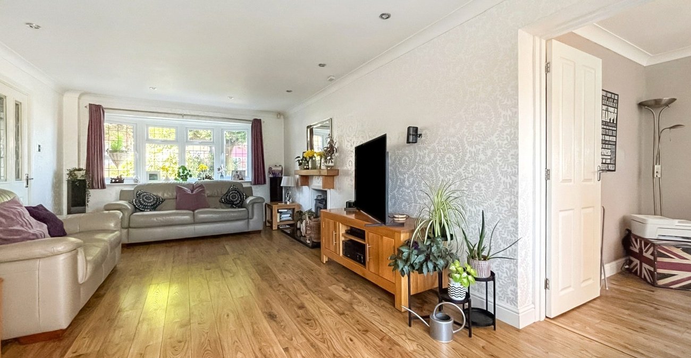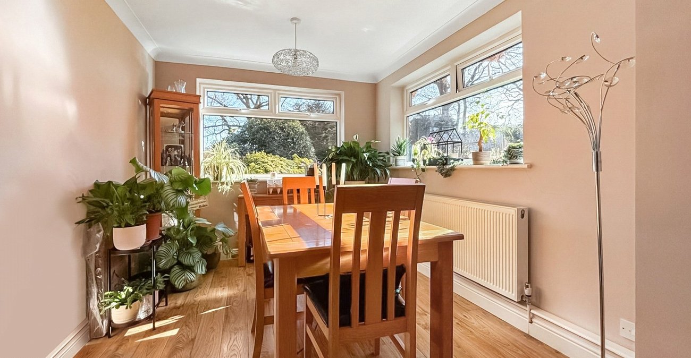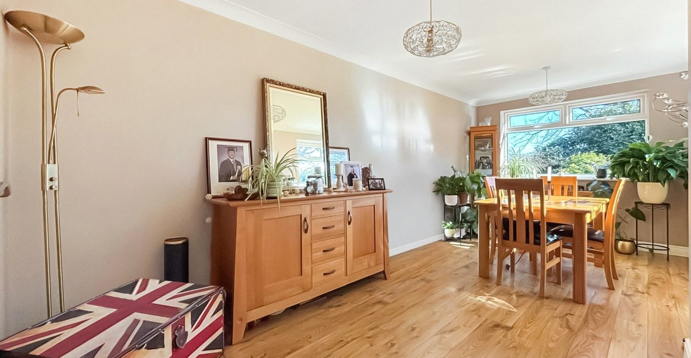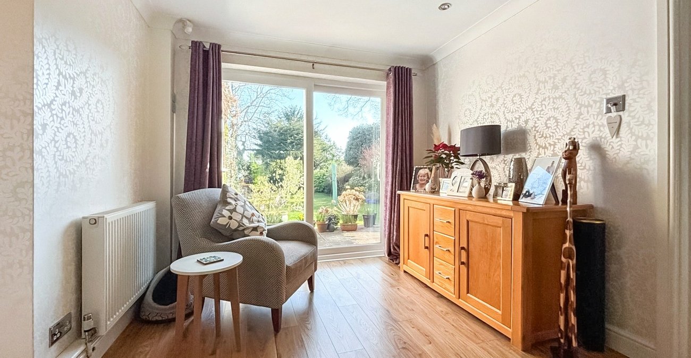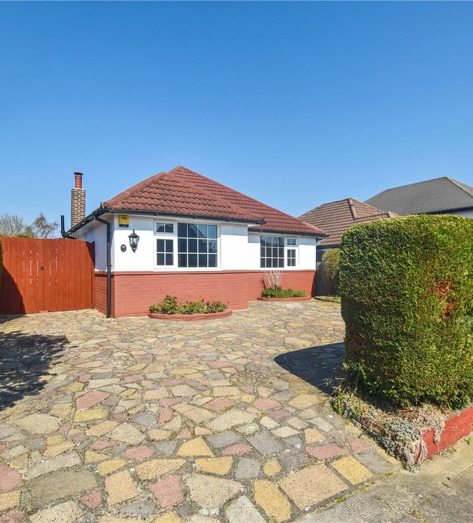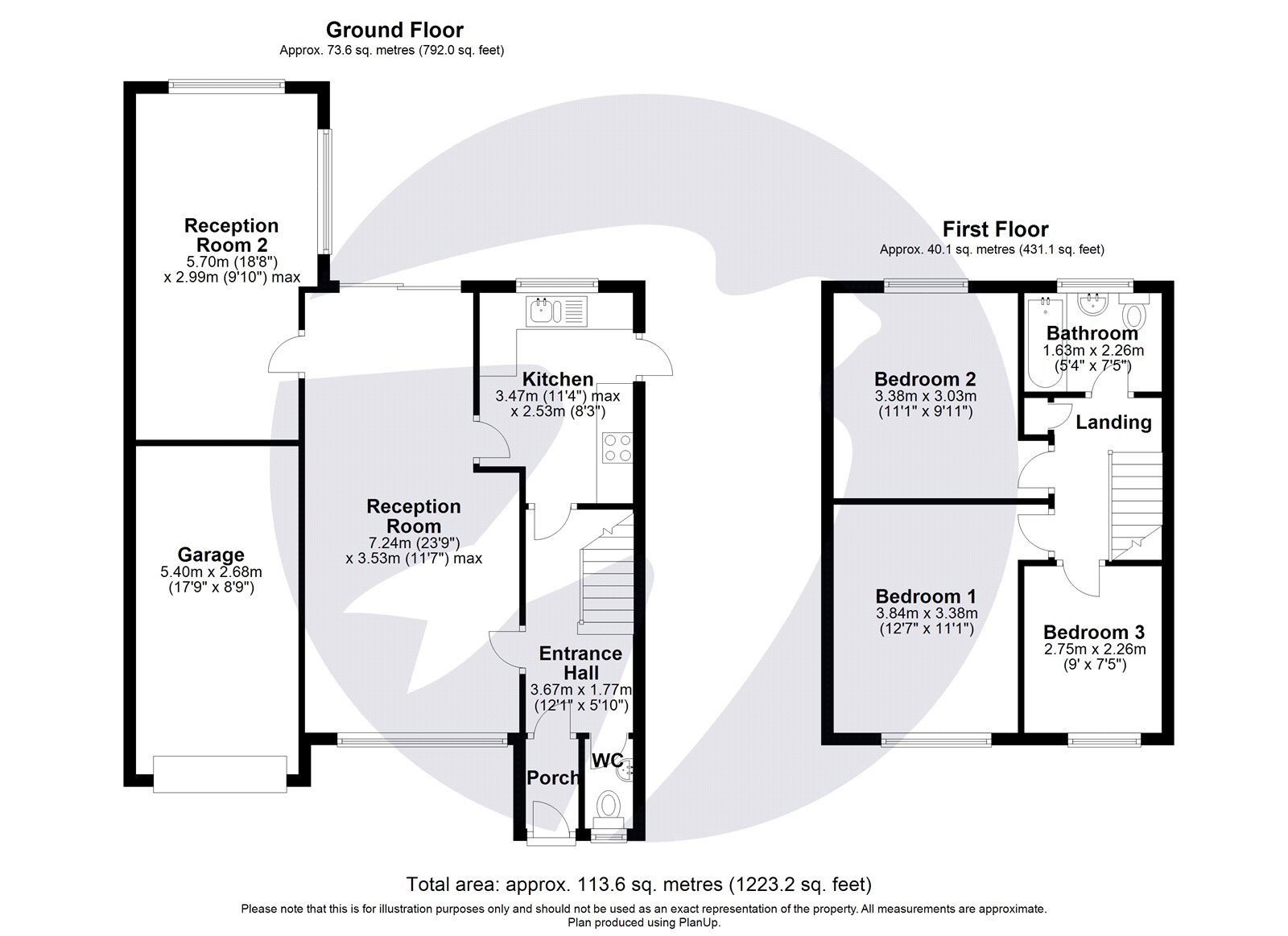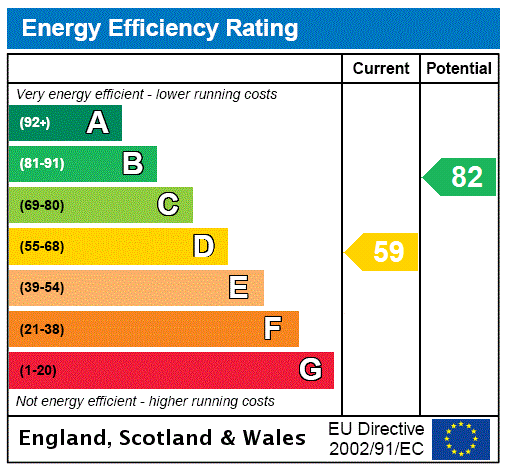
Property Description
Situated in a peaceful cul-de-sac in the sought-after Joydens Wood area of Bexley, is this extended 3-bedroom detached home which features a secluded, well-kept 92ft rear garden and has been thoughtfully enhanced by its owners. The home also benefits from easy access toa selection of nearby shops and popular primary and Secondary schools to include Grammar. Viewing comes highly recommended.
- 3 Bedrooms
- 2 Spacious Receptions.
- Ground Floor WC
- Fully Double Glazed & Gas Centrally Heated
- Modern Bathroom
- Garage and Off Road Parking
- 92ft Private Rear Garden
Rooms
Entrance PorchDouble glazed leaded light window to side. Frosted door to front.
Entrance HallFrosted stained glass leaded light door to front. Coved ceiling. Column style radiator. Access to ground floor WC. Stairs to 1st floor. Cupboard under the stairs. Wood laminate flooring.
LoungeDouble glazed window to front. Double glazed sliding patio door to rear. Feature log burner with oak mantle. Coved ceiling. Wood laminate flooring.
Dining RoomDouble glazed windows to rear and side aspects. Coved ceiling. Radiator. Wood laminate flooring.
KitchenDouble glazed window to rear. Double glazed frosted door to side. Range of wall and base units. Ceramic sink drainer with chrome Swan neck mixer tap. Space for gas cooker with extractor cooker hood over. Plumbed for dishwasher and washing machine. Locally tiled walls. Wood laminate flooring.
G/F WCDouble glazed frosted led light window to front. Wash hand basin with chrome mixer tap. Low-level flush WC. Tiled floor.
LandingAccess to loft. Double glazed window to side.
Bedroom 1Double glazed window to front. Coved ceiling. Built-in wardrobes and bed bedside cabinets. Radiator.
Bedroom 2Double glazed window to rear. Coved ceiling. Built in Wardrobe. Radiator.
Bedroom 3Double glazed leaded light window to front. Coved ceiling. Built in wardrobe. Radiator.
BathroomDouble glazed frosted window to rear. Fully enclosed vanity sink unit with chrome mixer tap and touch flush WC. Shaver point. Chrome dual fuel towel rail. Custom fitted blinds. Shower bath with shower over. Fully Tiled walls and floor. Radiator.
FrontOff-road parking to front. Access to attached Garage. Lawn area. Path. Variety of shrubs.
Garage 5.4m x 2.67mUp and over door. Power and light.
Rear Garden 28.04m92ft. Mainly laid to lawn. Secure side gate access. A wide variety mature trees and shrubs. Feature brick wall to the left-hand side. Shed to end of garden and Log Store.
