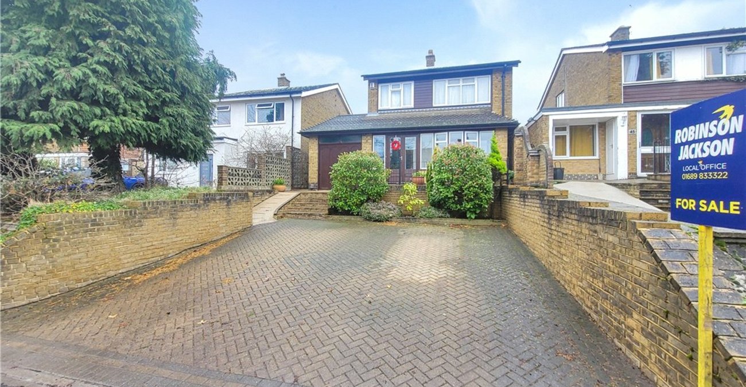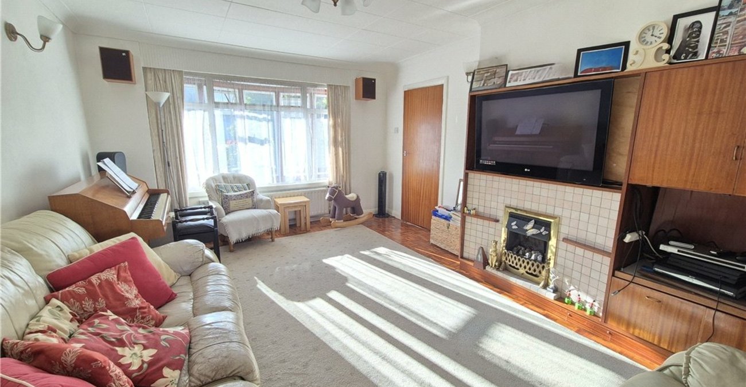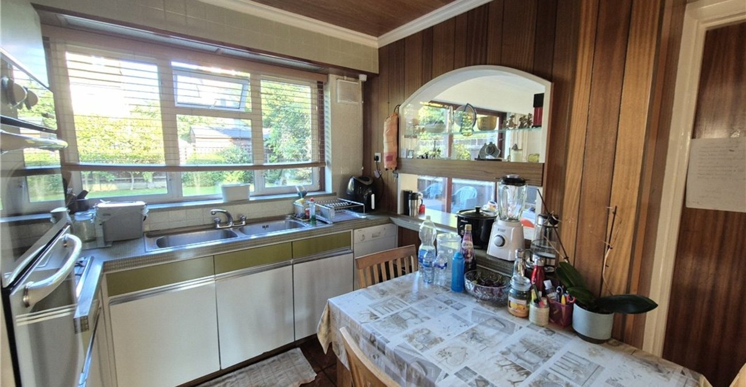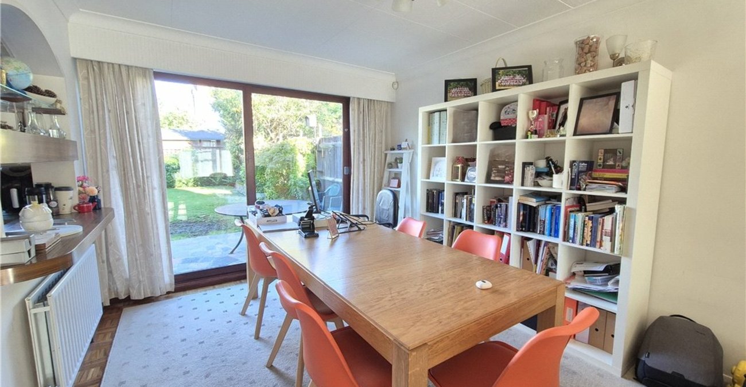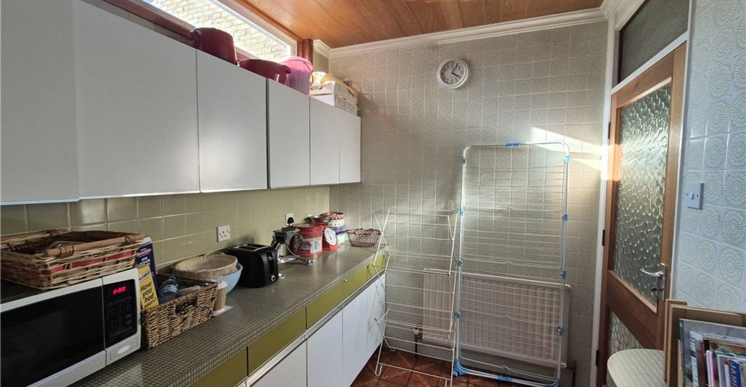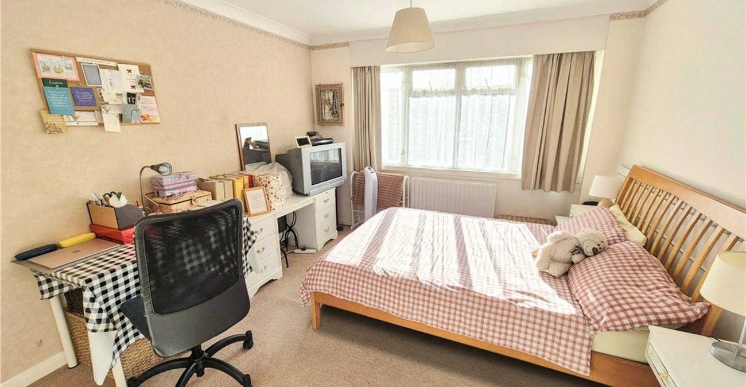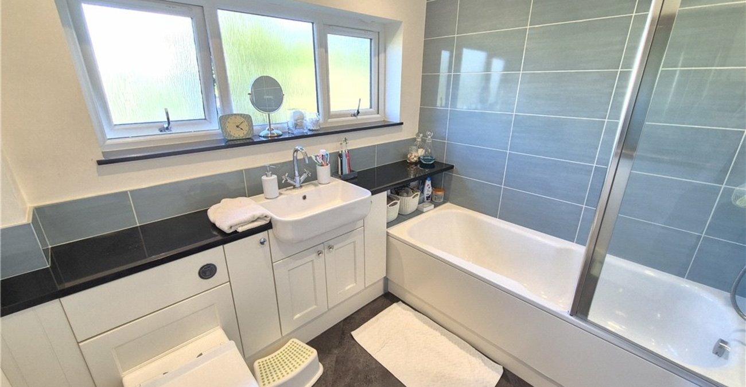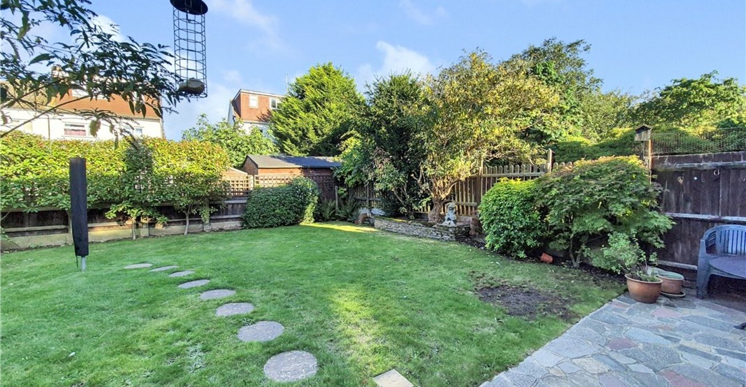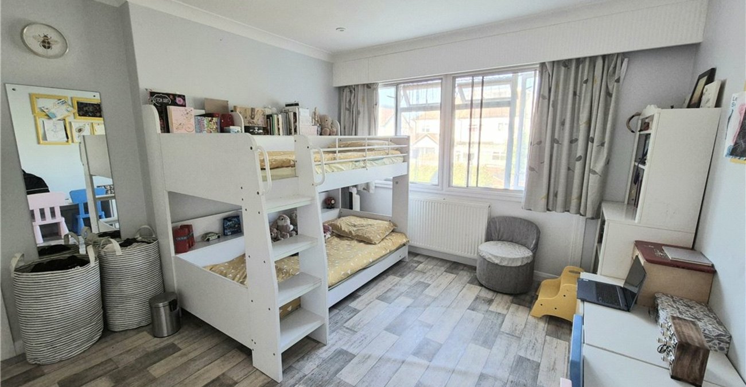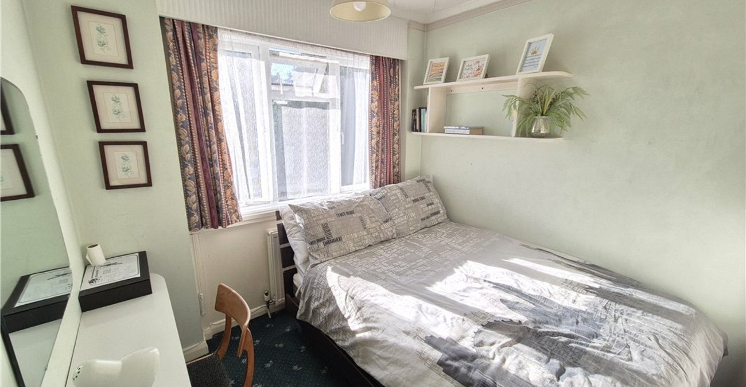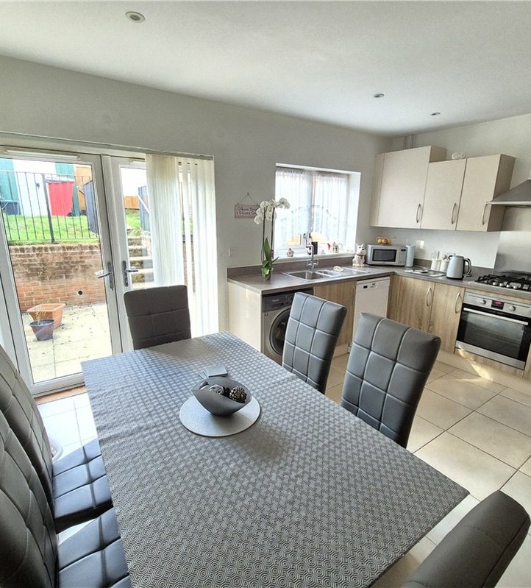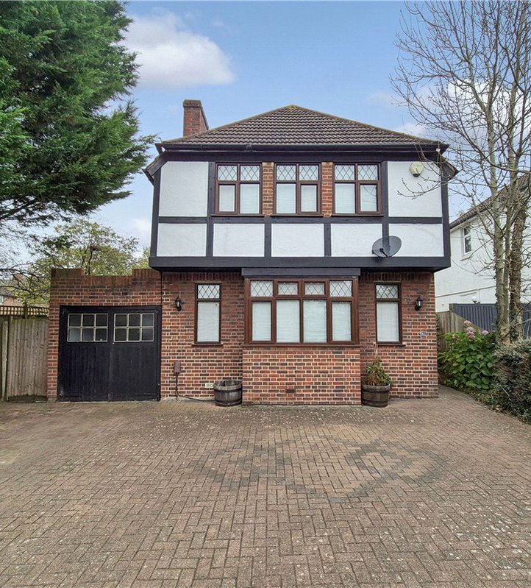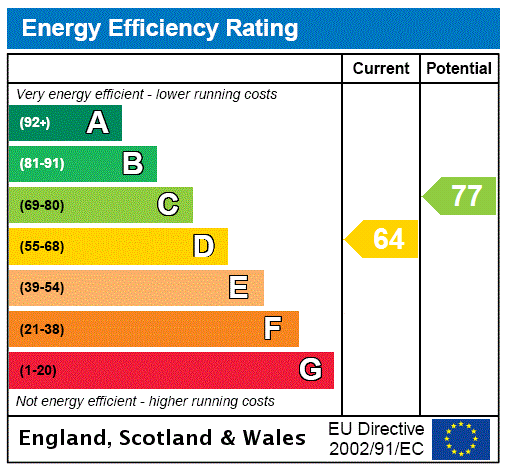
Property Description
** GUIDE PRICE £550,000 - £575,000 ** An opportunity to purchase this three bedroom DETACHED house situated close to greenbelt countryside. The property is set on an elevated position & offers deceptively spacious family accommodation. * LARGE DOUBLE ASPECT RECEPTION ROOM * L-SHAPED KITCHEN/BREAKFAST ROOM * GROUND FLOOR WC * OFF ROAD PARKING * GARAGE * CLOSE TO LOCAL BUS ROUTES *
- Large Double Aspect Reception Room
- L-Shaped Kitchen/Breakfast Room
- Ground Floor WC
- Off Road Parking
- Garage
- Close To Local Bus Routes
Rooms
Entrance Porch:Double glazed door and double glazed windows to front. Tiled flooring.
Entrance Hall:Stairs to first floor. Radiator and fitted carpet.
Lounge/Dining Room: 8.36m x 3.7mDual aspect with double glazed window to front and double glazed sliding patio door opening onto the rear garden. Gas fire. Two radiators. Parquet flooring.
Kitchen/Breakfast Room: 5.03m x 3.7m(L-Shaped and narrowing to 6'7). Fitted with a range of wall and base units with work surfaces. Integrated oven, gas hob and extractor canopy. Space for dishwasher. Sink unit & drainer. Radiator. Double glazed window to rear. Tiled flooring.
Lobby Area:Space for washing machine. Door to rear. Access to:-
Shower Room:With a shower cubicle, wash hand basin and wc. Radiator. Double glazed opaque window.
Landing:Double glazed opaque window to side and fitted carpet.
Bedroom 1: 3.89m x 3.25mDouble glazed window to front, built-in wardrobe, airing cupboard, radiator and fitted carpet.
Bedroom 2: 4.01m x 3.45mDouble glazed window to rear, built-in wardrobe, radiator and vinyl flooring.
Bedroom 3: 2.77m x 2.46mDouble glazed window to front, built-in wardrobe, radiator and fitted carpet.
Family Bathroom:Fitted with a modern three piece suite with contrasting chrome fittings comprising a panelled bath, glass shower screen, wash hand basin set in vanity unit and wc with concealed cistern. Heated towel rail. Attractive tiled walls and flooring. Double glazed opaque window.
