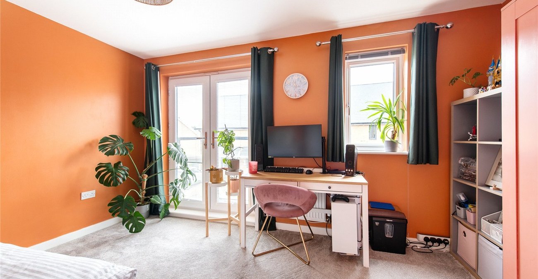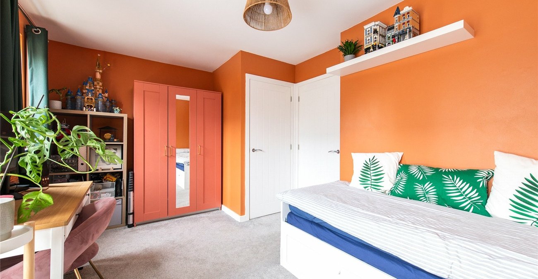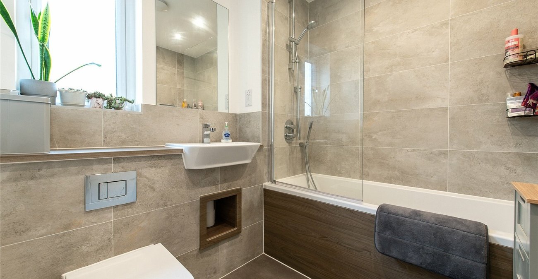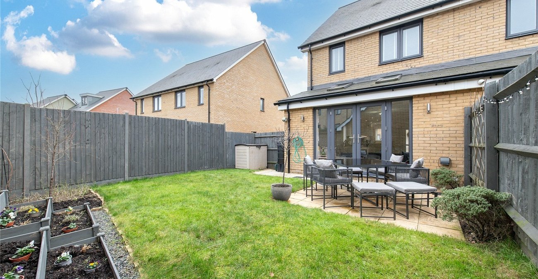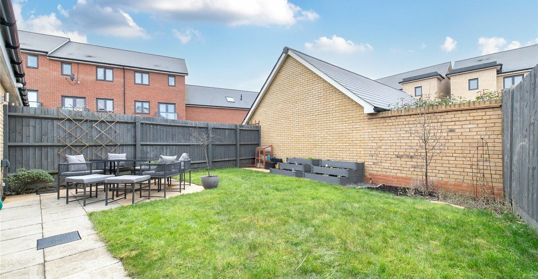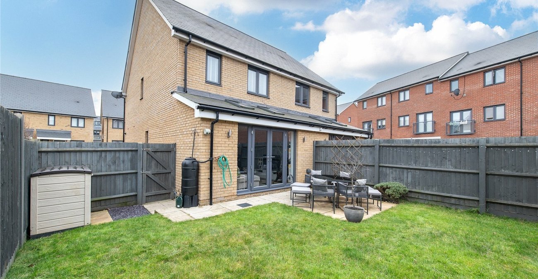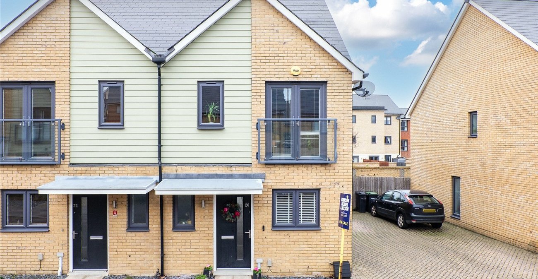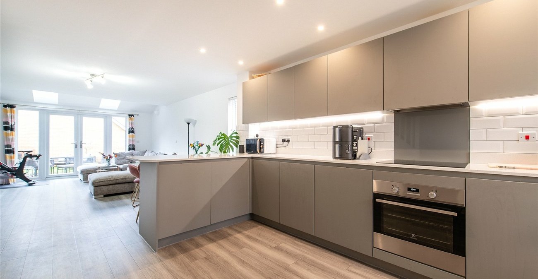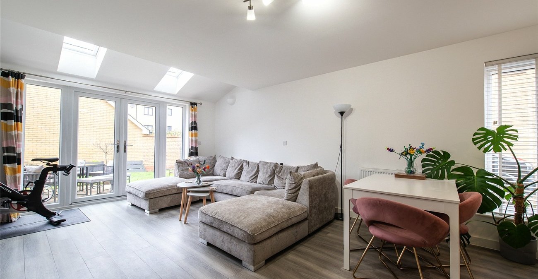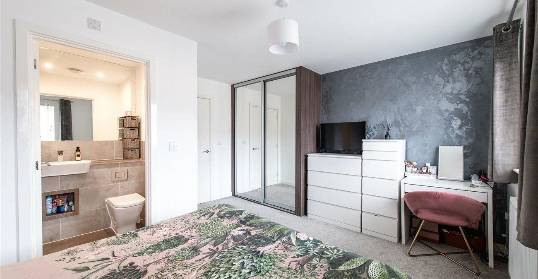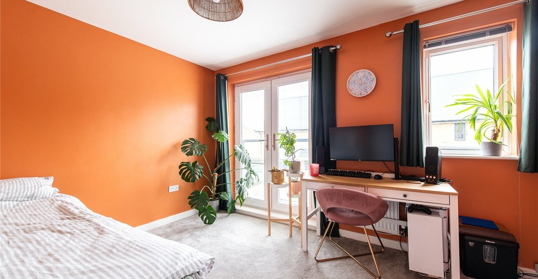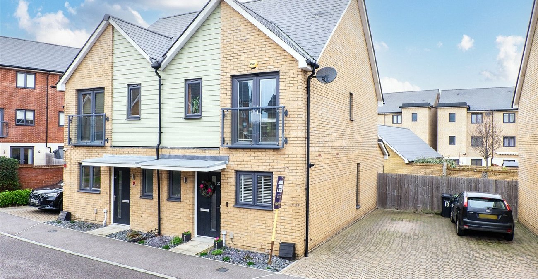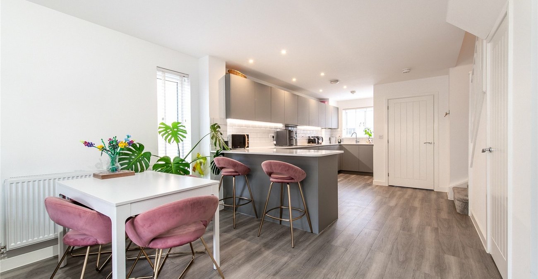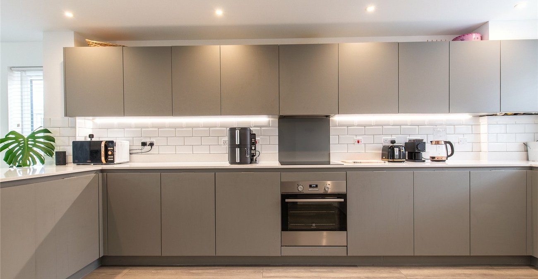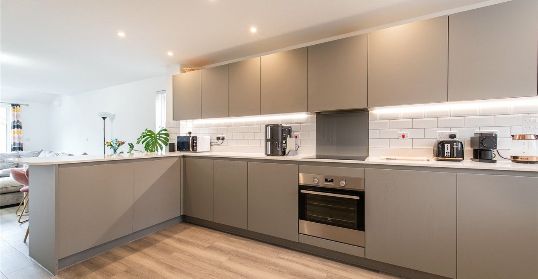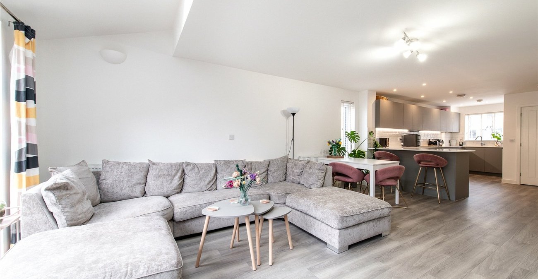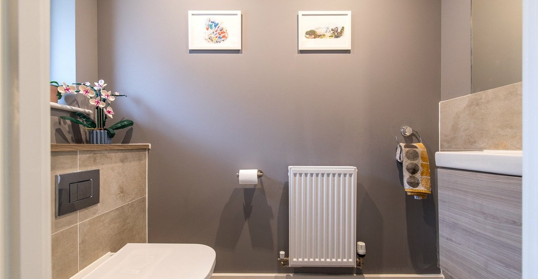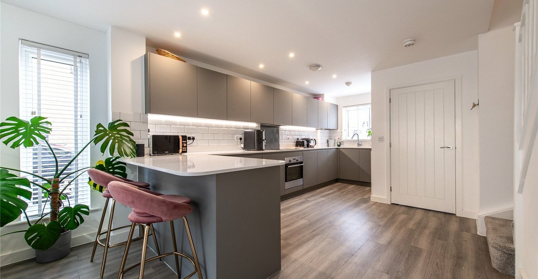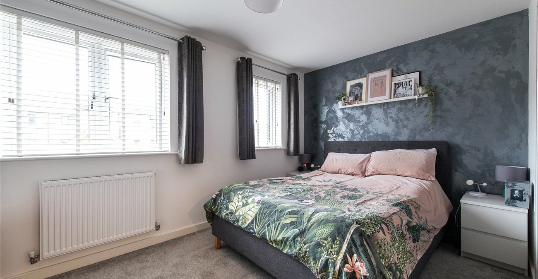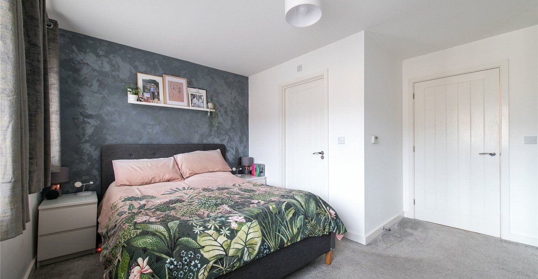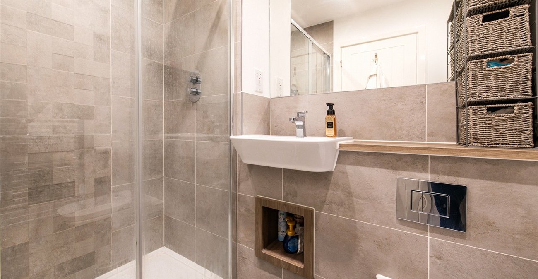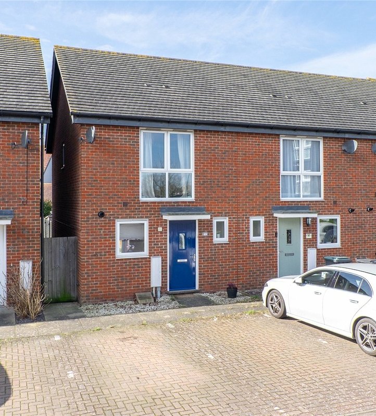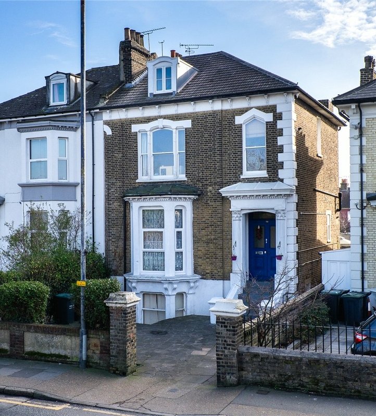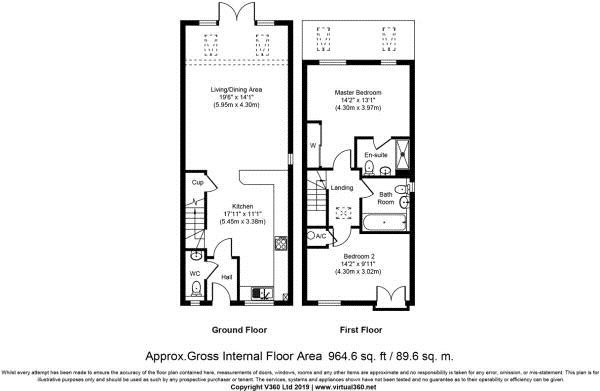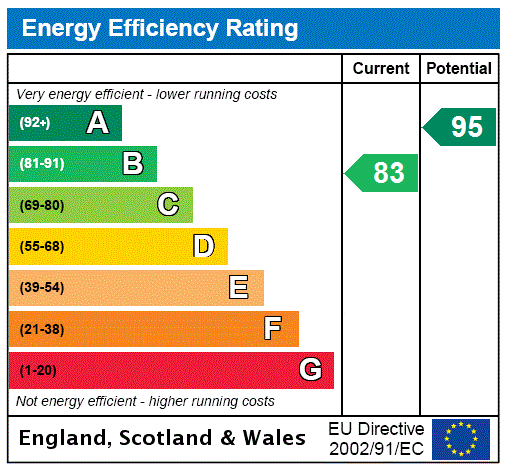
Property Description
DO NOT MISS this immaculately presented SEMI-DETACHED home. Offering just under 1000 square foot of living space which is more than most 3 bedrooms.
Accessed via the ENTRANCE HALL, the internal accomodation is comprised of; GROUND FLOOR CLOAK ROOM and large OPEN PLAN KITCHEN / LOUNGE / DINER on the ground floor. On the firs floor you will be welcomed by TWO WELL PROPORTIONED DOUBLE BEDROOMS with an EN-SUITE TO MASTER and family bathroom on the first floor. With a DRIVEWAY to the side for 2 cars and ideal for COMMUTERS needing access to A2/M2 and Ebbsfleet International train station. Call now to avoid disappointment!
- NHBC Warranty Remaining
- Approx 967 SQ FT
- Immaculately Presented Throughout
- En-Suite Shower Room To Master
- Ground Floor Cloakroom
- 40ft approx Kitchen/Living Area
- Ideal for Commuters
- Upgraded from Standard
- Off Road Parking
Rooms
Entrance HallDouble glazed door to front. Built-in cupboard under stairs. Radiator. Laminate flooring.
GF W.CDouble glazed frosted window to front. Low level w.c. Vanity unit with storage under. Radiator. Exactor fan. Laminate flooring.
Kitchen/ Diner & Lounge 5.46m x 3.38mLaminate floor. Double glazed window to front and side. Double glazed velux window to rear. Double glazed French doors to rear. 2 x radiators to side. Spotlights. Wall mounted lights. Wall and base level units with worksurface over and tiled back splash. Stainless steel sink and drainer unit with mixer tap over. Integrated oven, ceramic hob and stainless steel extractor fan over. Integrated fridge/ freezer and dishwasher. Understairs storage cupboard housing a washing machine. Stairs to first floor.
LandingAccess to boarded loft. Radiator. Carpet. Doors to:-
Master Bedroom 4.32m xx 4mDouble glazed window to rear x 2 with shutters o remain. Built-in wardrobe with mirrored front. Carpet. Radiator. Access to en-suite.
En-SuiteSuite comprising shower cubicle. Wash hand basin. Low level w.c. Heated towel rail. Laminate flooring. Extractor fan.
Bedroom 2 4.32 x 3.02mDouble glazed window to front leading to Juliett balcony. Radiator. Carpet. Built-in airing cupboard.
BathroomDouble glazed frosted window to side. Suite comprising panelled bath with shower over. Vanity sink unit with storage. Low level w.c. Laminate flooring. Tiled surround. Spotlights.
