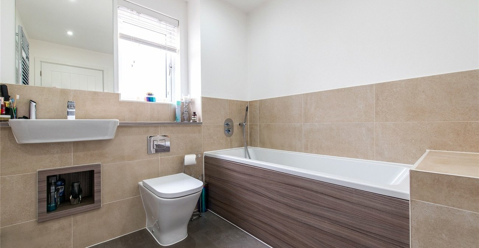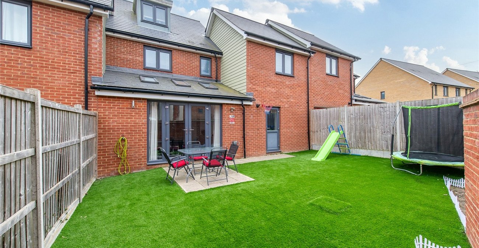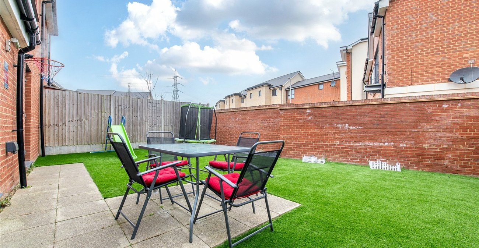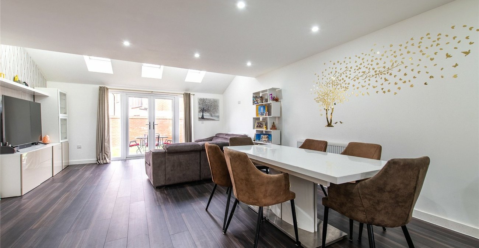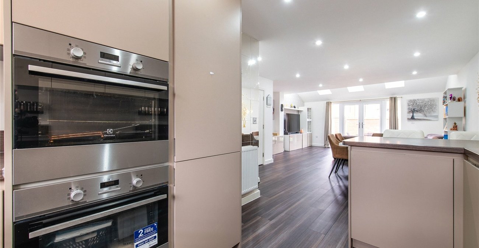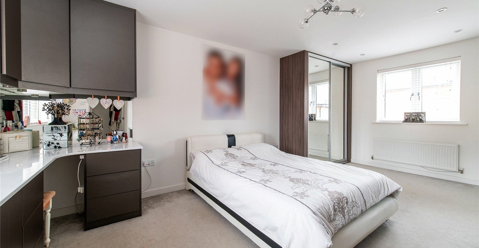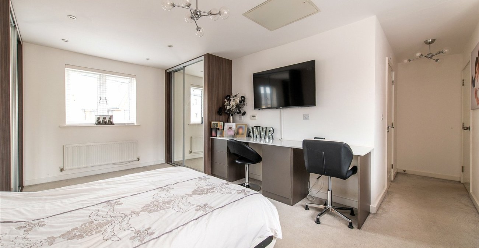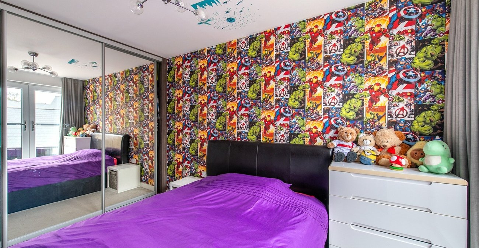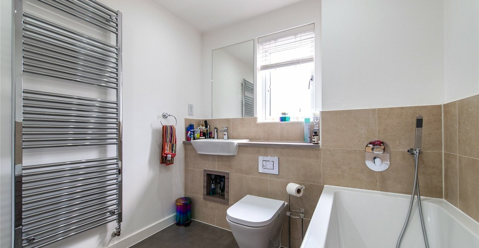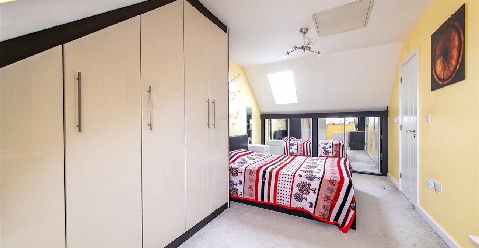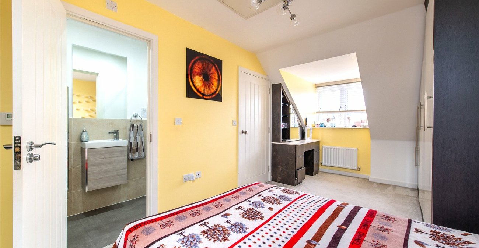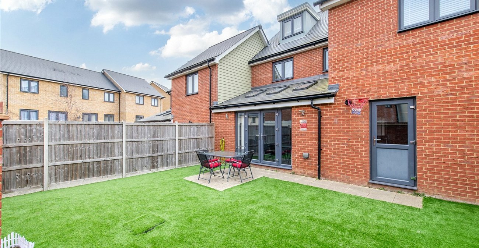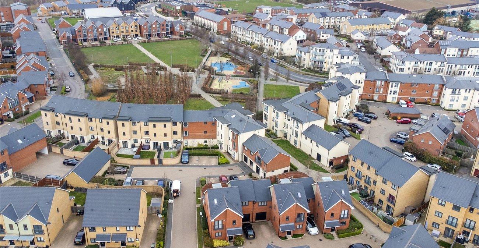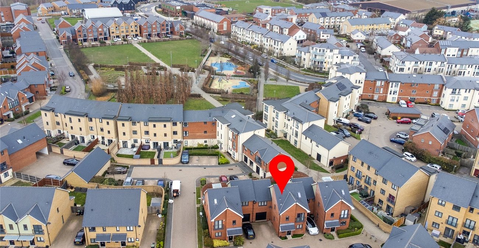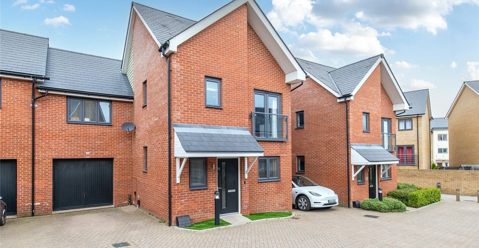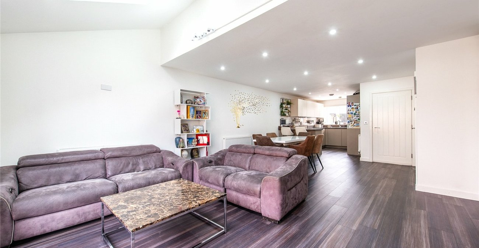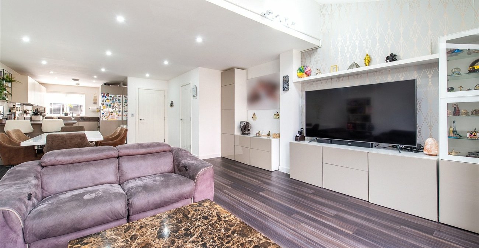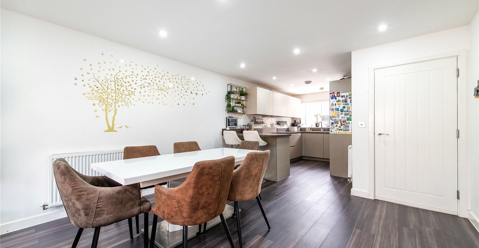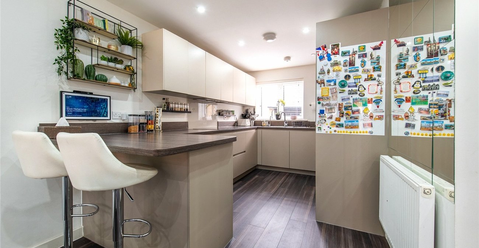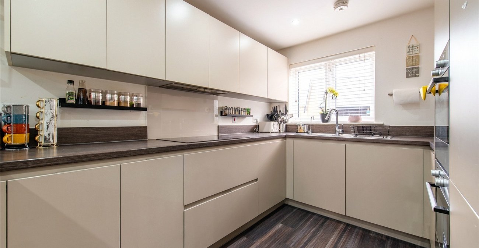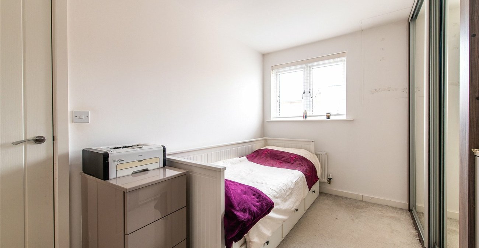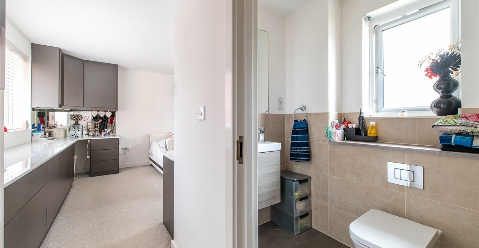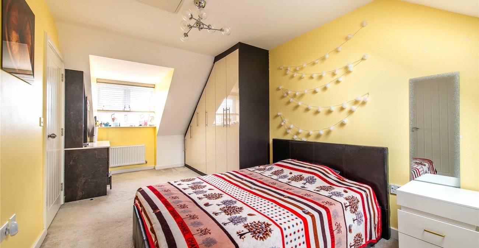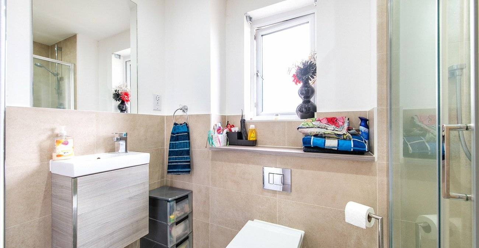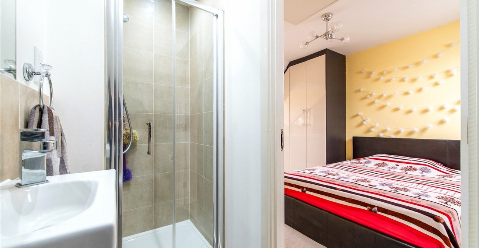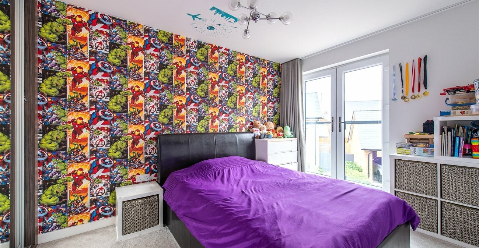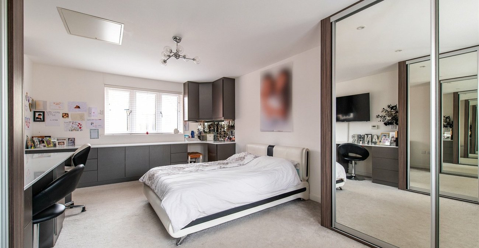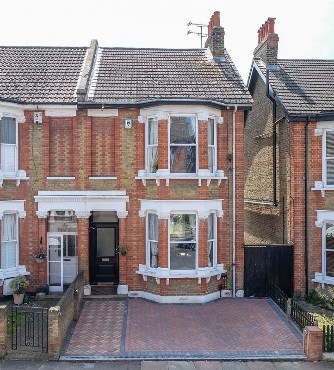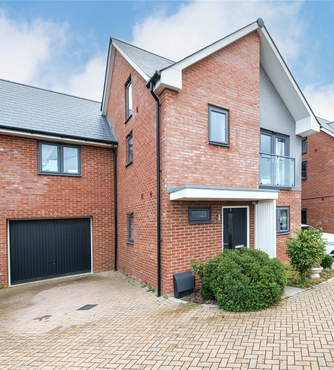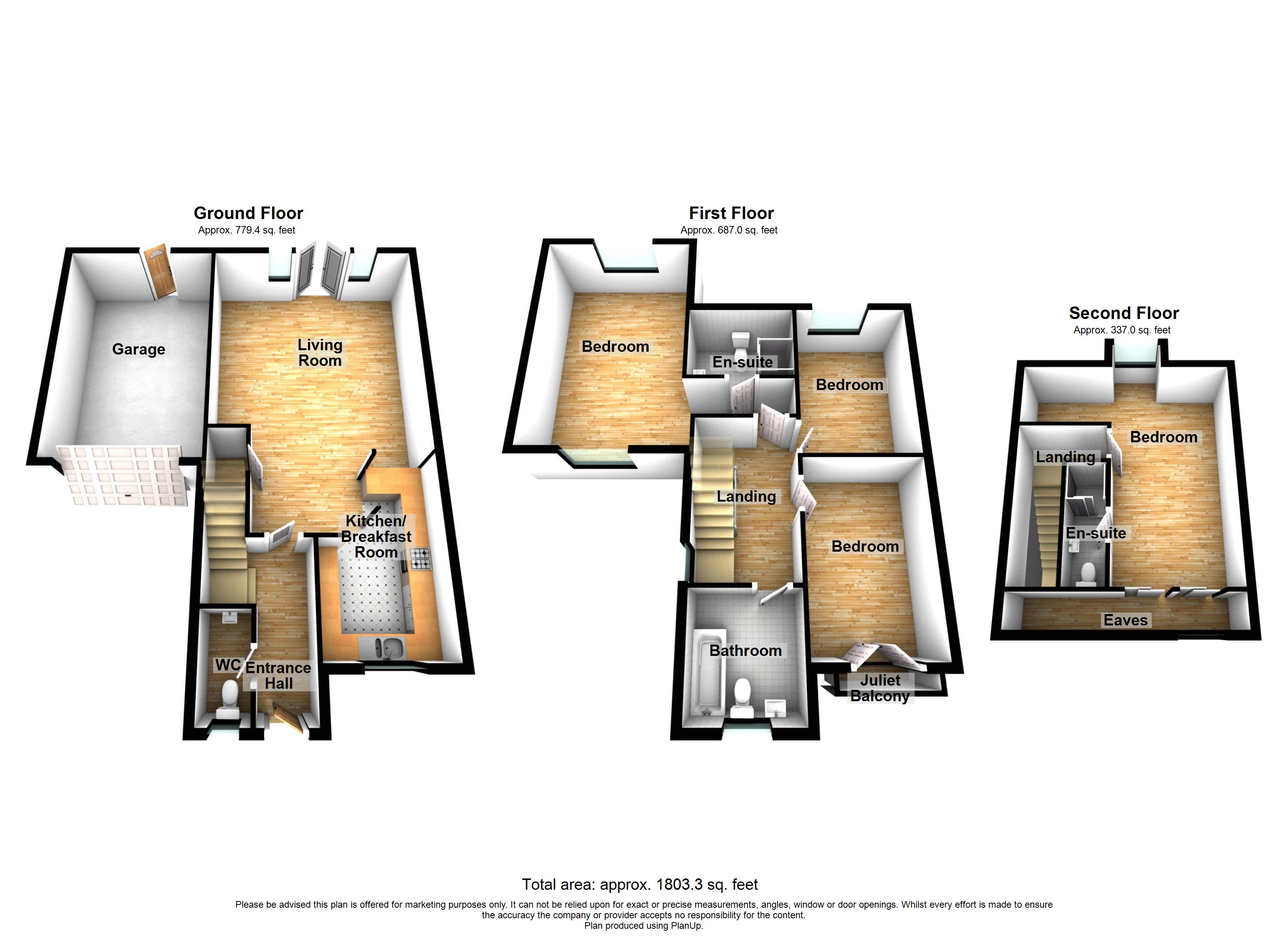Property Description
GUIDE PRICE: £550,000 - £600,000
Located in the highly sought-after Springhead Parkway, this stunning four-bedroom link-detached home is set over three floors and offers an exceptional standard of living. Perfectly positioned for easy access to the A2/M2 and within walking distance of Ebbsfleet International Station, making it ideal for commuters!
Internally, the property has been finished to a very high specification with numerous upgrades made by the current owners.
Ground Floor
Accessed via a spacious entrance hall, the accommodation includes:
Ground floor cloakroom
Fully fitted kitchen with integrated appliances, opening into a bright and airy lounge/diner — the ideal entertainment space, enhanced by multiple skylights and bi-folding doors leading out to the garden
First Floor
Spacious landing
Two well-proportioned double bedrooms
Impressive 20'02" x 18'06" master suite with:
En-suite shower room
His & Hers built-in wardrobes
Second Floor
16'05" x 8'11" guest suite with:
Built-in storage
En-suite shower room
Garden
The low-maintenance garden features both patio and astro-turfed areas — perfect for outdoor relaxation and entertaining.
Parking
The property benefits from a double driveway and an integral garage with access to the rear garden.
Early viewing is strongly recommended! Call 01474 333111 to reserve your viewing slot today.
- Guide Price £550,000 - £600,000
- Link Detached Family Home
- Laid Over Three Floors
- Intergral Garage and Driveway
- No Forward Chain
- Ground Floor Cloakroom and Ensuite to Master
- Low Maintenance Rear Garden
- Walking Distance to Train Station
- School Catchment Area
Rooms
Hall 13.0.3m x 7.1.22mLaminate flooring. Radiator to side. Spotlights.
GF Cloakroom 6.2.74m x .0.91mLow level W/C. Laminate flooring. Double glazed frosted window to front. Radiator to side. Vanity sink with storage under. Tiled back splash. Spotlights.
Open Plan Kitchen, Diner and Lounge 35.2.13m x 16.0.3mLaminate flooring. Double glazed window to front. Double glazed frosted foor to rear. Radiator to side. Storage cupboard. Wall and base level. Units with worksurface over. Stainless steel sink with mixer tap over. Inegrated washing machine, dishwasher, fridge/ freezer and double oven. Spotlights.
1st Floor Landing 11.0.6m x 7.1.22mCarpet. Radiator to side.
1st Bedroom 20.0.91m x 18.2.44mCarpet. Double glazed window to front and rear. Radiator to rear. Spotlights. Loft hatch. 2 x Built in wardrobes and dressing table. Access to en-suite.
En Suite 2.46m x 1.42mTiled flooring. Double glazed forsted window to rear. Heated towel radiator to front. Lower level W/C vanity sink with storage under. Walk in shower with tiled surround. Spotlights.
2nd Bedroom 5.49m x 2.77mCarpet. Double glazed window to rear. Radiator to rear. Built in wardrobes. Double glazed velux window to front. Access to en-suite.
2nd En Suite 2.8m x 0.97mTiled flooring. Spotlights. Heated towel rail to side. Lower level W/C. Vanity sink with storage. Walk in shower. Part tiled walls.
3rd Bedroom 3.66m x 2.6mCarpet. Double glazed frosted door to front. Juliet balcony. Built in wardrobed with mirrored front.
4th Bedroom 3.76m x 2.6mCarpet. Double glazed window to rear. Radiator to rear. Built in wardrobe.
Bathroom 2.41m x 2.24mTiled floor. Double glazed frosted window to front. Heated towel rail to side. Vanity sink unit with storage under. Low level WC. Panelled bath with shower over. Part tiled walls. Spotlights.
