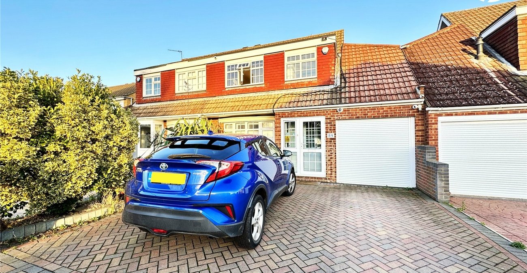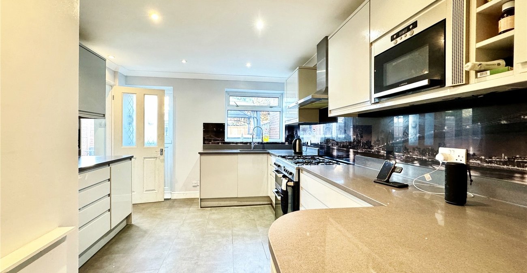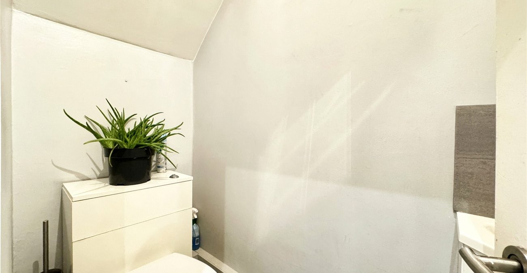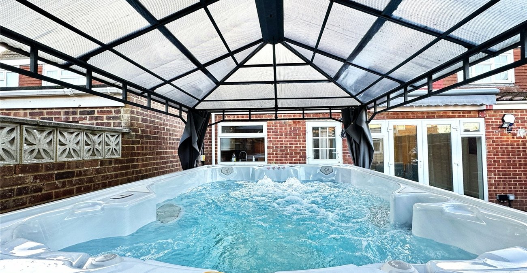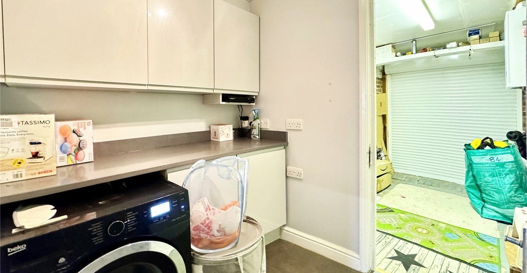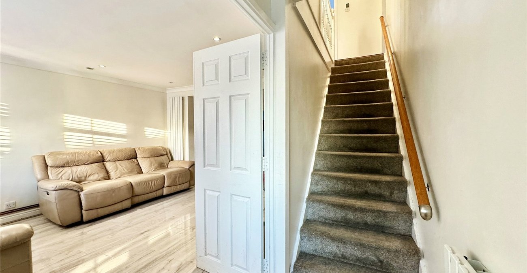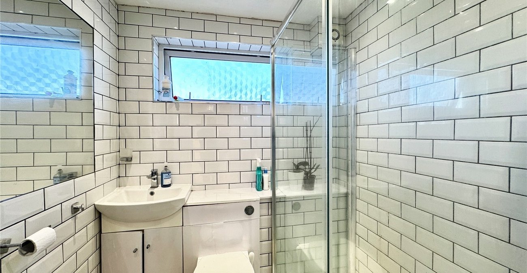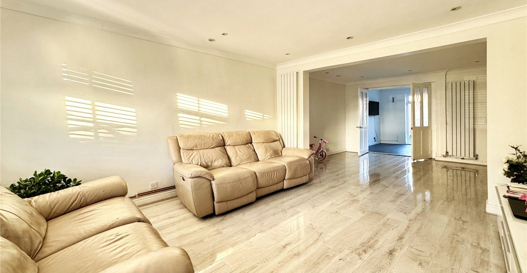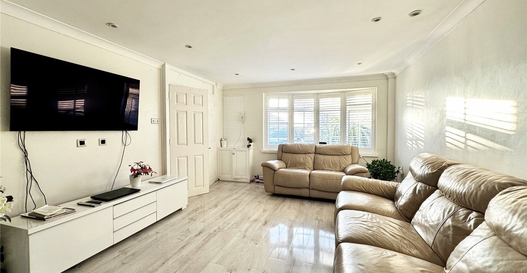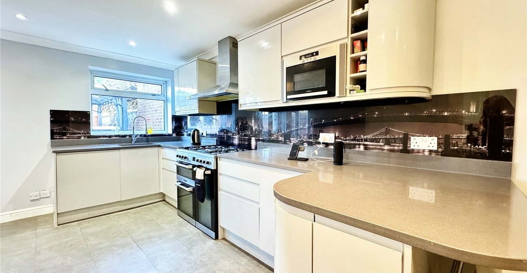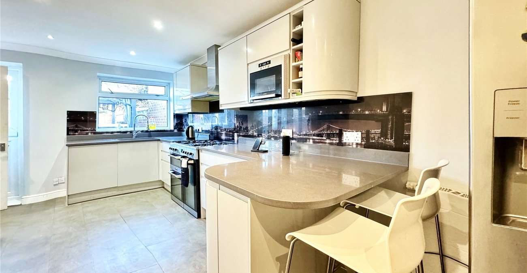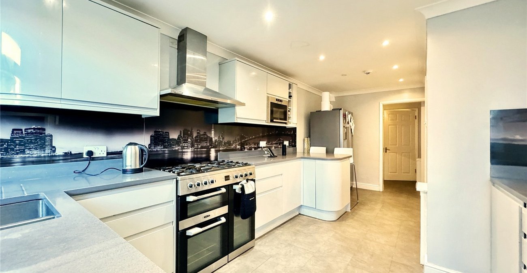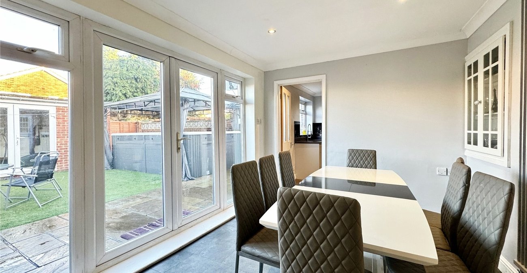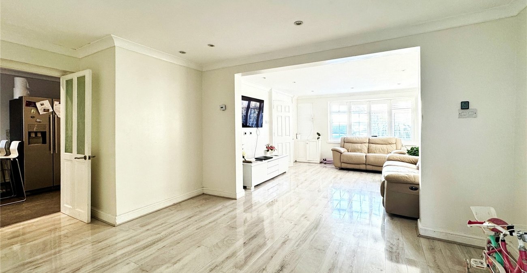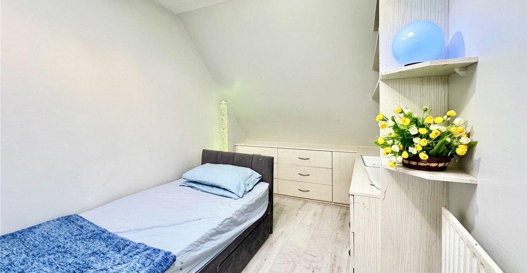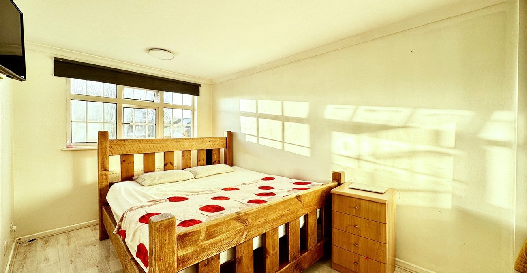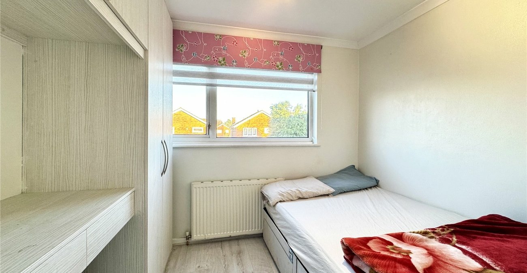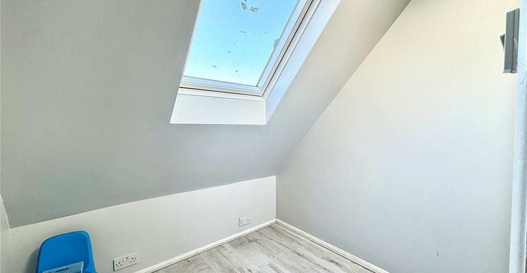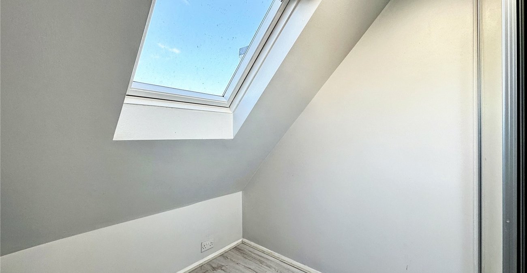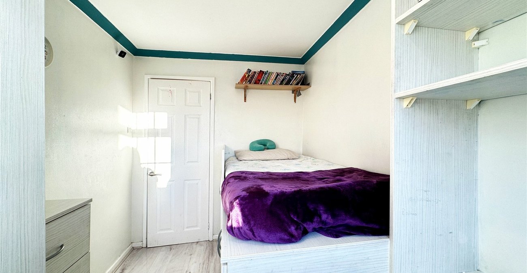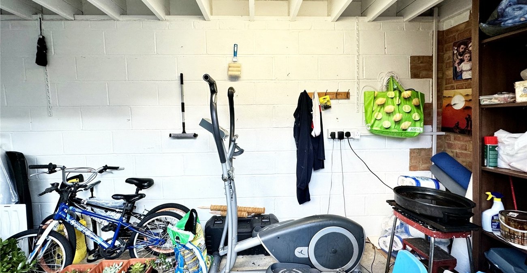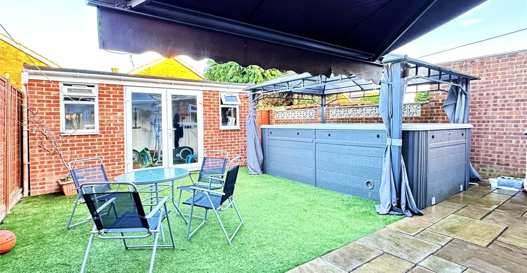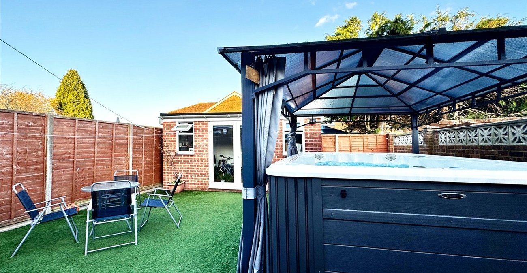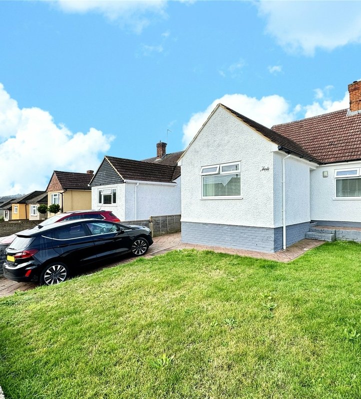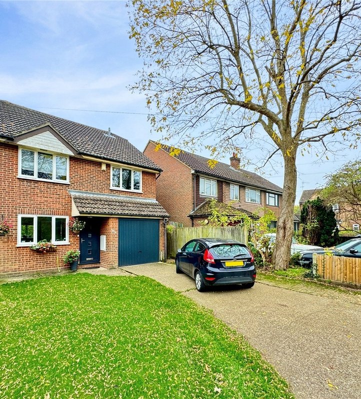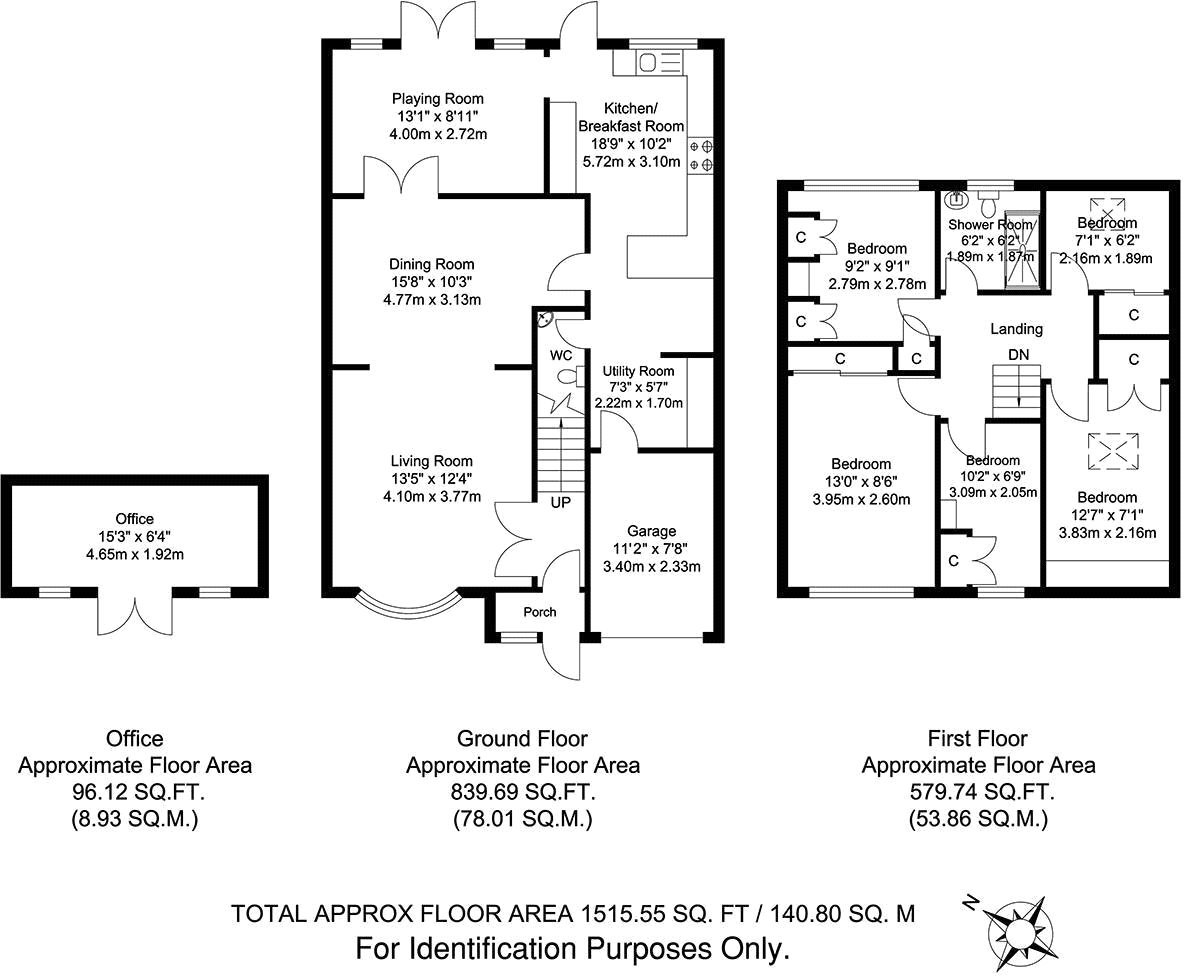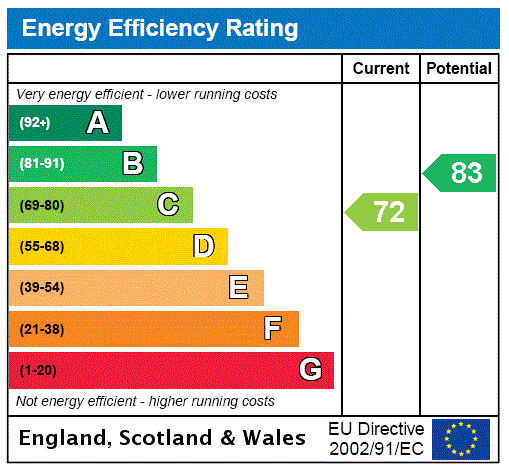
Property Description
Guide Price £550,000 to £575,000
Located in a quiet cul de sac in popular Hextable is this fantastic family home. Offering 5 bedrooms, 4 having built in storage and family shower room to the first floor. Whilst to the ground floor are a great size living room open to a dining room which is open to a garden/play room which again is open to the kitchen/breakfast room. There is also a utility room, cloakroom and access to the garage/storage room. Outside is a fabulous garden office, low maintenance rear garden and Hydropool Aqua spa. To the front is off street parking for several vehicles. If you are looking for great size accommodation in a family oriented location, look no further.
- 5 Bedrooms
- 3 Reception Rooms
- 5.72m x 3.1m Kitchen/Breakfast Room
- Low Maintenance Rear Garden
- Off Street Parking
- Garage
- Garden Office
- Close to Outstanding Schools Including Grammars
- Easy Access to nearby Train Station and Motorway Links
Rooms
Porch Entrance HallProviding access to lounge and stairs to first floor.
Lounge 4.1m x 3.77mDouble glazed bow window to front. Radiator. Open to dining room.
Dining Room 477m x 3.13mDoors to play room and kitchen/breakfast room. Radiator.
Kitchen/Breakfast Room 5.72m x 3.1mDouble glazed window and door to rear. Range of matching wall and base cabinets with countertop over with sink/drainer inset. Open to utility room. Access to cloakroom.
Utility Room 2.22m x 2.05mBase cabinets with countertop over. Space for washing machine. Door to garage.
CloakroomLow level wc. Wash basin.
Play Room 4.0m x 2.72mDouble glazed French doors to garden with matching side windows. Radiator. Open to kitchen/breakfast room.
First Floor LandingAccess to bedrooms, bathroom and loft.
Bedroom One 3.95m x 2.6mDouble glazed window to front. Radiator. Integrated wardrobes.
Bedroom Two 3.83m x 2.16mDouble glazed skylight window to front. Radiator.
Bedroom Three 2.79m x 2.78mDouble glazed window to rear. Built in wardrobes. Radiator.
Bedroom Four 3.09m x 2.05mDouble glazed window to front. Radiator. Built in wardrobe.
Bedroom Five 2.16m x 1.89mDouble glazed skylight to rear. Radiator.
Bathroom 1.89 x 1.87mOpaque double glazed window to rear. Walk-in cubicle shower. Vanity washbasin and wc suite. Heated towel rail.
