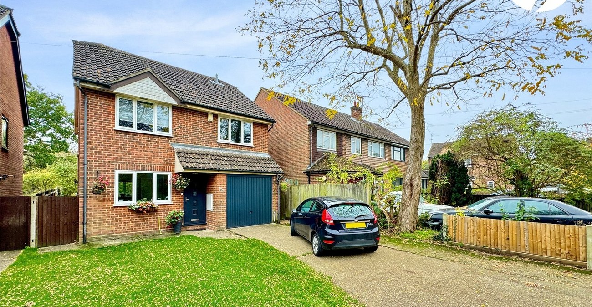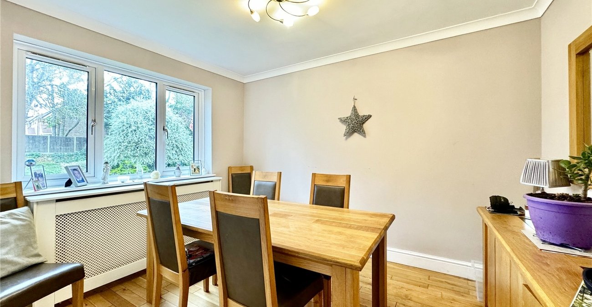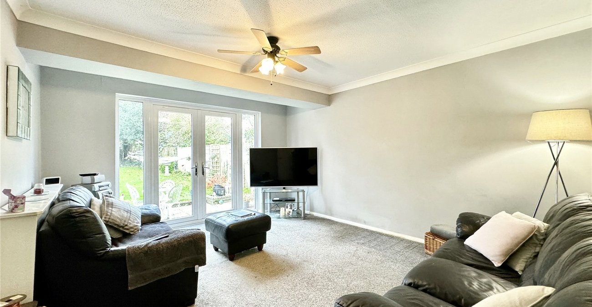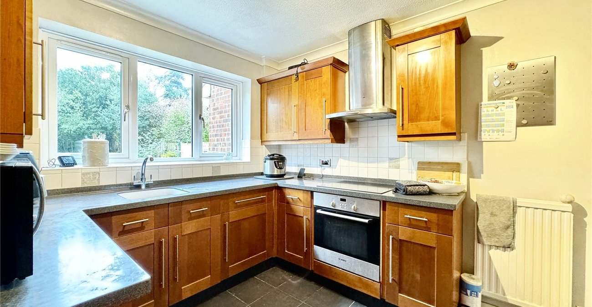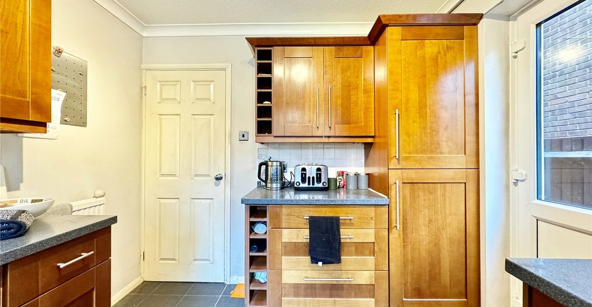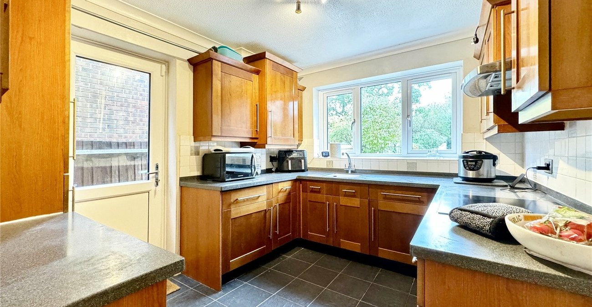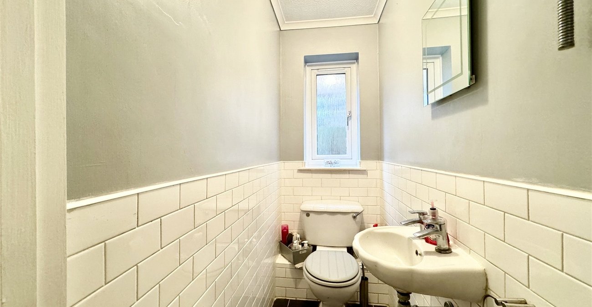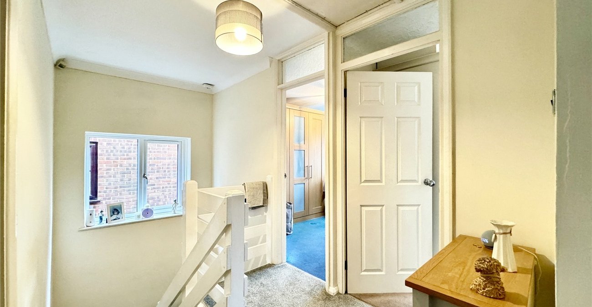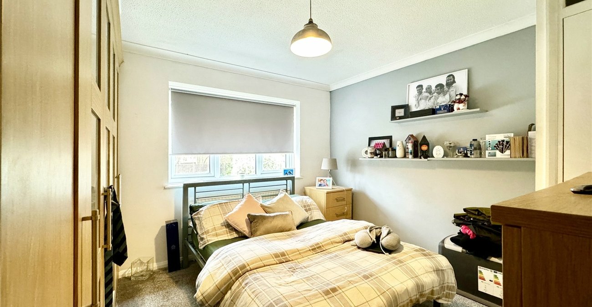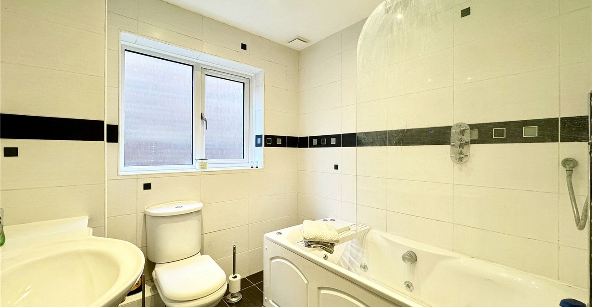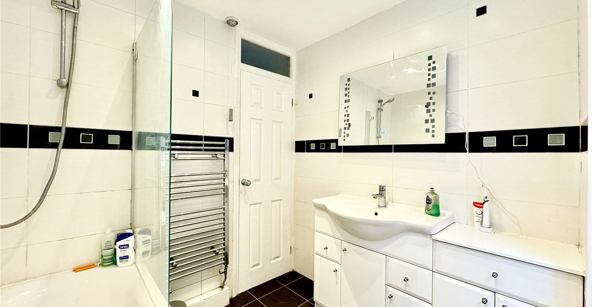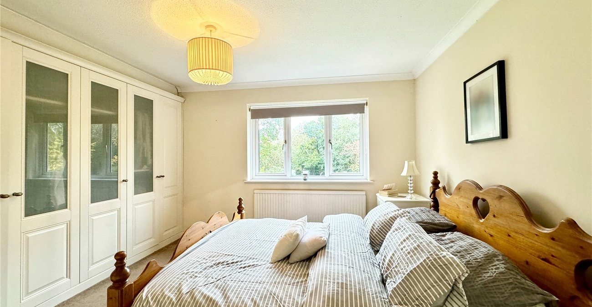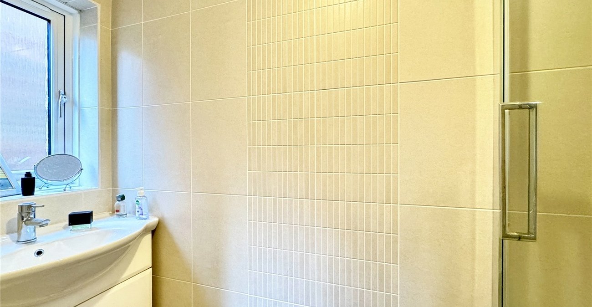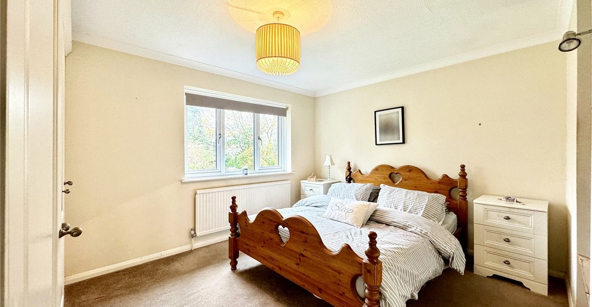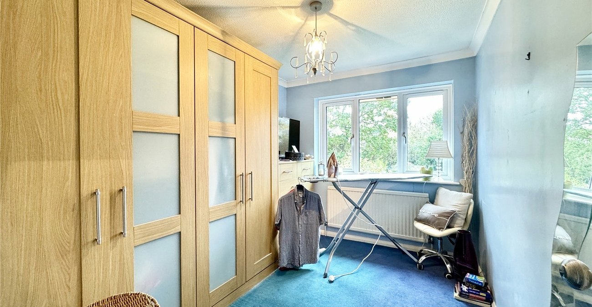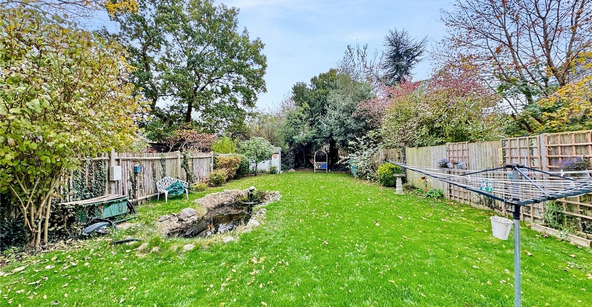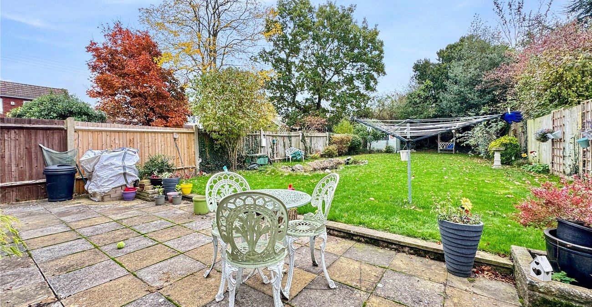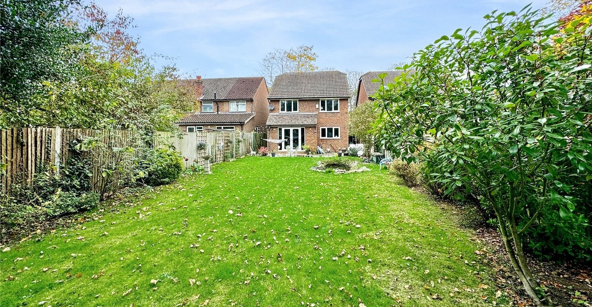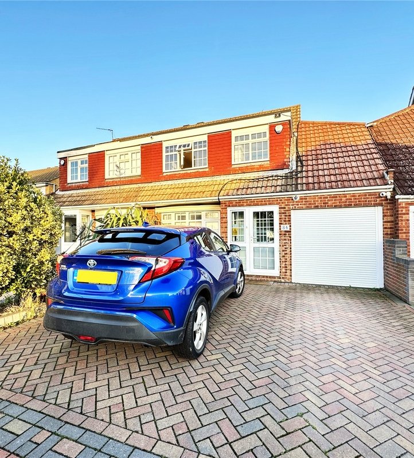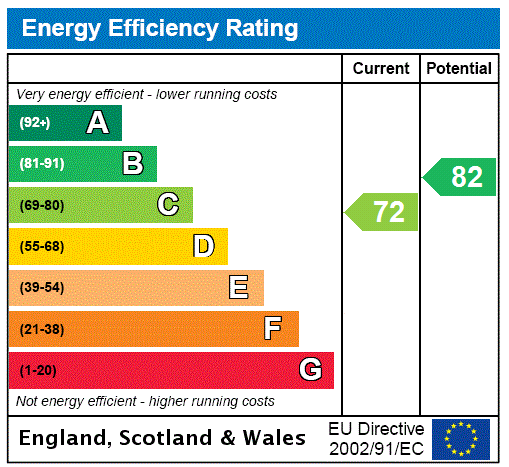
Property Description
Guide Price £675,000
Located in sought after Hextable village is this rarely available detached family home. Offering 4 bedrooms, 2 bathrooms, 2 reception rooms and a ground floor cloakroom, all internal requirements are met. Outside you will find a South facing rear garden, off street parking and a well maintained 5.5m garage. Situated ideally for access to Swanley station with fast services to London, schools, bus and commuter links. Internal viewing highly recommended.
- 4 Bedrooms
- 2 Bathrooms
- 2 Reception Rooms
- Garage
- Off Street Parking
- South Facing Rear Garden
Rooms
Entrance HallProviding access to dining room, lounge, kitchen, cloakroom and stairs to first floor. Radiator. Under stairs storage.
Dining Room 3.36m x 2.76mDouble glazed window to front. Radiator.
Lounge 4.57m x 3.81mDouble glazed windows with French doors between to rear. Radiator.
Kitchen 3.16m x 2.67mDouble glazed window to rear and door to side. Range of matching wall and base cabinets with quartz countertop over with inset sink/drainer and separately hob. Integrated oven, fridge/freezer, washing machine and dishwasher. Radiator.
First Floor LandingDouble glazed window to side. Provides access to bedrooms, family bathroom and loft. Storage cupboard.
Bedroom One 4.09m x 3.16mDouble glazed window to rear. Radiator. Fitted wardrobes. Access to private ensuite shower room.
Ensuite Shower Room 2.81m x 0.86mOpaque double glazed window to side. Enclosed cubicle shower. Vanity wash basin.
Bedroom Two 3.43m x 3.36mDouble glazed window to front. Radiator. Fitted wardrobes.
Bedroom Three 3.36m x 2.93mDouble glazed window to front. Radiator.
Bedroom Four 3.16m x 2.28mDouble glazed window to rear. Radiator. Fitted wardrobes.
Family Bathroom 2.25m x 2.13mOpaque double glazed window to side. Enclosed panelled bath with glass screen and shower over. Vanity wash basin. Low level wc. Heated towel rail.
